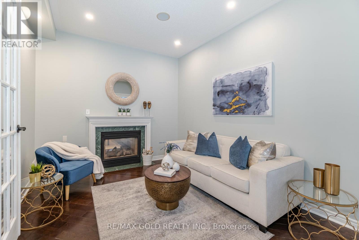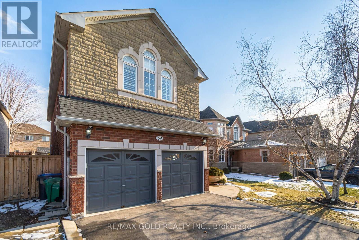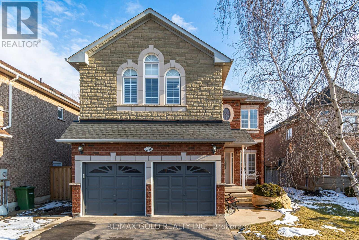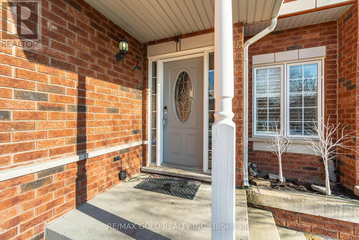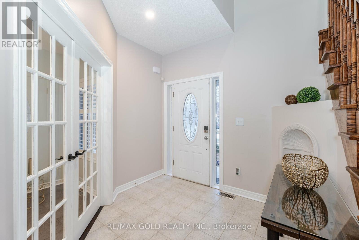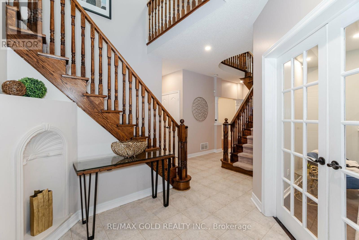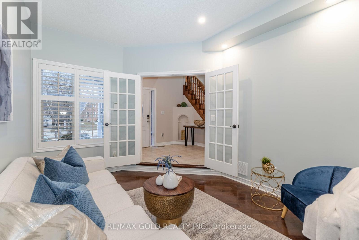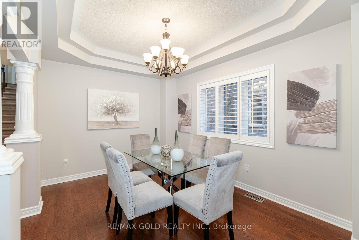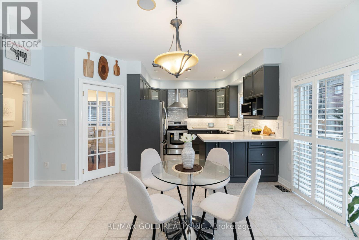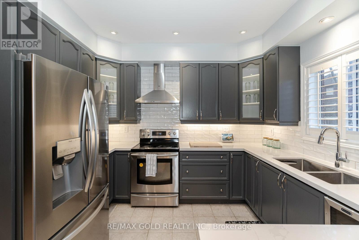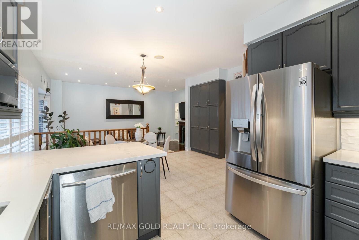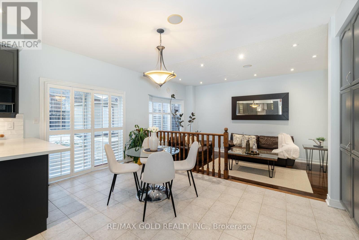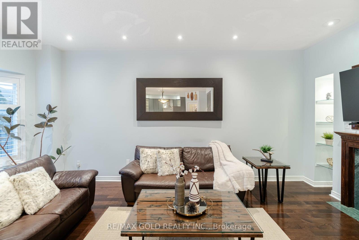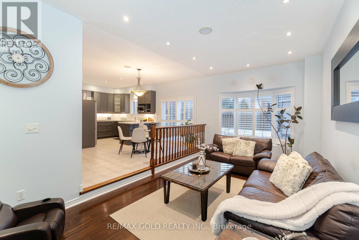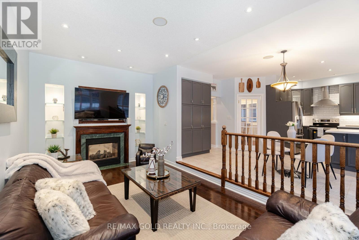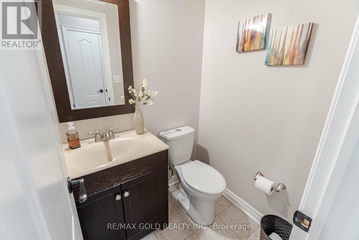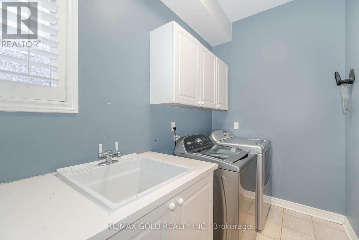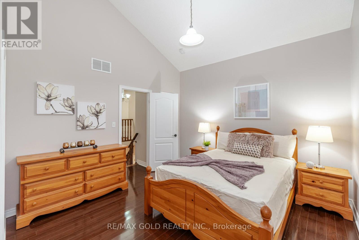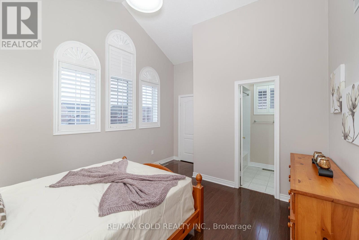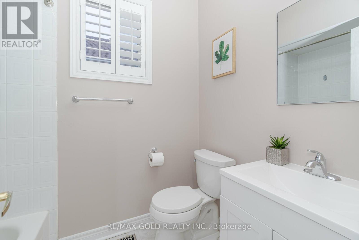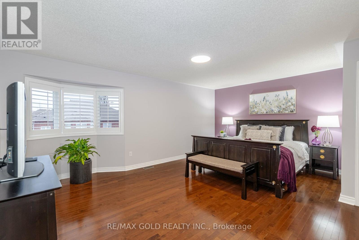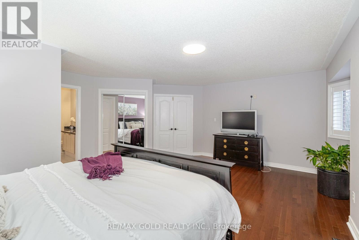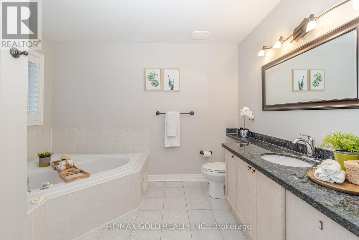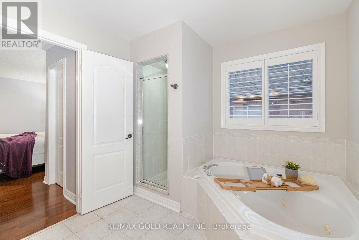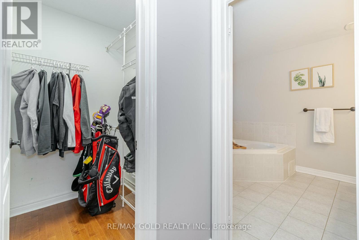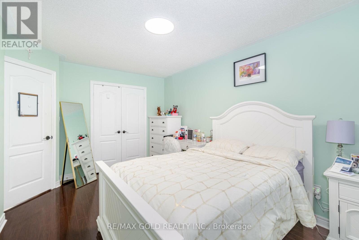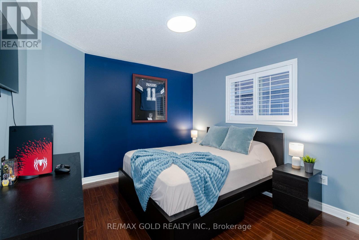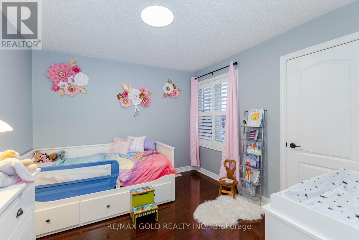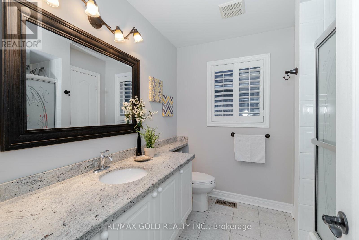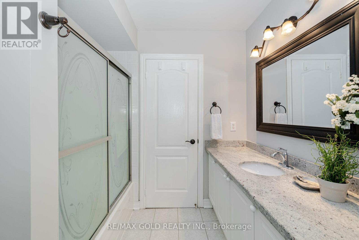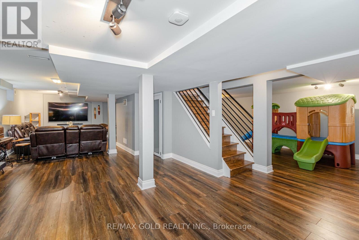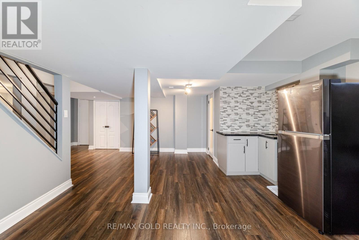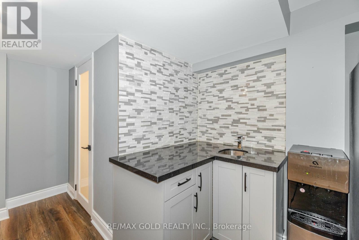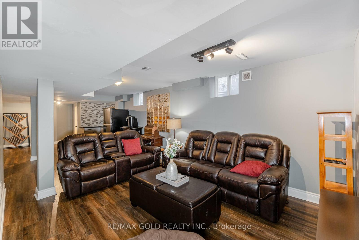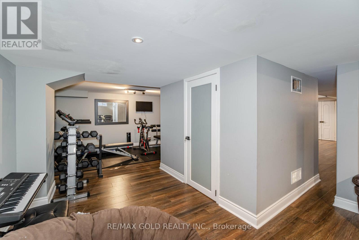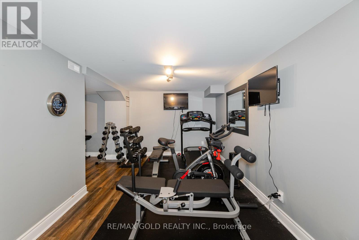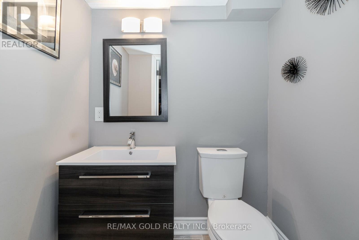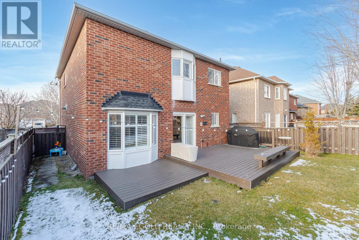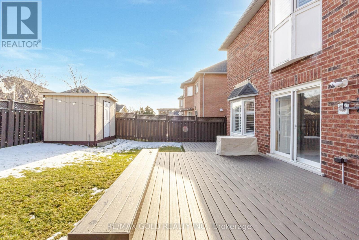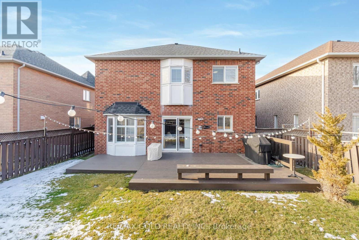5 Bedroom
5 Bathroom
Fireplace
Central Air Conditioning
Forced Air
$1,429,000
Presenting Beautiful Detached Home in prestigious Valleywood, this Home Boasts 3500Plus Sqft of living space, 5 Bedroom 5Washroom, 5th Br can also be used as In-law suite with its 3pcEnsuite has Cathedral ceiling Big Windows, 9Ft Mn Flr. Ceilings, Hrdwd Flrs on the main level, Double Sided Fire place in Living and Family, Quartz Countertop, Pot Lights Inside &Outside, California Shutters throughout, Main Fl. Laundry, B/I Speakers, New Composite Deck, Garden Shed. Finished Basement with Wet bar, rec room , Exercise Area. **** EXTRAS **** Furnace Replaced in 2019, AC 2019, Roof Done 2020, Composite Deck 2021 (id:27910)
Property Details
|
MLS® Number
|
W8203132 |
|
Property Type
|
Single Family |
|
Community Name
|
Rural Caledon |
|
Amenities Near By
|
Park, Place Of Worship |
|
Community Features
|
School Bus |
|
Parking Space Total
|
4 |
Building
|
Bathroom Total
|
5 |
|
Bedrooms Above Ground
|
5 |
|
Bedrooms Total
|
5 |
|
Basement Development
|
Finished |
|
Basement Type
|
N/a (finished) |
|
Construction Style Attachment
|
Detached |
|
Cooling Type
|
Central Air Conditioning |
|
Exterior Finish
|
Brick, Stone |
|
Fireplace Present
|
Yes |
|
Heating Fuel
|
Natural Gas |
|
Heating Type
|
Forced Air |
|
Stories Total
|
2 |
|
Type
|
House |
Parking
Land
|
Acreage
|
No |
|
Land Amenities
|
Park, Place Of Worship |
|
Size Irregular
|
42.71 X 110.02 Ft |
|
Size Total Text
|
42.71 X 110.02 Ft |
Rooms
| Level |
Type |
Length |
Width |
Dimensions |
|
Second Level |
Primary Bedroom |
5.82 m |
4.97 m |
5.82 m x 4.97 m |
|
Second Level |
Bedroom 2 |
5.47 m |
3.62 m |
5.47 m x 3.62 m |
|
Second Level |
Bedroom 3 |
4.11 m |
3.01 m |
4.11 m x 3.01 m |
|
Second Level |
Bedroom 4 |
3.53 m |
3.4 m |
3.53 m x 3.4 m |
|
Second Level |
Bedroom 5 |
3.31 m |
2.96 m |
3.31 m x 2.96 m |
|
Basement |
Recreational, Games Room |
11.02 m |
3.64 m |
11.02 m x 3.64 m |
|
Basement |
Exercise Room |
10.79 m |
3.72 m |
10.79 m x 3.72 m |
|
Main Level |
Living Room |
4.24 m |
3.31 m |
4.24 m x 3.31 m |
|
Main Level |
Dining Room |
4.14 m |
3.32 m |
4.14 m x 3.32 m |
|
Main Level |
Family Room |
6.74 m |
3.35 m |
6.74 m x 3.35 m |
|
Main Level |
Eating Area |
3.3 m |
3.23 m |
3.3 m x 3.23 m |
|
Main Level |
Kitchen |
3.37 m |
3.29 m |
3.37 m x 3.29 m |
Utilities
|
Sewer
|
Installed |
|
Natural Gas
|
Installed |
|
Electricity
|
Installed |
|
Cable
|
Available |

