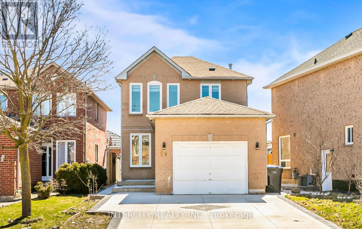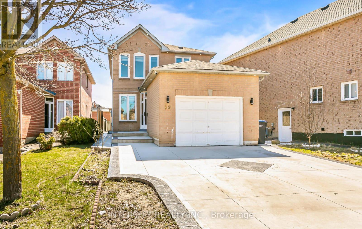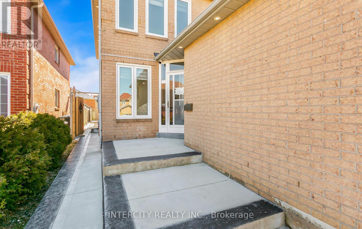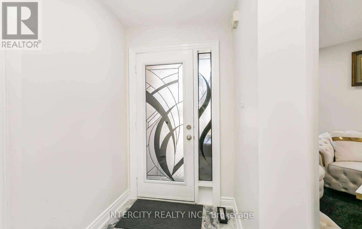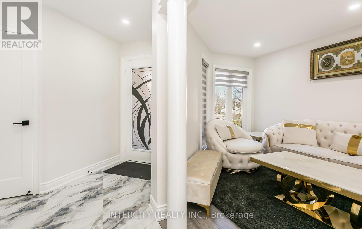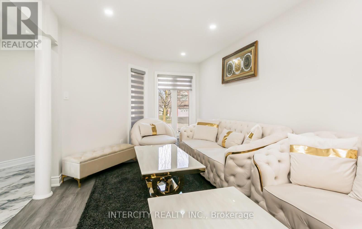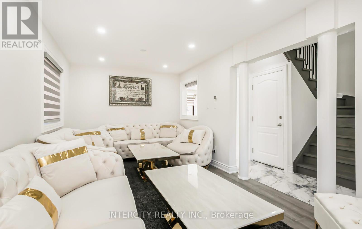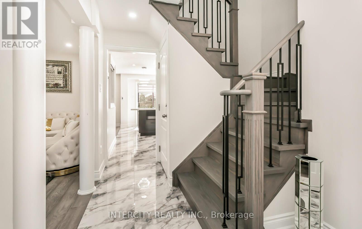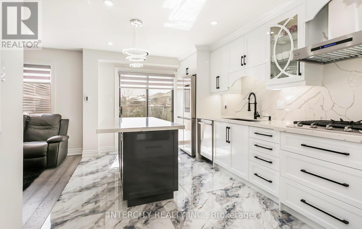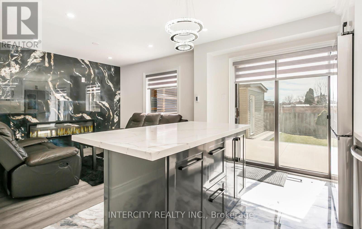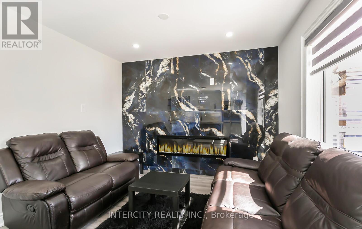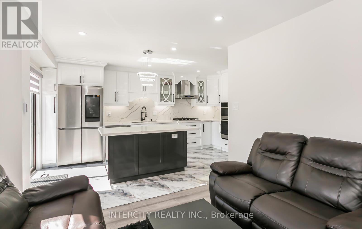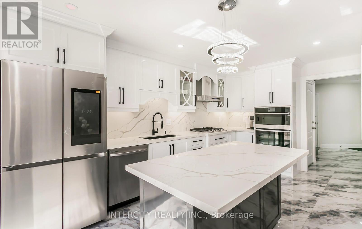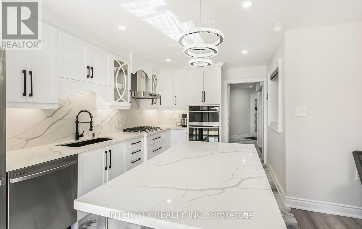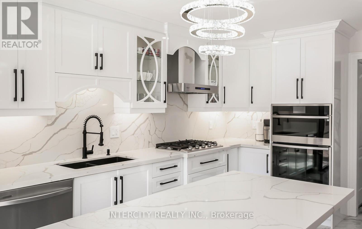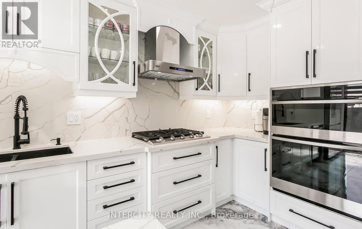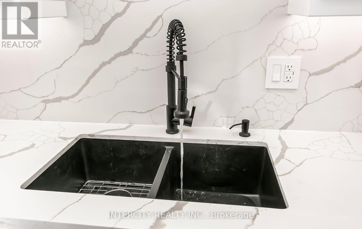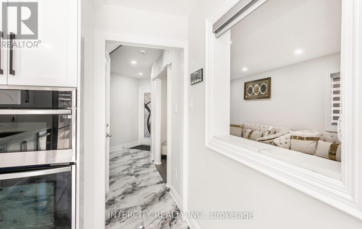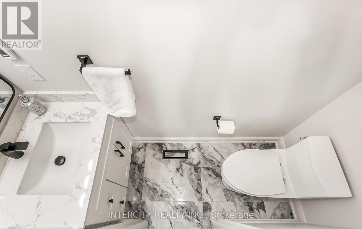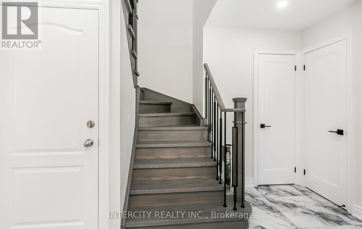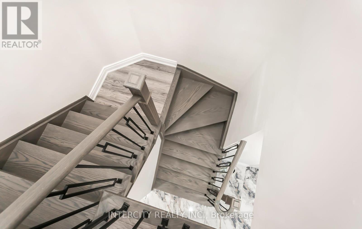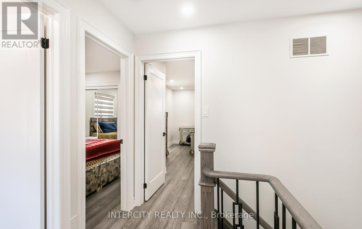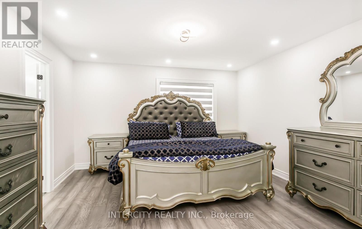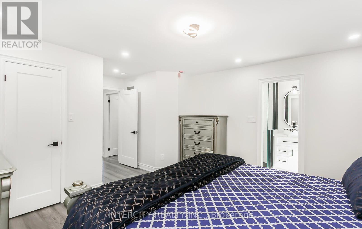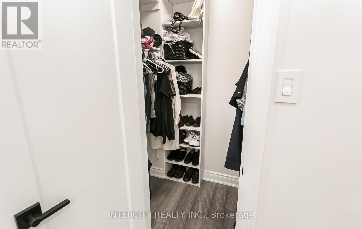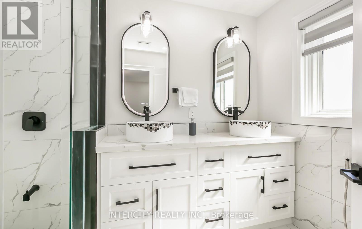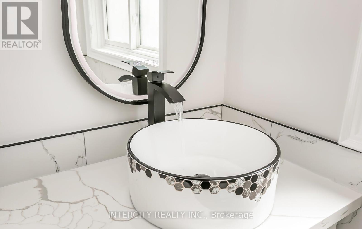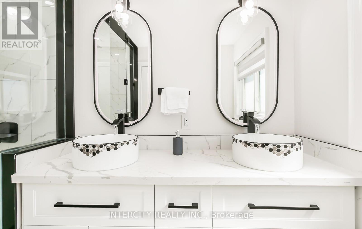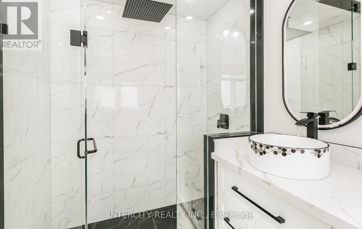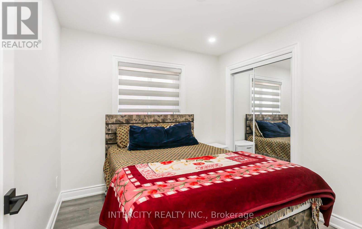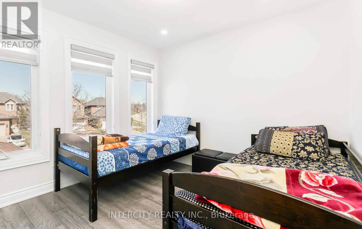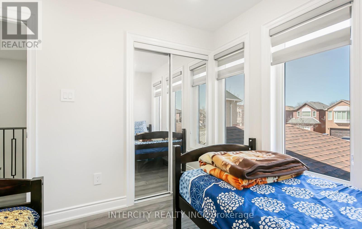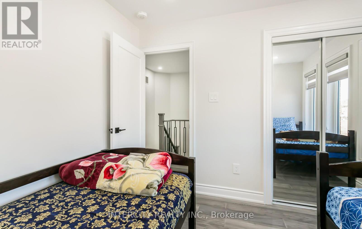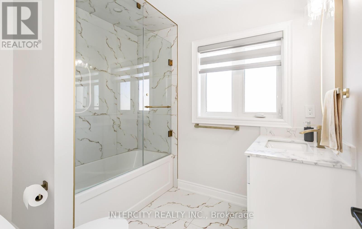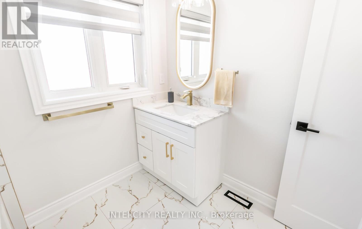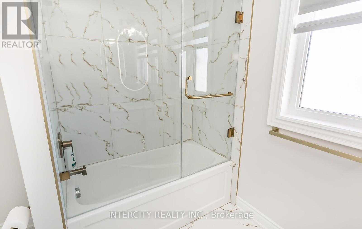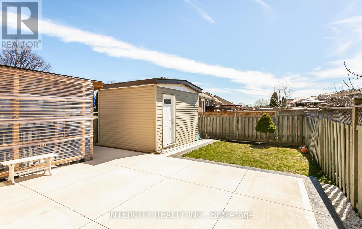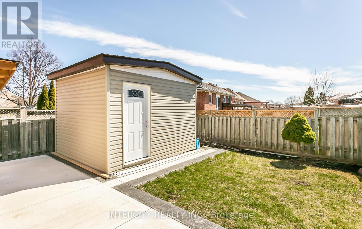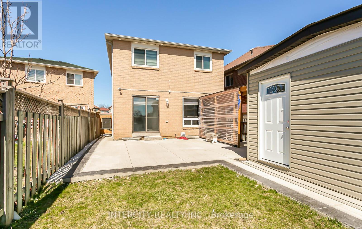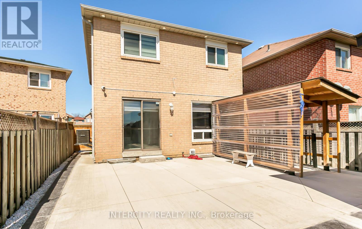4 Bedroom
4 Bathroom
Fireplace
Central Air Conditioning
Forced Air
$1,089,990
Beautiful! All Brick Carpet Free Detached Home In High Demand Area Of Brampton With one Bedroom Legal Basement. Fully Top To Bottom Renovated. New Hardwood Floor, Heated Porcelain Tiles, Quartz Counter Top In The Kitchen and Washrooms. Electrical Fireplace With 3D Tile Accent Wall, New Modern Kitchen With Built-In Appliances Functional Layout With Separate Living And Family Room, Walk Out To The Extra Deep Backyard, Stained Staircase Leads to Spacious Bedrooms, Master With four Piece Ensuite And Walk-In Closet. Throughout Smooth Ceiling and Pot Lights Inside and Outside. Concrete Done Front and Backyard. Frameless Shower & Heated Floor In All Washrooms And Tile Area Convenient Child Safe Location Close To Schools, Parks, And Transit. Fully Upgrade. Convenient Child Safe Location Close To Schools, Parks, Plaza And Transit. Fully Upgraded You Won't Be Disappointed! (id:27910)
Property Details
|
MLS® Number
|
W8247254 |
|
Property Type
|
Single Family |
|
Community Name
|
Brampton West |
|
Amenities Near By
|
Hospital, Park, Place Of Worship, Public Transit, Schools |
|
Parking Space Total
|
5 |
Building
|
Bathroom Total
|
4 |
|
Bedrooms Above Ground
|
3 |
|
Bedrooms Below Ground
|
1 |
|
Bedrooms Total
|
4 |
|
Basement Development
|
Finished |
|
Basement Type
|
N/a (finished) |
|
Construction Style Attachment
|
Detached |
|
Cooling Type
|
Central Air Conditioning |
|
Exterior Finish
|
Brick |
|
Fireplace Present
|
Yes |
|
Heating Fuel
|
Natural Gas |
|
Heating Type
|
Forced Air |
|
Stories Total
|
2 |
|
Type
|
House |
Parking
Land
|
Acreage
|
No |
|
Land Amenities
|
Hospital, Park, Place Of Worship, Public Transit, Schools |
|
Size Irregular
|
30.08 X 116.06 Ft |
|
Size Total Text
|
30.08 X 116.06 Ft |
Rooms
| Level |
Type |
Length |
Width |
Dimensions |
|
Second Level |
Primary Bedroom |
5.23 m |
4.05 m |
5.23 m x 4.05 m |
|
Second Level |
Bedroom 2 |
3.1 m |
2.78 m |
3.1 m x 2.78 m |
|
Second Level |
Bedroom 3 |
2.79 m |
2.75 m |
2.79 m x 2.75 m |
|
Main Level |
Living Room |
6.2 m |
3 m |
6.2 m x 3 m |
|
Main Level |
Dining Room |
6.2 m |
3 m |
6.2 m x 3 m |
|
Main Level |
Family Room |
3.21 m |
3.13 m |
3.21 m x 3.13 m |
|
Main Level |
Kitchen |
2.91 m |
2.76 m |
2.91 m x 2.76 m |
|
Main Level |
Eating Area |
2.93 m |
2.41 m |
2.93 m x 2.41 m |

