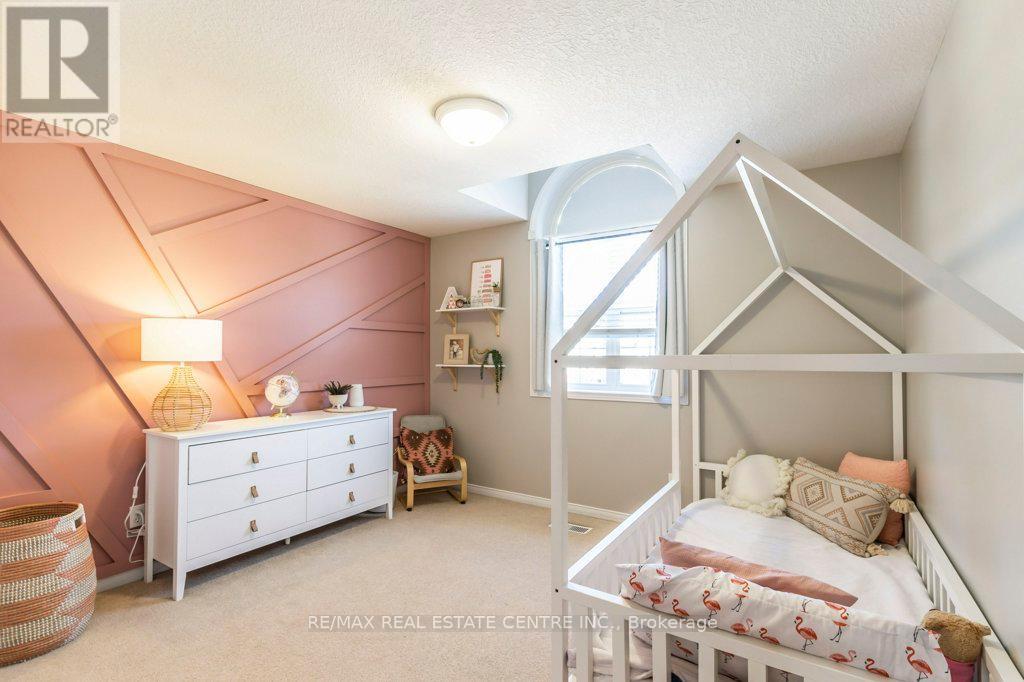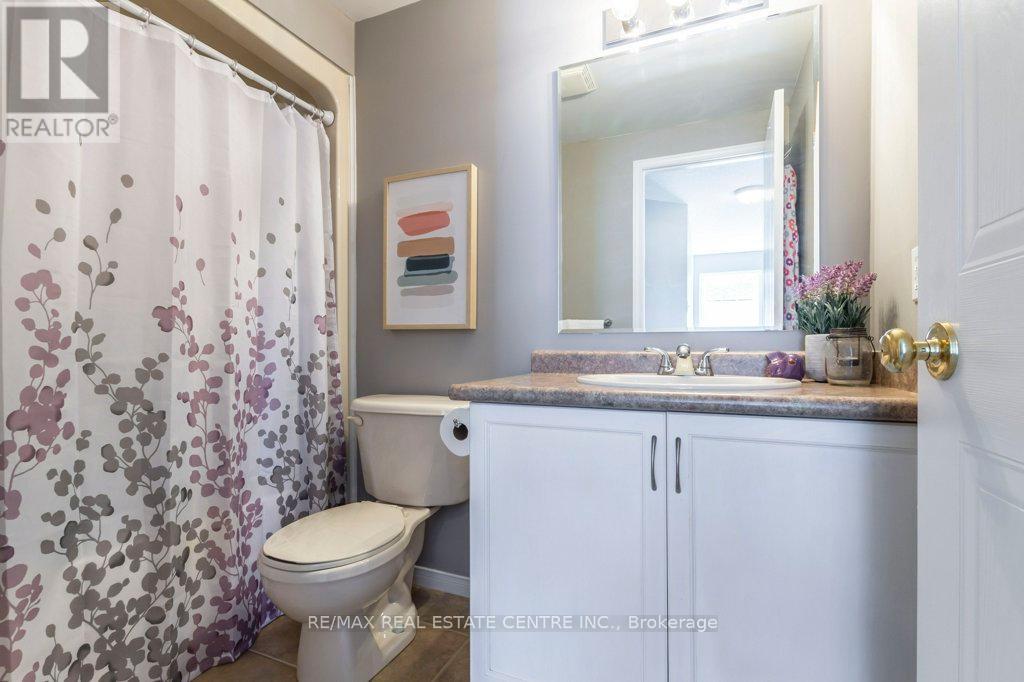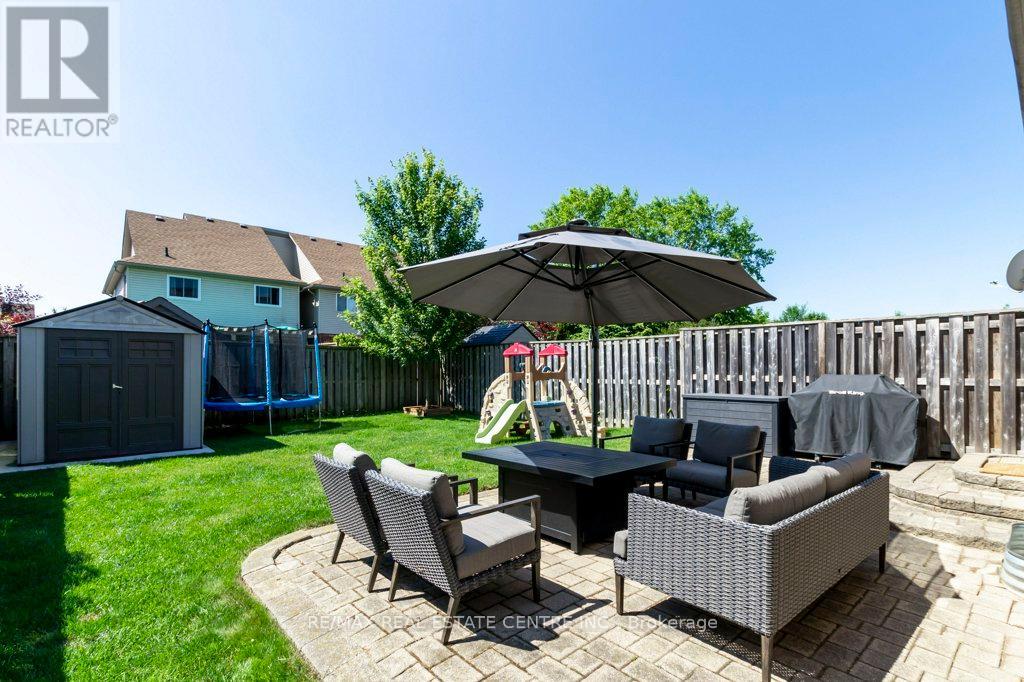3 Bedroom
4 Bathroom
Fireplace
Central Air Conditioning
Forced Air
$699,999
Welcome to this beautiful, well maintained freehold townhouse in the sought-after Williamsburg neighborhood. This exceptional home is finished from top to bottom and move-in ready! Step into a modern, bright, and carpet-free main floor featuring a 2-piece bathroom, an updated kitchen with ample cabinetry, and a spacious living room and dining area. Upstairs, you'll find three generously sized bedrooms, including a primary bedroom with an ensuite, and a full main bathroom. The finished basement is designed for comfort and entertainment, complete with a bathroom, bar area with bar fridge, and custom-built in shelving. Outside, enjoy the convenience of a double driveway and a fully fenced backyard with a stone patio and garden shed. Located close to shopping, schools, fitness centers, restaurants, and Highway 8, this location offers unparalleled convenience. Don't miss out on this remarkable property! (id:27910)
Property Details
|
MLS® Number
|
X8477348 |
|
Property Type
|
Single Family |
|
Amenities Near By
|
Park, Public Transit, Schools |
|
Features
|
Irregular Lot Size, Sump Pump |
|
Parking Space Total
|
3 |
|
Structure
|
Patio(s), Porch |
Building
|
Bathroom Total
|
4 |
|
Bedrooms Above Ground
|
3 |
|
Bedrooms Total
|
3 |
|
Appliances
|
Water Softener, Garage Door Opener Remote(s), Dishwasher, Dryer, Garage Door Opener, Microwave, Refrigerator, Stove, Washer, Window Coverings |
|
Basement Development
|
Finished |
|
Basement Type
|
Full (finished) |
|
Construction Status
|
Insulation Upgraded |
|
Construction Style Attachment
|
Attached |
|
Cooling Type
|
Central Air Conditioning |
|
Exterior Finish
|
Brick, Vinyl Siding |
|
Fire Protection
|
Smoke Detectors |
|
Fireplace Present
|
Yes |
|
Fireplace Total
|
1 |
|
Foundation Type
|
Poured Concrete |
|
Heating Fuel
|
Natural Gas |
|
Heating Type
|
Forced Air |
|
Stories Total
|
2 |
|
Type
|
Row / Townhouse |
|
Utility Water
|
Municipal Water |
Parking
Land
|
Acreage
|
No |
|
Land Amenities
|
Park, Public Transit, Schools |
|
Sewer
|
Sanitary Sewer |
|
Size Irregular
|
30.95 X 113.19 Ft ; .081 |
|
Size Total Text
|
30.95 X 113.19 Ft ; .081|under 1/2 Acre |
Rooms
| Level |
Type |
Length |
Width |
Dimensions |
|
Second Level |
Bedroom 3 |
2.74 m |
3.66 m |
2.74 m x 3.66 m |
|
Second Level |
Bedroom 2 |
3.43 m |
3.76 m |
3.43 m x 3.76 m |
|
Second Level |
Primary Bedroom |
3.53 m |
4.72 m |
3.53 m x 4.72 m |
|
Basement |
Other |
3 m |
1.88 m |
3 m x 1.88 m |
|
Basement |
Recreational, Games Room |
6.22 m |
|
6.22 m x Measurements not available |
|
Basement |
Laundry Room |
3.1 m |
1.83 m |
3.1 m x 1.83 m |
|
Main Level |
Foyer |
4.11 m |
3.1 m |
4.11 m x 3.1 m |
|
Main Level |
Living Room |
3.68 m |
6.17 m |
3.68 m x 6.17 m |
|
Main Level |
Kitchen |
2.64 m |
2.92 m |
2.64 m x 2.92 m |
|
Main Level |
Dining Room |
2.64 m |
3 m |
2.64 m x 3 m |




































