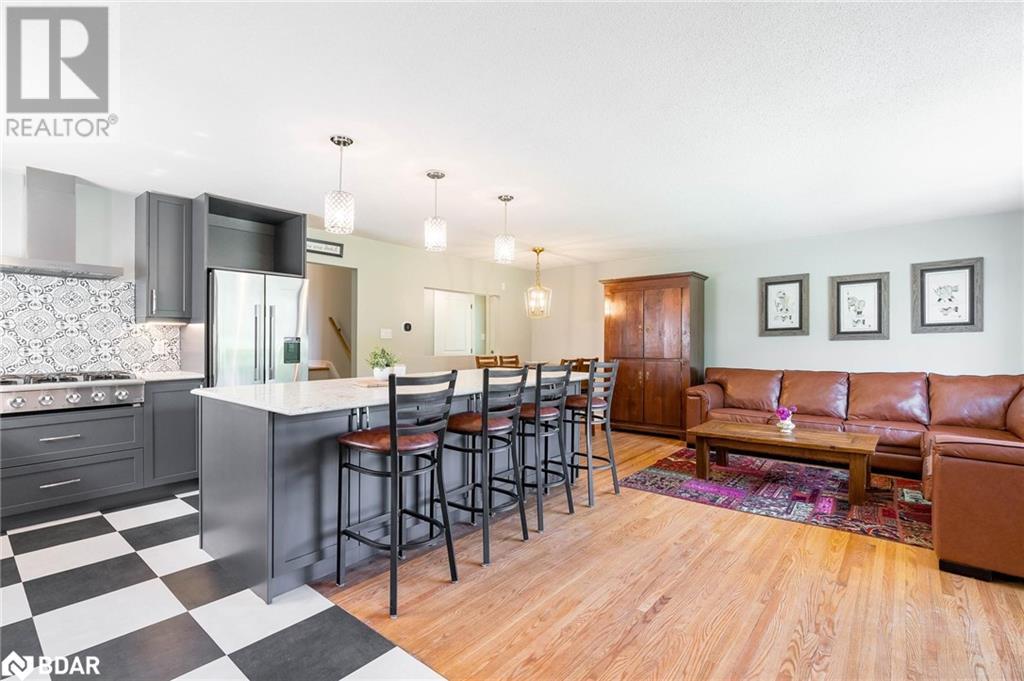4 Bedroom
2 Bathroom
1728 sqft
Central Air Conditioning
Forced Air
$795,000
Top 5 Reasons You Will Love This Home: 1) Experience modern living in this completely renovated four bedroom, two bathroom home, where every detail has been meticulously crafted for style and comfort 2) Gorgeous sunsets captured from the inviting front yard, creating a perfect setting for evening relaxation 3) Luxury vinyl and hardwood flooring throughout, complemented by a Chef’s kitchen featuring stainless-steel appliances and a spacious island, ideal for entertaining and family gatherings 4) Situated in a tranquil community on the serene shores of Lake Simcoe, offering a peaceful retreat from the hustle and bustle of everyday life 5) Enjoy the benefits of low-maintenance living and economical utility costs, making this home a practical and budget-friendly choice. 1,728 fin.sq.ft. Age 55. Visit our website for more detailed information. (id:27910)
Property Details
|
MLS® Number
|
40605685 |
|
Property Type
|
Single Family |
|
Equipment Type
|
Water Heater |
|
Features
|
Paved Driveway |
|
Parking Space Total
|
5 |
|
Rental Equipment Type
|
Water Heater |
Building
|
Bathroom Total
|
2 |
|
Bedrooms Above Ground
|
2 |
|
Bedrooms Below Ground
|
2 |
|
Bedrooms Total
|
4 |
|
Appliances
|
Dishwasher, Microwave |
|
Basement Development
|
Finished |
|
Basement Type
|
Full (finished) |
|
Constructed Date
|
1969 |
|
Construction Style Attachment
|
Detached |
|
Cooling Type
|
Central Air Conditioning |
|
Exterior Finish
|
Stone, Stucco |
|
Foundation Type
|
Block |
|
Half Bath Total
|
1 |
|
Heating Fuel
|
Natural Gas |
|
Heating Type
|
Forced Air |
|
Size Interior
|
1728 Sqft |
|
Type
|
House |
|
Utility Water
|
Municipal Water |
Parking
Land
|
Acreage
|
No |
|
Sewer
|
Municipal Sewage System |
|
Size Depth
|
140 Ft |
|
Size Frontage
|
65 Ft |
|
Size Total Text
|
Under 1/2 Acre |
|
Zoning Description
|
R1 |
Rooms
| Level |
Type |
Length |
Width |
Dimensions |
|
Second Level |
4pc Bathroom |
|
|
Measurements not available |
|
Second Level |
Bedroom |
|
|
10'0'' x 9'2'' |
|
Second Level |
Primary Bedroom |
|
|
20'6'' x 14'1'' |
|
Basement |
2pc Bathroom |
|
|
Measurements not available |
|
Basement |
Bedroom |
|
|
10'11'' x 8'4'' |
|
Basement |
Bedroom |
|
|
10'11'' x 10'2'' |
|
Basement |
Recreation Room |
|
|
10'11'' x 9'8'' |
|
Main Level |
Living Room |
|
|
17'5'' x 10'7'' |
|
Main Level |
Dining Room |
|
|
9'11'' x 9'7'' |
|
Main Level |
Kitchen |
|
|
13'11'' x 12'11'' |


























