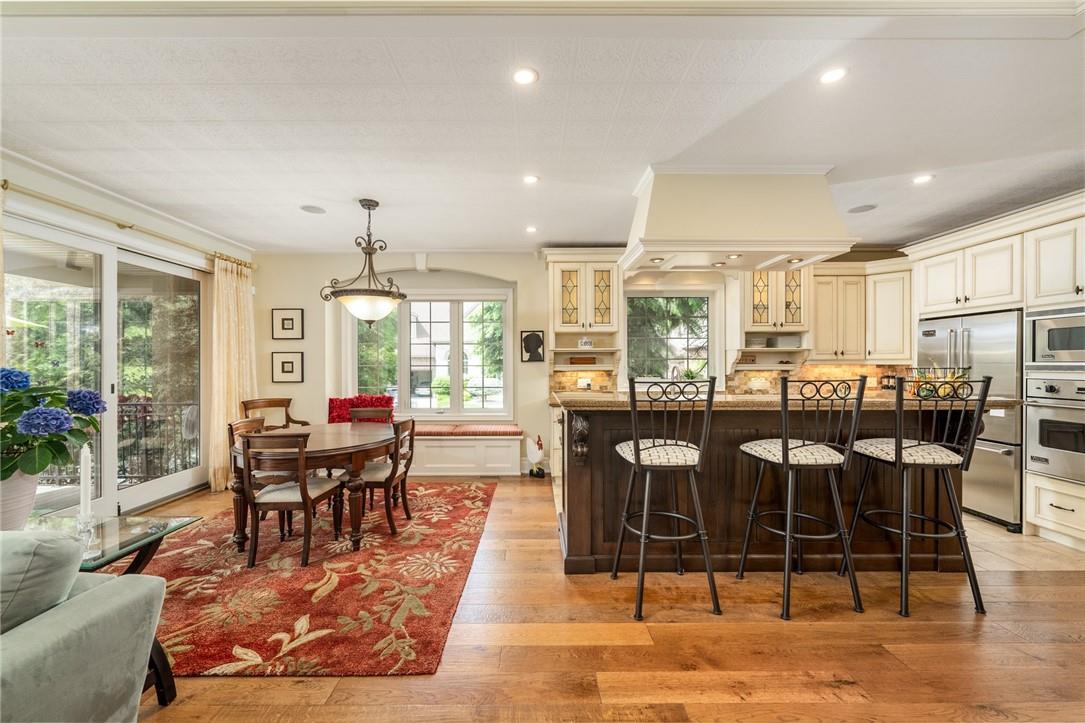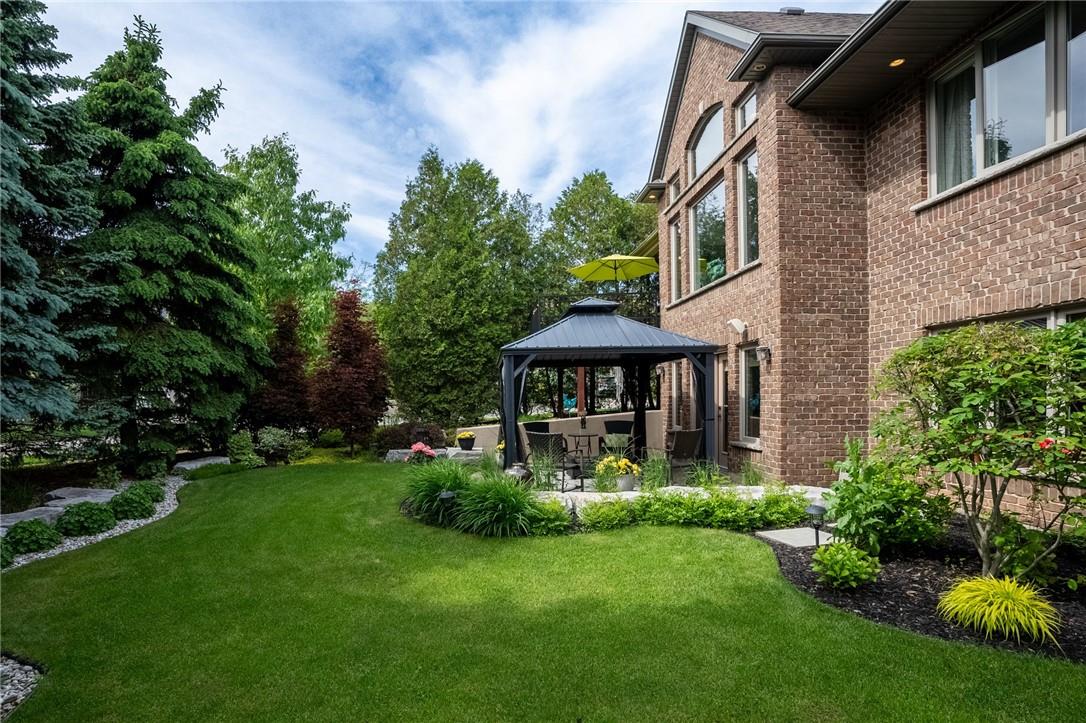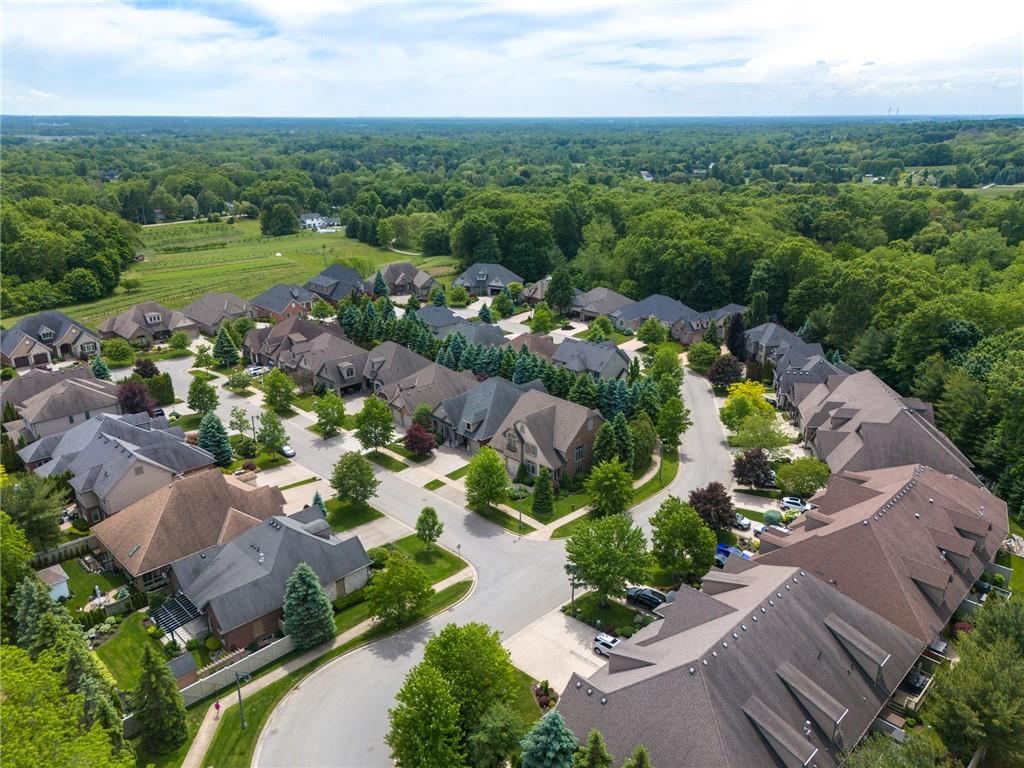4 Bedroom
4 Bathroom
3456 sqft
Fireplace
Central Air Conditioning
Forced Air
$1,495,000
Discover timeless elegance at 59 Timmsdale Crescent, a stunning bungaloft with 3+1 bedrooms, 3.5 bathrooms, and over 4000 sqft of living space. Crafted with exquisite stacked stone, stucco, and brick, this home features a gourmet chef's kitchen and a walkout patio from the lower level, perfect for entertaining.Nestled in the prestigious Timmsdale Estates by Lucchetta Homes, this neighbourhood evokes old-world charm. Architecturally controlled elevations and professionally sculpted landscapes make this area highly sought after. The property boasts a Juliet balcony, intricate stonework, a double car garage, and a built-in irrigation system for the serene gardens.Step inside the detailed front foyer, near a powder room, main level laundry, and garage access. The foyer opens into the gourmet kitchen, living, and dining area with oak hardwood floors, vaulted ceilings, a gas fireplace, and floor-to-ceiling windows. The kitchen features classy ceiling details, built-in speakers, a full Viking appliance package, and granite countertops.The main level walkout is perfect for outdoor dining, and the primary suite includes a walk-in closet and luxurious ensuite bath. Upstairs includes two bedrooms, a bath, a sitting room, and an office overlooking the great room.The lower level offers extra space for the entire family, with another bedroom and bath, a kitchenette, and a private gazebo surrounded by trees and woodlands. (id:27910)
Open House
This property has open houses!
Starts at:
2:00 pm
Ends at:
4:00 pm
Property Details
|
MLS® Number
|
H4195893 |
|
Property Type
|
Single Family |
|
Community Features
|
Quiet Area |
|
Equipment Type
|
Water Heater |
|
Features
|
Park Setting, Park/reserve, Double Width Or More Driveway |
|
Parking Space Total
|
6 |
|
Rental Equipment Type
|
Water Heater |
|
View Type
|
View |
Building
|
Bathroom Total
|
4 |
|
Bedrooms Above Ground
|
3 |
|
Bedrooms Below Ground
|
1 |
|
Bedrooms Total
|
4 |
|
Appliances
|
Dishwasher, Dryer, Refrigerator, Stove, Washer, Window Coverings |
|
Basement Development
|
Finished |
|
Basement Type
|
Full (finished) |
|
Construction Style Attachment
|
Detached |
|
Cooling Type
|
Central Air Conditioning |
|
Exterior Finish
|
Brick, Stucco |
|
Fireplace Fuel
|
Gas |
|
Fireplace Present
|
Yes |
|
Fireplace Type
|
Other - See Remarks |
|
Foundation Type
|
Poured Concrete |
|
Half Bath Total
|
1 |
|
Heating Fuel
|
Natural Gas |
|
Heating Type
|
Forced Air |
|
Size Exterior
|
3456 Sqft |
|
Size Interior
|
3456 Sqft |
|
Type
|
House |
|
Utility Water
|
Municipal Water |
Parking
Land
|
Acreage
|
No |
|
Sewer
|
Municipal Sewage System |
|
Size Depth
|
96 Ft |
|
Size Frontage
|
62 Ft |
|
Size Irregular
|
62.4 X 96.29 |
|
Size Total Text
|
62.4 X 96.29|under 1/2 Acre |
Rooms
| Level |
Type |
Length |
Width |
Dimensions |
|
Second Level |
Bedroom |
|
|
10' 10'' x 14' 0'' |
|
Second Level |
Bedroom |
|
|
10' 11'' x 14' 7'' |
|
Second Level |
3pc Bathroom |
|
|
6' 3'' x 9' 1'' |
|
Second Level |
Sitting Room |
|
|
19' 2'' x 16' 8'' |
|
Basement |
3pc Bathroom |
|
|
8' 1'' x 12' 6'' |
|
Basement |
Bedroom |
|
|
13' 2'' x 15' 0'' |
|
Basement |
Recreation Room |
|
|
30' 0'' x 25' 3'' |
|
Ground Level |
Dining Room |
|
|
13' 5'' x 11' 10'' |
|
Ground Level |
Living Room |
|
|
15' 0'' x 24' 11'' |
|
Ground Level |
Kitchen |
|
|
9' 8'' x 14' 1'' |
|
Ground Level |
5pc Ensuite Bath |
|
|
10' 6'' x 12' 7'' |
|
Ground Level |
Primary Bedroom |
|
|
13' 10'' x 16' 4'' |
|
Ground Level |
2pc Bathroom |
|
|
6' 9'' x 5' 7'' |
|
Ground Level |
Office |
|
|
11' 5'' x 12' 0'' |




















































