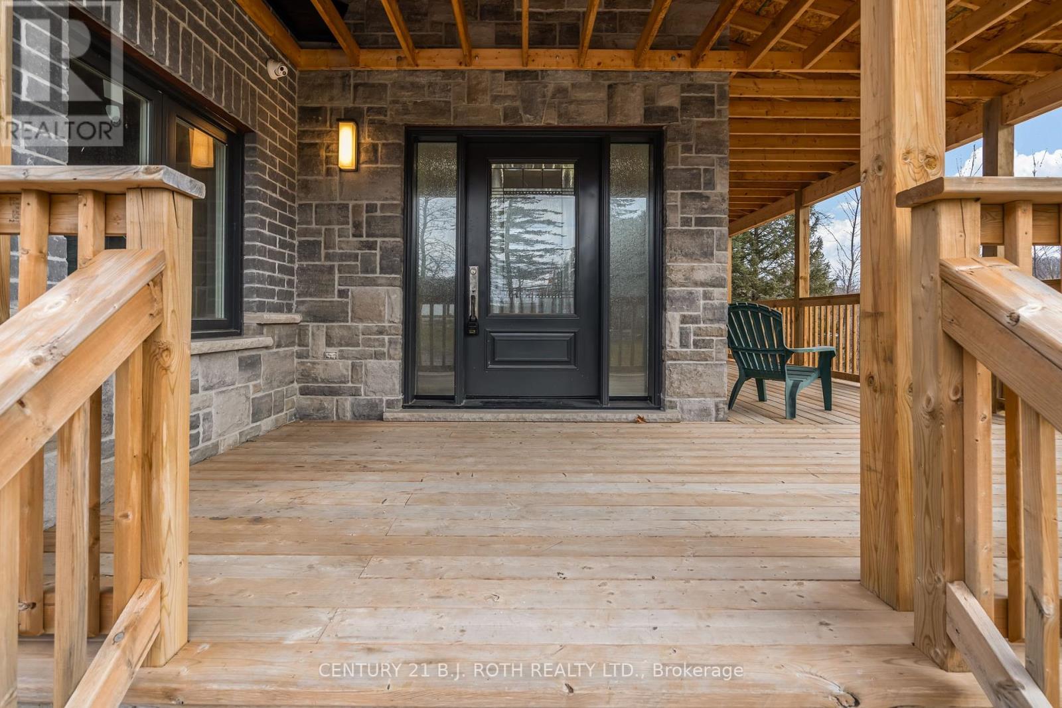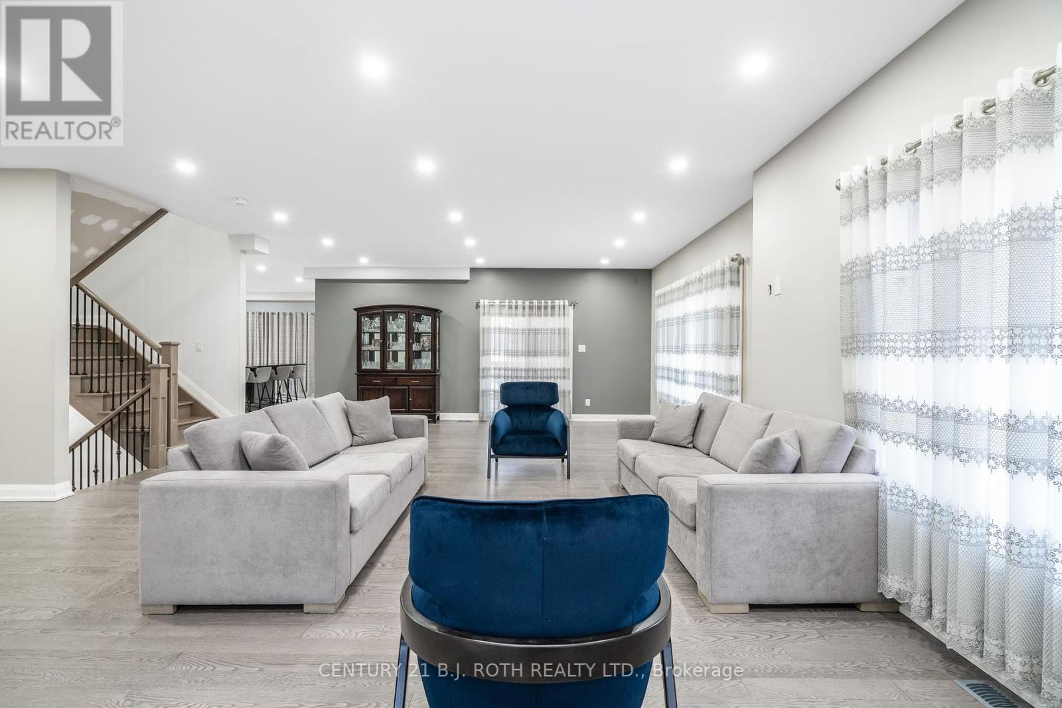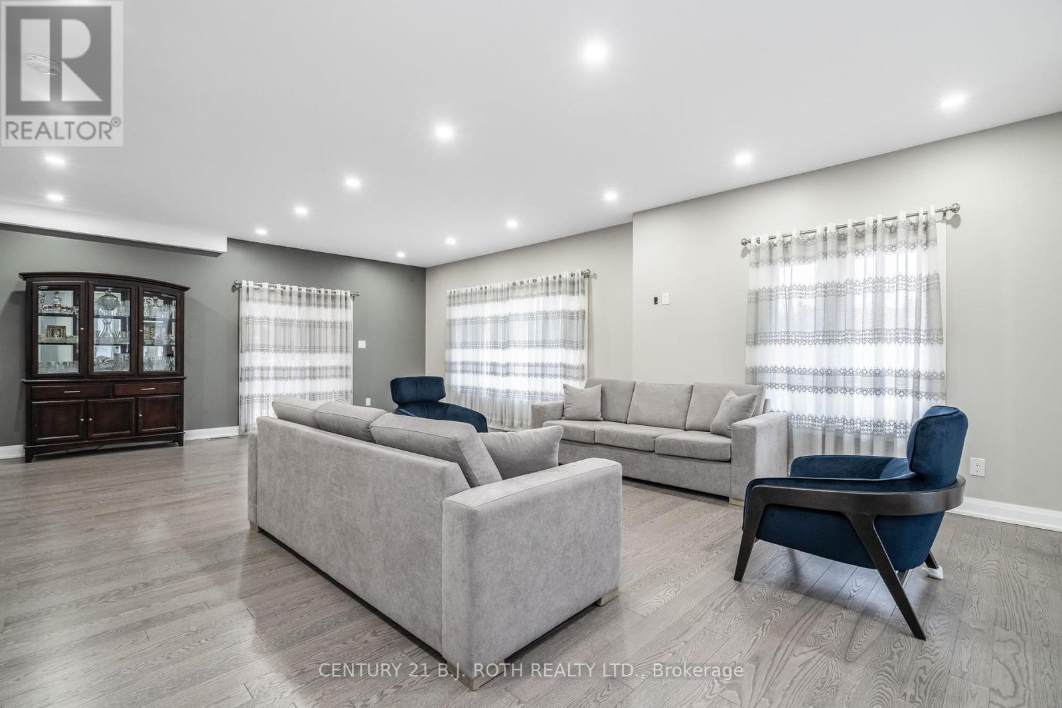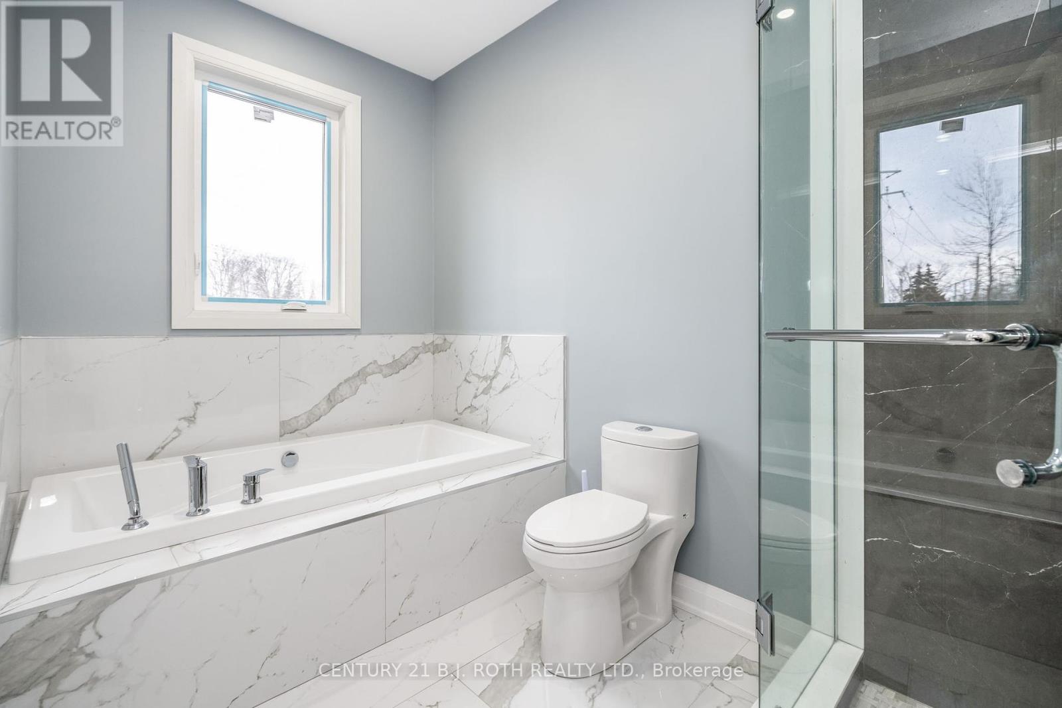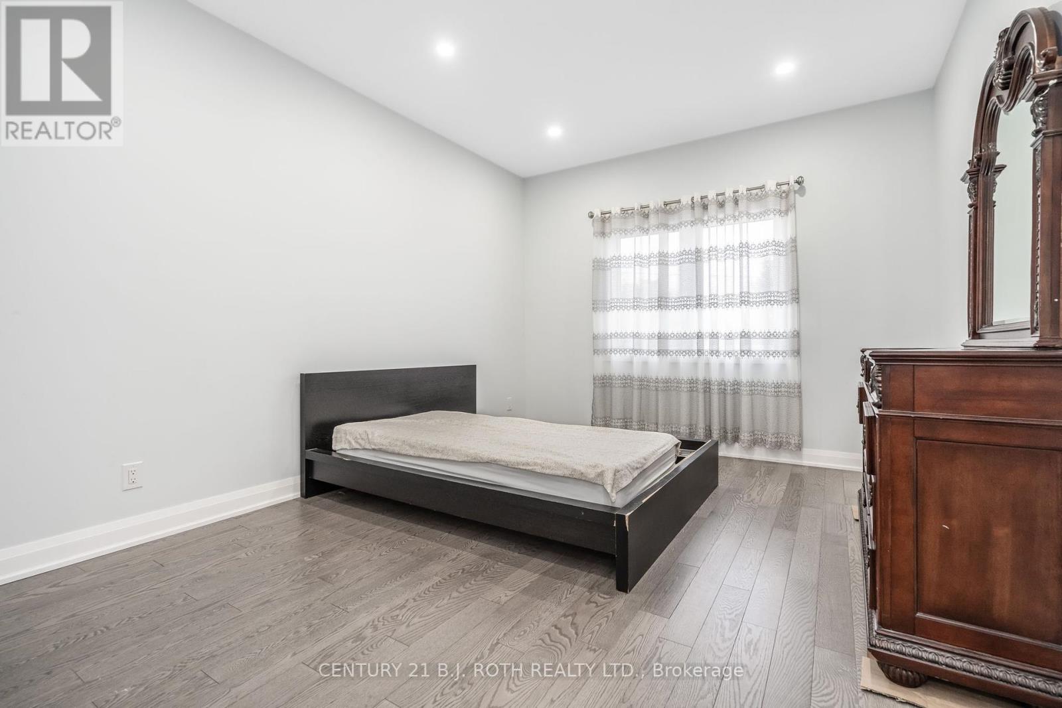3 Bedroom
5 Bathroom
Central Air Conditioning
Forced Air
$4,200 Monthly
Looking for a luxury rental in a prime location? Look no further than this stunning property in Victoria Harbour, Ontario. This 3 bedroom, 4 bathroom home features approximately 600 sq.ft of separate living space, high end finishings, a spacious kitchen with a large island and stainless steel appliances, and a cozy open concept living space. The basement is a perfect place to relax and have fun, with a bar, a pool table, and a TV area. The backyard is a paradise for outdoor lovers, with a wraparound covered deck, and river access to Georgian Bay. You can also enjoy the scenic views of the Trans Canada Trail, which is just steps away from the property. The beach is within walking distance. Don't miss this opportunity to rent this amazing property in Victoria Harbour. (id:27910)
Property Details
|
MLS® Number
|
S8377684 |
|
Property Type
|
Single Family |
|
Community Name
|
Victoria Harbour |
|
Amenities Near By
|
Beach, Ski Area, Marina |
|
Parking Space Total
|
4 |
Building
|
Bathroom Total
|
5 |
|
Bedrooms Above Ground
|
3 |
|
Bedrooms Total
|
3 |
|
Appliances
|
Central Vacuum, Dishwasher, Dryer, Refrigerator, Stove, Washer |
|
Basement Development
|
Finished |
|
Basement Type
|
N/a (finished) |
|
Construction Style Attachment
|
Detached |
|
Cooling Type
|
Central Air Conditioning |
|
Exterior Finish
|
Brick |
|
Foundation Type
|
Poured Concrete |
|
Heating Fuel
|
Natural Gas |
|
Heating Type
|
Forced Air |
|
Stories Total
|
2 |
|
Type
|
House |
|
Utility Water
|
Municipal Water |
Land
|
Acreage
|
No |
|
Land Amenities
|
Beach, Ski Area, Marina |
|
Sewer
|
Sanitary Sewer |
|
Size Irregular
|
98 X 166 Ft |
|
Size Total Text
|
98 X 166 Ft|under 1/2 Acre |
|
Surface Water
|
Lake/pond |
Rooms
| Level |
Type |
Length |
Width |
Dimensions |
|
Second Level |
Primary Bedroom |
4.4 m |
4.6 m |
4.4 m x 4.6 m |
|
Second Level |
Bedroom 2 |
4.2 m |
3.4 m |
4.2 m x 3.4 m |
|
Second Level |
Bedroom 3 |
4.5 m |
3.4 m |
4.5 m x 3.4 m |
|
Second Level |
Living Room |
5.7 m |
4.8 m |
5.7 m x 4.8 m |
|
Basement |
Recreational, Games Room |
7.8 m |
5.6 m |
7.8 m x 5.6 m |
|
Basement |
Games Room |
4.4 m |
6.3 m |
4.4 m x 6.3 m |
|
Basement |
Utility Room |
2.6 m |
1 m |
2.6 m x 1 m |
|
Main Level |
Kitchen |
6.46 m |
4.65 m |
6.46 m x 4.65 m |
|
Main Level |
Dining Room |
4.6 m |
5.4 m |
4.6 m x 5.4 m |
|
Main Level |
Great Room |
3.5 m |
5.4 m |
3.5 m x 5.4 m |
Utilities
|
Cable
|
Available |
|
Sewer
|
Available |



