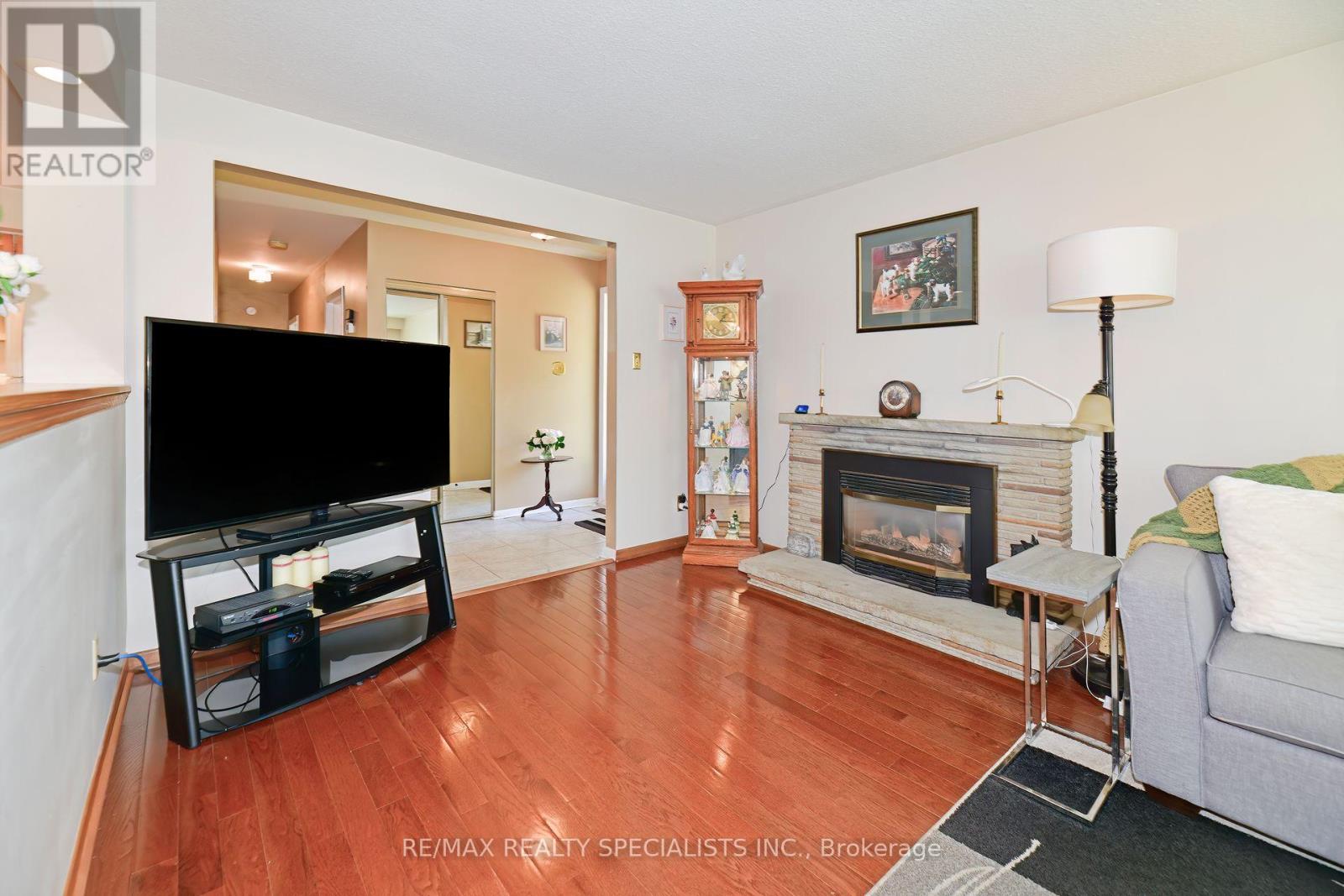4 Bedroom
2 Bathroom
Bungalow
Fireplace
Central Air Conditioning
Forced Air
$1,275,000
Welcome to this Bright and Beautifully maintained solid brick Bungalow on a 45ft wide +122ft Deep Lot in a mature Family friendly neighbourhood in the Heart of Etobicoke. Approx 2500 sqft of living space offering abundance of Natural Light throughout the Open Concept main floor perfect for entertaining with Din. Room, Eat-in Kitchen or unwind by the warmth of a stone Gas Fireplace. Large Primary Bedroom has custom Built-ins with W/O to a beautiful deck to relax in your picturesque private backyard retreat. Convenient separate entrance to finished basement with large 4th Bedroom, Office w/Den, Family Rm,4 piece bath Laundry Rm, Excellent potential for rental /or in-law suite. Long driveway for ample parking. Walk to Central Park + Etobicoke Olympium with Pools, gym etc. **** EXTRAS **** Walk to Centennial Park + Etobicoke Close to schools,Malls,Restaurants,Transit,Downtown Toronto +Mississauga,Airport +Hwys.*Location 10++!Wont last long..come see (id:27910)
Property Details
|
MLS® Number
|
W8480386 |
|
Property Type
|
Single Family |
|
Community Name
|
Etobicoke West Mall |
|
Parking Space Total
|
4 |
Building
|
Bathroom Total
|
2 |
|
Bedrooms Above Ground
|
3 |
|
Bedrooms Below Ground
|
1 |
|
Bedrooms Total
|
4 |
|
Appliances
|
Dryer, Garage Door Opener, Refrigerator, Stove, Washer, Window Coverings |
|
Architectural Style
|
Bungalow |
|
Basement Development
|
Finished |
|
Basement Type
|
N/a (finished) |
|
Construction Style Attachment
|
Detached |
|
Cooling Type
|
Central Air Conditioning |
|
Exterior Finish
|
Brick |
|
Fireplace Present
|
Yes |
|
Foundation Type
|
Poured Concrete |
|
Heating Fuel
|
Natural Gas |
|
Heating Type
|
Forced Air |
|
Stories Total
|
1 |
|
Type
|
House |
|
Utility Water
|
Municipal Water |
Parking
Land
|
Acreage
|
No |
|
Sewer
|
Sanitary Sewer |
|
Size Irregular
|
45 X 122.5 Ft |
|
Size Total Text
|
45 X 122.5 Ft |
Rooms
| Level |
Type |
Length |
Width |
Dimensions |
|
Lower Level |
Bedroom 4 |
5.85 m |
3.96 m |
5.85 m x 3.96 m |
|
Lower Level |
Family Room |
5.18 m |
4.23 m |
5.18 m x 4.23 m |
|
Lower Level |
Den |
3.1 m |
3.23 m |
3.1 m x 3.23 m |
|
Lower Level |
Laundry Room |
|
|
Measurements not available |
|
Main Level |
Living Room |
5.79 m |
3.29 m |
5.79 m x 3.29 m |
|
Main Level |
Dining Room |
2.74 m |
2.84 m |
2.74 m x 2.84 m |
|
Main Level |
Kitchen |
5.34 m |
2.16 m |
5.34 m x 2.16 m |
|
Main Level |
Bedroom |
3.35 m |
4.26 m |
3.35 m x 4.26 m |
|
Main Level |
Bedroom 2 |
3.35 m |
2.74 m |
3.35 m x 2.74 m |
|
Main Level |
Bedroom 3 |
3.23 m |
3.85 m |
3.23 m x 3.85 m |
































