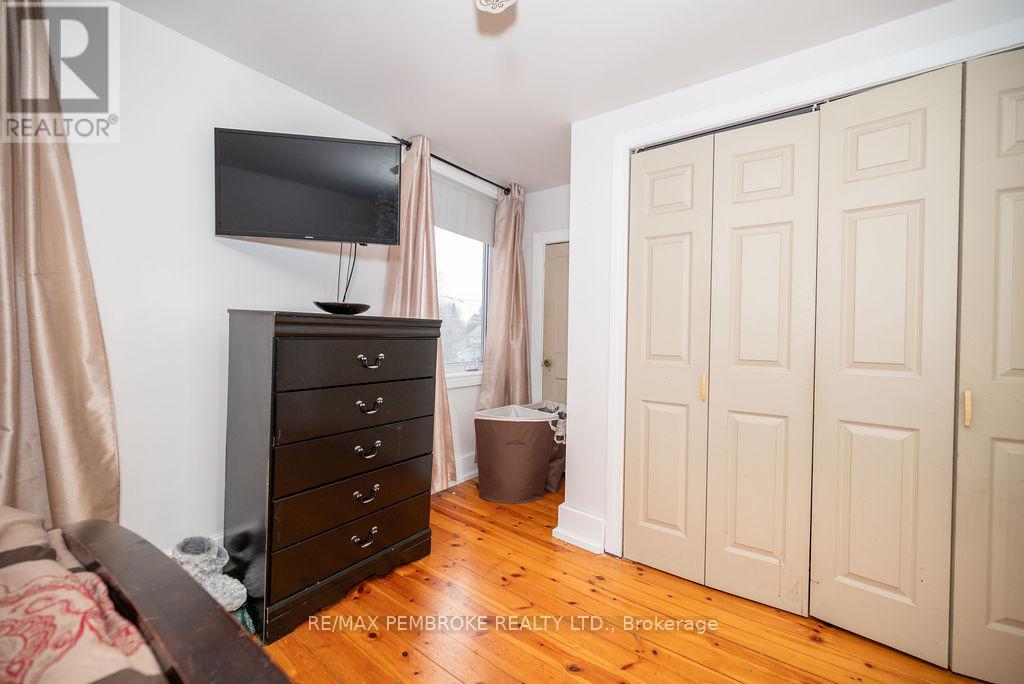590 Boundary Road Laurentian Valley, Ontario K8A 6M6
$474,900
BIGGER THAN IT LOOKS!!! This spacious 4-bedroom, 2.5-bathroom home at 590 Boundary Road offers a bright, open layout perfect for family living. The large kitchen is a chef's dream with plenty of counter space and loads of cabinetry, while the lower-level family room features a cozy gas fireplace ideal for relaxing or entertaining. Outside, enjoy your own private oasis with a well-maintained in-ground pool, perfect for summer fun.The property also includes an attached garage with a loft waiting for your finishing touches, offering additional storage or potential for extra living space. Situated on a fully fenced lot, theres plenty of room for outdoor activities. Additional highlights include 2.5 bathrooms, large bedrooms, and a prime location just minutes from downtown Pembroke, schools, and major roads.This home offers the perfect combination of comfort, convenience, and outdoor living. Schedule your private showing today! Set up allows for the potential of an in-law suite with private entry. All written signed Offers must contain a 24 hour irrevocable. (id:28469)
Property Details
| MLS® Number | X12054557 |
| Property Type | Single Family |
| Community Name | 531 - Laurentian Valley |
| Parking Space Total | 5 |
| Pool Type | Inground Pool |
Building
| Bathroom Total | 3 |
| Bedrooms Above Ground | 4 |
| Bedrooms Total | 4 |
| Amenities | Fireplace(s) |
| Appliances | Garage Door Opener Remote(s), Water Heater |
| Basement Type | Full |
| Construction Style Attachment | Detached |
| Cooling Type | Central Air Conditioning |
| Exterior Finish | Vinyl Siding |
| Fireplace Present | Yes |
| Fireplace Total | 1 |
| Foundation Type | Block, Poured Concrete |
| Half Bath Total | 1 |
| Heating Fuel | Natural Gas |
| Heating Type | Forced Air |
| Stories Total | 2 |
| Size Interior | 1,500 - 2,000 Ft2 |
| Type | House |
| Utility Water | Municipal Water |
Parking
| Attached Garage | |
| Garage |
Land
| Acreage | No |
| Sewer | Sanitary Sewer |
| Size Depth | 132 Ft |
| Size Frontage | 60 Ft |
| Size Irregular | 60 X 132 Ft |
| Size Total Text | 60 X 132 Ft |
Rooms
| Level | Type | Length | Width | Dimensions |
|---|---|---|---|---|
| Second Level | Primary Bedroom | 4.2 m | 3.1 m | 4.2 m x 3.1 m |
| Second Level | Bedroom 3 | 4.2 m | 2.7 m | 4.2 m x 2.7 m |
| Second Level | Bedroom 4 | 3.1 m | 3.2 m | 3.1 m x 3.2 m |
| Lower Level | Recreational, Games Room | 6.8 m | 6.1 m | 6.8 m x 6.1 m |
| Main Level | Kitchen | 4.2 m | 3.2 m | 4.2 m x 3.2 m |
| Main Level | Dining Room | 4.1 m | 3.7 m | 4.1 m x 3.7 m |
| Main Level | Living Room | 6 m | 3.9 m | 6 m x 3.9 m |
| Main Level | Bedroom 2 | 3.4 m | 3.1 m | 3.4 m x 3.1 m |
| Main Level | Foyer | 3.2 m | 2.7 m | 3.2 m x 2.7 m |
| Main Level | Other | 3.7 m | 1.8 m | 3.7 m x 1.8 m |



















































