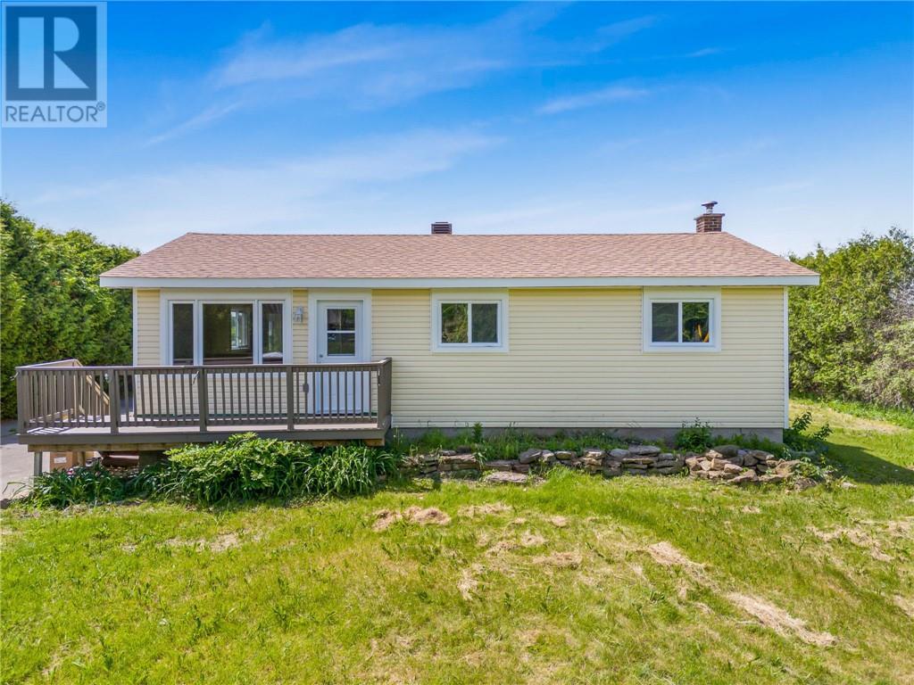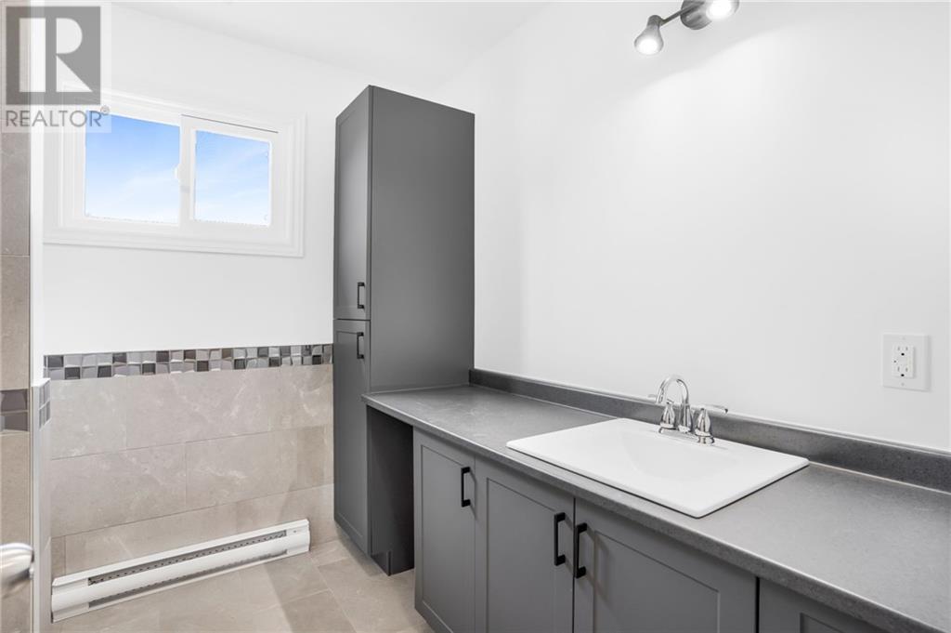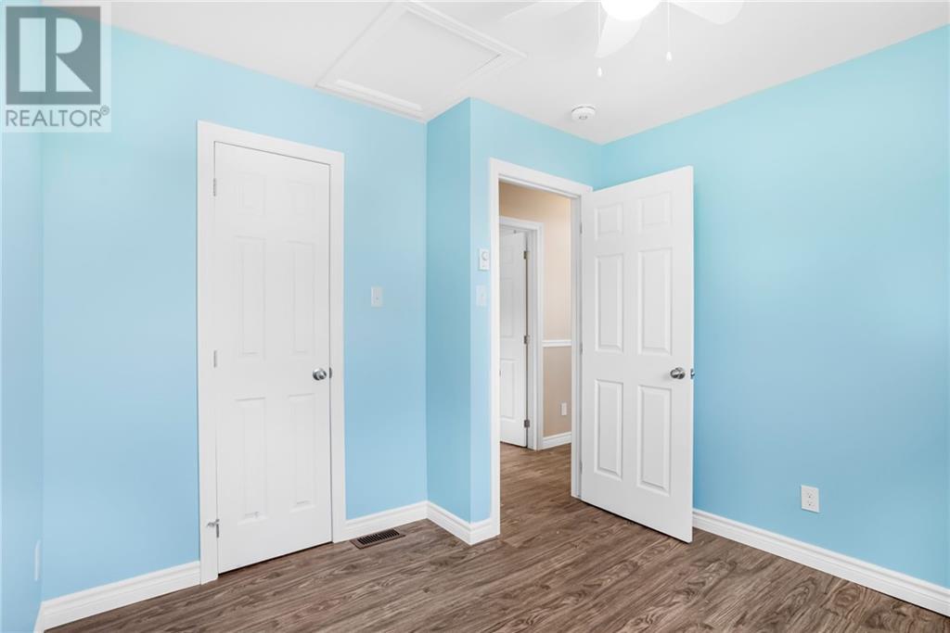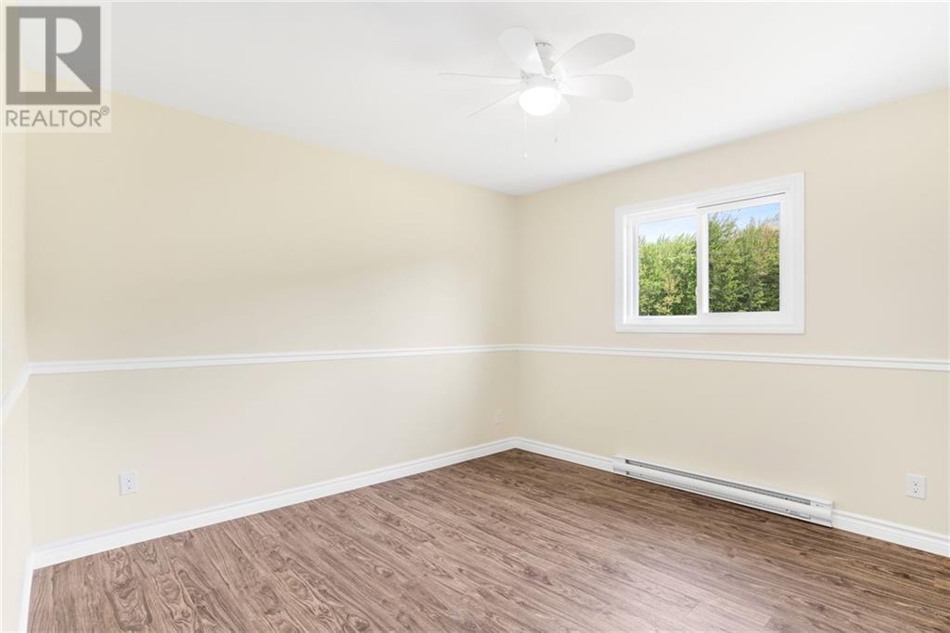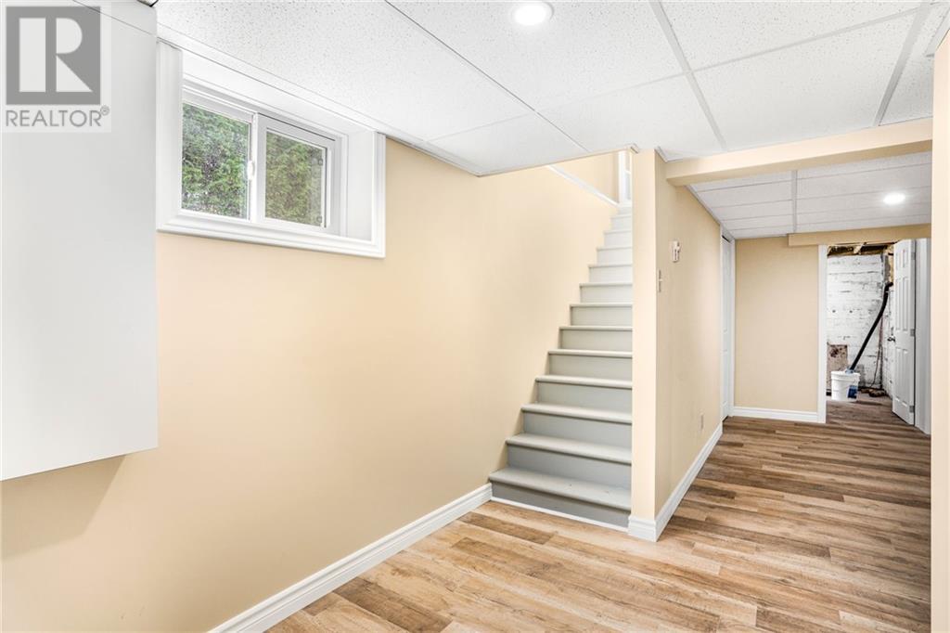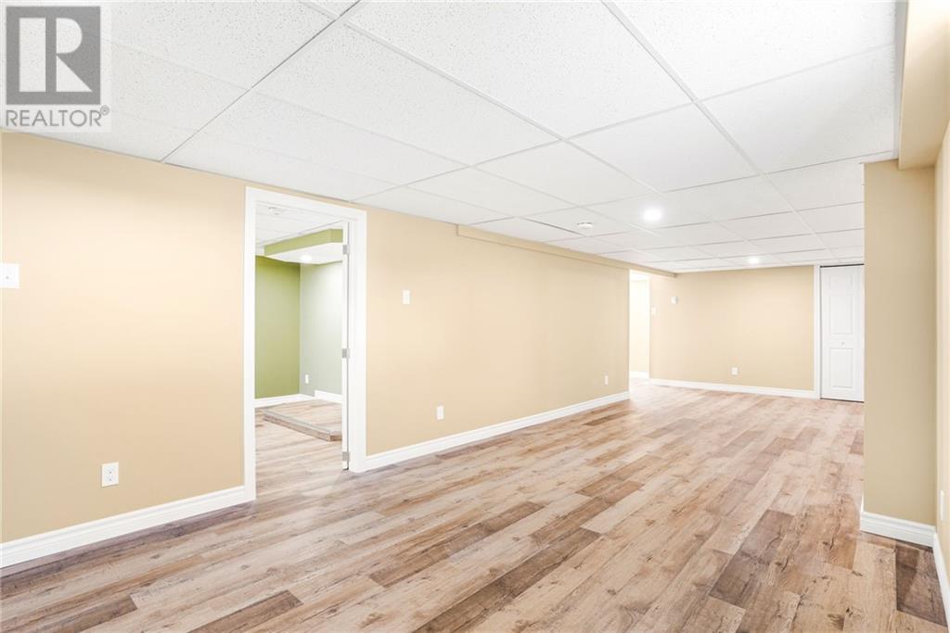2 Bedroom
1 Bathroom
Bungalow
Fireplace
None
Baseboard Heaters
$435,000
Looking for country living? A convenient side entry mudroom with access to a back deck. Beautiful kitchen design with plenty of cabinets and counter space, open to the living room. Nice size bedrooms on the main level along with a full bathroom. Plenty of space for a home office. A completely finished basement offers a additional rooms for a den or hobby room, a large family room and storage space. Low maintenance flooring throughout. Painted in calming neutral tones. Plenty of closet space, electric baseboard heat. Nice deep lot. No rear neighbours. After a fire in 2023, this home was rebuilt from the foundation up in 2024. Virtual walk through in the multimedia section. (id:28469)
Property Details
|
MLS® Number
|
1411355 |
|
Property Type
|
Single Family |
|
Neigbourhood
|
St Eugene |
|
ParkingSpaceTotal
|
4 |
|
Structure
|
Deck |
Building
|
BathroomTotal
|
1 |
|
BedroomsAboveGround
|
2 |
|
BedroomsTotal
|
2 |
|
ArchitecturalStyle
|
Bungalow |
|
BasementDevelopment
|
Finished |
|
BasementType
|
Full (finished) |
|
ConstructedDate
|
2024 |
|
ConstructionStyleAttachment
|
Detached |
|
CoolingType
|
None |
|
ExteriorFinish
|
Siding |
|
FireplacePresent
|
Yes |
|
FireplaceTotal
|
1 |
|
FlooringType
|
Laminate |
|
FoundationType
|
Poured Concrete |
|
HeatingFuel
|
Electric |
|
HeatingType
|
Baseboard Heaters |
|
StoriesTotal
|
1 |
|
Type
|
House |
|
UtilityWater
|
Drilled Well |
Parking
Land
|
Acreage
|
No |
|
Sewer
|
Septic System |
|
SizeDepth
|
300 Ft |
|
SizeFrontage
|
100 Ft |
|
SizeIrregular
|
100 Ft X 299.97 Ft |
|
SizeTotalText
|
100 Ft X 299.97 Ft |
|
ZoningDescription
|
Res |
Rooms
| Level |
Type |
Length |
Width |
Dimensions |
|
Basement |
Recreation Room |
|
|
28'7" x 10'6" |
|
Basement |
Den |
|
|
11'3" x 10'9" |
|
Basement |
Hobby Room |
|
|
14'11" x 10'9" |
|
Basement |
Utility Room |
|
|
9'6" x 9'5" |
|
Main Level |
Kitchen |
|
|
15'1" x 11'2" |
|
Main Level |
Living Room |
|
|
13'6" x 11'9" |
|
Main Level |
Primary Bedroom |
|
|
11'5" x 11'5" |
|
Main Level |
Bedroom |
|
|
11'5" x 9'5" |
|
Main Level |
Office |
|
|
9'3" x 9'6" |
|
Main Level |
3pc Bathroom |
|
|
7'10" x 7'10" |

