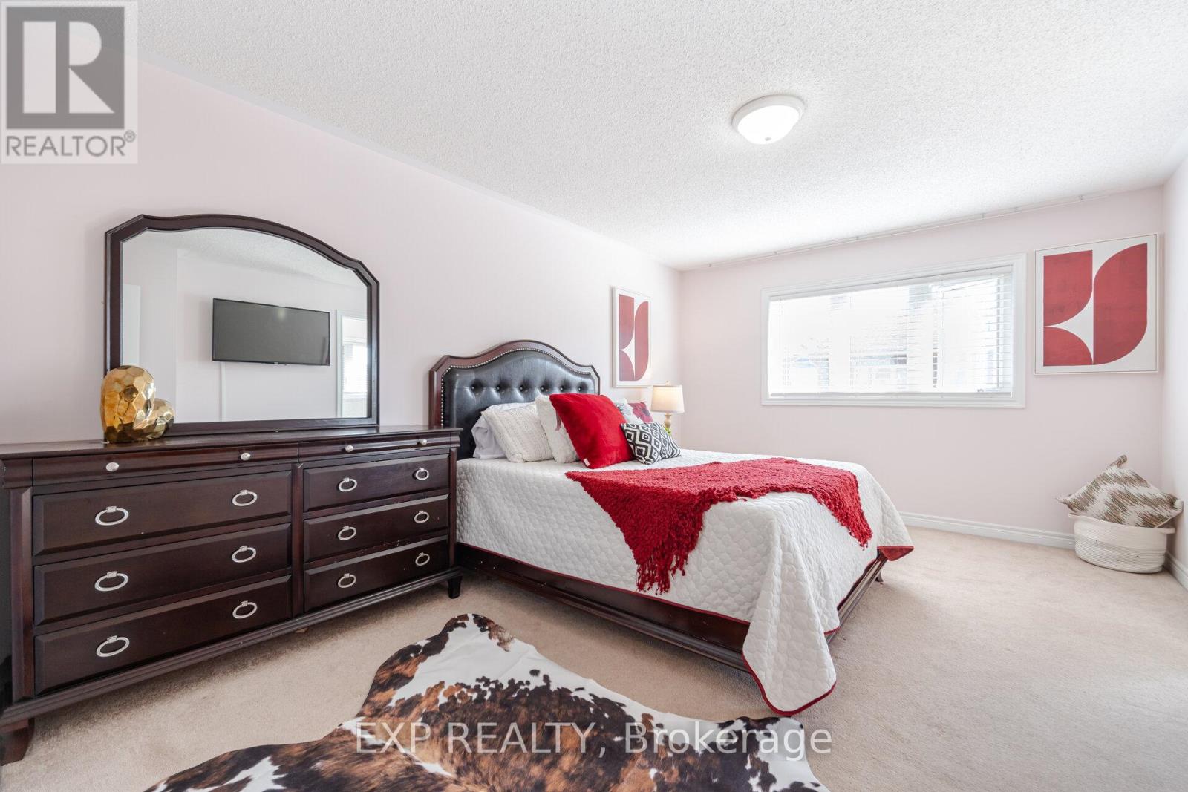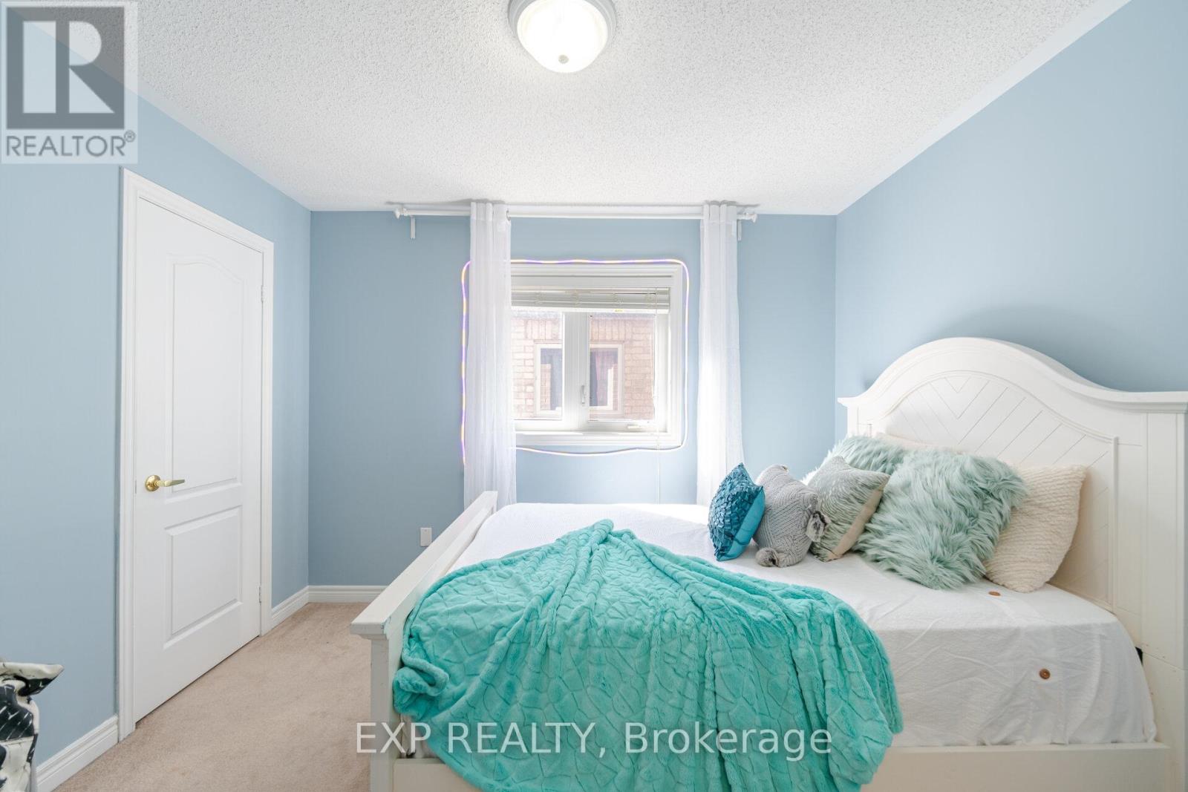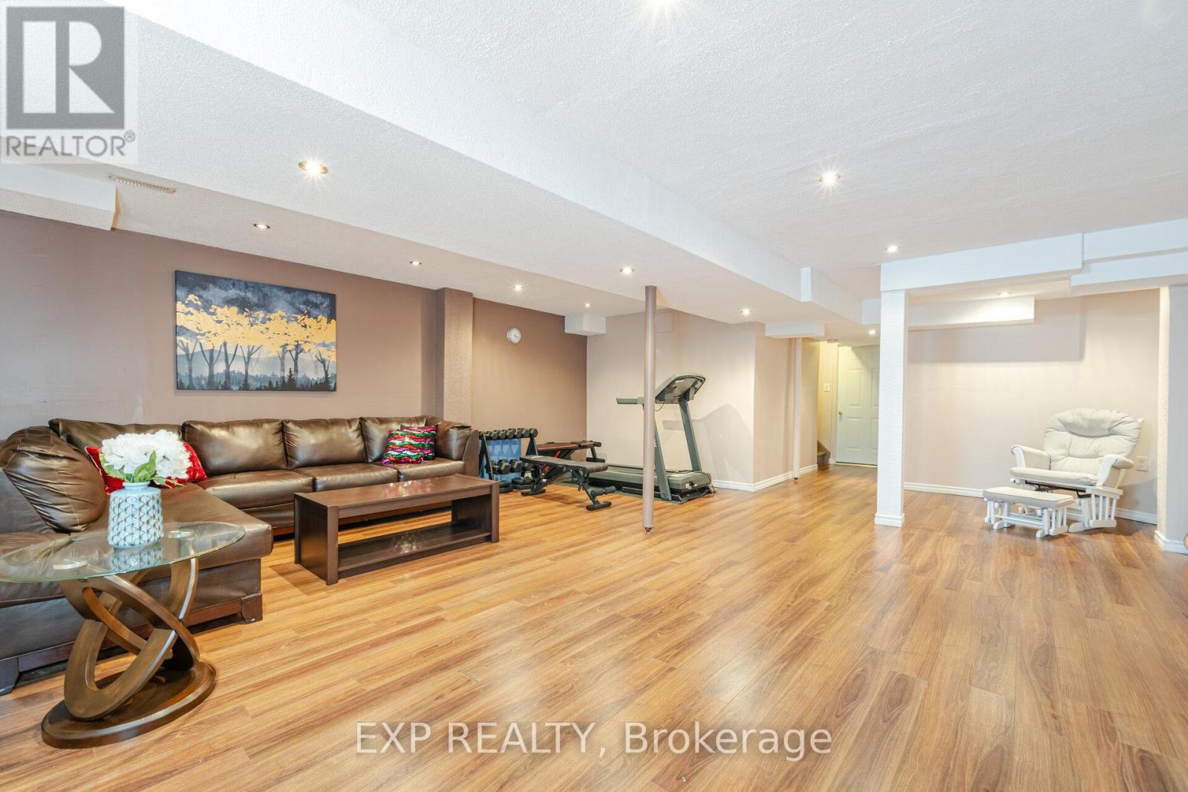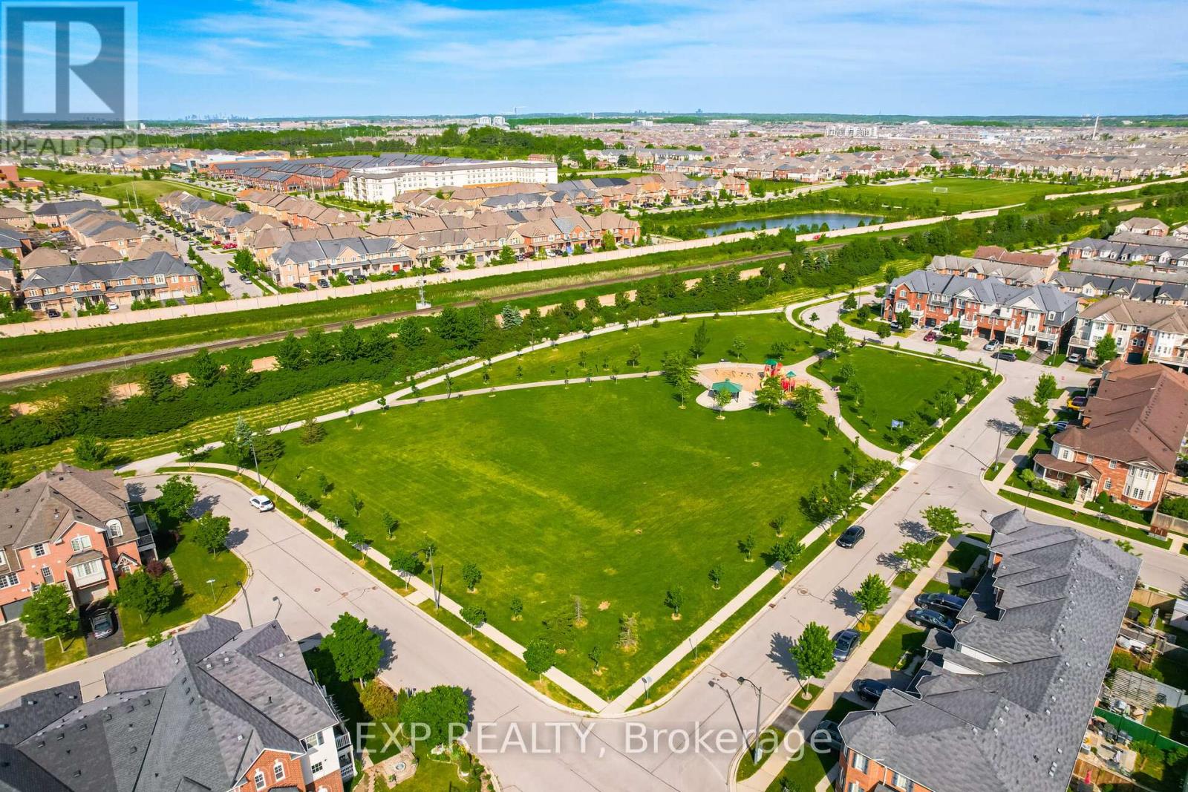590 Grant Way Milton, Ontario L9T 0W1
$999,590
Welcome To This Beautiful Home In A Desirable neighborhood of Scott in Milton. Feels like detached home! 4bedroom, 3 bathroom, Arista Built, 2080sqft plus finished basement, sitting on wide 30' lot, this executive linked townhome comes with Full Brick elevation in child friendly quiet street. 9' ceiling on Main floor. Finished basement with huge Rec Room and possibility of sep side entrance. Separate Living, Family, Dining and Breakfast area on main floor makes it feel like a detached home. Fully updated kitchen with quartz counter top, all stainless steel appliances and lots of cabinets and Drawers. Fully landscaped front and backyard with Stamp Concrete(2023). Separate Entrance to backyard from Garage. This house is connected to neighbor's just on one wall with Garage and one bedroom only. Upstairs 4 bedroom with 2 full bathrooms and tons of windows for natural light flow. Centrally located around all amenities, schools, three recreational parks and highways. New Tremaine highway exit and proposed Laurier university are just few mins drive. **** EXTRAS **** Updated Kitchen(2021), Upstairs Washrooms(2021), Paint(2021), Appliances (2019), BBQ gas line in Backyard, Laundry on Main. Bathroom Rough in Basement. Enjoy Tulips every season. (id:27910)
Open House
This property has open houses!
2:00 pm
Ends at:4:00 pm
2:00 pm
Ends at:4:00 pm
Property Details
| MLS® Number | W8473336 |
| Property Type | Single Family |
| Community Name | Scott |
| Amenities Near By | Hospital, Public Transit, Schools |
| Community Features | Community Centre |
| Features | Sump Pump |
| Parking Space Total | 2 |
Building
| Bathroom Total | 3 |
| Bedrooms Above Ground | 4 |
| Bedrooms Total | 4 |
| Appliances | Dishwasher, Dryer, Garage Door Opener, Refrigerator, Stove, Washer, Window Coverings |
| Basement Development | Finished |
| Basement Type | Full (finished) |
| Construction Style Attachment | Attached |
| Cooling Type | Central Air Conditioning |
| Exterior Finish | Brick |
| Foundation Type | Poured Concrete |
| Heating Fuel | Natural Gas |
| Heating Type | Forced Air |
| Stories Total | 2 |
| Type | Row / Townhouse |
| Utility Water | Municipal Water |
Parking
| Garage |
Land
| Acreage | No |
| Land Amenities | Hospital, Public Transit, Schools |
| Sewer | Sanitary Sewer |
| Size Irregular | 30.09 X 88.58 Ft |
| Size Total Text | 30.09 X 88.58 Ft |
Rooms
| Level | Type | Length | Width | Dimensions |
|---|---|---|---|---|
| Second Level | Bedroom 4 | 3.62 m | 3.98 m | 3.62 m x 3.98 m |
| Second Level | Primary Bedroom | 5.08 m | 3.52 m | 5.08 m x 3.52 m |
| Second Level | Bedroom 2 | 3.21 m | 3.15 m | 3.21 m x 3.15 m |
| Second Level | Bedroom 3 | 3.36 m | 3.4 m | 3.36 m x 3.4 m |
| Basement | Recreational, Games Room | 9.73 m | 6.44 m | 9.73 m x 6.44 m |
| Main Level | Living Room | 3.59 m | 4.23 m | 3.59 m x 4.23 m |
| Main Level | Dining Room | 1.93 m | 4.23 m | 1.93 m x 4.23 m |
| Main Level | Family Room | 5.7 m | 3.4 m | 5.7 m x 3.4 m |
| Main Level | Kitchen | 3.52 m | 3.02 m | 3.52 m x 3.02 m |
| Main Level | Eating Area | 2.69 m | 3.02 m | 2.69 m x 3.02 m |
| Main Level | Laundry Room | 1.94 m | 2.05 m | 1.94 m x 2.05 m |










































