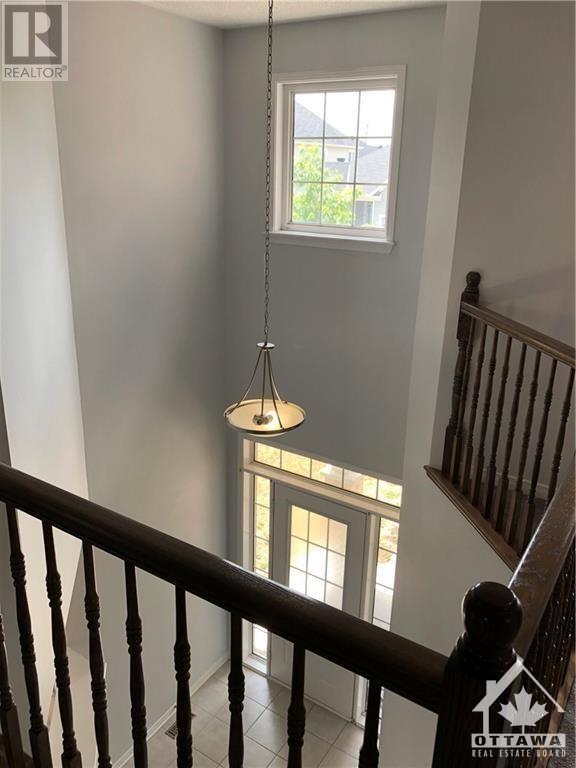5 Bedroom
3 Bathroom
Fireplace
Central Air Conditioning
Forced Air
$3,950 Monthly
This beautiful home in the desirable Stonebridge community offers 5 spacious bedrooms and 3 baths perfect for a growing family! Grand foyer with soaring ceilings and abundant natural light streaming through the large windows, creating a warm and inviting atmosphere. The main floor features an open-concept layout with hardwood and ceramic flooring throughout. Upstairs, you’ll find five generously sized bedrooms. The primary suite includes a walk-in closet and ensuite bathroom, complete with a soaking tub, glass-enclosed shower, and dual vanities. The additional bedrooms are all well-appointed and share access to a full bathroom, making them ideal for children, guests, or a home office. Situated in a quiet, traffic-free neighborhood, this home offers perfect blend of tranquility and convenience. Enjoy close proximity to parks, schools, shopping, and all the amenities Stonebridge has to offer. With its spacious layout, modern amenities, and prime location, this home is truly a must-see! (id:28469)
Property Details
|
MLS® Number
|
1408552 |
|
Property Type
|
Single Family |
|
Neigbourhood
|
Stonebridge |
|
AmenitiesNearBy
|
Golf Nearby, Public Transit, Recreation Nearby |
|
Features
|
Automatic Garage Door Opener |
|
ParkingSpaceTotal
|
4 |
Building
|
BathroomTotal
|
3 |
|
BedroomsAboveGround
|
5 |
|
BedroomsTotal
|
5 |
|
Amenities
|
Laundry - In Suite |
|
Appliances
|
Refrigerator, Dishwasher, Dryer, Hood Fan, Stove, Washer |
|
BasementDevelopment
|
Partially Finished |
|
BasementType
|
Full (partially Finished) |
|
ConstructedDate
|
2014 |
|
ConstructionStyleAttachment
|
Detached |
|
CoolingType
|
Central Air Conditioning |
|
ExteriorFinish
|
Brick, Siding |
|
FireProtection
|
Smoke Detectors |
|
FireplacePresent
|
Yes |
|
FireplaceTotal
|
1 |
|
FlooringType
|
Wall-to-wall Carpet, Hardwood, Ceramic |
|
HalfBathTotal
|
1 |
|
HeatingFuel
|
Natural Gas |
|
HeatingType
|
Forced Air |
|
StoriesTotal
|
2 |
|
Type
|
House |
|
UtilityWater
|
Municipal Water |
Parking
Land
|
Acreage
|
No |
|
LandAmenities
|
Golf Nearby, Public Transit, Recreation Nearby |
|
Sewer
|
Municipal Sewage System |
|
SizeDepth
|
98 Ft ,5 In |
|
SizeFrontage
|
40 Ft |
|
SizeIrregular
|
40.01 Ft X 98.43 Ft |
|
SizeTotalText
|
40.01 Ft X 98.43 Ft |
|
ZoningDescription
|
Residential |
Rooms
| Level |
Type |
Length |
Width |
Dimensions |
|
Second Level |
Primary Bedroom |
|
|
20'4" x 14'0" |
|
Second Level |
Bedroom |
|
|
14'5" x 12'6" |
|
Second Level |
Bedroom |
|
|
9'1" x 12'0" |
|
Second Level |
Bedroom |
|
|
9'4" x 13'6" |
|
Second Level |
Bedroom |
|
|
9'1" x 12'0" |
|
Second Level |
Full Bathroom |
|
|
Measurements not available |
|
Second Level |
Full Bathroom |
|
|
Measurements not available |
|
Main Level |
Living Room |
|
|
10'8" x 13'2" |
|
Main Level |
Dining Room |
|
|
11'0" x 13'0" |
|
Main Level |
Family Room |
|
|
12'0" x 18'0" |
|
Main Level |
Kitchen |
|
|
9'0" x 11'0" |
|
Main Level |
Den |
|
|
9'2" x 10'2" |
|
Main Level |
Partial Bathroom |
|
|
Measurements not available |
|
Main Level |
3pc Bathroom |
|
|
Measurements not available |











