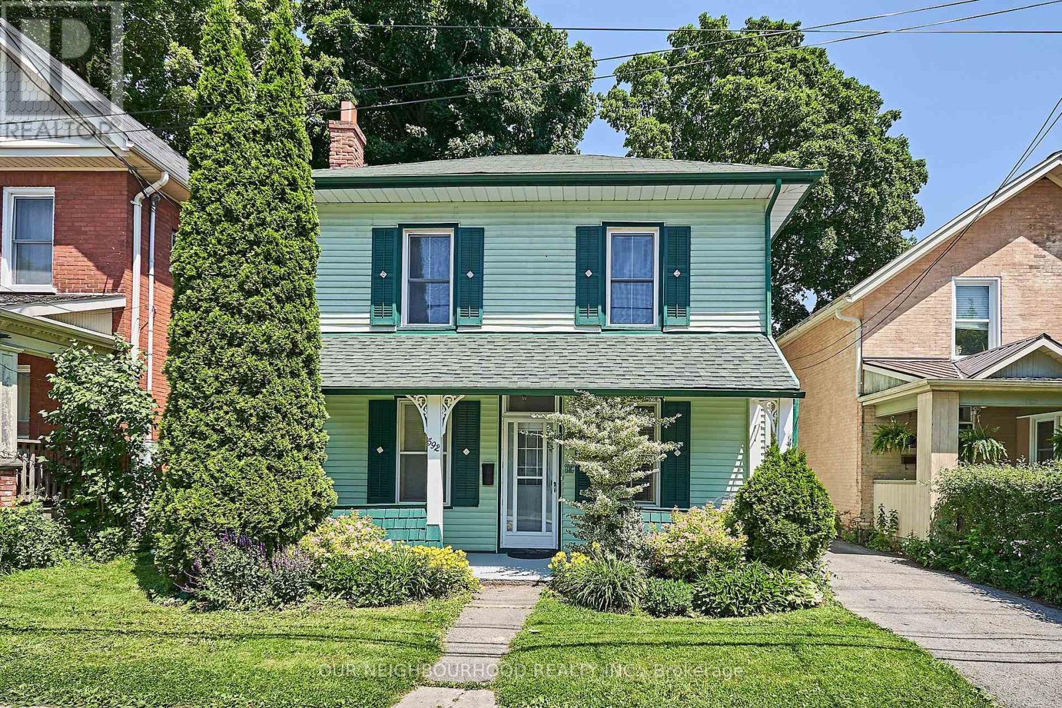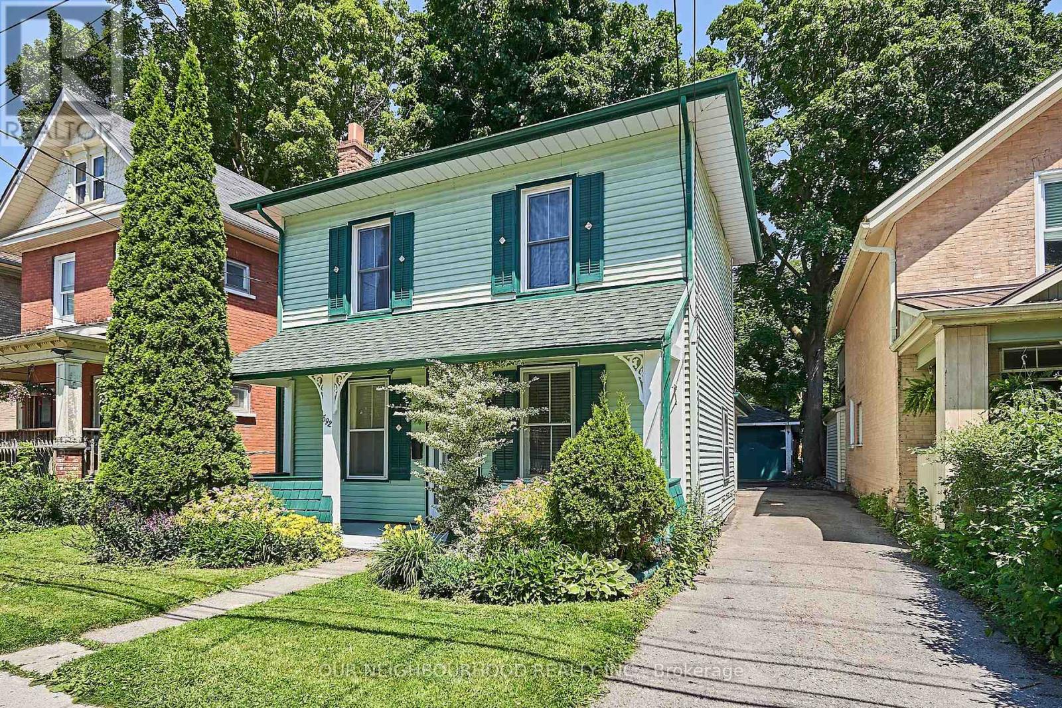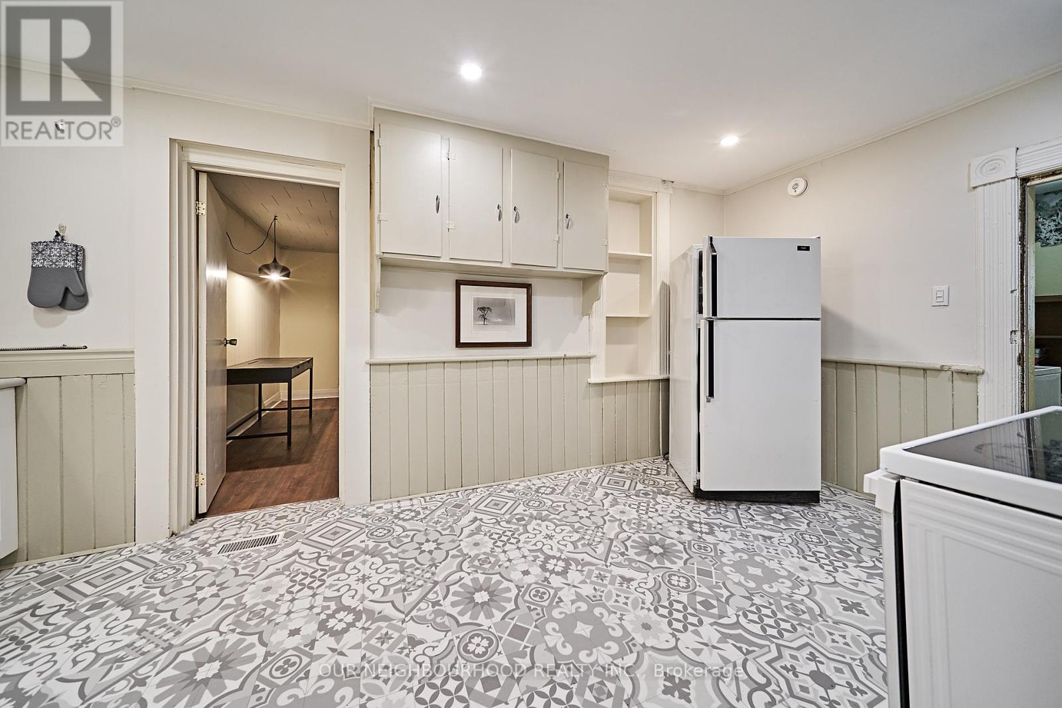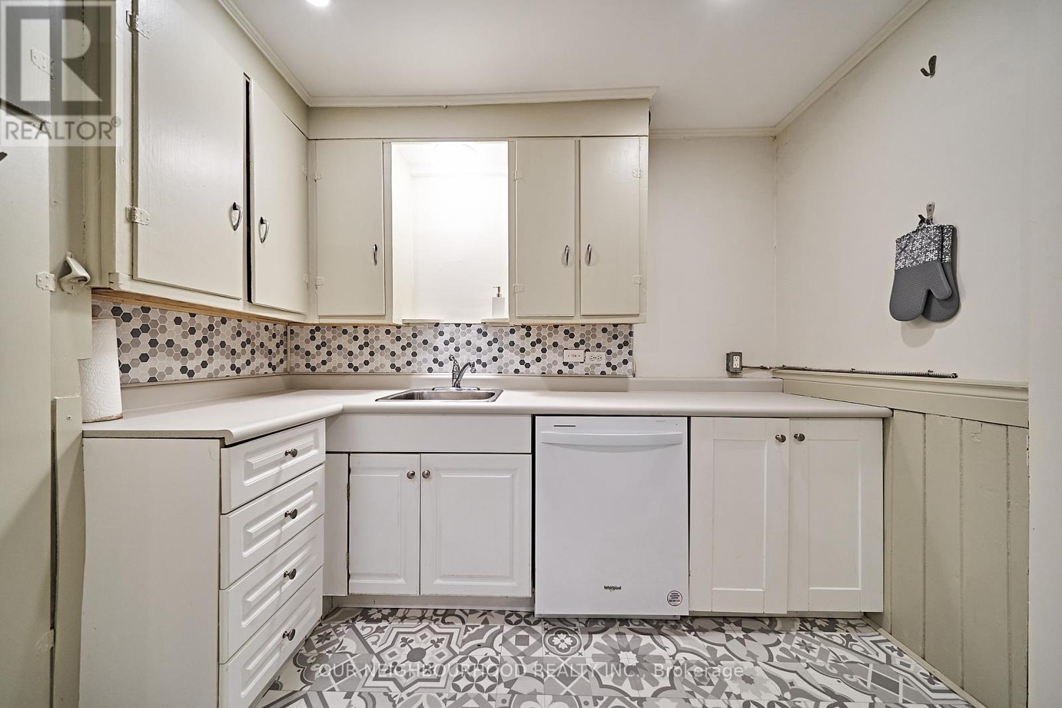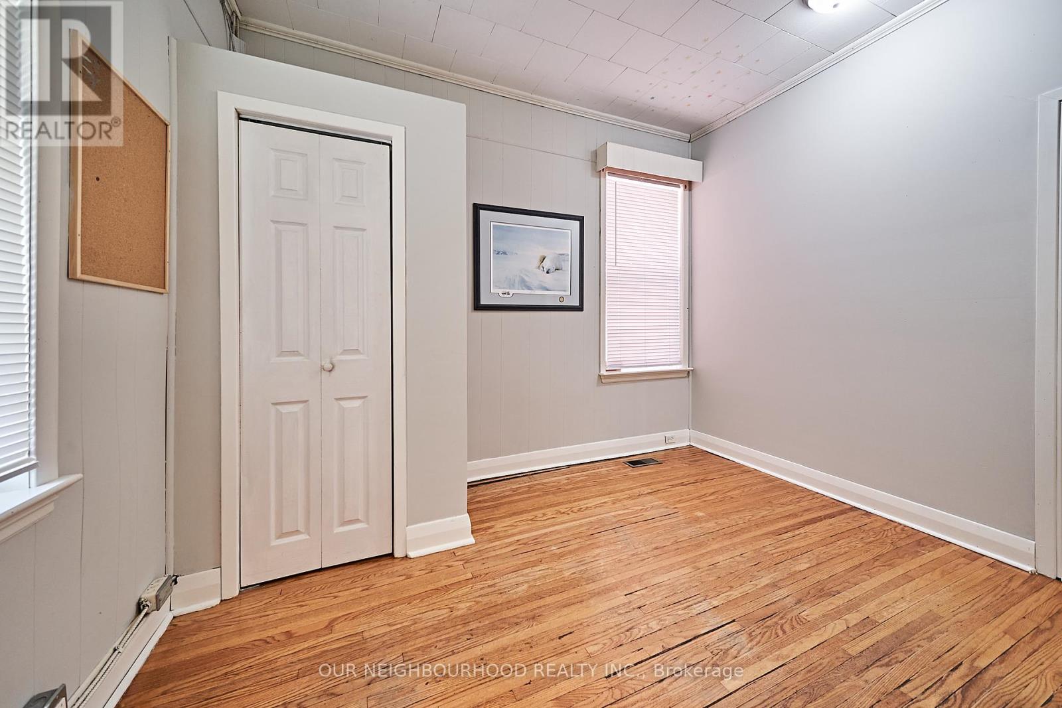5 Bedroom
2 Bathroom
Forced Air
$499,900
Welcome to this charming 2 storey home, boasting 4 spacious bedrooms and an office, perfect for a growing family or those needing a dedicated workspace. The home features 2 full bathrooms, main floor laundry and a mudroom perfect for storing outdoor gear and keeping your home clean. Freshly painted and move-in ready, this home invites you to bring your own updates and personal touch. Located just north of downtown, this property offers the perfect balance of urban convenience and suburban tranquility. With parks and walking trails nearby, you can enjoy outdoor activities and nature walks right at your doorstep. The welcoming front porch is an ideal spot to relax and enjoy the neighbourhood. The detached garage provides secure parking and additional storage space. Close to all amenities and Trent Express route. Don't miss the chance to own this lovely home in a prime location. **** EXTRAS **** Furnace 2022, Main roof/garage roof approx 2017, flat roof 2022 (id:27910)
Property Details
|
MLS® Number
|
X8455316 |
|
Property Type
|
Single Family |
|
Community Name
|
Downtown |
|
Features
|
Carpet Free |
|
Parking Space Total
|
4 |
Building
|
Bathroom Total
|
2 |
|
Bedrooms Above Ground
|
5 |
|
Bedrooms Total
|
5 |
|
Appliances
|
Dryer, Refrigerator, Stove, Washer, Window Coverings |
|
Basement Development
|
Unfinished |
|
Basement Type
|
N/a (unfinished) |
|
Construction Style Attachment
|
Detached |
|
Exterior Finish
|
Vinyl Siding |
|
Foundation Type
|
Concrete |
|
Heating Fuel
|
Natural Gas |
|
Heating Type
|
Forced Air |
|
Stories Total
|
2 |
|
Type
|
House |
|
Utility Water
|
Municipal Water |
Parking
Land
|
Acreage
|
No |
|
Sewer
|
Sanitary Sewer |
|
Size Irregular
|
37.36 X 114.64 Ft |
|
Size Total Text
|
37.36 X 114.64 Ft |
Rooms
| Level |
Type |
Length |
Width |
Dimensions |
|
Second Level |
Bedroom |
2.59 m |
3.25 m |
2.59 m x 3.25 m |
|
Second Level |
Bedroom |
5.03 m |
2.82 m |
5.03 m x 2.82 m |
|
Second Level |
Bedroom |
3.81 m |
2.9 m |
3.81 m x 2.9 m |
|
Second Level |
Bathroom |
2.29 m |
2.29 m |
2.29 m x 2.29 m |
|
Main Level |
Living Room |
5.03 m |
2.82 m |
5.03 m x 2.82 m |
|
Main Level |
Kitchen |
5.18 m |
2.9 m |
5.18 m x 2.9 m |
|
Main Level |
Bedroom |
3.05 m |
3.51 m |
3.05 m x 3.51 m |
|
Main Level |
Office |
5.18 m |
4.11 m |
5.18 m x 4.11 m |
|
Main Level |
Mud Room |
4.57 m |
2.59 m |
4.57 m x 2.59 m |
|
Main Level |
Bathroom |
3.05 m |
1.37 m |
3.05 m x 1.37 m |

