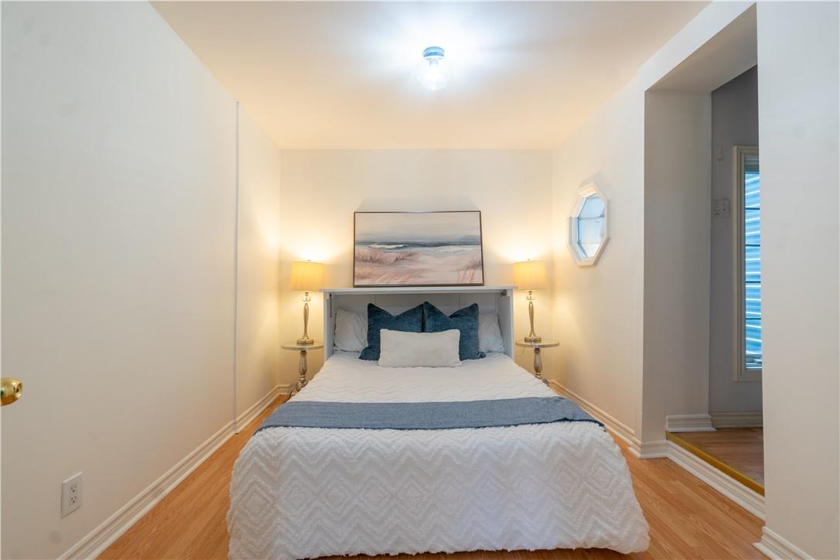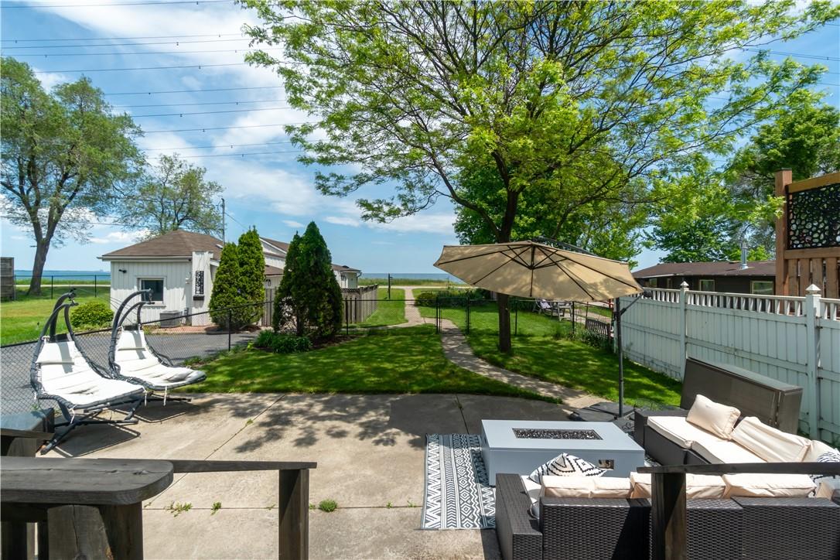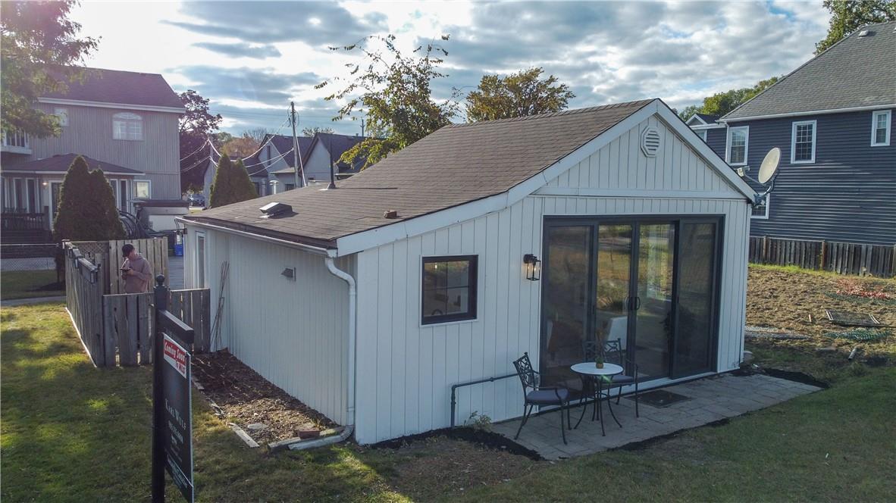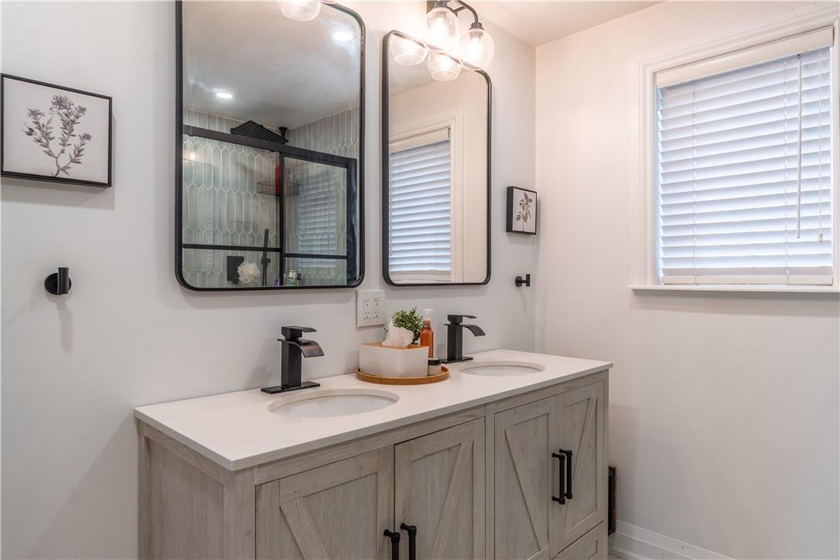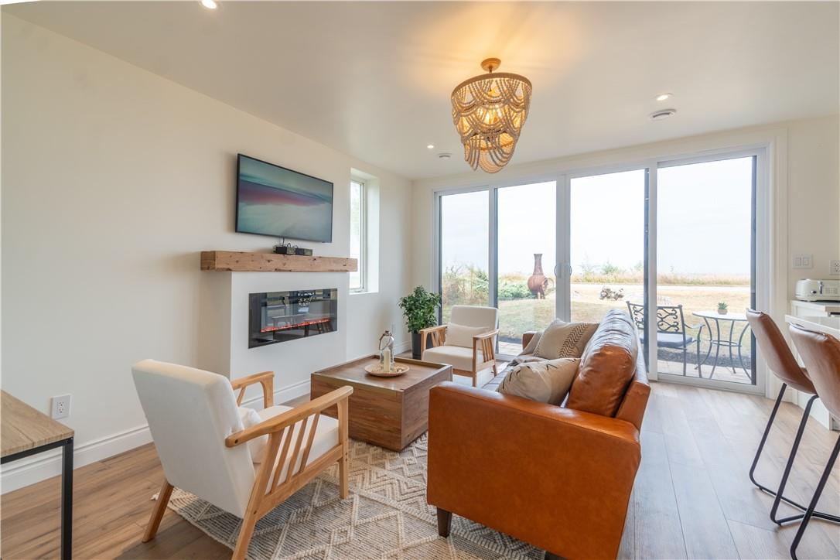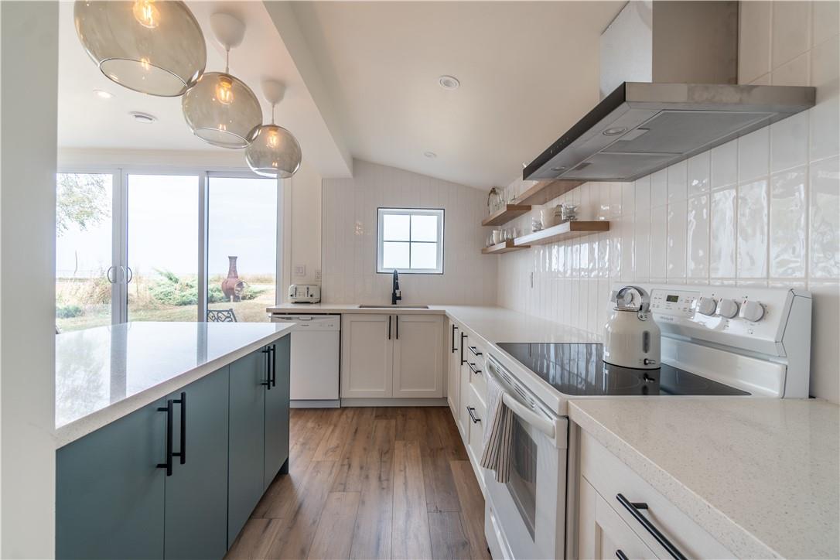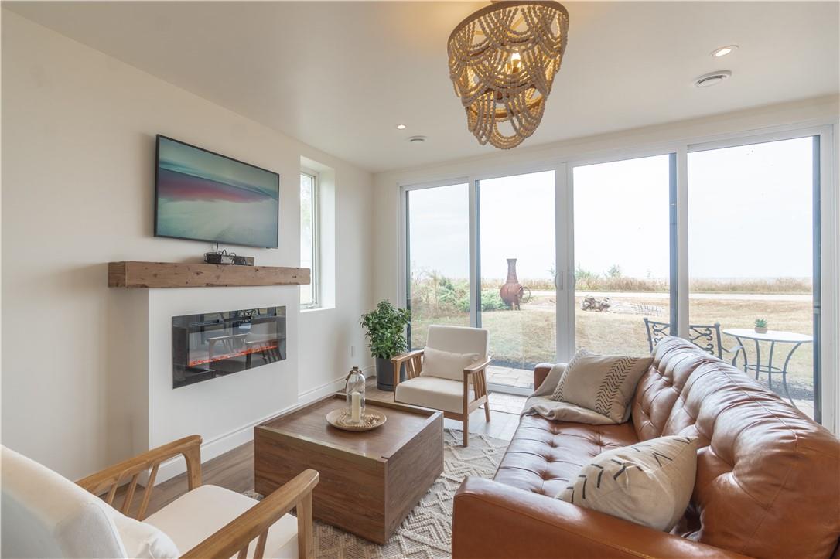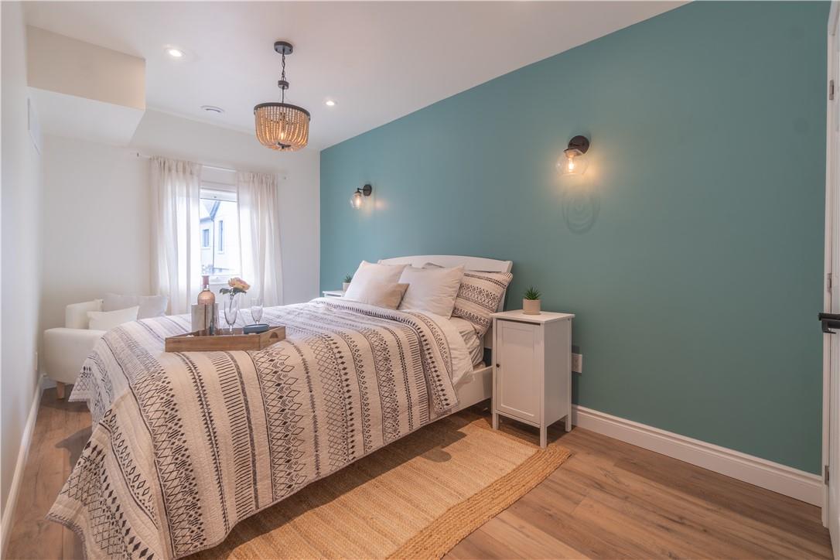7 Bedroom
3 Bathroom
3850 sqft
2 Level
Fireplace
Central Air Conditioning
Forced Air
Waterfront
$1,475,000
Your dream beachfront lifestyle awaits!! Welcome to the epitome of beachfront living in the heart of the Hamilton Beach Community! This exceptional house listing is a true gem, offering you the opportunity to make it your cherished home or a lucrative investment property with the potential for three separate units. Imagine waking up to the awe-inspiring sunrise views over Lake Ontario right from the comfort of your bedroom. With direct beach access, you can have your toes in the sand within seconds, making every day feel like a vacation. The generously sized and naturally illuminated living area is ideal for hosting gatherings with family and friends. Picture yourself hosting BBQs on the deck, accompanied by the soothing sounds of gentle waves – it's a coastal living dream come true! This remarkable home boasts inviting bedrooms, each possessing its own unique charm and awe-inspiring view that will leave you absolutely mesmerized. Whether it's the luxurious Primary Suite with a private balcony or the inviting guest rooms, this house exudes an irresistible blend of warmth and relaxation. 593 ½ Beach Boulevard has been extensively renovated to create a comfortable beachy vibe! With its own furnace, central air and water heater and located steps to the lake, this unit is currently used as an AIRBNB, but would be sure to be snapped up as a monthly rental. To view all of the details, please view the digital brochure. Call today to book your private tour! (id:27910)
Property Details
|
MLS® Number
|
H4195556 |
|
Property Type
|
Single Family |
|
Equipment Type
|
Furnace, Water Heater, Air Conditioner |
|
Features
|
Park Setting, Park/reserve, Conservation/green Belt, Beach, Paved Driveway |
|
Parking Space Total
|
15 |
|
Rental Equipment Type
|
Furnace, Water Heater, Air Conditioner |
|
View Type
|
View |
|
Water Front Type
|
Waterfront |
Building
|
Bathroom Total
|
3 |
|
Bedrooms Above Ground
|
7 |
|
Bedrooms Total
|
7 |
|
Appliances
|
Dishwasher, Dryer, Refrigerator, Stove, Washer, Fan |
|
Architectural Style
|
2 Level |
|
Basement Development
|
Unfinished |
|
Basement Type
|
Full (unfinished) |
|
Constructed Date
|
1950 |
|
Construction Style Attachment
|
Detached |
|
Cooling Type
|
Central Air Conditioning |
|
Exterior Finish
|
Stone, Vinyl Siding |
|
Fireplace Fuel
|
Electric |
|
Fireplace Present
|
Yes |
|
Fireplace Type
|
Other - See Remarks |
|
Foundation Type
|
Block, Stone |
|
Heating Fuel
|
Natural Gas |
|
Heating Type
|
Forced Air |
|
Stories Total
|
2 |
|
Size Exterior
|
3850 Sqft |
|
Size Interior
|
3850 Sqft |
|
Type
|
House |
|
Utility Water
|
Municipal Water |
Parking
Land
|
Access Type
|
Water Access |
|
Acreage
|
No |
|
Sewer
|
Municipal Sewage System |
|
Size Depth
|
239 Ft |
|
Size Frontage
|
58 Ft |
|
Size Irregular
|
58 X 239.28 |
|
Size Total Text
|
58 X 239.28|under 1/2 Acre |
|
Soil Type
|
Sand/gravel |
|
Zoning Description
|
C/s-1435 |
Rooms
| Level |
Type |
Length |
Width |
Dimensions |
|
Second Level |
Bedroom |
|
|
13' 6'' x 9' 5'' |
|
Second Level |
5pc Bathroom |
|
|
13' 7'' x 9' 5'' |
|
Second Level |
Sunroom |
|
|
14' 9'' x 7' 3'' |
|
Second Level |
Primary Bedroom |
|
|
11' 6'' x 17' 8'' |
|
Second Level |
Breakfast |
|
|
9' 6'' x 7' 7'' |
|
Second Level |
Kitchen |
|
|
9' 6'' x 22' 1'' |
|
Second Level |
Great Room |
|
|
13' 4'' x 19' 8'' |
|
Second Level |
Great Room |
|
|
15' 11'' x 21' 6'' |
|
Ground Level |
4pc Bathroom |
|
|
6' 2'' x 9' 10'' |
|
Ground Level |
4pc Bathroom |
|
|
7' 7'' x 8' '' |
|
Ground Level |
Bedroom |
|
|
8' 8'' x 17' 5'' |
|
Ground Level |
Kitchen |
|
|
6' 0'' x 19' 6'' |
|
Ground Level |
Bedroom |
|
|
9' 5'' x 9' 6'' |
|
Ground Level |
Sunroom |
|
|
14' 6'' x 17' 9'' |
|
Ground Level |
Breakfast |
|
|
11' 7'' x 11' 8'' |
|
Ground Level |
Kitchen |
|
|
12' 1'' x 19' 1'' |
|
Ground Level |
Bedroom |
|
|
15' 0'' x 10' 0'' |
|
Ground Level |
Bedroom |
|
|
9' 0'' x 11' 5'' |
|
Ground Level |
Great Room |
|
|
19' 7'' x 19' 6'' |
|
Ground Level |
Bedroom |
|
|
15' 2'' x 9' 6'' |
|
Ground Level |
Foyer |
|
|
13' 11'' x 9' 6'' |










