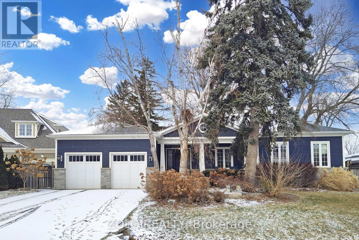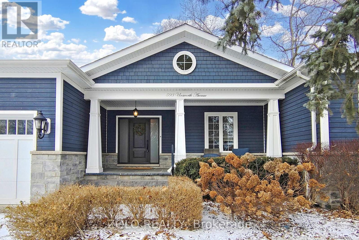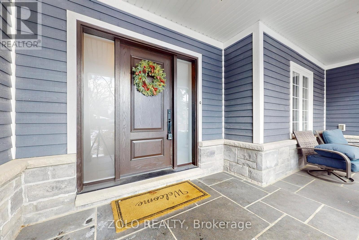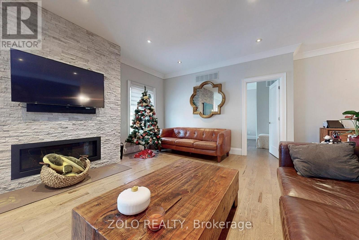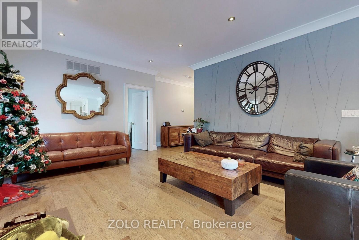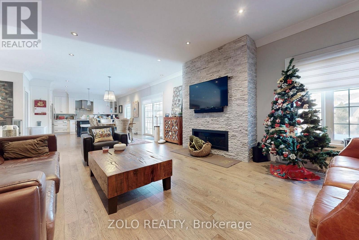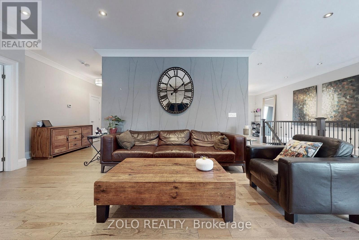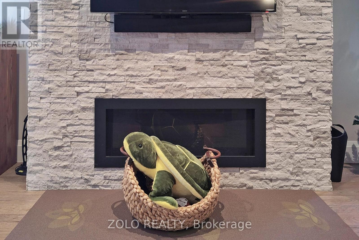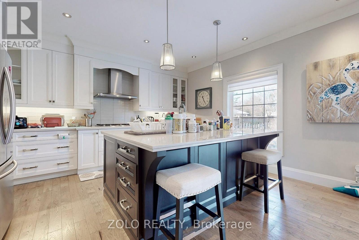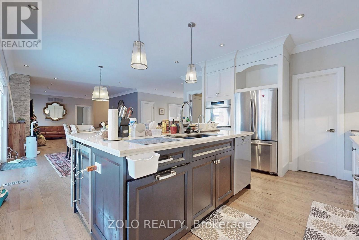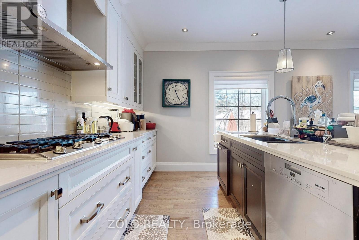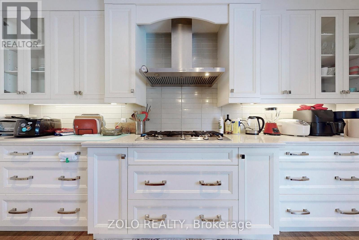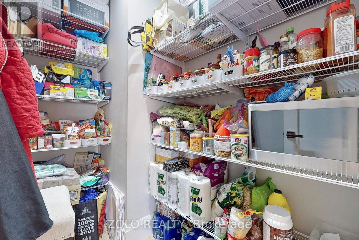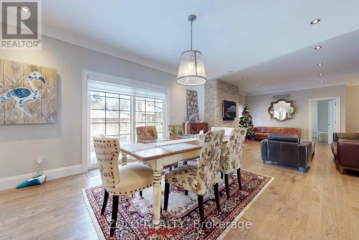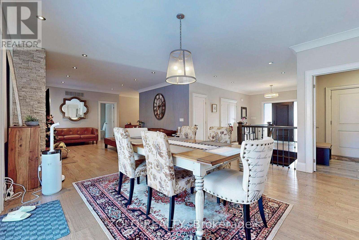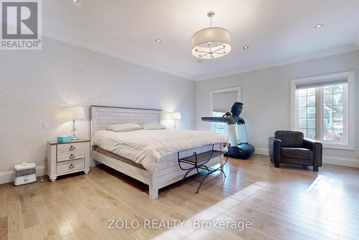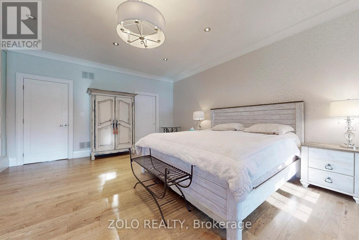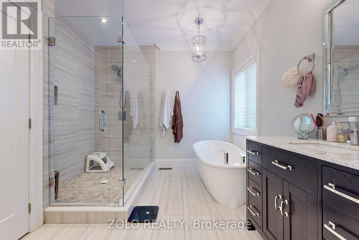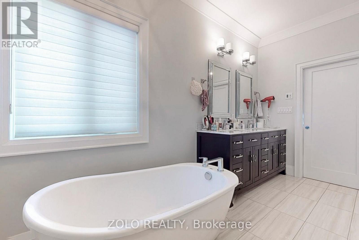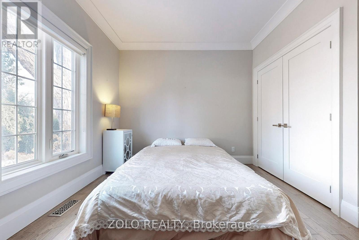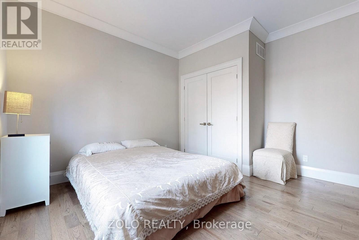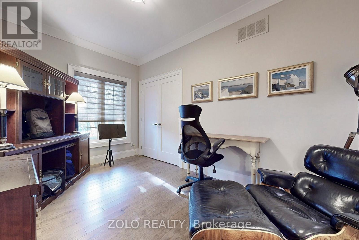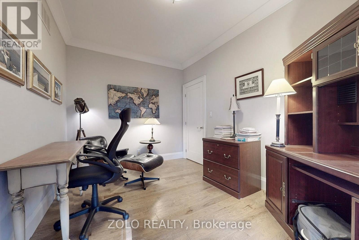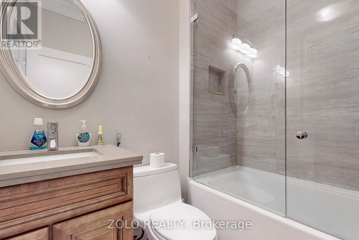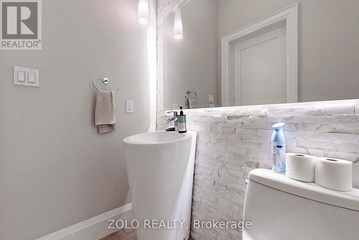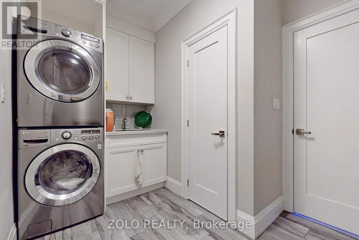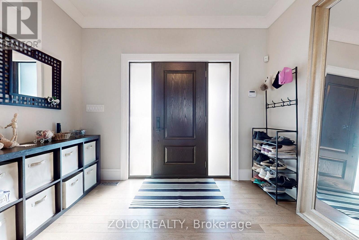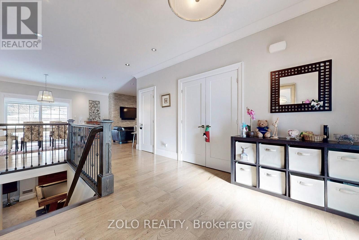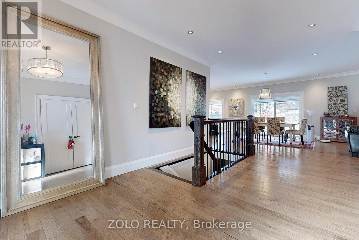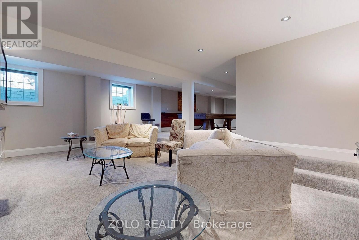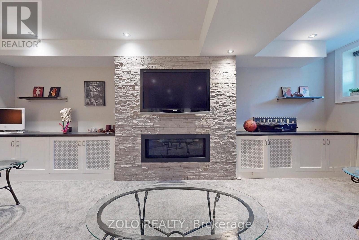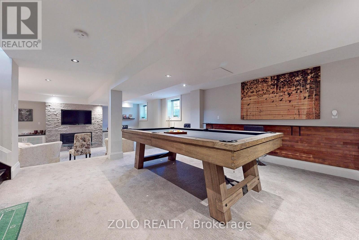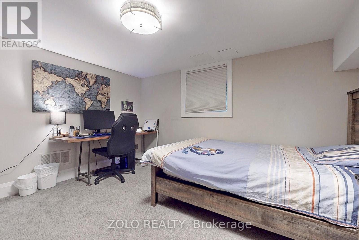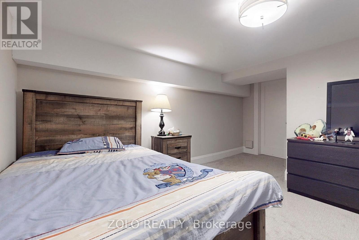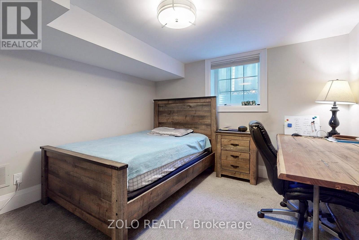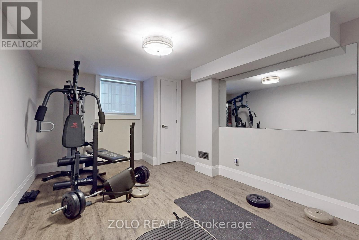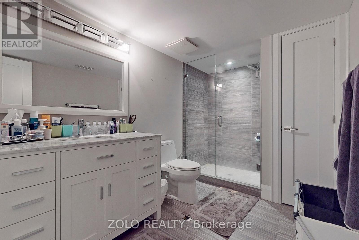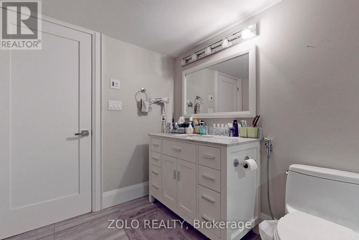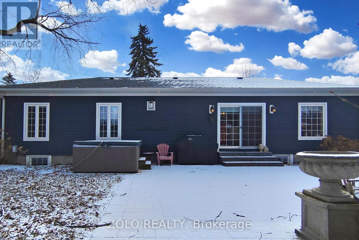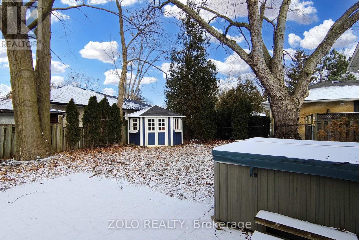6 Bedroom
4 Bathroom
Bungalow
Fireplace
Central Air Conditioning
Forced Air
$2,500,000
Best Priced Property. Spectacular Custom Bungalow with almost 4200 sq ft living space on a wide and deep lot. Apprx 5 min walk to lake. Premium Finishes, Exquisite Attention To Detail, Hickory Hardwood flrs, 9'Ceilings, Hunter Douglas Window Coverings , Chef's Island, Quartz Counters, Walk-In Pantry, 2 Gas Fireplaces, Flr-Ceiling Dry-Stack Stone, Master-Tucked Away with Custom Wardrobe Cabinetry and Ensuite W/Heated Flrs, Mudroom W/Lndry & Garage Access, Oak & Wrought Iron Staircase, Versatile Bsmnt, Sunken Recrm-9' Ceiling, Oversized Windows, Game room/Den, 2 More Bedrooms W/WIC & Oversized Window, Basement bath w heated floors **** EXTRAS **** 3rd Potential Bed-Current Yoga Rm, Plus storage room, Private Backyard, Professional Landscaped, Stone Patio, Kitchen w window (id:27910)
Property Details
|
MLS® Number
|
W8227752 |
|
Property Type
|
Single Family |
|
Community Name
|
Bronte East |
|
Parking Space Total
|
8 |
Building
|
Bathroom Total
|
4 |
|
Bedrooms Above Ground
|
3 |
|
Bedrooms Below Ground
|
3 |
|
Bedrooms Total
|
6 |
|
Architectural Style
|
Bungalow |
|
Basement Development
|
Finished |
|
Basement Features
|
Apartment In Basement |
|
Basement Type
|
N/a (finished) |
|
Construction Style Attachment
|
Detached |
|
Cooling Type
|
Central Air Conditioning |
|
Exterior Finish
|
Stone, Wood |
|
Fireplace Present
|
Yes |
|
Heating Fuel
|
Natural Gas |
|
Heating Type
|
Forced Air |
|
Stories Total
|
1 |
|
Type
|
House |
Parking
Land
|
Acreage
|
No |
|
Size Irregular
|
85.16 X 112.35 Ft ; Irregular |
|
Size Total Text
|
85.16 X 112.35 Ft ; Irregular |
Rooms
| Level |
Type |
Length |
Width |
Dimensions |
|
Basement |
Recreational, Games Room |
11.58 m |
6.67 m |
11.58 m x 6.67 m |
|
Basement |
Games Room |
11.58 m |
6.67 m |
11.58 m x 6.67 m |
|
Basement |
Bedroom 4 |
4.89 m |
3.9 m |
4.89 m x 3.9 m |
|
Basement |
Bedroom 5 |
3.44 m |
3.3 m |
3.44 m x 3.3 m |
|
Basement |
Bedroom |
4.64 m |
2.92 m |
4.64 m x 2.92 m |
|
Basement |
Other |
5.38 m |
3.58 m |
5.38 m x 3.58 m |
|
Main Level |
Living Room |
9.95 m |
4.63 m |
9.95 m x 4.63 m |
|
Main Level |
Dining Room |
9.95 m |
4.63 m |
9.95 m x 4.63 m |
|
Main Level |
Kitchen |
3.42 m |
4.63 m |
3.42 m x 4.63 m |
|
Main Level |
Primary Bedroom |
4.54 m |
6.2 m |
4.54 m x 6.2 m |
|
Main Level |
Bedroom 2 |
3.71 m |
3.89 m |
3.71 m x 3.89 m |
|
Main Level |
Bedroom 3 |
2.78 m |
4.23 m |
2.78 m x 4.23 m |

