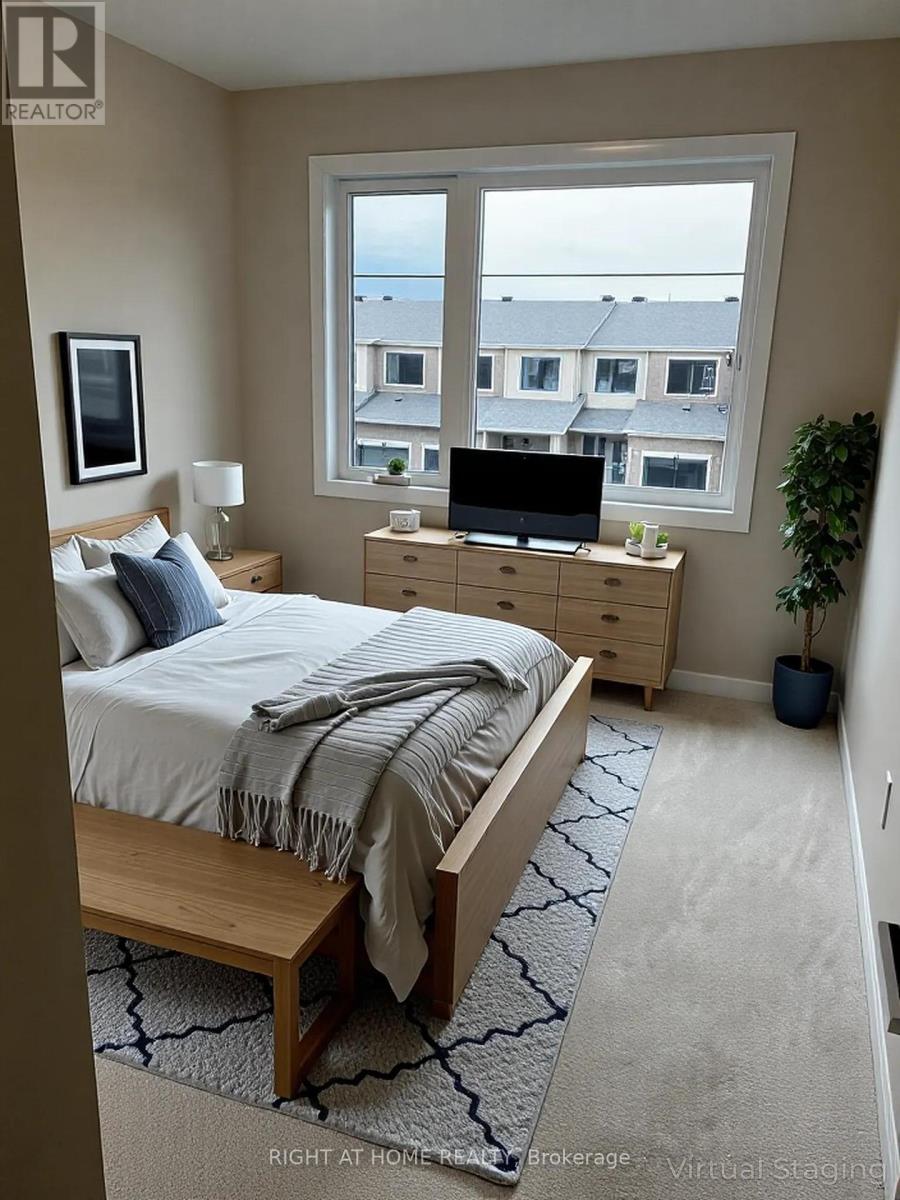595 Lilith Street Ottawa, Ontario K2J 6Z5
$2,750 Monthly
Welcome to 595 Lilith St. Spacious and with a lot of upgrades, this open-concept home, whether you are a young professional or you are looking for a place for your family, consists of a gourmet kitchen with beautiful quartz countertops and a large living and dining room, FULLY UPGRADED cabinets and stainless Refrigerator, washer, dryer, stove, the dishwasher will be installed soon. The second floor boasts 3 bedrooms, 2 bathrooms, and a laundry room. The spacious master bedroom has a walk-in closet and a 4-piece ensuite bathroom (upgraded walk-in shower). The lower level also features a large family room, features with a gas fireplace. Close to Barrhaven Town Centre, public transit, schools, Home Depot, and shopping. The tenant pays all utilities and must have tenant insurance. Some photos are virtually staged. (id:28469)
Property Details
| MLS® Number | X12034205 |
| Property Type | Single Family |
| Neigbourhood | Barrhaven West |
| Community Name | 7704 - Barrhaven - Heritage Park |
| Amenities Near By | Public Transit |
| Parking Space Total | 2 |
Building
| Bathroom Total | 3 |
| Bedrooms Above Ground | 3 |
| Bedrooms Total | 3 |
| Amenities | Fireplace(s) |
| Appliances | Water Heater, Dishwasher, Dryer, Stove, Washer, Refrigerator |
| Basement Development | Finished |
| Basement Type | Full (finished) |
| Construction Style Attachment | Attached |
| Cooling Type | Central Air Conditioning |
| Exterior Finish | Brick |
| Fireplace Present | Yes |
| Fireplace Total | 1 |
| Foundation Type | Poured Concrete, Brick, Block |
| Half Bath Total | 1 |
| Heating Fuel | Natural Gas |
| Heating Type | Forced Air |
| Stories Total | 2 |
| Type | Row / Townhouse |
| Utility Water | Municipal Water |
Parking
| Attached Garage | |
| Garage |
Land
| Acreage | No |
| Land Amenities | Public Transit |
| Sewer | Sanitary Sewer |
| Size Depth | 91 Ft ,1 In |
| Size Frontage | 20 Ft ,3 In |
| Size Irregular | 20.33 X 91.11 Ft |
| Size Total Text | 20.33 X 91.11 Ft |
Rooms
| Level | Type | Length | Width | Dimensions |
|---|---|---|---|---|
| Second Level | Primary Bedroom | 3.96 m | 4.24 m | 3.96 m x 4.24 m |
| Second Level | Bathroom | Measurements not available | ||
| Second Level | Bedroom | 3.04 m | 3.37 m | 3.04 m x 3.37 m |
| Second Level | Bedroom | 2.76 m | 3.07 m | 2.76 m x 3.07 m |
| Second Level | Laundry Room | Measurements not available | ||
| Second Level | Bathroom | Measurements not available | ||
| Basement | Family Room | 5.91 m | 4.67 m | 5.91 m x 4.67 m |
| Main Level | Living Room | 3.14 m | 4.26 m | 3.14 m x 4.26 m |
| Main Level | Dining Room | 3.14 m | 3.04 m | 3.14 m x 3.04 m |
| Main Level | Kitchen | 2.64 m | 4.95 m | 2.64 m x 4.95 m |





























