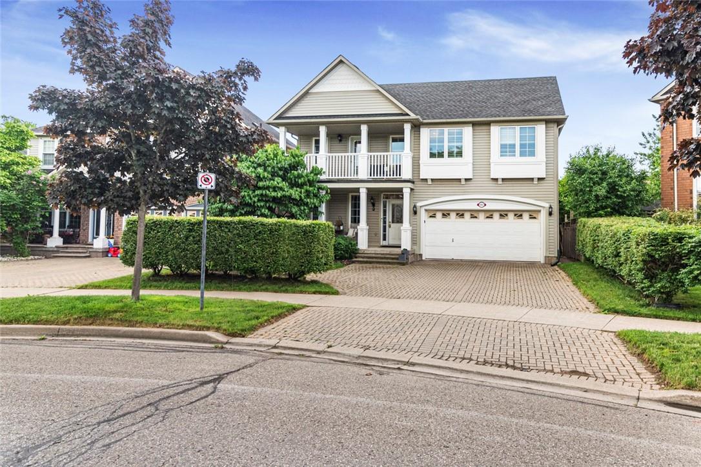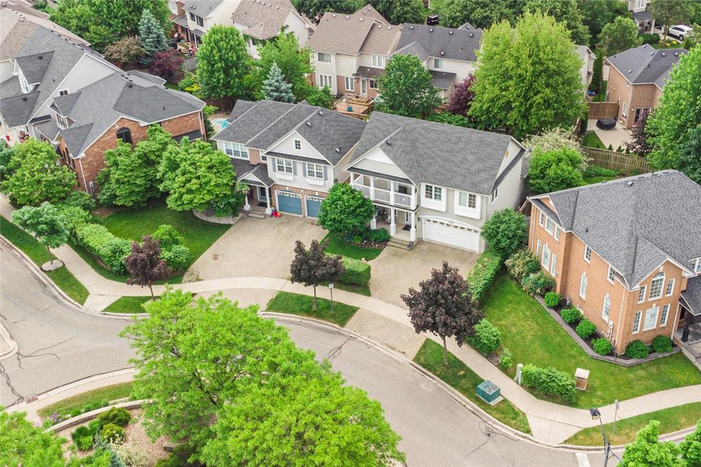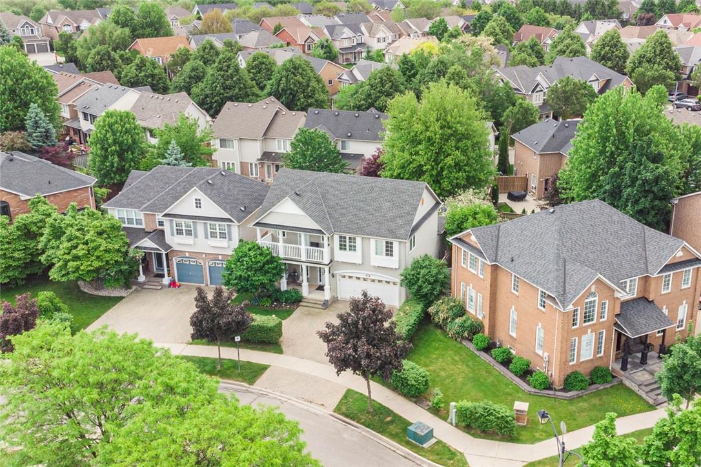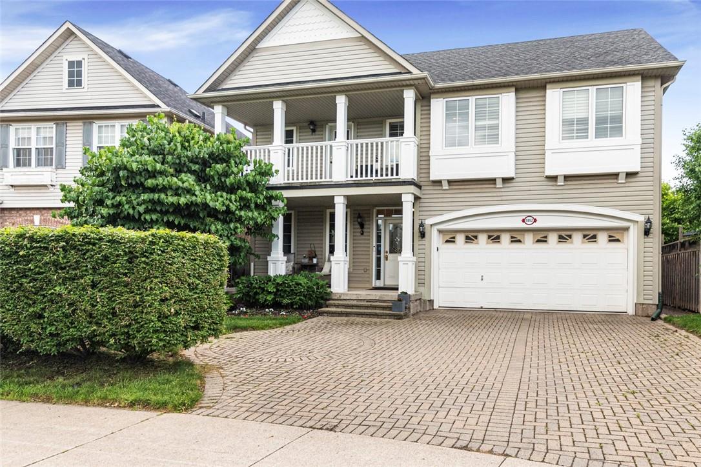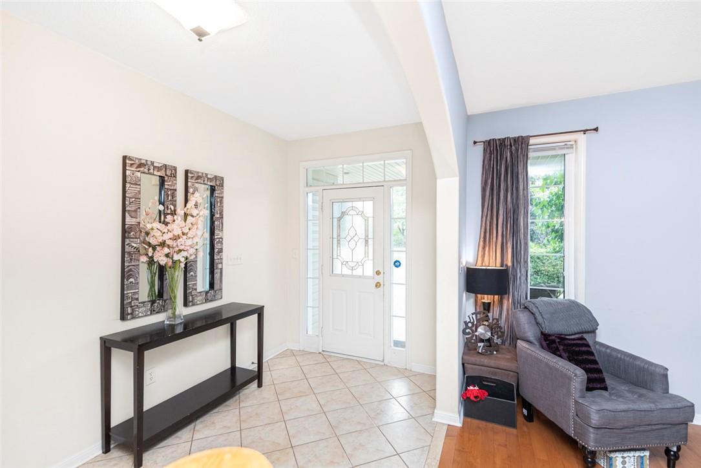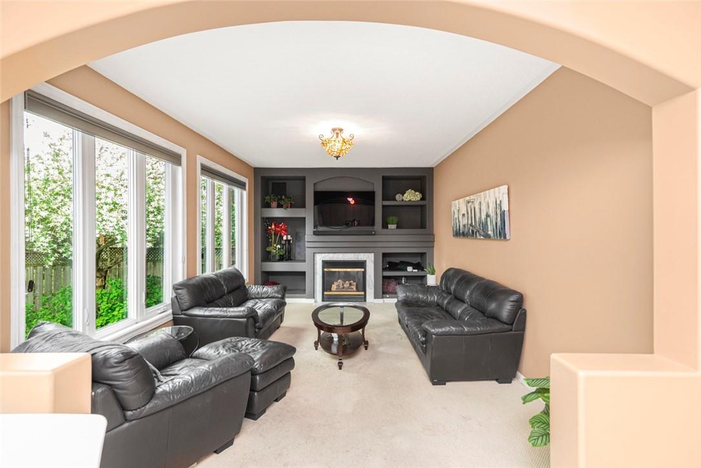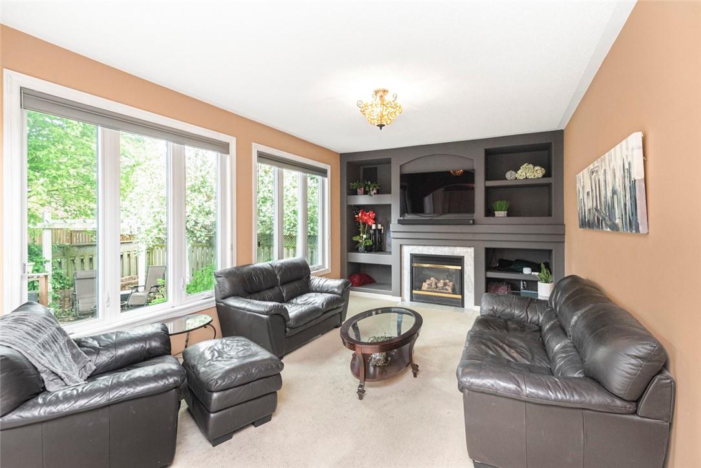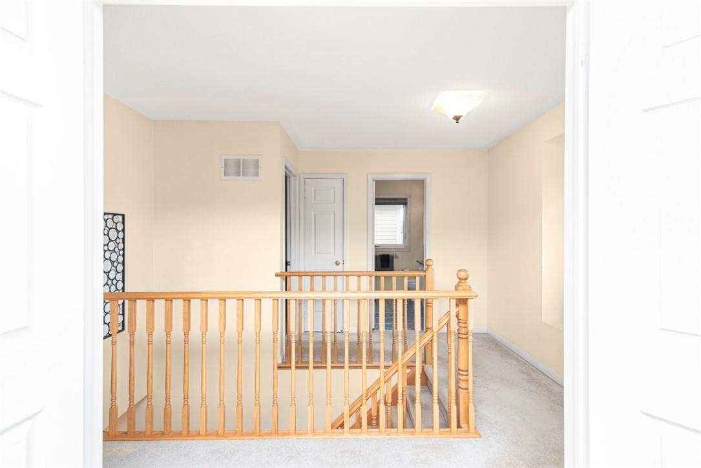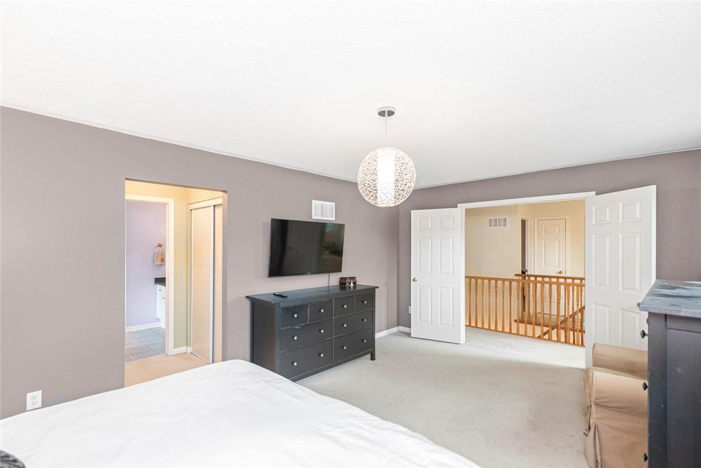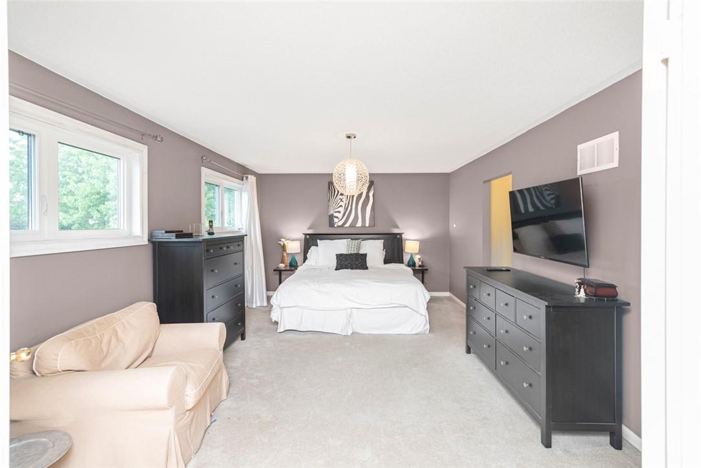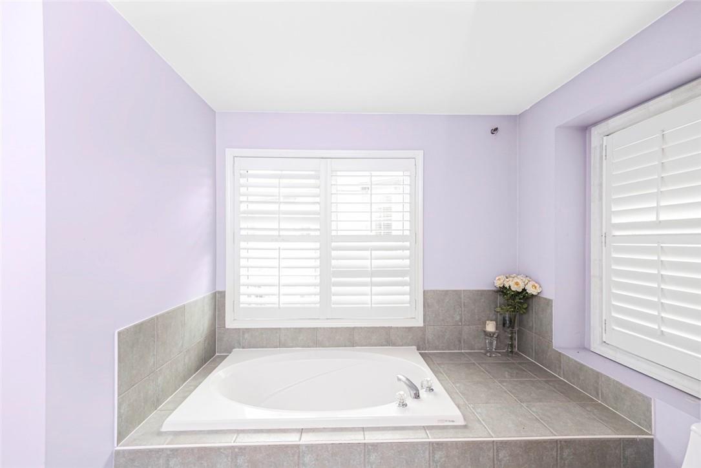3 Bedroom
3 Bathroom
2200 sqft
2 Level
Fireplace
Central Air Conditioning
Forced Air
$1,399,900
Welcome to this stunning executive home in the sought-after Orchard neighborhood of North Burlington. This 2200-square-foot gem boasts three large bedrooms, including a master suite with a gorgeous four-piece ensuite and walk-in closet. Imagine sipping your morning coffee on your own private front balcony or relaxing on the front porch, all while enjoying the serene privacy of the beautiful treed boulevard. The double car garage and triple driveway provide ample parking space for you and your guests. And when its time to unwind, step into your backyard oasis featuring a built-in Sundance hot tub, nestled into a custom-designed cedar deck. Inside, the living and dining room are perfect for entertaining while the open kitchen and family room create an ideal space for family gatherings. Cozy up by the gorgeous fireplace on chilly evenings in the oversized family room. Plus, the convenience of a main floor laundry room makes life a breeze. This home has been meticulously maintained, with new windows installed in 2020 and new roof in 2010. Don't miss out on this exceptional property-it's a rare find! All appliances are included. (id:27910)
Property Details
|
MLS® Number
|
H4195631 |
|
Property Type
|
Single Family |
|
Amenities Near By
|
Golf Course, Hospital, Public Transit, Schools |
|
Community Features
|
Quiet Area |
|
Equipment Type
|
Water Heater |
|
Features
|
Park Setting, Treed, Wooded Area, Ravine, Park/reserve, Conservation/green Belt, Golf Course/parkland, Double Width Or More Driveway, Automatic Garage Door Opener |
|
Parking Space Total
|
5 |
|
Rental Equipment Type
|
Water Heater |
Building
|
Bathroom Total
|
3 |
|
Bedrooms Above Ground
|
3 |
|
Bedrooms Total
|
3 |
|
Appliances
|
Hot Tub, Window Coverings |
|
Architectural Style
|
2 Level |
|
Basement Development
|
Unfinished |
|
Basement Type
|
Full (unfinished) |
|
Construction Style Attachment
|
Detached |
|
Cooling Type
|
Central Air Conditioning |
|
Exterior Finish
|
Vinyl Siding |
|
Fireplace Fuel
|
Gas |
|
Fireplace Present
|
Yes |
|
Fireplace Type
|
Other - See Remarks |
|
Foundation Type
|
Poured Concrete |
|
Half Bath Total
|
1 |
|
Heating Fuel
|
Natural Gas |
|
Heating Type
|
Forced Air |
|
Stories Total
|
2 |
|
Size Exterior
|
2200 Sqft |
|
Size Interior
|
2200 Sqft |
|
Type
|
House |
|
Utility Water
|
Municipal Water |
Parking
|
Attached Garage
|
|
|
Inside Entry
|
|
|
Interlocked
|
|
Land
|
Access Type
|
River Access |
|
Acreage
|
No |
|
Land Amenities
|
Golf Course, Hospital, Public Transit, Schools |
|
Sewer
|
Municipal Sewage System |
|
Size Depth
|
101 Ft |
|
Size Frontage
|
44 Ft |
|
Size Irregular
|
44.42 X 101.31 |
|
Size Total Text
|
44.42 X 101.31|under 1/2 Acre |
|
Soil Type
|
Clay |
|
Surface Water
|
Creek Or Stream |
|
Zoning Description
|
Residential |
Rooms
| Level |
Type |
Length |
Width |
Dimensions |
|
Second Level |
Bedroom |
|
|
14' 5'' x 12' 4'' |
|
Second Level |
3pc Bathroom |
|
|
8' 10'' x 8' 4'' |
|
Second Level |
4pc Ensuite Bath |
|
|
10' 4'' x 11' '' |
|
Second Level |
Bedroom |
|
|
14' '' x 12' '' |
|
Second Level |
Primary Bedroom |
|
|
19' 3'' x 12' 4'' |
|
Ground Level |
2pc Bathroom |
|
|
6' 7'' x 2' 8'' |
|
Ground Level |
Laundry Room |
|
|
6' 2'' x 6' 4'' |
|
Ground Level |
Family Room |
|
|
17' 3'' x 12' '' |
|
Ground Level |
Kitchen |
|
|
18' 6'' x 12' 1'' |
|
Ground Level |
Living Room/dining Room |
|
|
23' 6'' x 11' 2'' |

