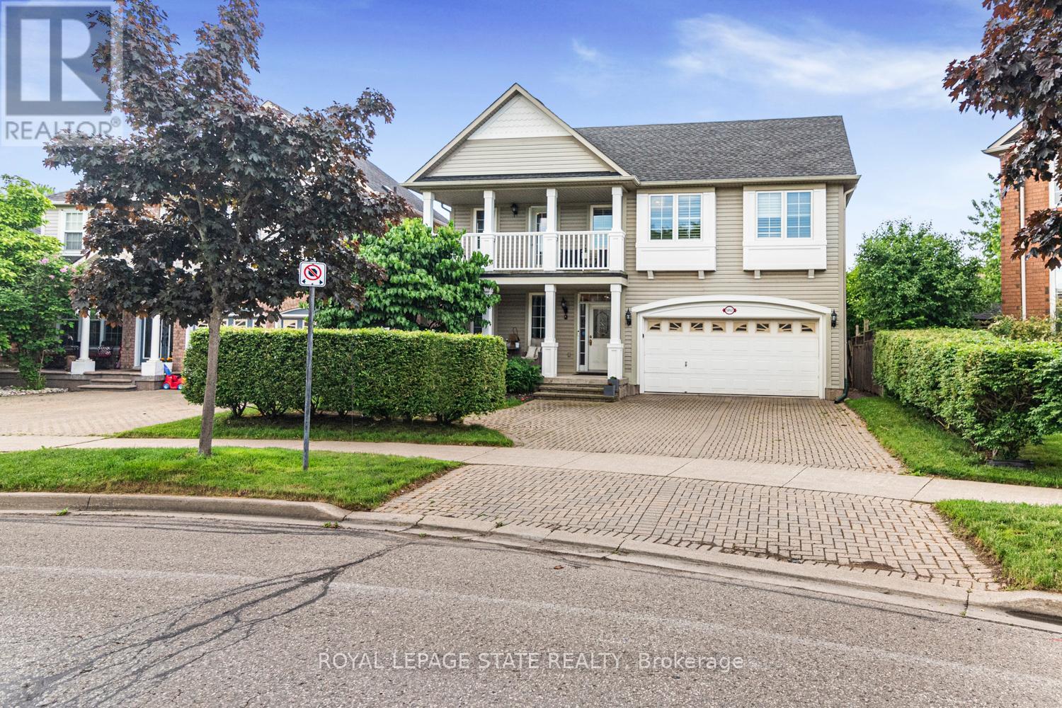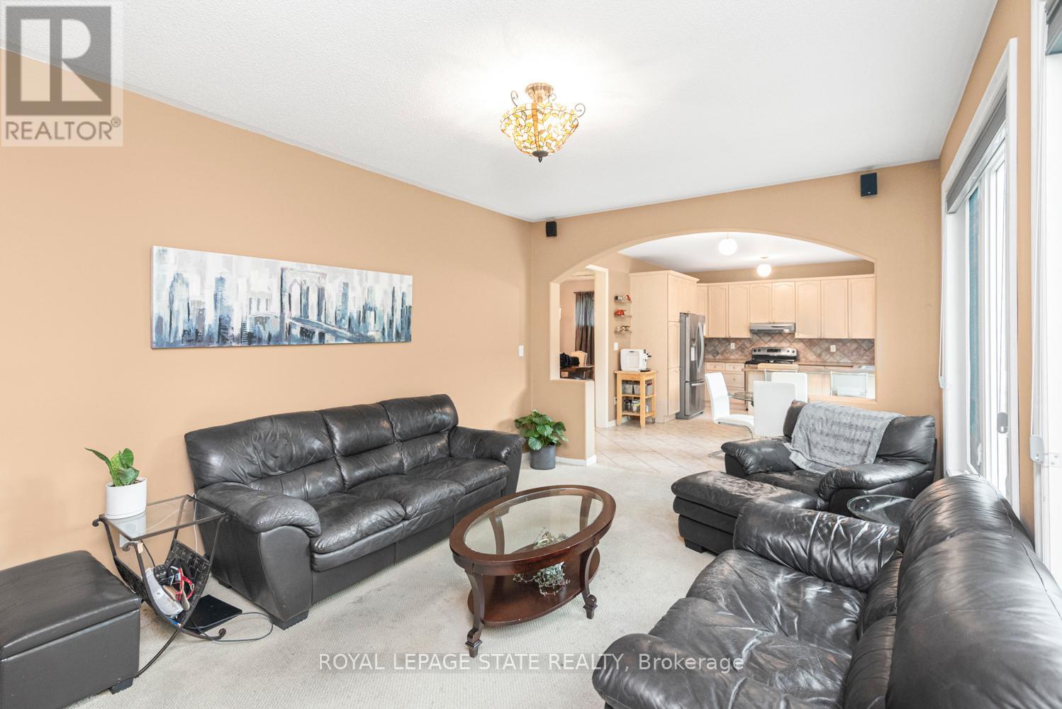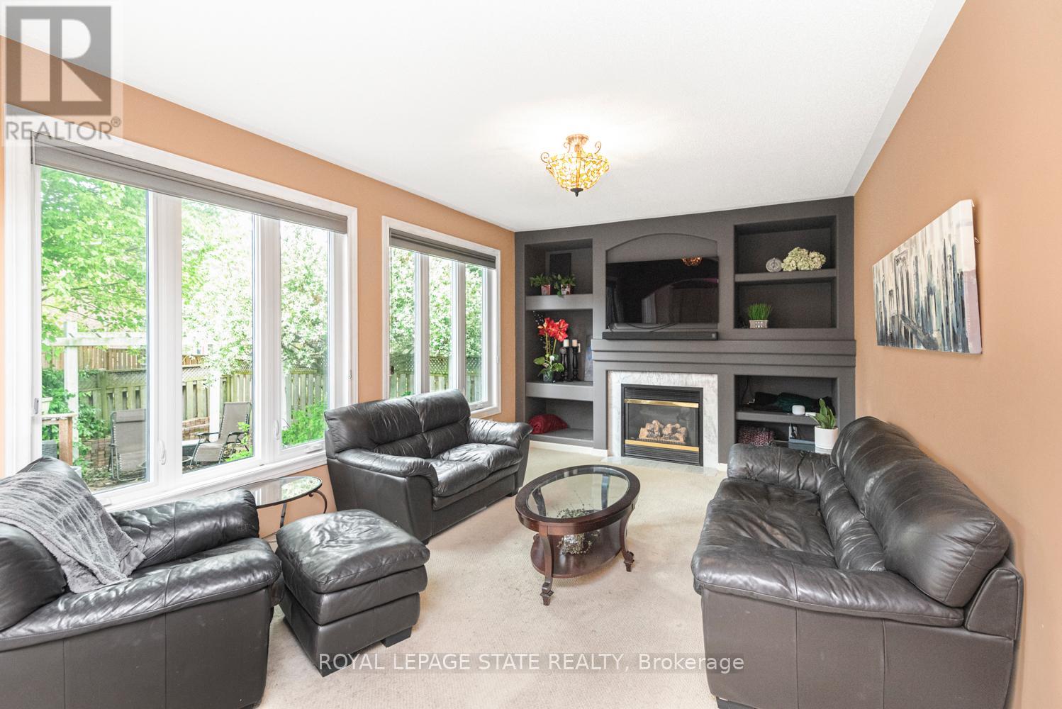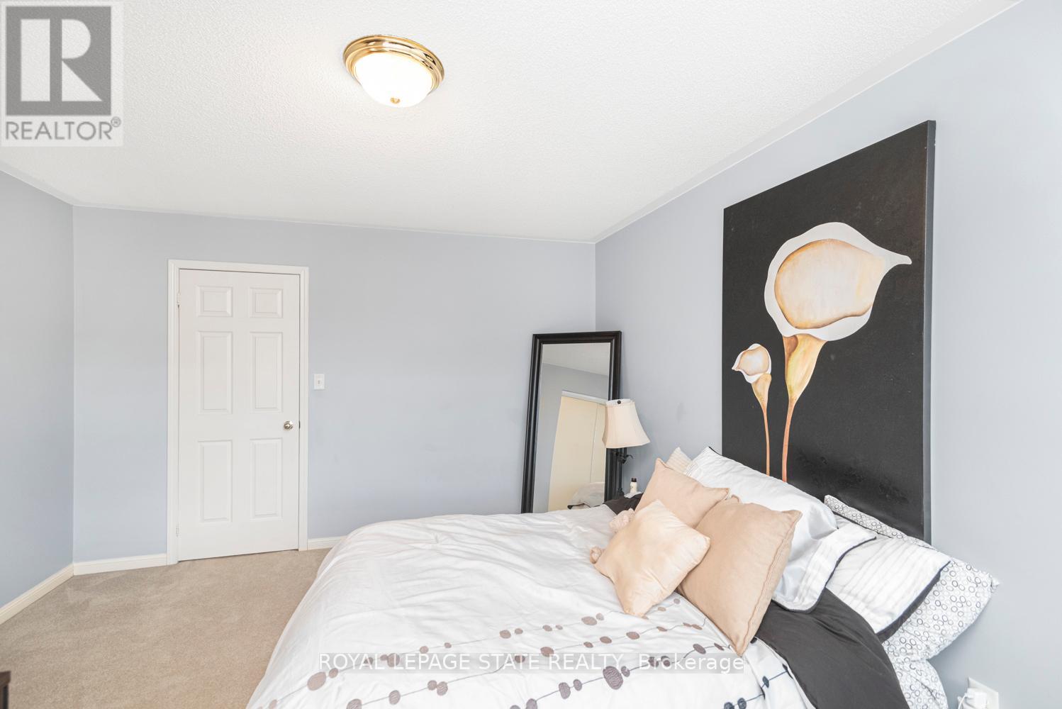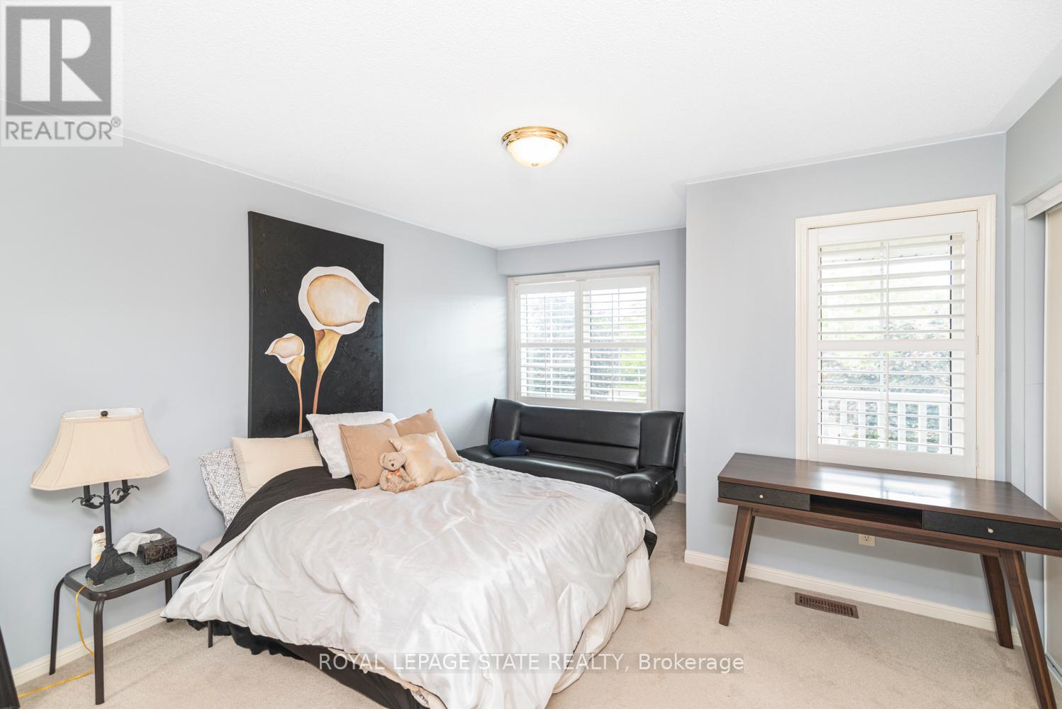3 Bedroom
3 Bathroom
Fireplace
Central Air Conditioning
Forced Air
$1,399,900
Welcome to this stunning executive home in the sought-after Orchard neighborhood of North Burlington. This 2200-square-foot gem boasts three large bedrooms, including a master suite with a gorgeous four-piece ensuite and walk-in closet. Imagine sipping your morning coffee on your own private front balcony or relaxing on the front porch, all while enjoying the serene privacy of the beautiful treed boulevard. The double car garage and triple driveway provide ample parking space for you and your guests. And when its time to unwind, step into your backyard oasis featuring a built-in Sundance hot tub, nestled into a custom-designed cedar deck. Inside, the living and dining room are perfect for entertaining while the open kitchen and family room create an ideal space for family gatherings. Cozy up by the gorgeous fireplace on chilly evenings in the oversized family room. Plus, the convenience of a main floor laundry room makes life a breeze. This home has been meticulously maintained, with new windows installed in 2020 and new roof in 2010. Don't miss out on this exceptional property-it's a rare find! All appliances are included. ** This is a linked property.** (id:27910)
Property Details
|
MLS® Number
|
W8389766 |
|
Property Type
|
Single Family |
|
Community Name
|
Orchard |
|
Amenities Near By
|
Hospital, Park |
|
Features
|
Wooded Area, Ravine, Conservation/green Belt |
|
Parking Space Total
|
5 |
Building
|
Bathroom Total
|
3 |
|
Bedrooms Above Ground
|
3 |
|
Bedrooms Total
|
3 |
|
Appliances
|
Hot Tub, Window Coverings |
|
Basement Development
|
Unfinished |
|
Basement Type
|
Full (unfinished) |
|
Construction Style Attachment
|
Detached |
|
Cooling Type
|
Central Air Conditioning |
|
Exterior Finish
|
Vinyl Siding |
|
Fireplace Present
|
Yes |
|
Foundation Type
|
Poured Concrete |
|
Heating Fuel
|
Natural Gas |
|
Heating Type
|
Forced Air |
|
Stories Total
|
2 |
|
Type
|
House |
|
Utility Water
|
Municipal Water |
Parking
Land
|
Acreage
|
No |
|
Land Amenities
|
Hospital, Park |
|
Sewer
|
Sanitary Sewer |
|
Size Irregular
|
44.42 X 101.31 Ft |
|
Size Total Text
|
44.42 X 101.31 Ft|under 1/2 Acre |
Rooms
| Level |
Type |
Length |
Width |
Dimensions |
|
Second Level |
Primary Bedroom |
5.59 m |
3.81 m |
5.59 m x 3.81 m |
|
Second Level |
Bedroom 2 |
4.45 m |
3.78 m |
4.45 m x 3.78 m |
|
Second Level |
Bedroom 3 |
4.52 m |
3.51 m |
4.52 m x 3.51 m |
|
Second Level |
Bathroom |
|
|
Measurements not available |
|
Second Level |
Bathroom |
|
|
Measurements not available |
|
Main Level |
Living Room |
7.19 m |
3.43 m |
7.19 m x 3.43 m |
|
Main Level |
Kitchen |
5.69 m |
3.71 m |
5.69 m x 3.71 m |
|
Main Level |
Family Room |
5.28 m |
3.66 m |
5.28 m x 3.66 m |
|
Main Level |
Bathroom |
|
|
Measurements not available |
|
Main Level |
Laundry Room |
|
|
Measurements not available |

