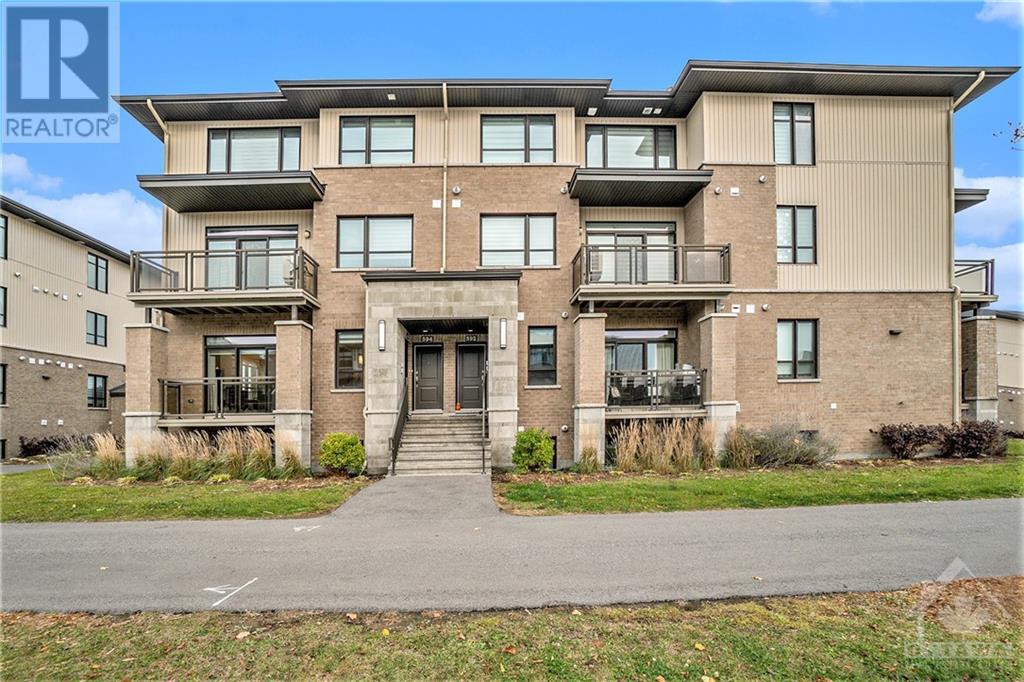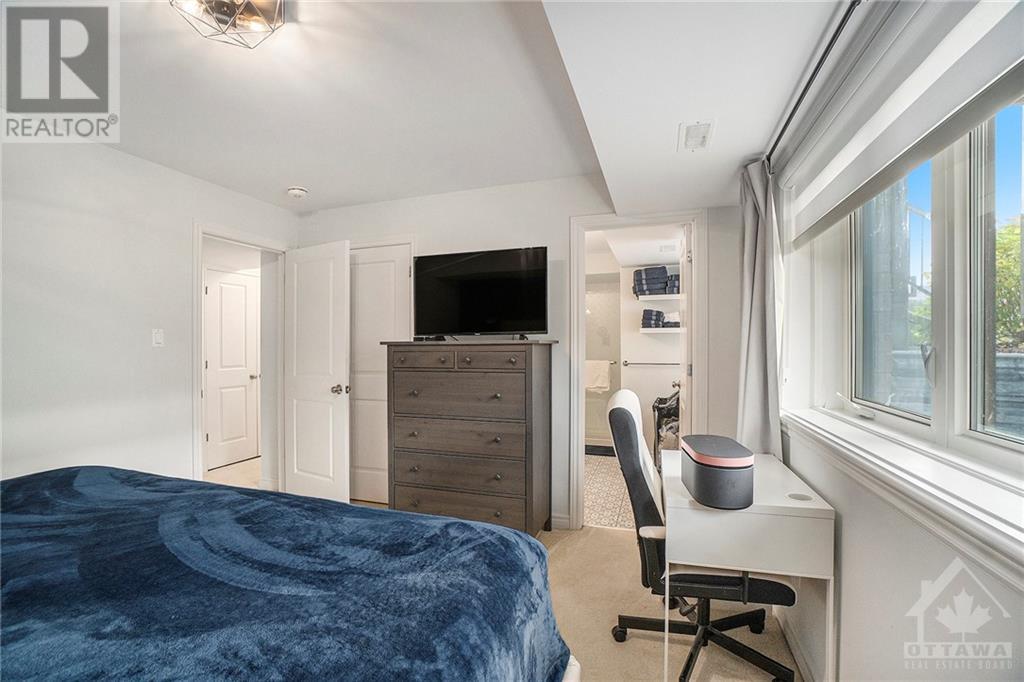2 Bedroom
3 Bathroom
Central Air Conditioning
Forced Air
$449,900Maintenance, Insurance
$293.72 Monthly
Flooring: Hardwood, Flooring: Ceramic, Welcome to your turnkey, move in ready condo. This 2-bedroom 3-bathroom unit boasts an open living area with 9-foot ceilings and expansive floor-to-ceiling windows on both sides, allowing for abundant natural light. The kitchen features stylish finishes, including designer cabinets with soft-close mechanisms, quartz countertops, stainless steel appliances, a wall-mounted hood fan, and a center island that opens to the living room. Enjoy a corner balcony and smooth ceilings throughout. The primary bedroom serves as a tranquil retreat, complete with an oversized closet and an upgraded three-piece ensuite. For added convenience, the washer and dryer are located on the bedroom level. Experience true carefree living with low condo fees and 2 designated parking spots!, Flooring: Carpet Wall To Wall (id:28469)
Property Details
|
MLS® Number
|
X10419584 |
|
Property Type
|
Single Family |
|
Neigbourhood
|
Trails Edge - Axis Court |
|
Community Name
|
2013 - Mer Bleue/Bradley Estates/Anderson Park |
|
CommunityFeatures
|
Pets Allowed |
|
ParkingSpaceTotal
|
2 |
Building
|
BathroomTotal
|
3 |
|
BedroomsBelowGround
|
2 |
|
BedroomsTotal
|
2 |
|
Amenities
|
Visitor Parking |
|
BasementDevelopment
|
Finished |
|
BasementType
|
Full (finished) |
|
CoolingType
|
Central Air Conditioning |
|
ExteriorFinish
|
Brick |
|
FoundationType
|
Concrete |
|
HeatingFuel
|
Natural Gas |
|
HeatingType
|
Forced Air |
|
StoriesTotal
|
2 |
|
Type
|
Apartment |
|
UtilityWater
|
Municipal Water |
Land
|
Acreage
|
No |
|
ZoningDescription
|
Residential |
Rooms
| Level |
Type |
Length |
Width |
Dimensions |
|
Lower Level |
Bedroom |
3.78 m |
4.41 m |
3.78 m x 4.41 m |
|
Lower Level |
Bedroom |
2.89 m |
3.27 m |
2.89 m x 3.27 m |
|
Lower Level |
Bathroom |
2.54 m |
3.14 m |
2.54 m x 3.14 m |
|
Lower Level |
Bathroom |
1.65 m |
2.38 m |
1.65 m x 2.38 m |
|
Lower Level |
Laundry Room |
1.62 m |
2.31 m |
1.62 m x 2.31 m |
|
Main Level |
Foyer |
2.43 m |
2.99 m |
2.43 m x 2.99 m |
|
Main Level |
Kitchen |
4.59 m |
2.97 m |
4.59 m x 2.97 m |
|
Main Level |
Living Room |
3.2 m |
3.42 m |
3.2 m x 3.42 m |
|
Main Level |
Dining Room |
1.98 m |
3.47 m |
1.98 m x 3.47 m |
|
Main Level |
Bathroom |
1.49 m |
1.77 m |
1.49 m x 1.77 m |



























