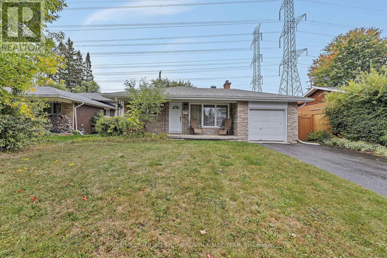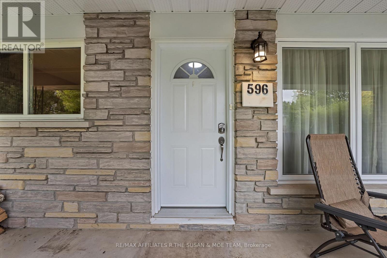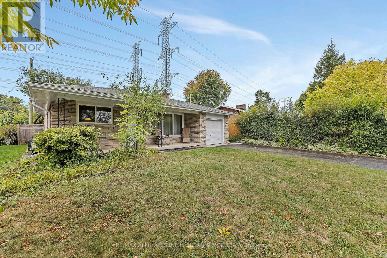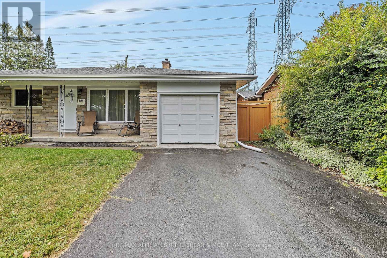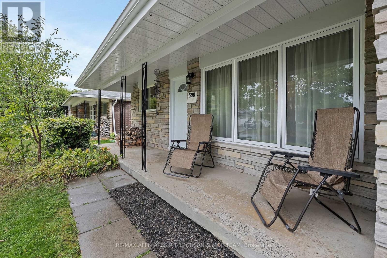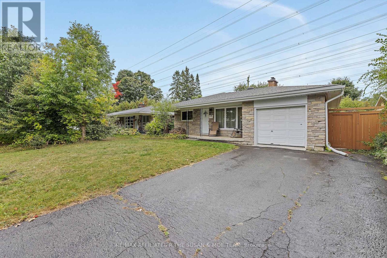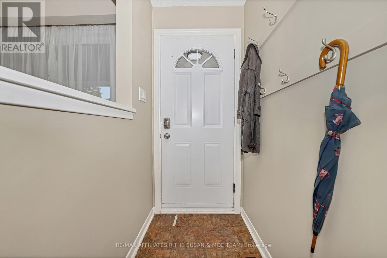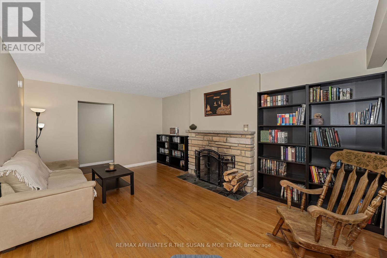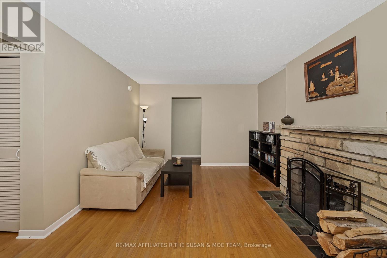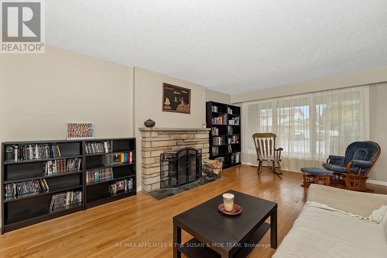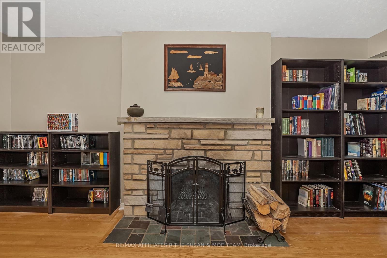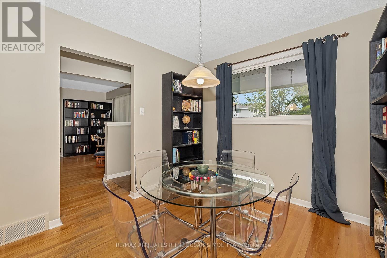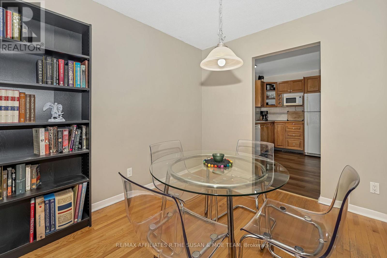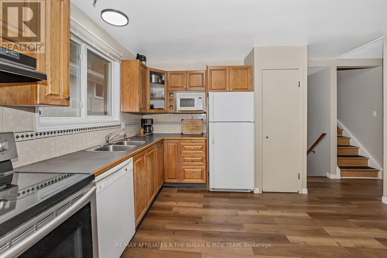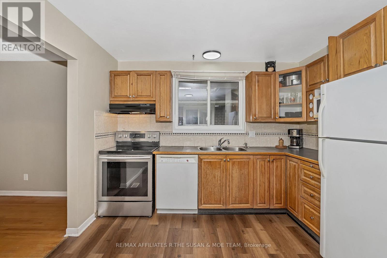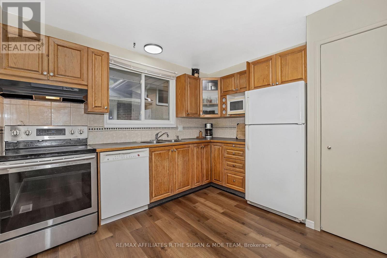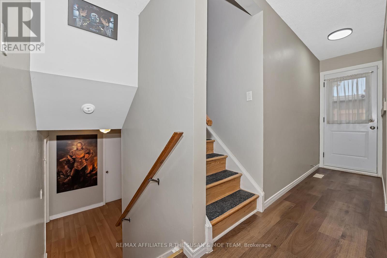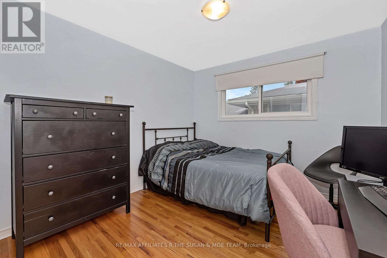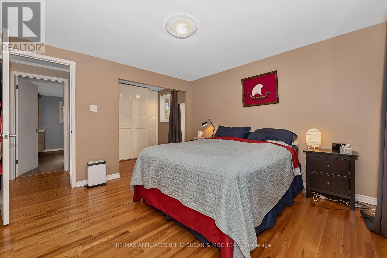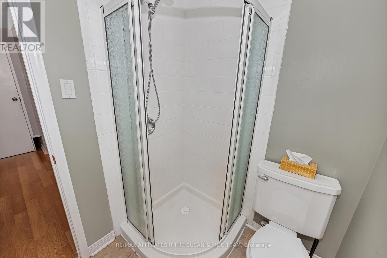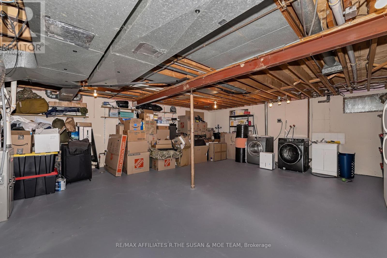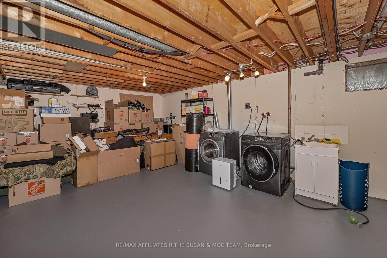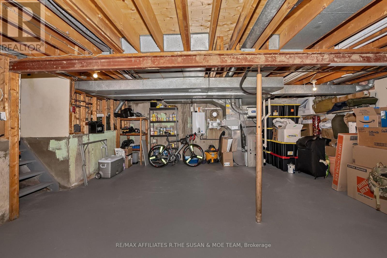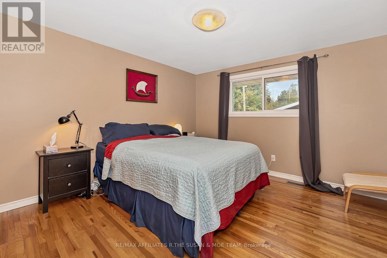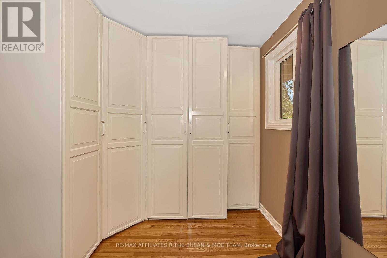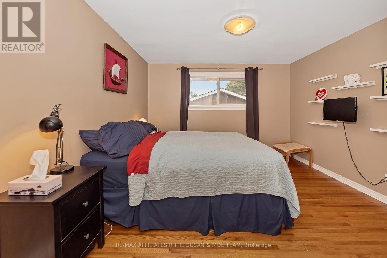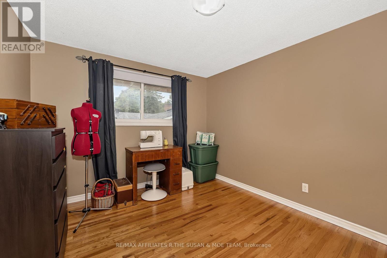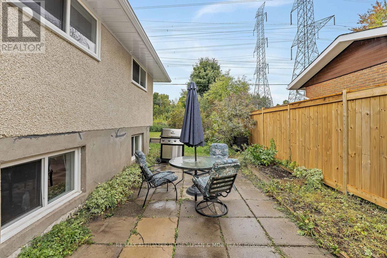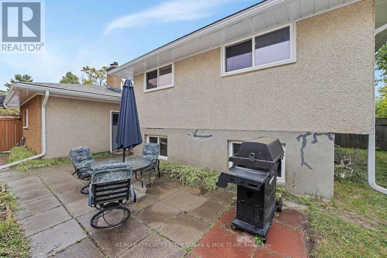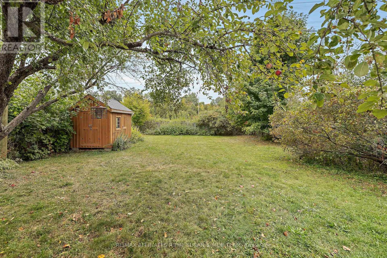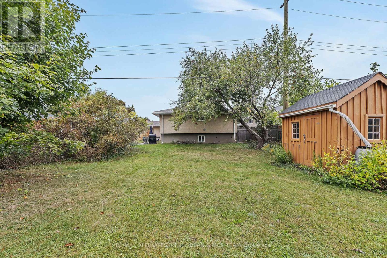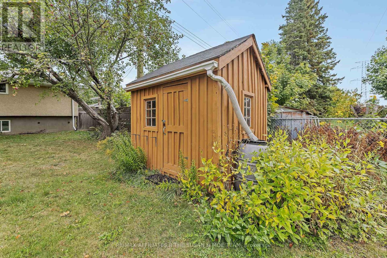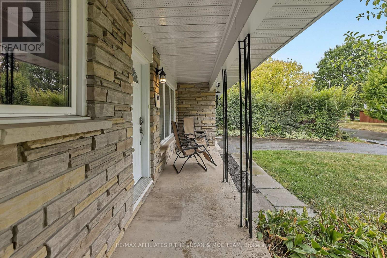4 Bedroom
2 Bathroom
1,100 - 1,500 ft2
Fireplace
Central Air Conditioning
Forced Air
$699,000
Discover this lovely 3+1 bed, 2 bath detached backsplit nestled on a sought-after street! Cozy living room with wood burning fireplace, bright spacious rooms with hardwood floors, and a extra large kitchen perfect for entertaining. The expansive primary bedroom radiates sunlight, while the additional family room and bright 4th bedroom offer extra space. Enjoy the serene backyard oasis with a large apple tree and patio. With an attached garage and ample storage, this home has it all. Located near parks, schools, and amenities, schedule your showing today and make this home yours! Updates Include: Main floor painted 2025, Kitchen and hallway flooring replaced in 2025, Tankless water heater installed in 2019, Soffits, eavestroughs, and gutters replaced in 2021, New furnace installed in 2024, New stove installed in 2019, New washing machine purchased in 2020, New fence built in 2025, Backyard shed painted in 2023. (id:28469)
Property Details
|
MLS® Number
|
X12423913 |
|
Property Type
|
Single Family |
|
Neigbourhood
|
River |
|
Community Name
|
4607 - Riverside Park South |
|
Features
|
Carpet Free |
|
Parking Space Total
|
5 |
Building
|
Bathroom Total
|
2 |
|
Bedrooms Above Ground
|
3 |
|
Bedrooms Below Ground
|
1 |
|
Bedrooms Total
|
4 |
|
Age
|
51 To 99 Years |
|
Appliances
|
Dishwasher, Dryer, Stove, Washer, Refrigerator |
|
Basement Type
|
Full |
|
Construction Style Attachment
|
Detached |
|
Construction Style Split Level
|
Backsplit |
|
Cooling Type
|
Central Air Conditioning |
|
Exterior Finish
|
Brick, Stucco |
|
Fireplace Present
|
Yes |
|
Foundation Type
|
Concrete |
|
Heating Fuel
|
Wood |
|
Heating Type
|
Forced Air |
|
Size Interior
|
1,100 - 1,500 Ft2 |
|
Type
|
House |
|
Utility Water
|
Municipal Water |
Parking
Land
|
Acreage
|
No |
|
Sewer
|
Sanitary Sewer |
|
Size Depth
|
98 Ft |
|
Size Frontage
|
52 Ft |
|
Size Irregular
|
52 X 98 Ft |
|
Size Total Text
|
52 X 98 Ft |
Utilities
|
Electricity
|
Installed |
|
Sewer
|
Installed |

