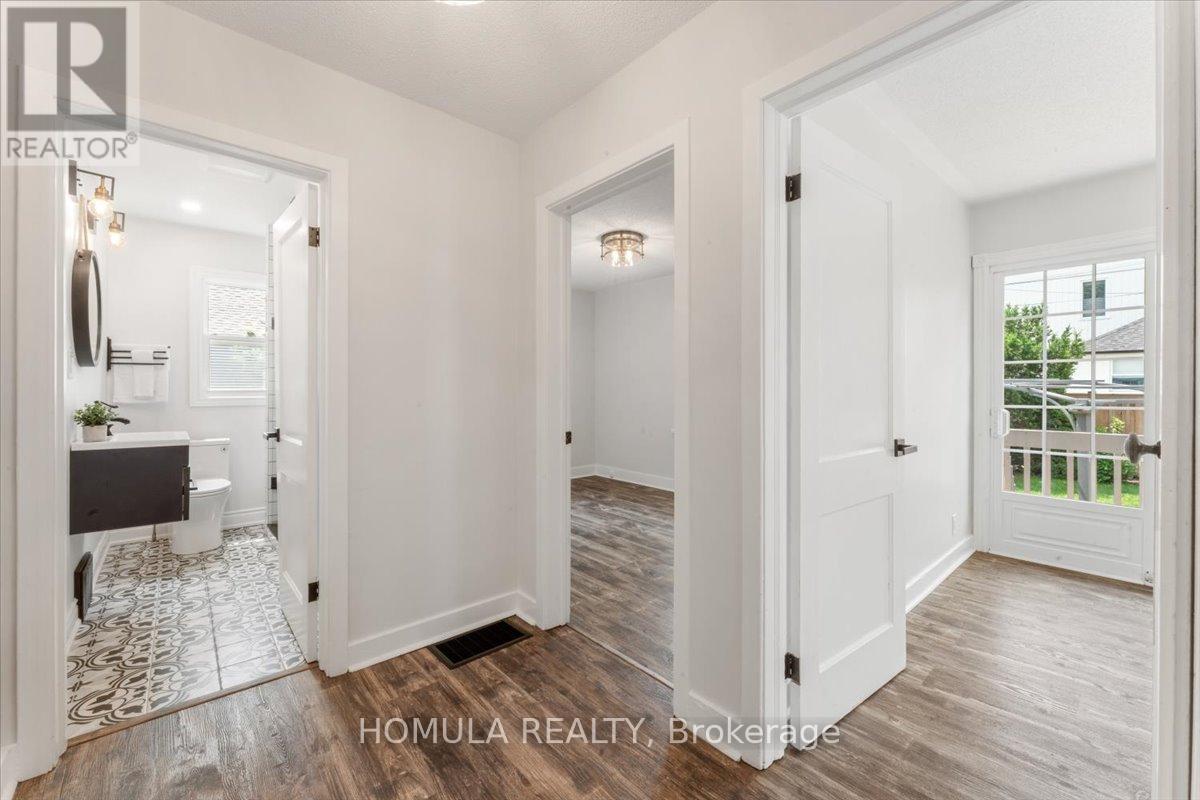3 Bedroom
2 Bathroom
Fireplace
Central Air Conditioning
Forced Air
$3,600 Monthly
Updated detached house, walking distance to the lake & downtown Burlington, Wellington and Spencer Smith parks and various trails and bikeways. SS appliances, breakfast bar, open concept living room/kitchen. Luxury vinyl hardwood. 2nd bedroom offers walkout to large fenced-in backyard. Basement includes electric fireplace, 2nd family living space. In-house laundry. Lots of storage including large backyard shed. Smart thermostat, keyless entry, window coverings. 2 car driveway. **** EXTRAS **** Hot tub - if desired, separate agreement required. (id:27910)
Property Details
|
MLS® Number
|
W8472680 |
|
Property Type
|
Single Family |
|
Community Name
|
Brant |
|
Amenities Near By
|
Hospital, Park, Public Transit, Schools |
|
Parking Space Total
|
2 |
Building
|
Bathroom Total
|
2 |
|
Bedrooms Above Ground
|
2 |
|
Bedrooms Below Ground
|
1 |
|
Bedrooms Total
|
3 |
|
Basement Development
|
Finished |
|
Basement Features
|
Separate Entrance |
|
Basement Type
|
N/a (finished) |
|
Construction Style Attachment
|
Detached |
|
Cooling Type
|
Central Air Conditioning |
|
Exterior Finish
|
Stucco |
|
Fireplace Present
|
Yes |
|
Foundation Type
|
Concrete |
|
Heating Fuel
|
Natural Gas |
|
Heating Type
|
Forced Air |
|
Stories Total
|
2 |
|
Type
|
House |
|
Utility Water
|
Municipal Water |
Land
|
Acreage
|
No |
|
Land Amenities
|
Hospital, Park, Public Transit, Schools |
|
Sewer
|
Sanitary Sewer |
|
Size Irregular
|
47 X 80 Ft |
|
Size Total Text
|
47 X 80 Ft|under 1/2 Acre |
Rooms
| Level |
Type |
Length |
Width |
Dimensions |
|
Basement |
Family Room |
3.8 m |
4.4 m |
3.8 m x 4.4 m |
|
Basement |
Bedroom 3 |
3 m |
2.4 m |
3 m x 2.4 m |
|
Basement |
Bathroom |
2.8 m |
2.4 m |
2.8 m x 2.4 m |
|
Main Level |
Kitchen |
3 m |
3.5 m |
3 m x 3.5 m |
|
Main Level |
Living Room |
4 m |
3.5 m |
4 m x 3.5 m |
|
Main Level |
Bedroom |
3.9 m |
2.7 m |
3.9 m x 2.7 m |
|
Main Level |
Bedroom 2 |
3 m |
3 m |
3 m x 3 m |
|
Main Level |
Bathroom |
2.6 m |
1.7 m |
2.6 m x 1.7 m |





































