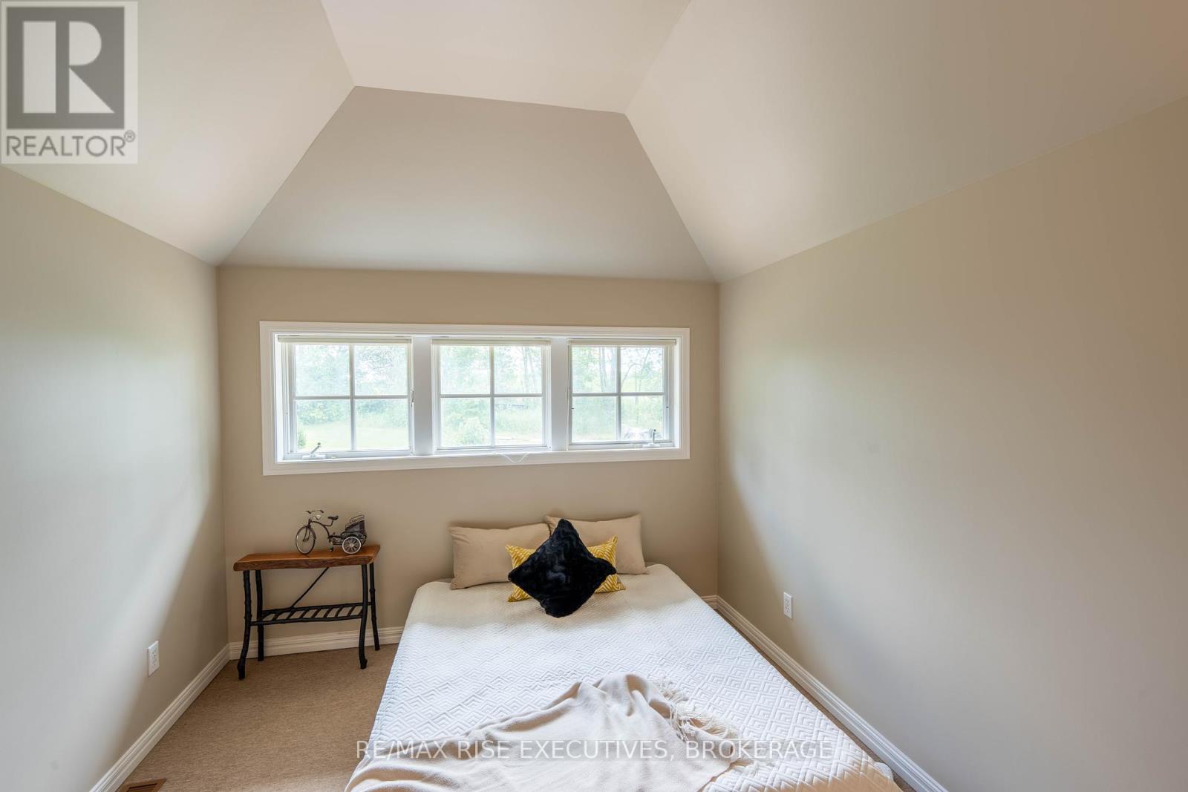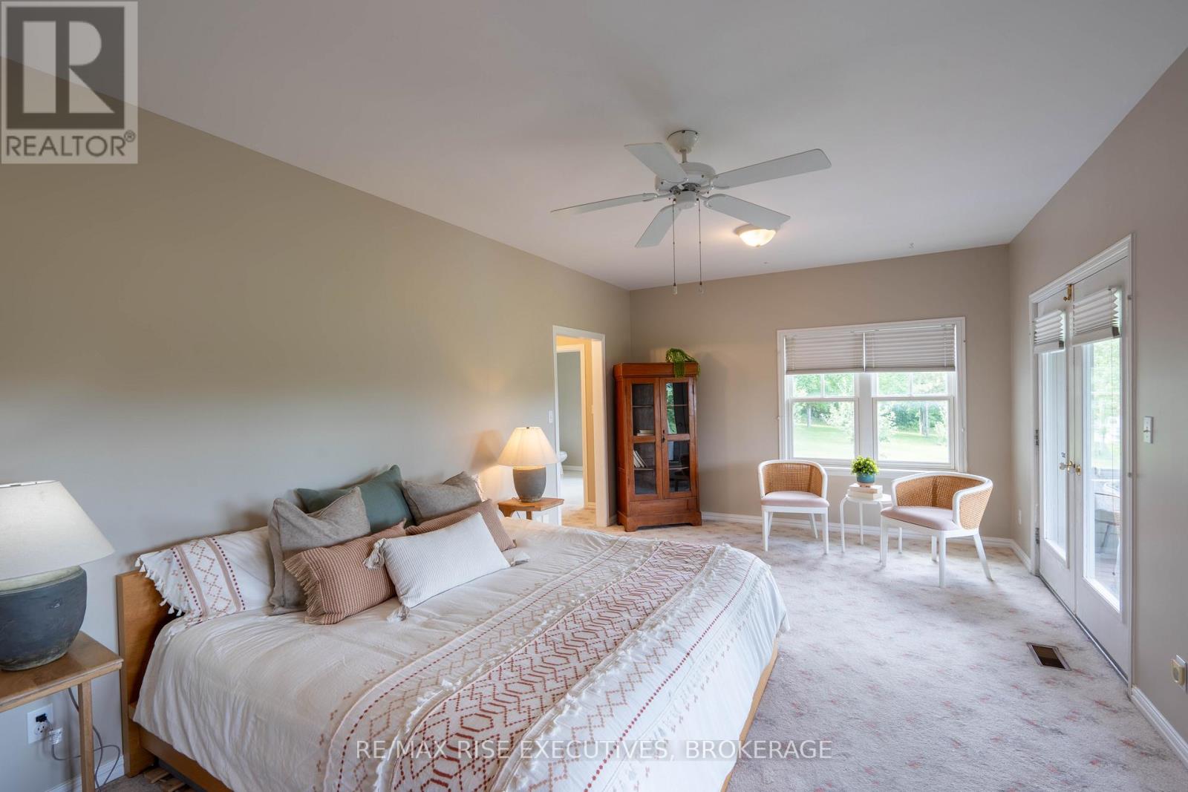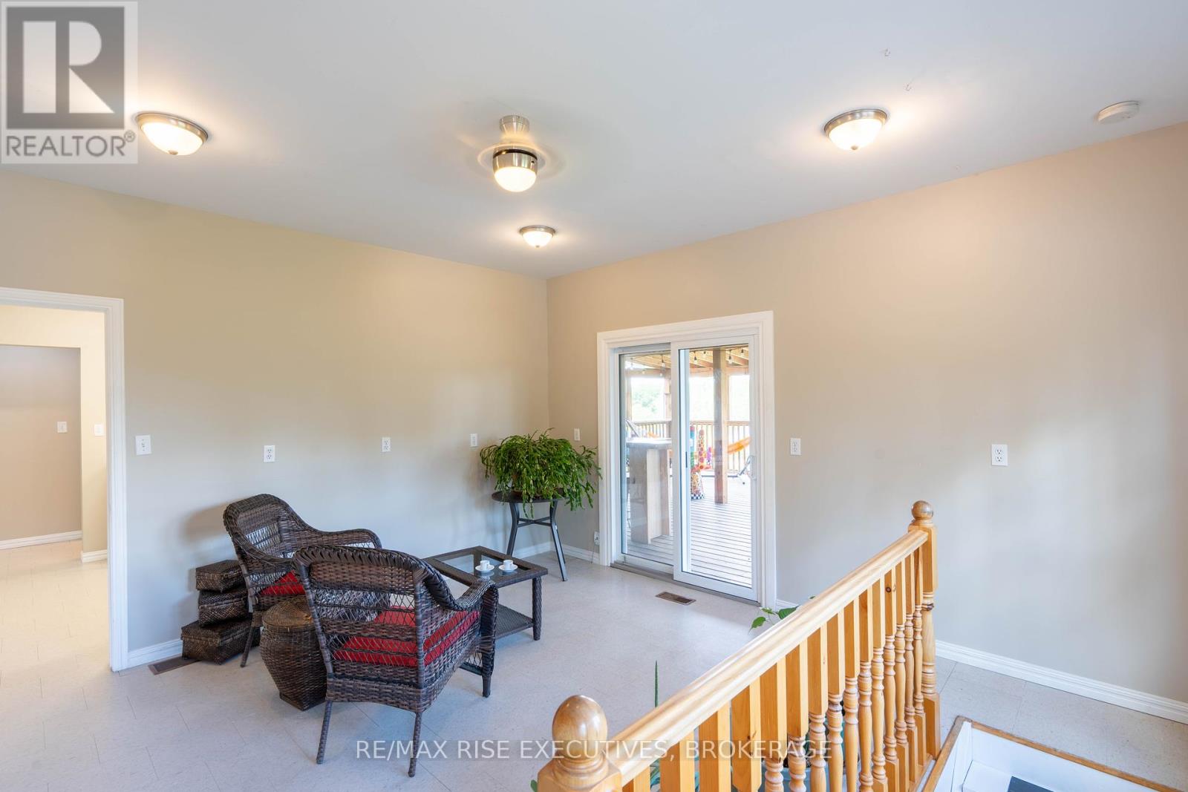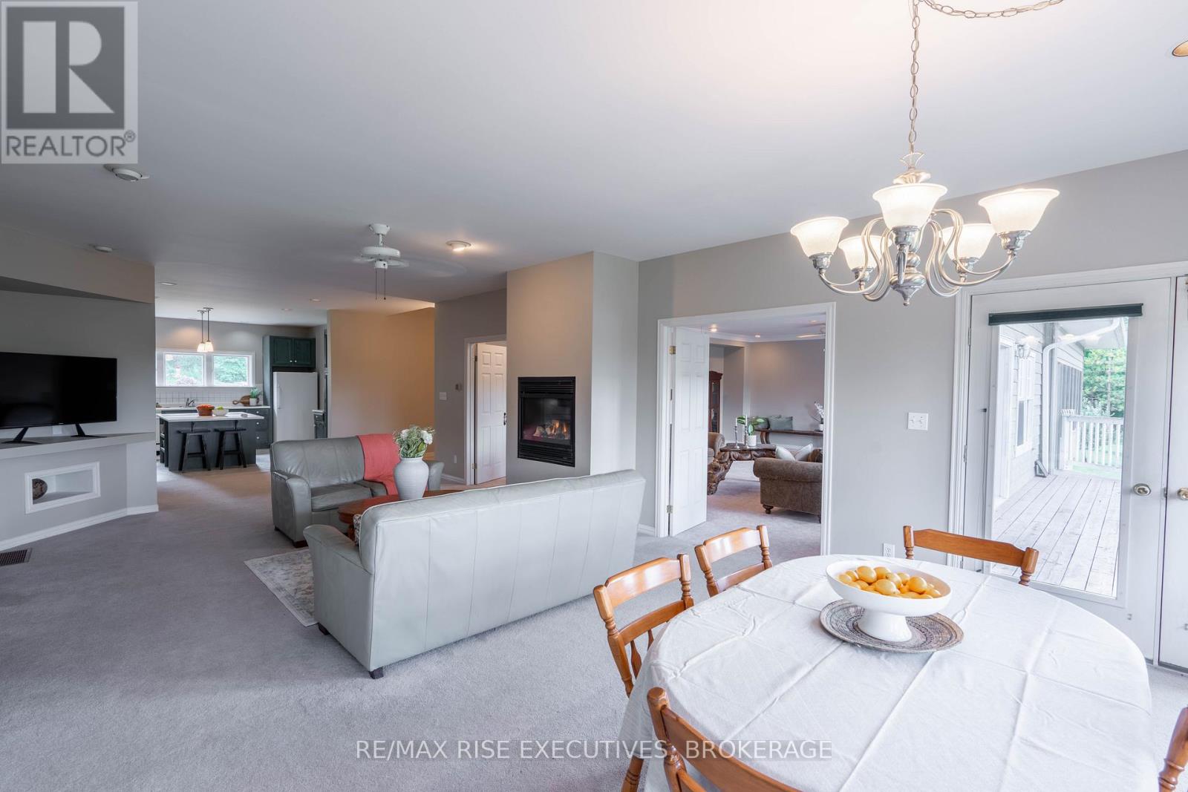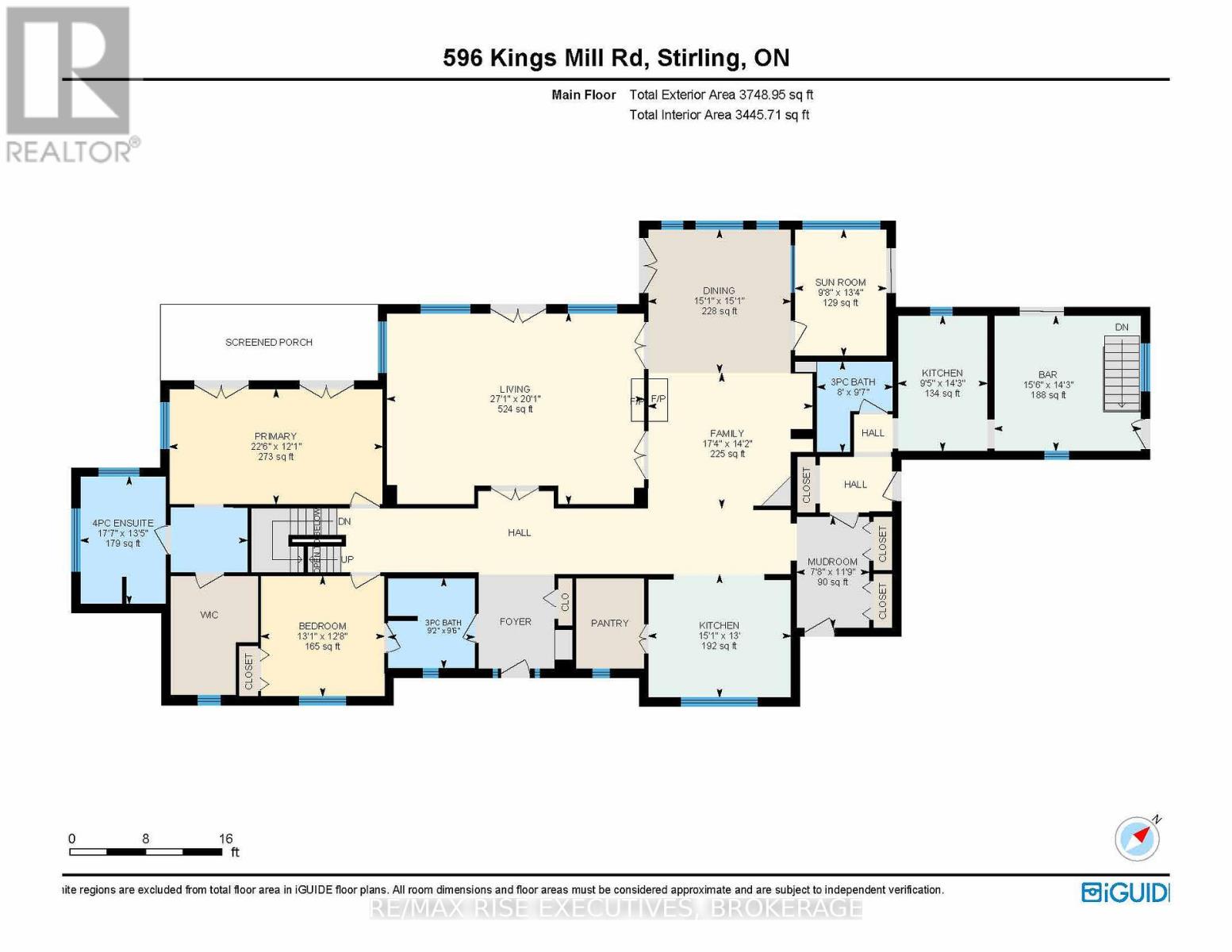8 Bedroom
4 Bathroom
5,000 - 100,000 ft2
Fireplace
Central Air Conditioning
Other
Acreage
$1,499,900
Nestled in a picturesque landscape, this extraordinary 32 acre property with kilometers of groomed trails offers a harmonious blend of luxury, sustainability and natural beauty perfect for multigenerational families or AirBNB. Boasting an impressive 7,370 square feet of living space, the residence features 8 spacious bedrooms and 4 bathrooms, including two ensuites and in-law capabilities providing ample space for family and guests. This remarkable estate boasts cutting-edge geo-thermal heating and cooling systems as well as solar panels with contract, making it an environmentally conscious and cost-effective choice. The solar panels generate $13,000.00-$15,000.00 of income annually. The hydro bill for the property annually is approximately $4,000.00, making the solar panels an additional stream of passive income! As an investment property, this estate offers an incredible opportunity. One of the standout selling features is its unique income-generating potential through AirBNB/rentals/events. Formerly used as a full service cidery/winery and restaurant with 50 seating enclosed patio plus seasonal glamping and private home. The property's natural treasures extend to the North & West, where it borders the pristine Kings Mill Conservation Area, adding to its allure and peacefulness. With two kitchens, this property is perfect for accommodating larger groups, making it an ideal choice for those looking to host events, family reunions, or group getaways. Embrace the opportunity to make this unique estate your home/investment. Located between Toronto and Ottawa, 20 minutes to the 401 and 30 minutes to Prince Edward County. (id:28469)
Property Details
|
MLS® Number
|
X11911697 |
|
Property Type
|
Single Family |
|
Amenities Near By
|
Schools |
|
Community Features
|
School Bus |
|
Features
|
Wooded Area, Wheelchair Access |
|
Parking Space Total
|
18 |
|
Structure
|
Shed, Greenhouse |
|
View Type
|
View |
Building
|
Bathroom Total
|
4 |
|
Bedrooms Above Ground
|
8 |
|
Bedrooms Total
|
8 |
|
Amenities
|
Fireplace(s) |
|
Appliances
|
Garage Door Opener Remote(s), Central Vacuum, Water Heater, Water Softener, Water Treatment |
|
Basement Development
|
Finished |
|
Basement Type
|
N/a (finished) |
|
Construction Style Attachment
|
Detached |
|
Cooling Type
|
Central Air Conditioning |
|
Fire Protection
|
Alarm System, Smoke Detectors |
|
Fireplace Present
|
Yes |
|
Foundation Type
|
Poured Concrete |
|
Heating Type
|
Other |
|
Stories Total
|
3 |
|
Size Interior
|
5,000 - 100,000 Ft2 |
|
Type
|
House |
Parking
Land
|
Acreage
|
Yes |
|
Land Amenities
|
Schools |
|
Sewer
|
Septic System |
|
Size Frontage
|
891 Ft ,2 In |
|
Size Irregular
|
891.2 Ft |
|
Size Total Text
|
891.2 Ft|25 - 50 Acres |
|
Surface Water
|
Lake/pond |
Rooms
| Level |
Type |
Length |
Width |
Dimensions |
|
Second Level |
Bedroom 2 |
3.61 m |
3.66 m |
3.61 m x 3.66 m |
|
Main Level |
Living Room |
8.25 m |
6.12 m |
8.25 m x 6.12 m |
|
Main Level |
Dining Room |
4.6 m |
4.6 m |
4.6 m x 4.6 m |
|
Main Level |
Family Room |
5.28 m |
4.32 m |
5.28 m x 4.32 m |
|
Main Level |
Kitchen |
2.87 m |
4.34 m |
2.87 m x 4.34 m |
|
Main Level |
Kitchen |
4.6 m |
3.96 m |
4.6 m x 3.96 m |
|
Main Level |
Primary Bedroom |
6.86 m |
3.68 m |
6.86 m x 3.68 m |
|
Main Level |
Mud Room |
2.34 m |
3.58 m |
2.34 m x 3.58 m |
|
Main Level |
Bathroom |
2.79 m |
2.9 m |
2.79 m x 2.9 m |
|
Main Level |
Bathroom |
2.44 m |
2.92 m |
2.44 m x 2.92 m |
Utilities











