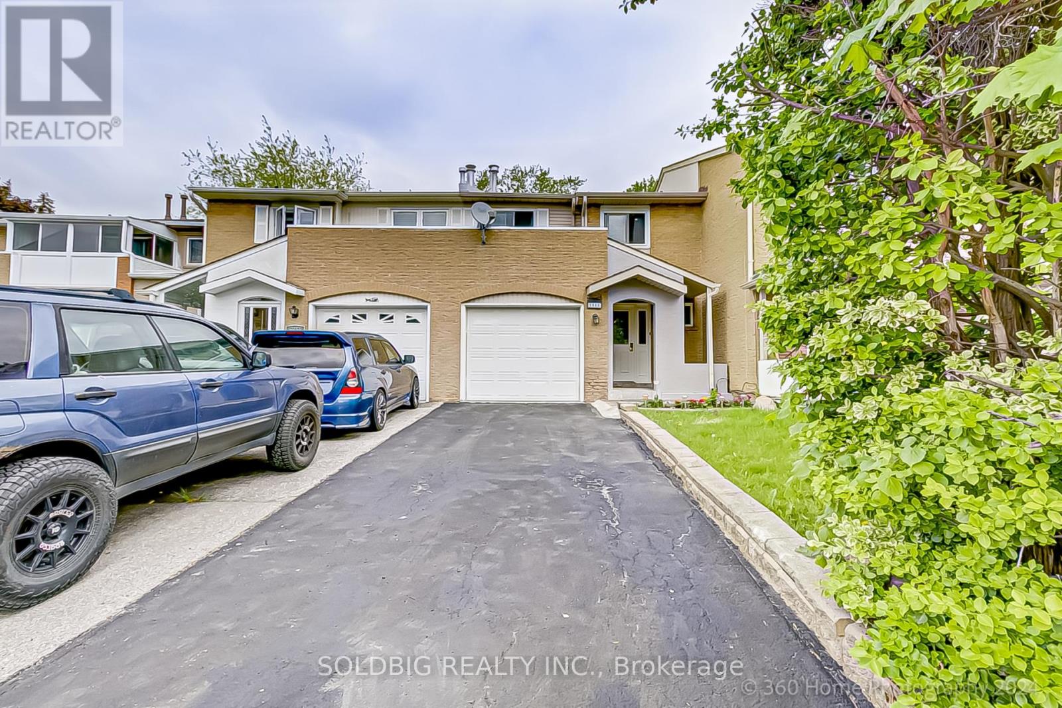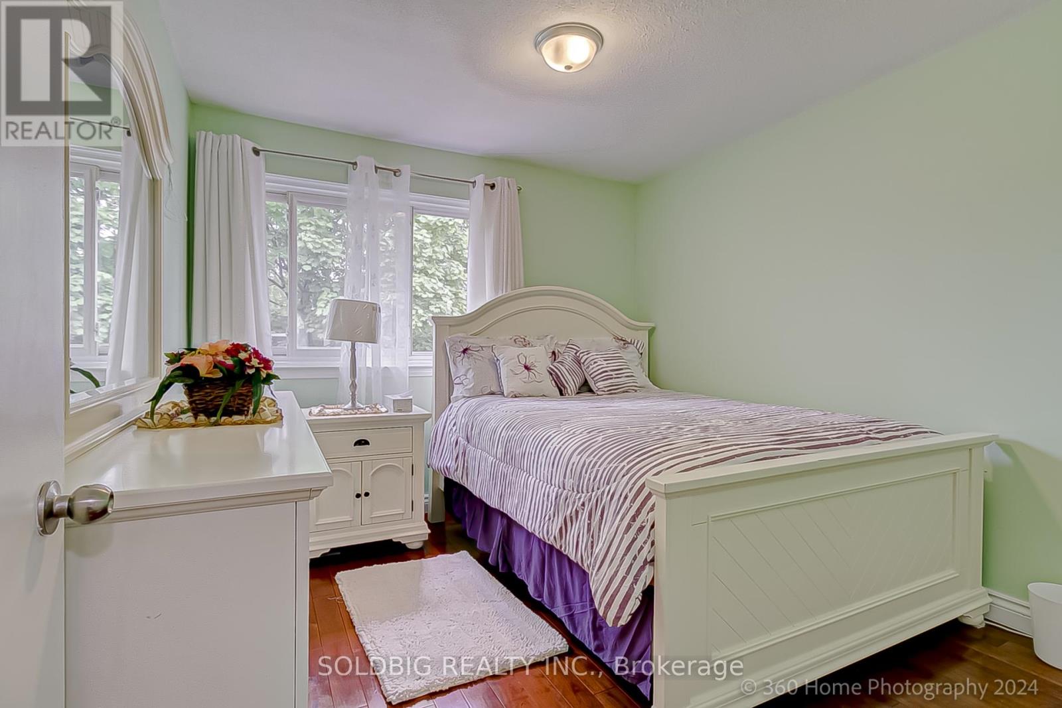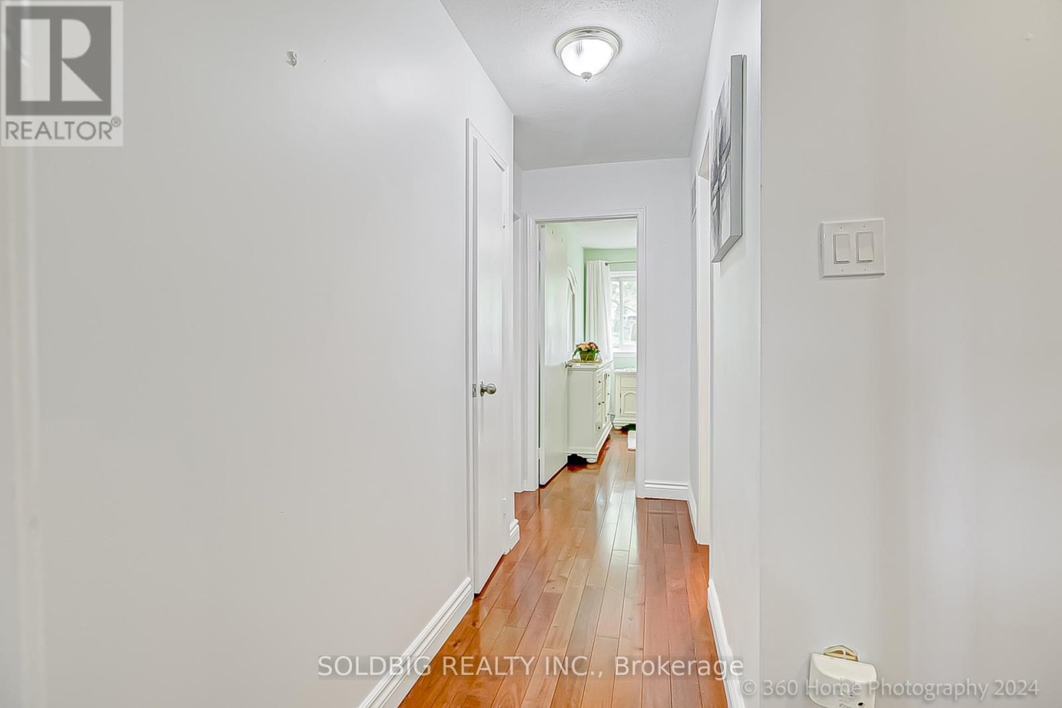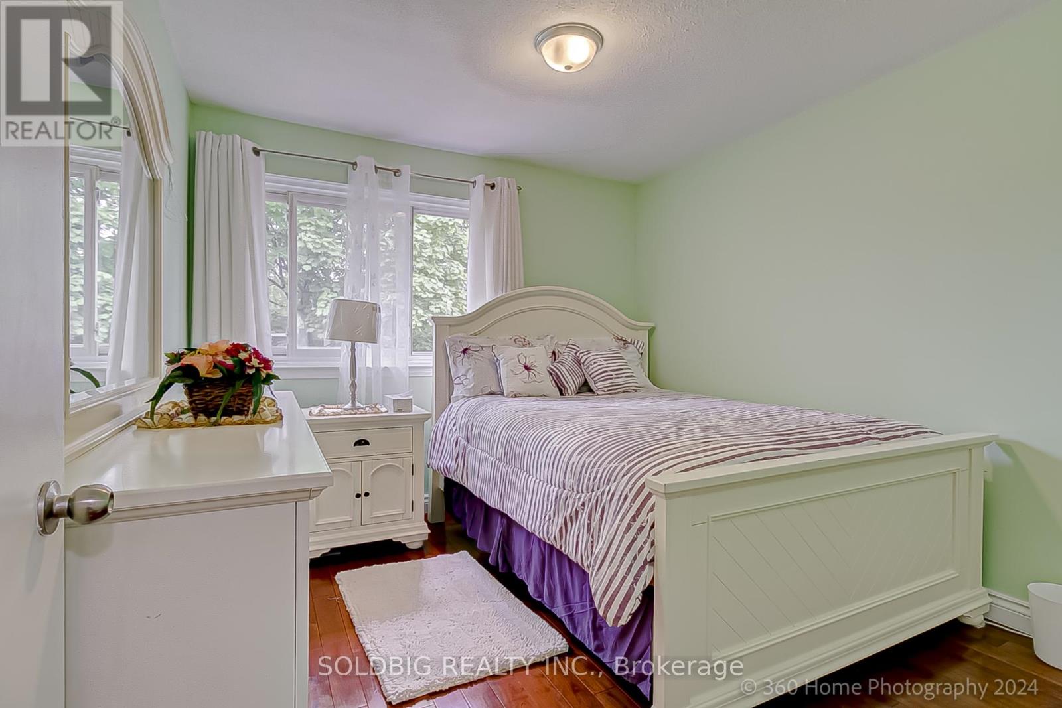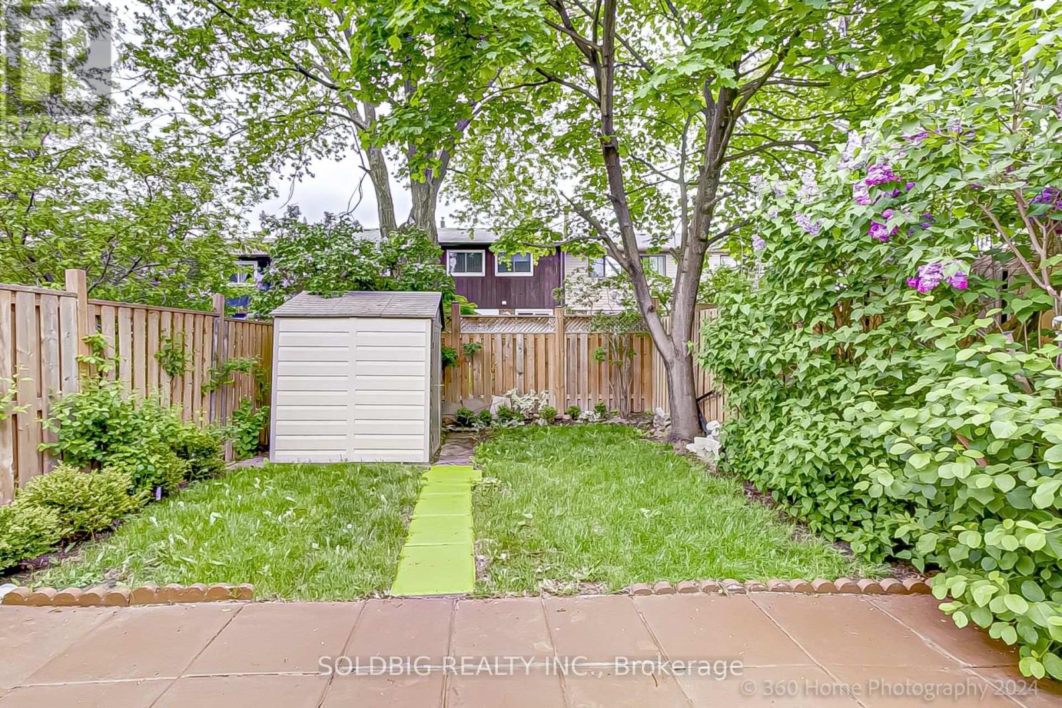4 Bedroom
4 Bathroom
Fireplace
Central Air Conditioning
Forced Air
$999,999
Beautiful, Bright, Spacious, And Thoroughly Updated Freehold Home On a Quiet Treelined Street In The Sought After Community Of Meadowvale. Freshly Painted Throughout. Gleaming New Floors. Open Concept Sunk-In Living and Dining Room With Fireplace And Walkout To Entertaining Deck And Professionally Manicured Yard. Newly Fenced Backyard With Large Garden Shed. Renovated Family Size Kitchen With Granite Countertop And Breakfast Bar. Entrance to Garage From Foyer. Quality Hardwood Staircase. Three Large Sunfilled Bedrooms. Master With Ensuite Bath And His/Her Closet. Finished Basement With Generous Size Bedroom With Ensuite Bath, Window, And Comp Nook. Separate Laundry Room. Two Large Closets With Storage And Cold Room. Annually Serviced Furnace, A/C, And Ducts. Long Private Driveway. Close To All Amenities. MOVE IN AND ENJOY ! **** EXTRAS **** All Elfs, Stainless Steel Fridge, Stainless Steel Gas Stove, Stainless Steel Range Hood, Stainless Steel B/I Dishwasher, B/I Stainless Steel Microwave, Two Barstools, Clothes Washer And Clothes Dryer, Newer High Efficiency A/C Unit. (id:27910)
Property Details
|
MLS® Number
|
W8351776 |
|
Property Type
|
Single Family |
|
Community Name
|
Meadowvale |
|
Amenities Near By
|
Place Of Worship, Public Transit, Schools, Hospital |
|
Parking Space Total
|
3 |
|
Structure
|
Deck, Porch |
Building
|
Bathroom Total
|
4 |
|
Bedrooms Above Ground
|
3 |
|
Bedrooms Below Ground
|
1 |
|
Bedrooms Total
|
4 |
|
Appliances
|
Window Coverings |
|
Basement Development
|
Finished |
|
Basement Type
|
Full (finished) |
|
Construction Style Attachment
|
Attached |
|
Cooling Type
|
Central Air Conditioning |
|
Exterior Finish
|
Brick, Vinyl Siding |
|
Fireplace Present
|
Yes |
|
Foundation Type
|
Unknown |
|
Heating Fuel
|
Natural Gas |
|
Heating Type
|
Forced Air |
|
Stories Total
|
2 |
|
Type
|
Row / Townhouse |
|
Utility Water
|
Municipal Water |
Parking
Land
|
Acreage
|
No |
|
Land Amenities
|
Place Of Worship, Public Transit, Schools, Hospital |
|
Sewer
|
Sanitary Sewer |
|
Size Irregular
|
20.23 X 123.56 Ft |
|
Size Total Text
|
20.23 X 123.56 Ft |
Rooms
| Level |
Type |
Length |
Width |
Dimensions |
|
Second Level |
Primary Bedroom |
4.8 m |
4.56 m |
4.8 m x 4.56 m |
|
Second Level |
Bedroom 2 |
4.3 m |
2.9 m |
4.3 m x 2.9 m |
|
Second Level |
Bedroom 3 |
3.3 m |
3 m |
3.3 m x 3 m |
|
Basement |
Cold Room |
2.3 m |
1.7 m |
2.3 m x 1.7 m |
|
Basement |
Office |
1.8 m |
1.8 m |
1.8 m x 1.8 m |
|
Basement |
Other |
2.6 m |
1 m |
2.6 m x 1 m |
|
Basement |
Bedroom |
5 m |
4.35 m |
5 m x 4.35 m |
|
Basement |
Laundry Room |
5 m |
3.5 m |
5 m x 3.5 m |
|
Main Level |
Living Room |
7.6 m |
3.6 m |
7.6 m x 3.6 m |
|
Main Level |
Dining Room |
7.6 m |
3.6 m |
7.6 m x 3.6 m |
|
Main Level |
Kitchen |
4.5 m |
2.6 m |
4.5 m x 2.6 m |
|
Main Level |
Foyer |
7 m |
1.8 m |
7 m x 1.8 m |

