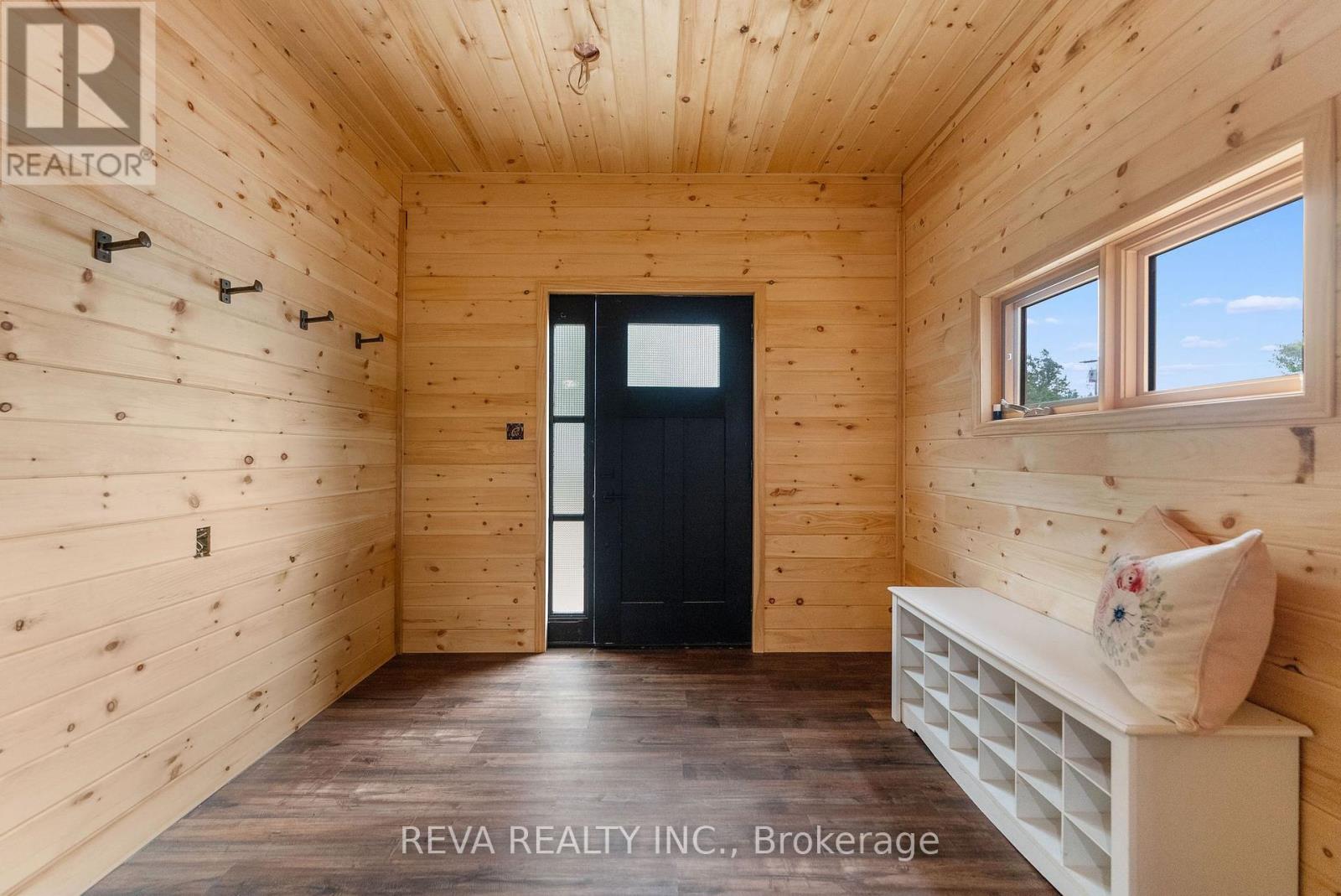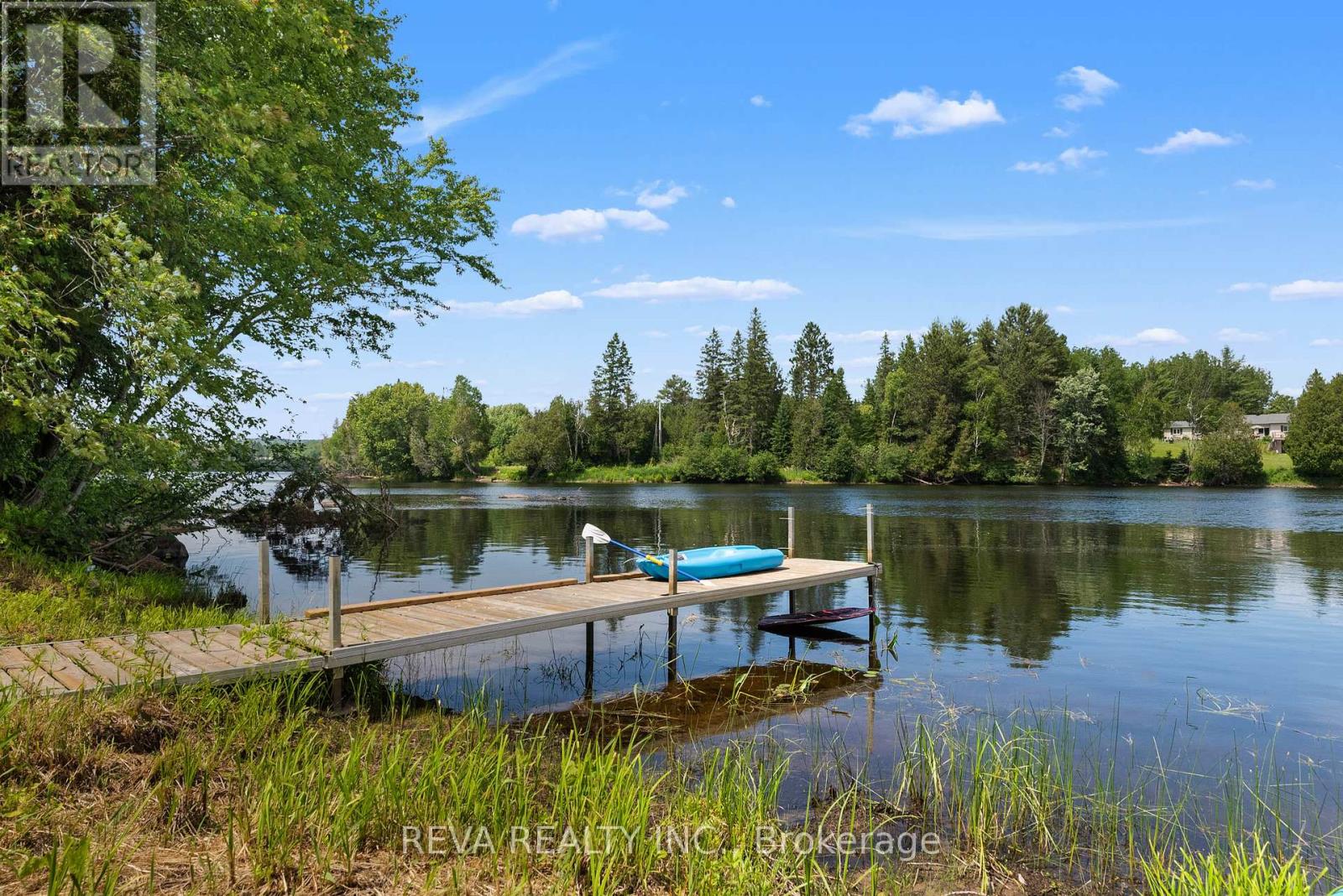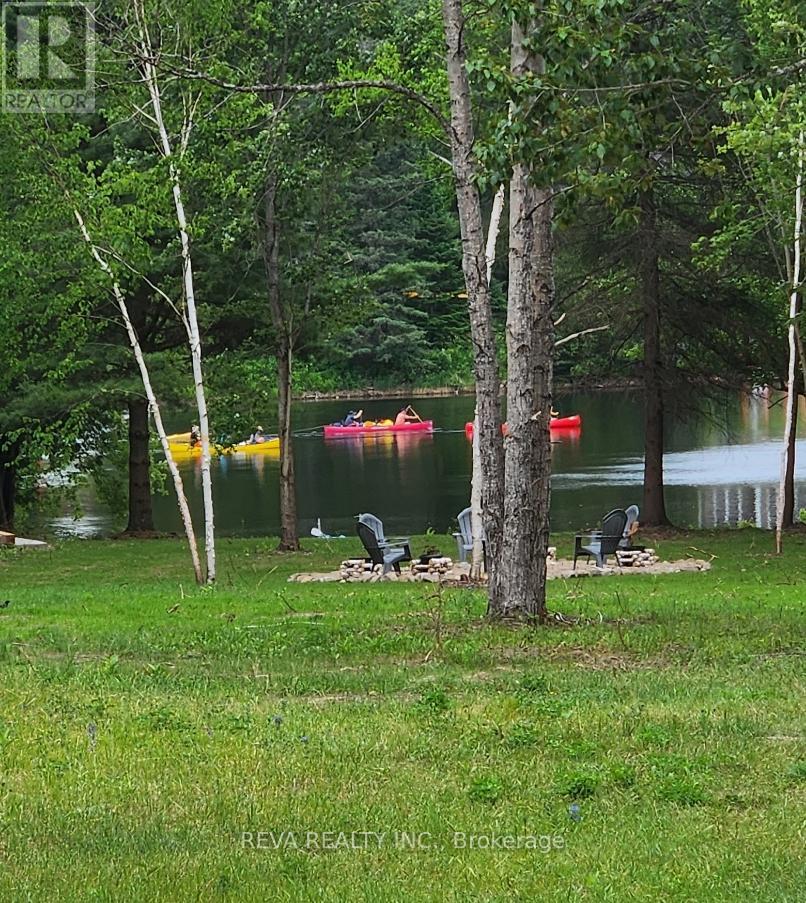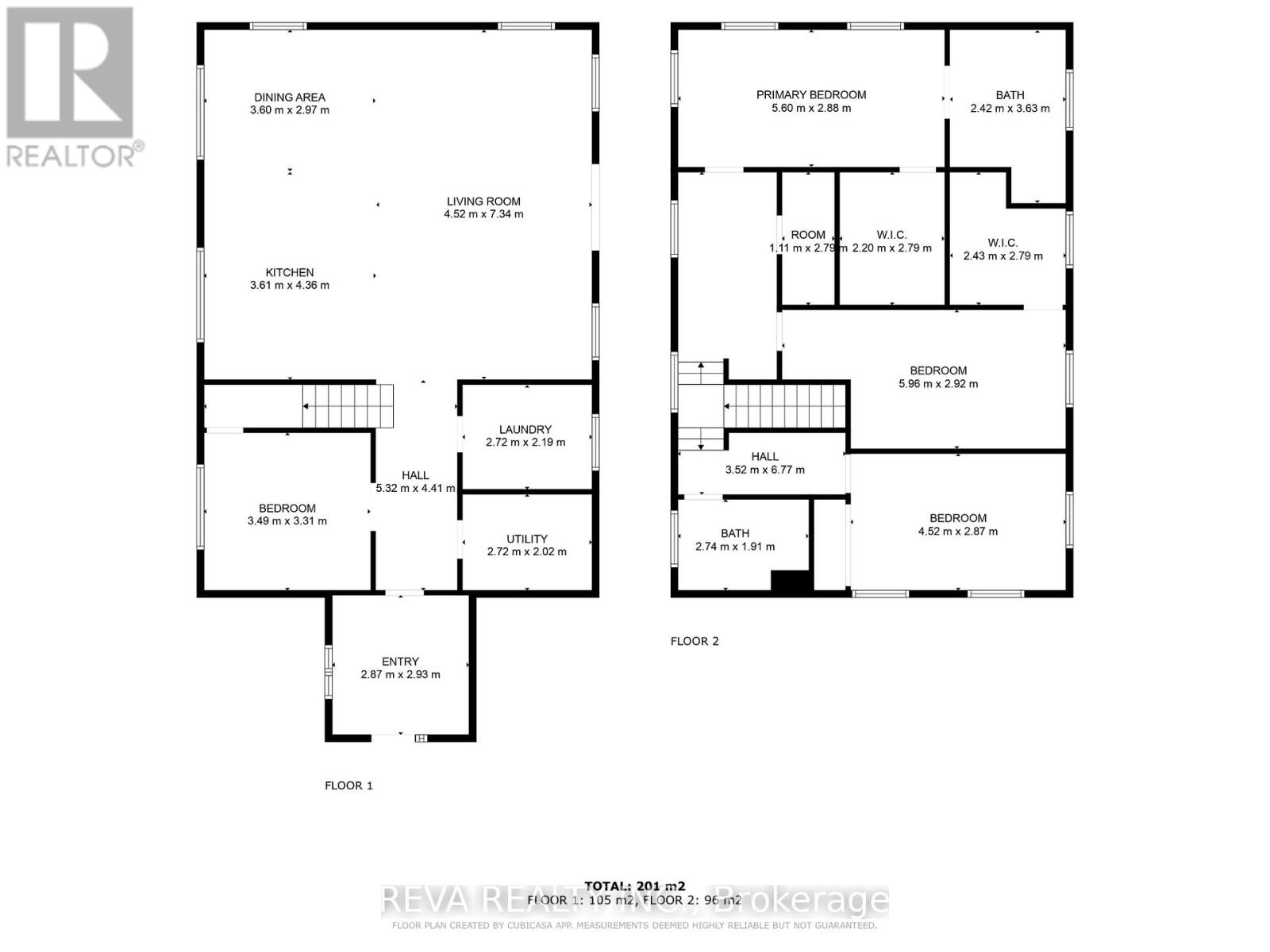5970 Palmer Road Lyndoch And Raglan, Ontario K0J 2E0
$869,000
Welcome to your dream property on the Madawaska River in Palmer Rapids! This versatile gem offers the perfect blend of commercial and residential potential, on a level lot with stunning views. completely renovated to a pristine condition, it boasts a modern open-concept kitchen, 3 bathrooms, and 4 bedrooms offering unique perspectives of the landscaped yard and river. Entertain guests by the fire pit or enjoying a tranquil kayak ride down the river from your own backyard. With year round access, a propane fire, and heartland stove, comfort and convenience are ensured throughout the seasons. Another standout feature is the main floor room with its own water source, ideal for a guest suite, commercial space, or your creative sanctuary. This property offers limitless possibilities, whether you seek a serene retreat or a thriving business venture. With nothing left to do but relax and enjoy, seize the opportunity to make this picturesque haven your own. (id:27910)
Property Details
| MLS® Number | X8470270 |
| Property Type | Single Family |
| Neigbourhood | Brudenell |
| Amenities Near By | Beach |
| Communication Type | Internet Access |
| Community Features | School Bus |
| Features | Wooded Area, Irregular Lot Size |
| Parking Space Total | 6 |
| Structure | Dock |
| View Type | View, Direct Water View |
| Water Front Type | Waterfront |
Building
| Bathroom Total | 3 |
| Bedrooms Above Ground | 4 |
| Bedrooms Total | 4 |
| Appliances | Dryer, Refrigerator, Stove, Washer |
| Construction Style Attachment | Detached |
| Exterior Finish | Vinyl Siding |
| Fireplace Present | Yes |
| Fireplace Total | 1 |
| Foundation Type | Slab |
| Heating Fuel | Propane |
| Heating Type | Forced Air |
| Stories Total | 2 |
| Type | House |
Land
| Access Type | Year-round Access, Private Docking |
| Acreage | No |
| Land Amenities | Beach |
| Sewer | Septic System |
| Size Irregular | 197 X 287.45 Ft ; 1.3 Acres Per Mpac |
| Size Total Text | 197 X 287.45 Ft ; 1.3 Acres Per Mpac|1/2 - 1.99 Acres |
| Surface Water | River/stream |
Rooms
| Level | Type | Length | Width | Dimensions |
|---|---|---|---|---|
| Main Level | Dining Room | 3.6 m | 2.97 m | 3.6 m x 2.97 m |
| Main Level | Kitchen | 3.61 m | 4.36 m | 3.61 m x 4.36 m |
| Main Level | Living Room | 4.52 m | 7.34 m | 4.52 m x 7.34 m |
| Main Level | Bedroom | 3.49 m | 3.31 m | 3.49 m x 3.31 m |
| Main Level | Laundry Room | 2.72 m | 2.19 m | 2.72 m x 2.19 m |
| Main Level | Utility Room | 2.72 m | 2.02 m | 2.72 m x 2.02 m |
| Main Level | Foyer | 2.87 m | 2.93 m | 2.87 m x 2.93 m |
| Upper Level | Bedroom | 4.52 m | 2.87 m | 4.52 m x 2.87 m |
| Upper Level | Bathroom | 2.74 m | 1.91 m | 2.74 m x 1.91 m |
| Upper Level | Primary Bedroom | 5.6 m | 2.88 m | 5.6 m x 2.88 m |
| Upper Level | Bathroom | 2.42 m | 3.63 m | 2.42 m x 3.63 m |
| Upper Level | Bedroom | 5.96 m | 2.92 m | 5.96 m x 2.92 m |








































