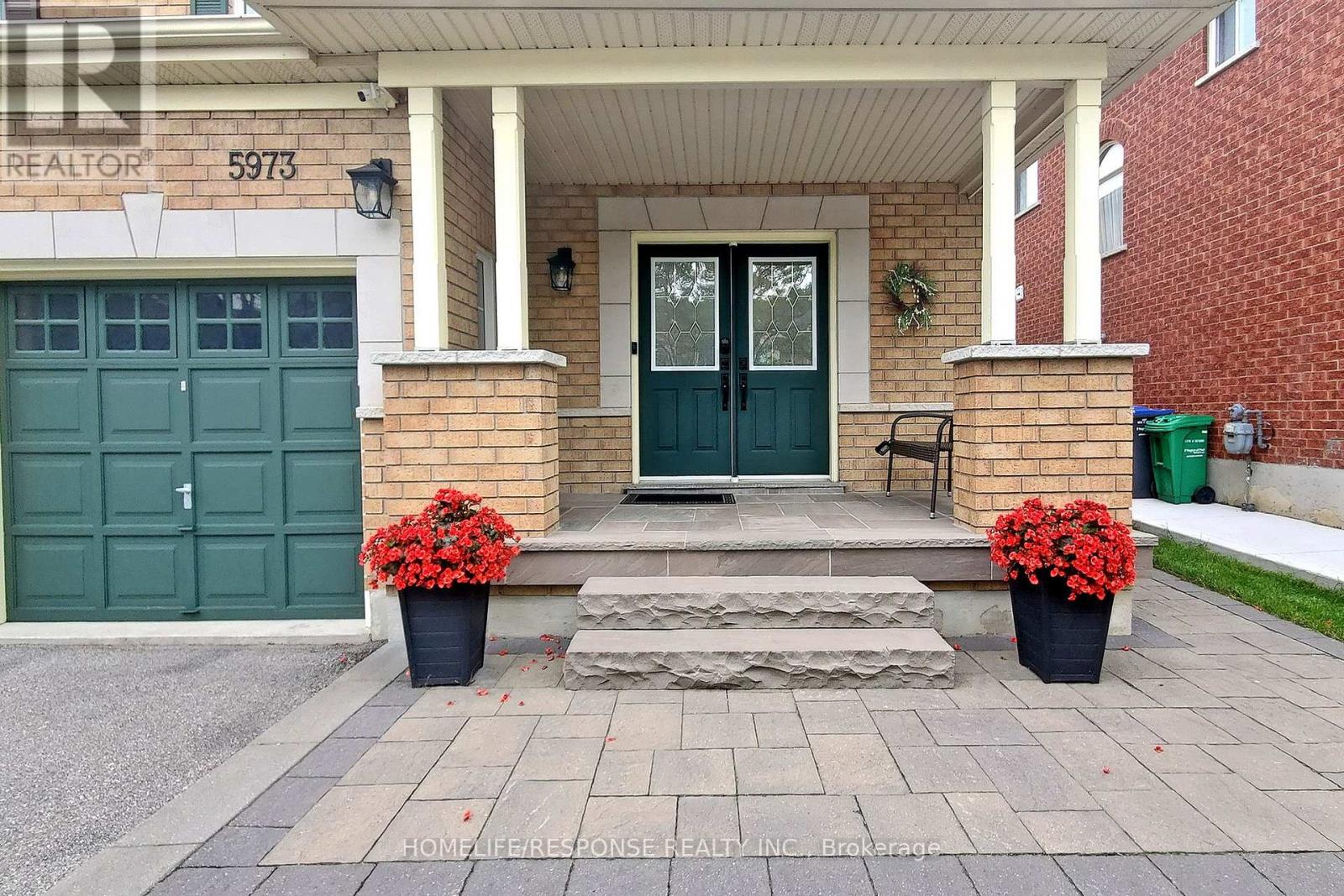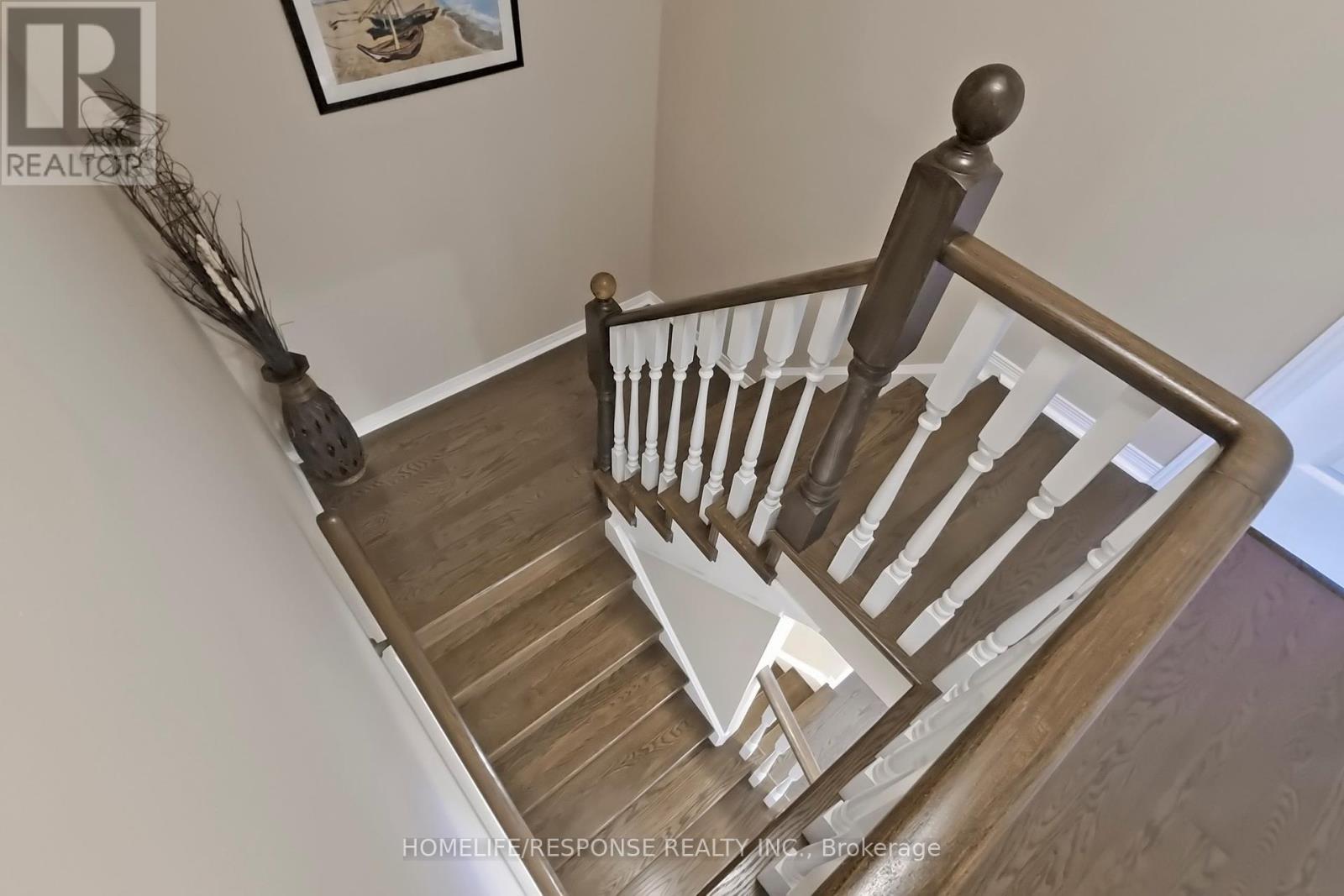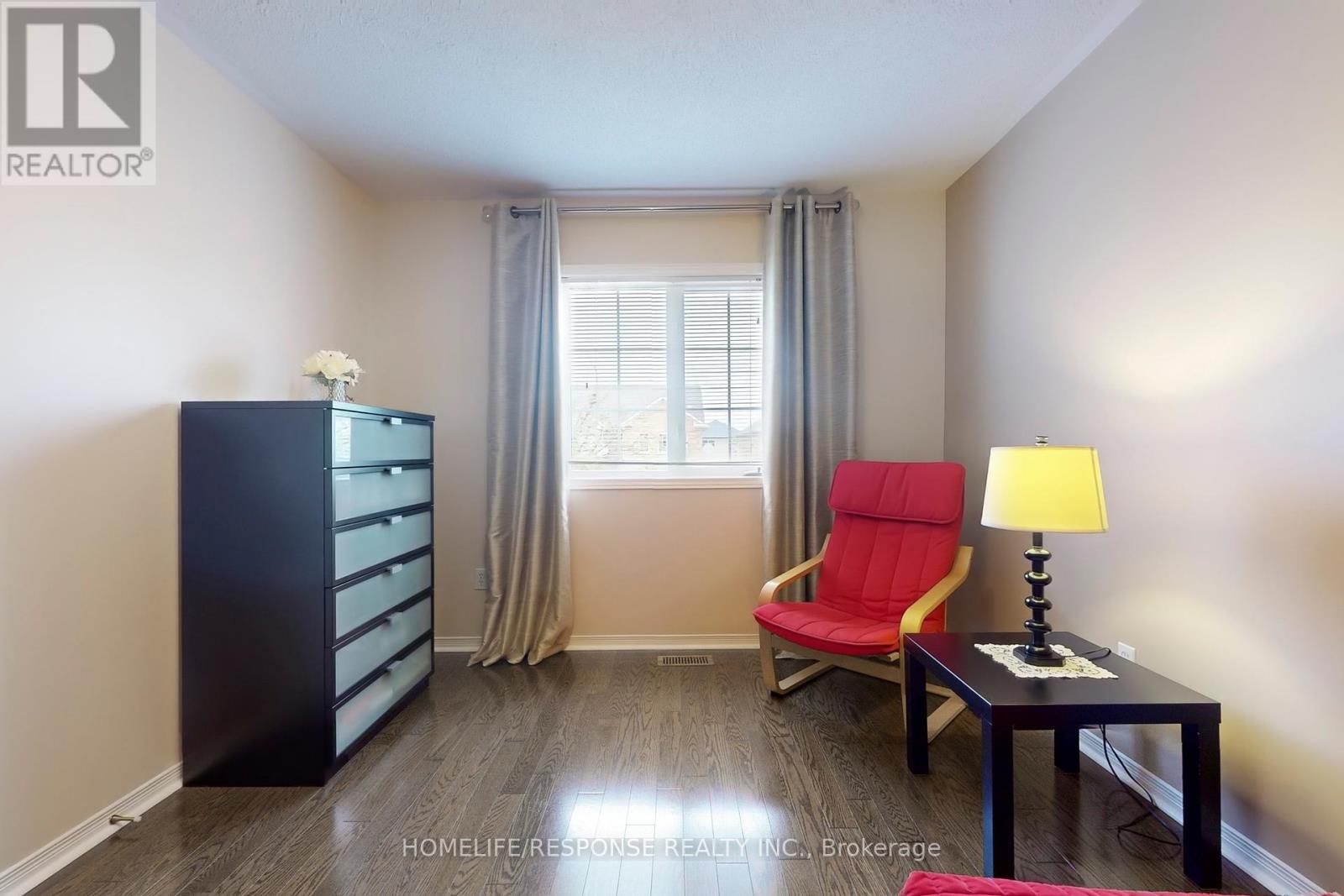3 Bedroom
3 Bathroom
Central Air Conditioning
Forced Air
$1,080,000
Beautiful Updated Semi-Detached Home in Highly Sought After Churchill Meadows Neighborhood. Nestled on a Serene Crescent Street with Very Little Traffic, This Charming Home Offers a Peaceful Retreat from the City's Noise. This Stunning and Vibrant Semi-Detached Home Offers an Open Concept Layout with Sun-Filled Rooms. Front Entry Door Leads to Spacious Foyer with Two Entrance Closets for Ample Storage. Upgraded Hardwood Floors and Stairs, Dining Area with a Walkout to the Backyard. Formal Dining and Separate Living Areas Set the Stage for Gatherings. Kitchen Features Quartz Countertop with Marble Backsplash, Garbage Disposal Enjoy the Patio in the Private landscaped Interlocked Backyard. Schools, Transit, Shopping and Many Parks Nearby Make this Neighborhood Fantastic. This Property is Being Listed for the First Time, Having Been Meticulously Maintained by its Original Owners. **** EXTRAS **** Roof Recently Replaced in Sept. 2018, Basement Professionally Finished, Perfect for Additional Living Space Interlocking Updated in 2020. ESA Electrical Certificate Available. Hot Water Tank Owned. Kitchen Garbage Disposal and Quartz C/T (id:27910)
Property Details
|
MLS® Number
|
W9005334 |
|
Property Type
|
Single Family |
|
Community Name
|
Churchill Meadows |
|
Parking Space Total
|
2 |
Building
|
Bathroom Total
|
3 |
|
Bedrooms Above Ground
|
3 |
|
Bedrooms Total
|
3 |
|
Basement Development
|
Finished |
|
Basement Type
|
N/a (finished) |
|
Construction Style Attachment
|
Semi-detached |
|
Cooling Type
|
Central Air Conditioning |
|
Exterior Finish
|
Brick |
|
Foundation Type
|
Poured Concrete |
|
Heating Fuel
|
Natural Gas |
|
Heating Type
|
Forced Air |
|
Stories Total
|
2 |
|
Type
|
House |
|
Utility Water
|
Municipal Water |
Parking
Land
|
Acreage
|
No |
|
Sewer
|
Sanitary Sewer |
|
Size Irregular
|
30.02 X 85.3 Ft |
|
Size Total Text
|
30.02 X 85.3 Ft |
Rooms
| Level |
Type |
Length |
Width |
Dimensions |
|
Second Level |
Primary Bedroom |
5.49 m |
3.81 m |
5.49 m x 3.81 m |
|
Second Level |
Bedroom 2 |
4.5 m |
3.28 m |
4.5 m x 3.28 m |
|
Second Level |
Bedroom 3 |
3.63 m |
3.33 m |
3.63 m x 3.33 m |
|
Basement |
Recreational, Games Room |
6.96 m |
5.87 m |
6.96 m x 5.87 m |
|
Basement |
Laundry Room |
4.5 m |
3.86 m |
4.5 m x 3.86 m |
|
Basement |
Cold Room |
3.86 m |
1.85 m |
3.86 m x 1.85 m |
|
Main Level |
Living Room |
5.56 m |
3.89 m |
5.56 m x 3.89 m |
|
Main Level |
Dining Room |
3.78 m |
3.38 m |
3.78 m x 3.38 m |
|
Main Level |
Family Room |
5.56 m |
3.89 m |
5.56 m x 3.89 m |
|
Main Level |
Kitchen |
3.25 m |
3.38 m |
3.25 m x 3.38 m |

































