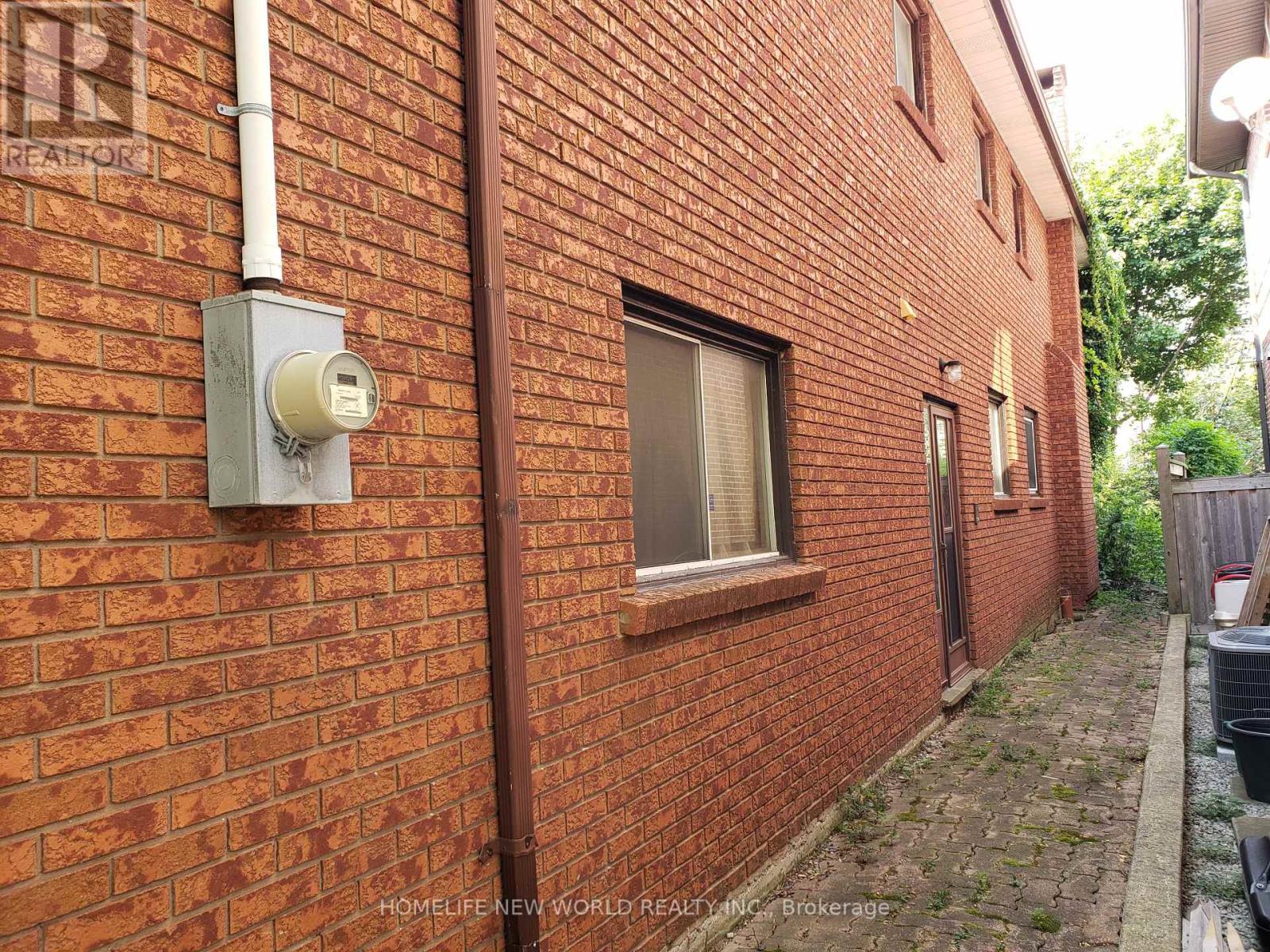5 Bedroom
3 Bathroom
Fireplace
Central Air Conditioning
Forced Air
$1,749,800
This is a Fantastic opportunity to live in this much sought-after location you have been waiting for. You can build your dream home on this south-facing lot, or renovate the existing unique beautiful masterpiece built by an Italian builder many years ago with a potential 5 bedrooms on the second floor. When you enter the house, you will be impressed by the skylight, marble floor entrance and leaded windows. Endless design opportunities to renovate this huge existing house into your dream home. This house is nestled in one of the most coveted streets in the upscale location of Bathurst St. and Glencairn Ave. with many neighboring multi-million dollar custom-built homes. Just a few steps away from a public elementary school and short walking distance to places of worship. Convenient location - close to parks, restaurants, shopping malls, Allen Expressway, and Highway 401. **** EXTRAS **** Nice Lot and location with Long interlocking driveway and SkyLight. Direct access to & from Garage. Side Entrance (id:27910)
Property Details
|
MLS® Number
|
C9034837 |
|
Property Type
|
Single Family |
|
Community Name
|
Englemount-Lawrence |
|
AmenitiesNearBy
|
Place Of Worship, Park, Schools, Public Transit |
|
CommunityFeatures
|
Community Centre |
|
Features
|
Carpet Free |
|
ParkingSpaceTotal
|
4 |
Building
|
BathroomTotal
|
3 |
|
BedroomsAboveGround
|
4 |
|
BedroomsBelowGround
|
1 |
|
BedroomsTotal
|
5 |
|
Appliances
|
Range |
|
ConstructionStyleAttachment
|
Detached |
|
CoolingType
|
Central Air Conditioning |
|
ExteriorFinish
|
Brick |
|
FireplacePresent
|
Yes |
|
FlooringType
|
Ceramic |
|
FoundationType
|
Block, Stone |
|
HeatingFuel
|
Natural Gas |
|
HeatingType
|
Forced Air |
|
StoriesTotal
|
2 |
|
Type
|
House |
|
UtilityWater
|
Municipal Water |
Parking
Land
|
Acreage
|
No |
|
LandAmenities
|
Place Of Worship, Park, Schools, Public Transit |
|
Sewer
|
Sanitary Sewer |
|
SizeDepth
|
133 Ft |
|
SizeFrontage
|
44 Ft |
|
SizeIrregular
|
44.05 X 133.19 Ft |
|
SizeTotalText
|
44.05 X 133.19 Ft |
Rooms
| Level |
Type |
Length |
Width |
Dimensions |
|
Second Level |
Primary Bedroom |
|
|
Measurements not available |
|
Second Level |
Bedroom 2 |
|
|
Measurements not available |
|
Second Level |
Bedroom 3 |
|
|
Measurements not available |
|
Second Level |
Kitchen |
|
|
Measurements not available |
|
Second Level |
Bedroom 4 |
|
|
Measurements not available |
|
Second Level |
Bedroom 5 |
|
|
Measurements not available |
|
Basement |
Utility Room |
|
|
Measurements not available |
|
Main Level |
Foyer |
|
|
Measurements not available |
|
Ground Level |
Living Room |
|
|
Measurements not available |
|
Ground Level |
Family Room |
|
|
Measurements not available |
|
Ground Level |
Dining Room |
|
|
Measurements not available |
|
Ground Level |
Kitchen |
|
|
Measurements not available |







