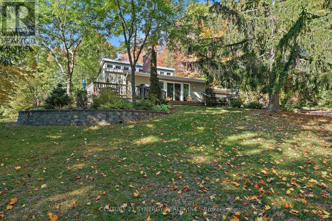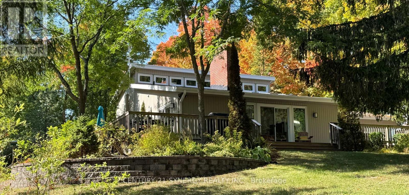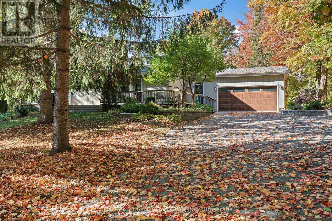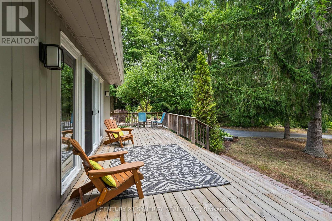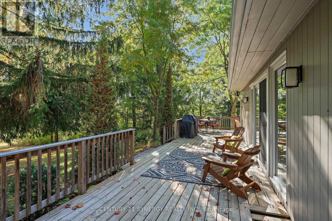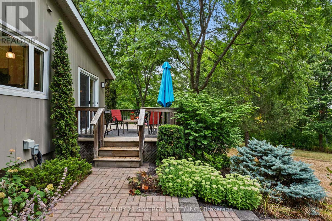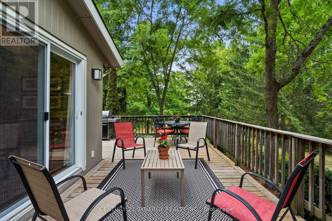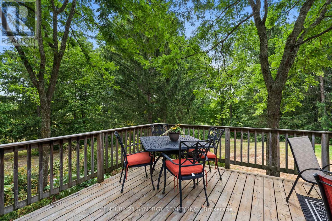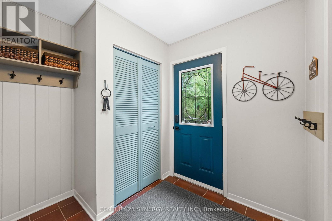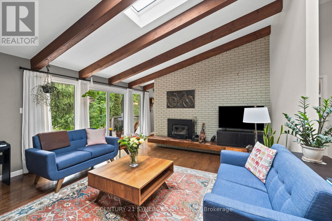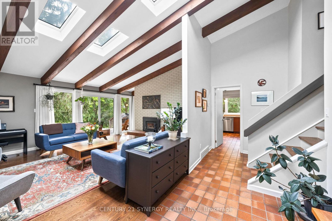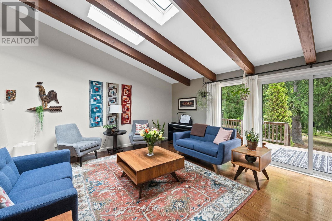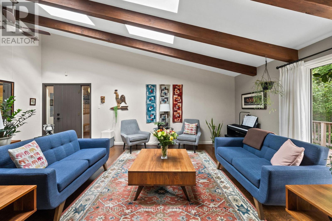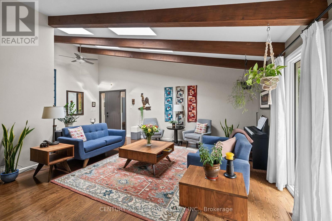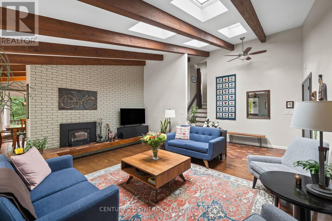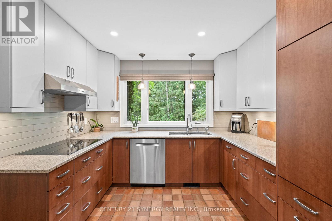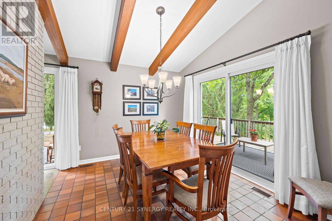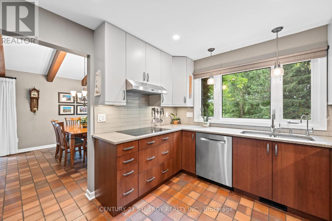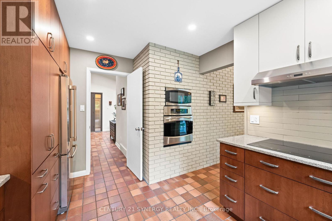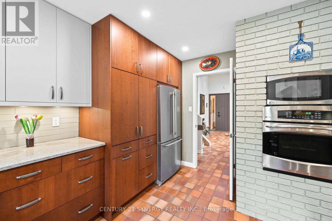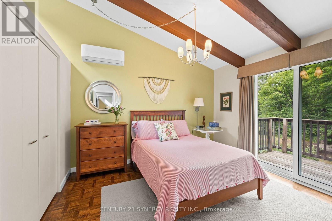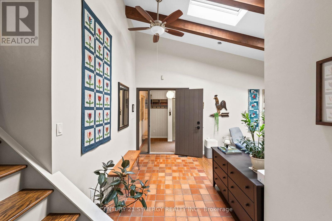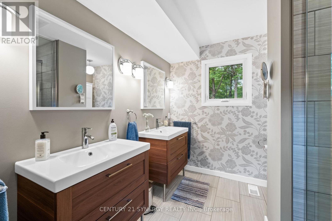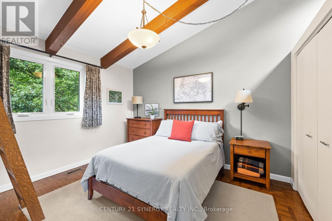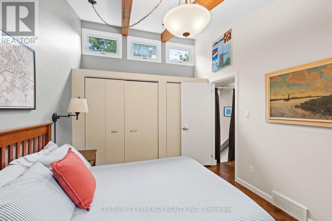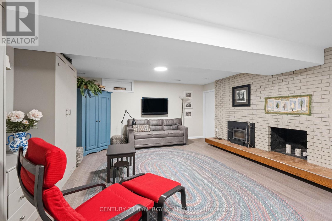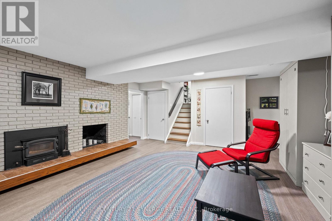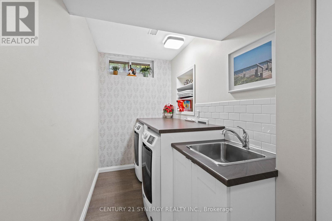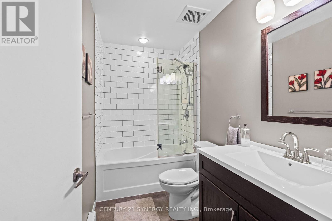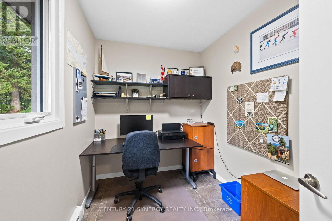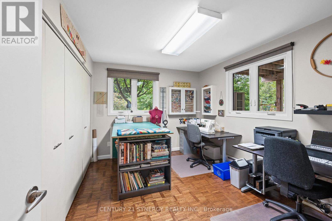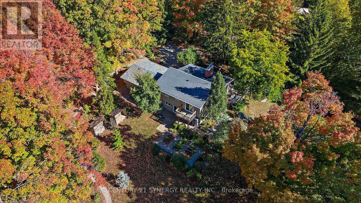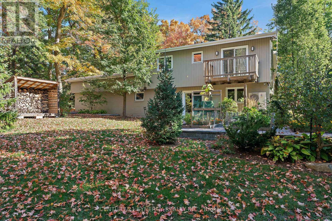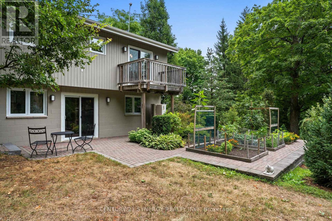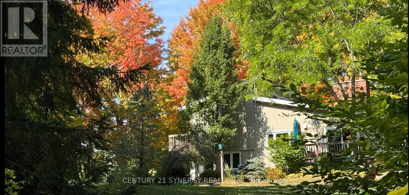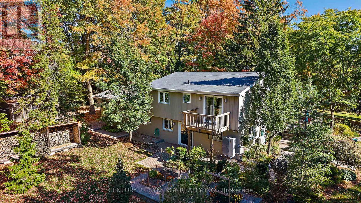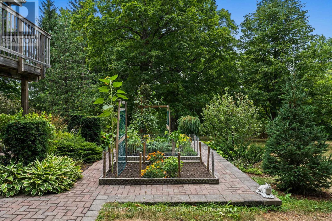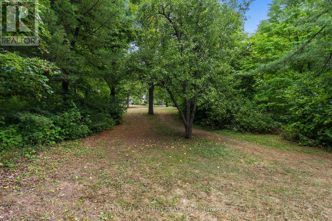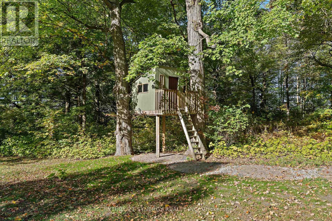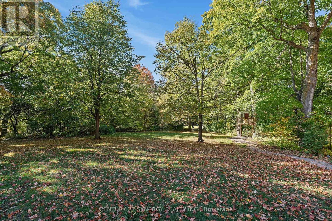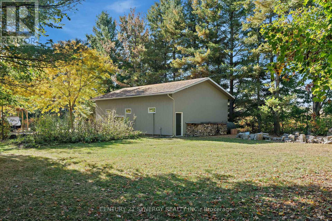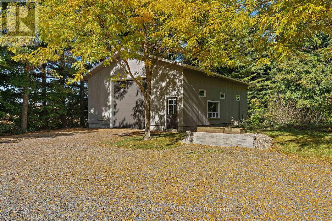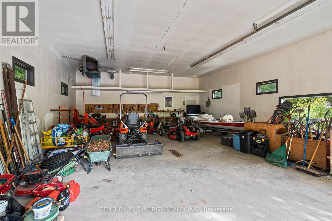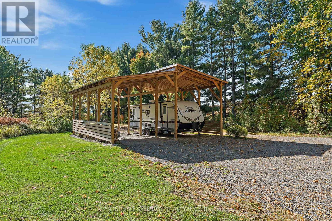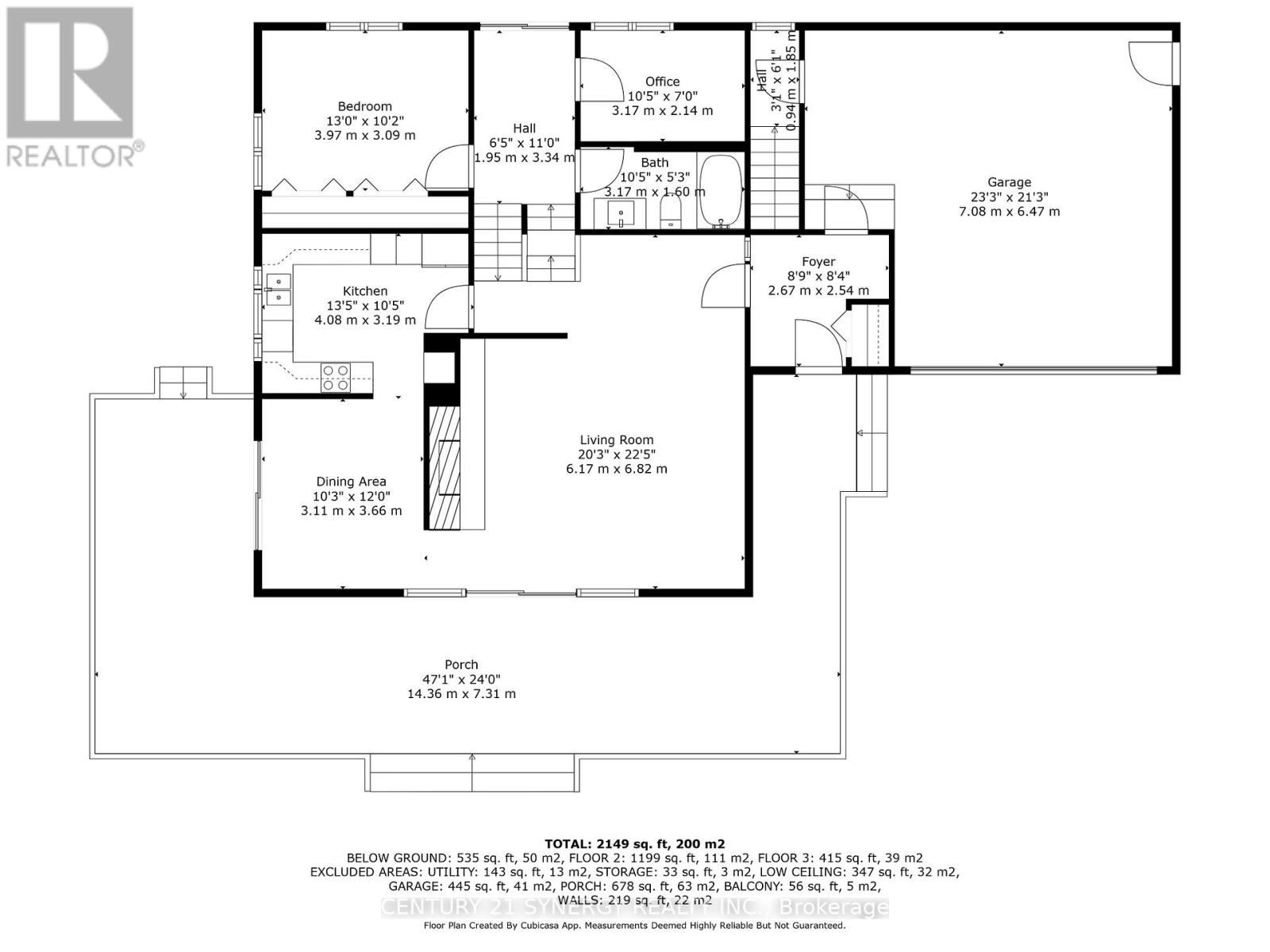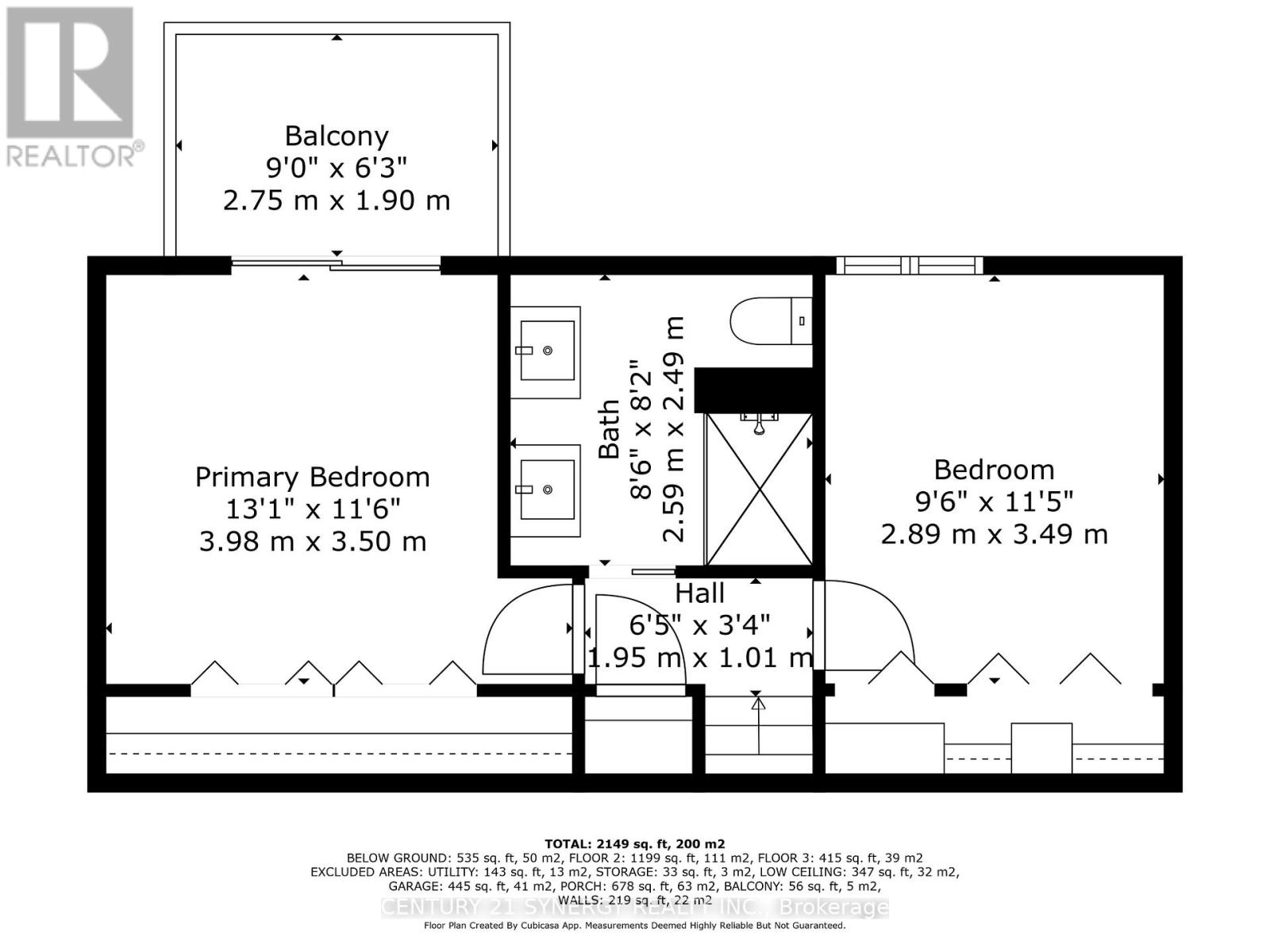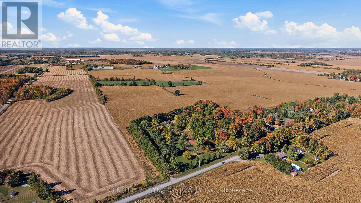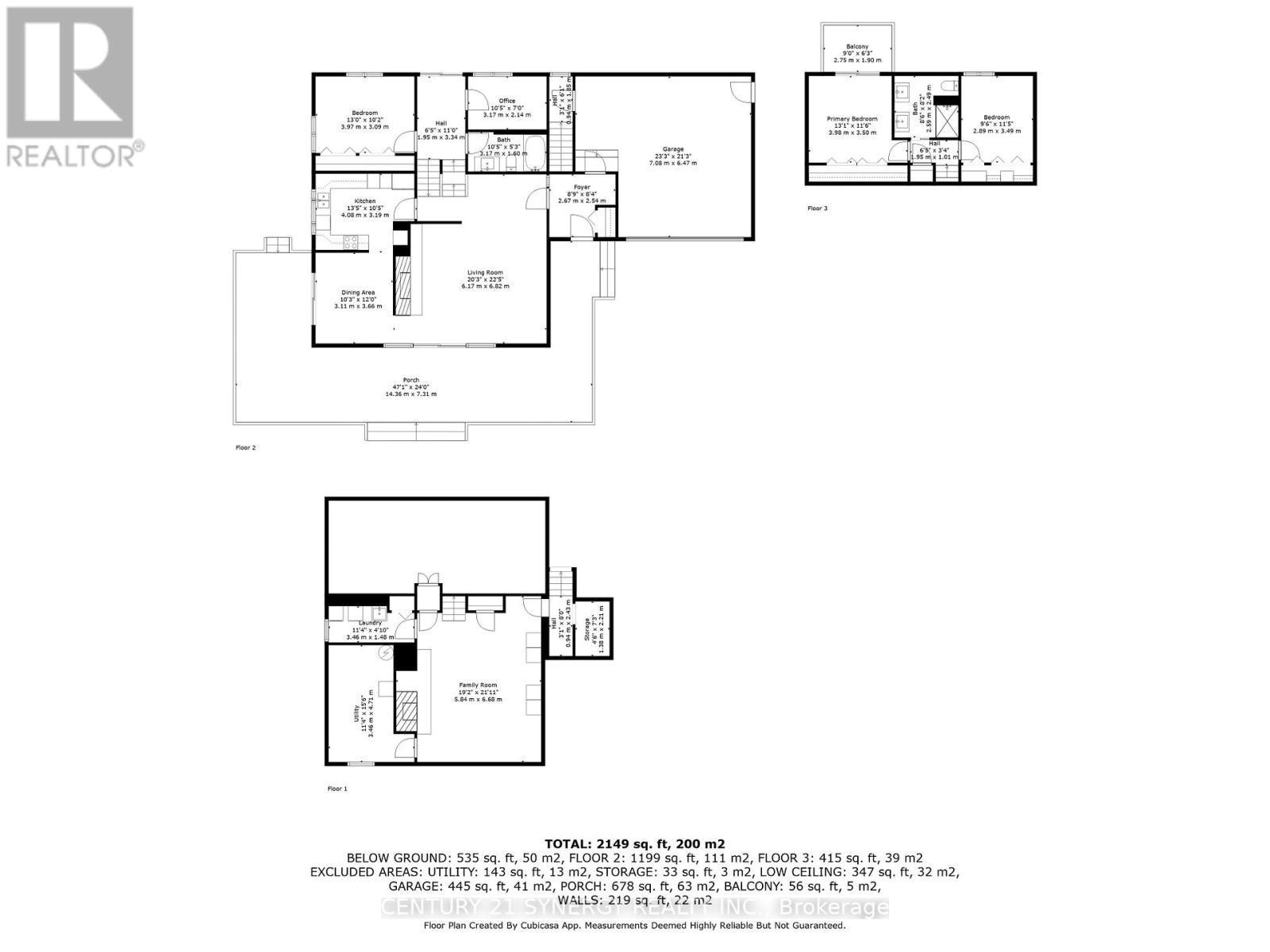3 Bedroom
2 Bathroom
1,100 - 1,500 ft2
Fireplace
Central Air Conditioning
Heat Pump, Not Known
Acreage
Landscaped
$1,350,000
Introducing 5984 Third Line Road N, a spectacular private property nestled on an expansive 8-acre lot within the city limits of Ottawa, with 2 driveways, and potential for a business or second dwelling. Located 7 mins to both 416 exits Bankfield and Roger Stevens. This serene oasis offers a blend of natural beauty and modern comforts. As you approach the residence via a picturesque driveway flanked by verdant greenery and majestic trees, you will be captivated by the tranquil surroundings a haven for nature enthusiasts.The residence, with 3 bedrooms plus a den, and 2 full bathrooms, has been meticulously updated and maintained to offer a blend of elegance and functionality. The spacious living room features cathedral ceilings, a cozy wood fireplace, and doors that open up to a partially wrap-around deck perfect for relaxation or entertaining. The dining room offers picturesque views of the property, while the renovated kitchen by Urban Effects provides a stylish and practical space for culinary endeavors.Upstairs, two bedrooms, and a renovated bathroom await, with one of the bedrooms featuring access to a balcony overlooking the backyard. Mid level offers a 3rd Bedroom, Den, and full Bath plus an additional walkout to the back yard, providing ample living space. The basement offers a recreation room with a second fireplace laundry room, utility room and crawlspace, for plentiful storage options plus a separate access to the double-car garage. Enjoy daily strolls anytime of the year, through the meandering pathways within this property. At the end of the 2nd laneway you will find a large insulated workshop and covered structure which can offer ample space for a hobbies, vehicle storage with additional potential, making it an excellent addition to the property. Don't miss the opportunity to own this exceptional property that combines natural splendor with modern amenities, while living in the City of Ottawa. (id:28469)
Property Details
|
MLS® Number
|
X12372991 |
|
Property Type
|
Single Family |
|
Neigbourhood
|
Rideau-Jock |
|
Community Name
|
8006 - Rideau Twp W of Hwy 16 North of Reg Rd 6 |
|
Features
|
Wooded Area, Sloping, Rolling, Partially Cleared, Hilly |
|
Parking Space Total
|
8 |
|
Structure
|
Deck, Patio(s), Porch |
Building
|
Bathroom Total
|
2 |
|
Bedrooms Above Ground
|
3 |
|
Bedrooms Total
|
3 |
|
Age
|
31 To 50 Years |
|
Amenities
|
Fireplace(s) |
|
Appliances
|
Range, Water Heater, Water Softener, Dishwasher, Microwave, Oven, Water Treatment, Refrigerator |
|
Basement Development
|
Finished |
|
Basement Features
|
Separate Entrance |
|
Basement Type
|
N/a (finished), N/a |
|
Construction Style Attachment
|
Detached |
|
Construction Style Split Level
|
Backsplit |
|
Cooling Type
|
Central Air Conditioning |
|
Exterior Finish
|
Wood |
|
Fireplace Present
|
Yes |
|
Fireplace Total
|
2 |
|
Fireplace Type
|
Woodstove |
|
Foundation Type
|
Block |
|
Heating Fuel
|
Electric, Wood |
|
Heating Type
|
Heat Pump, Not Known |
|
Size Interior
|
1,100 - 1,500 Ft2 |
|
Type
|
House |
Parking
|
Attached Garage
|
|
|
Garage
|
|
|
Inside Entry
|
|
Land
|
Acreage
|
Yes |
|
Landscape Features
|
Landscaped |
|
Sewer
|
Septic System |
|
Size Depth
|
588 Ft ,9 In |
|
Size Frontage
|
606 Ft ,9 In |
|
Size Irregular
|
606.8 X 588.8 Ft |
|
Size Total Text
|
606.8 X 588.8 Ft|5 - 9.99 Acres |
|
Zoning Description
|
Ag |
Rooms
| Level |
Type |
Length |
Width |
Dimensions |
|
Second Level |
Primary Bedroom |
3.32 m |
3.81 m |
3.32 m x 3.81 m |
|
Second Level |
Bedroom 2 |
3.83 m |
3.04 m |
3.83 m x 3.04 m |
|
Second Level |
Bathroom |
|
|
Measurements not available |
|
Basement |
Laundry Room |
3.549 m |
1.555 m |
3.549 m x 1.555 m |
|
Basement |
Utility Room |
4.6 m |
2.84 m |
4.6 m x 2.84 m |
|
Basement |
Recreational, Games Room |
5.74 m |
4.83 m |
5.74 m x 4.83 m |
|
Lower Level |
Bedroom 3 |
5.74 m |
4.83 m |
5.74 m x 4.83 m |
|
Lower Level |
Den |
2.76 m |
2.04 m |
2.76 m x 2.04 m |
|
Lower Level |
Bathroom |
|
|
Measurements not available |
|
Main Level |
Kitchen |
3.9 m |
3.09 m |
3.9 m x 3.09 m |
|
Main Level |
Living Room |
6.86 m |
5.21 m |
6.86 m x 5.21 m |
|
Main Level |
Dining Room |
3.62 m |
3 m |
3.62 m x 3 m |
Utilities
|
Cable
|
Available |
|
Electricity
|
Installed |

