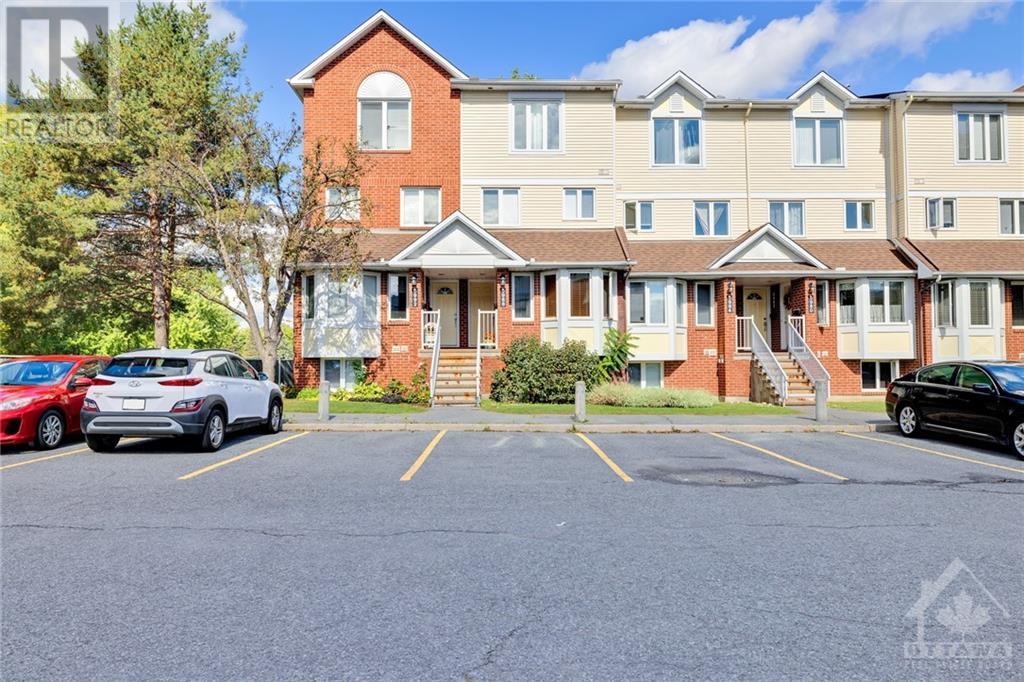5988 Red Willow Drive Ottawa, Ontario K1C 7H9
$359,900Maintenance, Landscaping, Other, See Remarks, Reserve Fund Contributions
$435 Monthly
Maintenance, Landscaping, Other, See Remarks, Reserve Fund Contributions
$435 MonthlyWelcome to 5988 Red Willow Drive, an affordable & bright stacked condo in the sought-after Chapel Hill neighborhood, ideal for first-time buyers or investors. Upon entry, the kitchen greets you on the right, offering ample counter space, cabinetry & an eat-in area by a large window that floods the space with natural light. Moving forward, you enter the open-concept living & dining area, which is spacious and bathed in sunlight, complete with a fireplace for those cozy winter nights. Descend to the lower level, where you'll find two generously sized bedrooms, offering comfort and flexibility, a laundry room, extra storage space & a full bathroom. The entire unit features laminate flooring throughout, providing a clean, carpet-free space. Step outside to the backyard patio, perfect for relaxation or entertaining guests. With its prime location near parks, amenities, & transit, this home is a fantastic opportunity. Book a showing today & see all that this incredible property has to offer! (id:28469)
Property Details
| MLS® Number | 1414797 |
| Property Type | Single Family |
| Neigbourhood | Chapel Hill |
| AmenitiesNearBy | Public Transit, Recreation Nearby, Shopping |
| CommunityFeatures | Pets Allowed |
| Features | Balcony |
| ParkingSpaceTotal | 1 |
| Structure | Deck |
Building
| BathroomTotal | 2 |
| BedroomsBelowGround | 2 |
| BedroomsTotal | 2 |
| Amenities | Laundry - In Suite |
| Appliances | Refrigerator, Dishwasher, Dryer, Stove, Washer |
| BasementDevelopment | Finished |
| BasementType | None (finished) |
| ConstructedDate | 1992 |
| ConstructionStyleAttachment | Stacked |
| CoolingType | Central Air Conditioning |
| ExteriorFinish | Brick, Siding |
| FlooringType | Laminate, Tile |
| FoundationType | Poured Concrete |
| HalfBathTotal | 1 |
| HeatingFuel | Natural Gas |
| HeatingType | Forced Air |
| StoriesTotal | 2 |
| Type | House |
| UtilityWater | Municipal Water |
Parking
| Surfaced |
Land
| Acreage | No |
| LandAmenities | Public Transit, Recreation Nearby, Shopping |
| Sewer | Municipal Sewage System |
| ZoningDescription | Residential |
Rooms
| Level | Type | Length | Width | Dimensions |
|---|---|---|---|---|
| Lower Level | Primary Bedroom | 13'5" x 12'2" | ||
| Lower Level | Bedroom | 11'7" x 10'2" | ||
| Lower Level | 3pc Bathroom | Measurements not available | ||
| Lower Level | Laundry Room | Measurements not available | ||
| Lower Level | Storage | Measurements not available | ||
| Main Level | Kitchen | 13'6" x 7'4" | ||
| Main Level | Eating Area | 7'0" x 6'6" | ||
| Main Level | Dining Room | 10'6" x 8'8" | ||
| Main Level | Living Room | 14'2" x 11'3" | ||
| Main Level | 2pc Bathroom | Measurements not available |

























