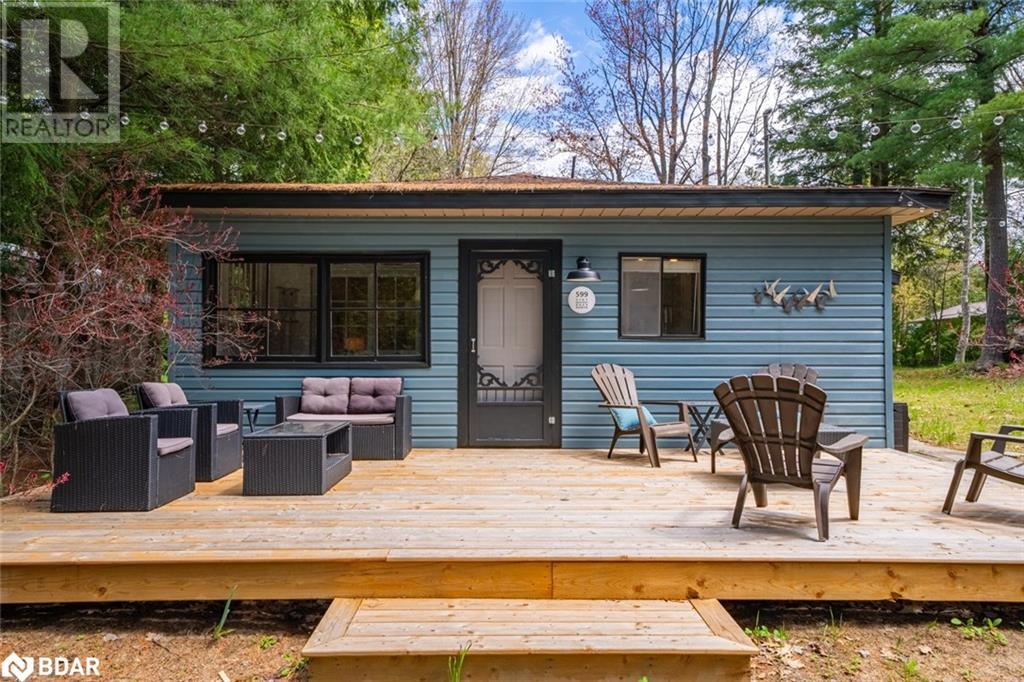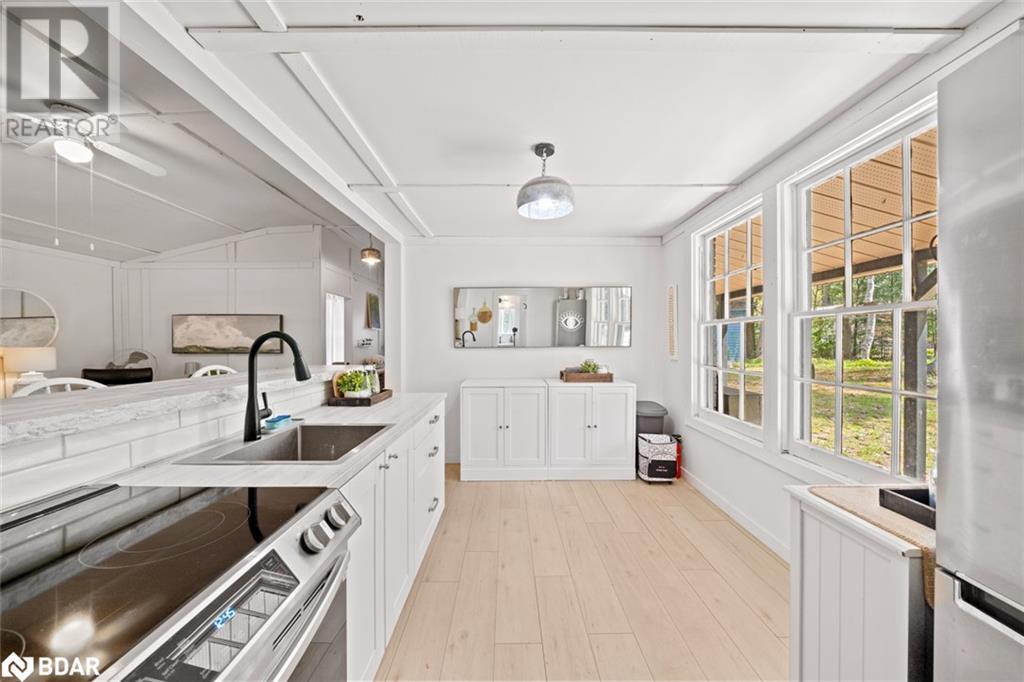2 Bedroom
1 Bathroom
588 sqft
Bungalow
None
$550,000
Welcome to 599 Tiny Beaches Rd N, a well updated two-bedroom, one-bathroom home nestled just steps from the sandy shores of Wahnekewaning Beach. This property is an ideal investment or charming family getaway, boasting upgrades and conveniences for modern living. Enjoy the new 12x25ft deck for outdoor relaxation on your oversized 100x150 ft lot perfect for work or play. New appliances, durable and stylish new flooring, an updated electrical panel, and gas meter installed make this home an amazing opportunity for immediate enjoyment. The property also features a well-maintained 12x12ft shed/bunkie, perfect for extra storage or a cozy retreat. Located within easy driving distance of Midland and Penetanguishene, residents can access local amenities while enjoying the tranquillity of beachside living. This home combines location and chic comfort, making it a prime choice for those seeking a peaceful escape with all the conveniences of modern amenities. Don't miss the opportunity to own a piece of paradise in Tiny, Ontario. (id:27910)
Property Details
|
MLS® Number
|
40611497 |
|
Property Type
|
Single Family |
|
Amenities Near By
|
Beach, Golf Nearby |
|
Features
|
Country Residential |
|
Parking Space Total
|
4 |
|
Structure
|
Shed |
Building
|
Bathroom Total
|
1 |
|
Bedrooms Above Ground
|
2 |
|
Bedrooms Total
|
2 |
|
Appliances
|
Refrigerator, Stove |
|
Architectural Style
|
Bungalow |
|
Basement Type
|
None |
|
Construction Style Attachment
|
Detached |
|
Cooling Type
|
None |
|
Exterior Finish
|
Vinyl Siding |
|
Fixture
|
Ceiling Fans |
|
Heating Fuel
|
Electric |
|
Stories Total
|
1 |
|
Size Interior
|
588 Sqft |
|
Type
|
House |
|
Utility Water
|
Dug Well |
Land
|
Access Type
|
Water Access, Road Access |
|
Acreage
|
No |
|
Land Amenities
|
Beach, Golf Nearby |
|
Sewer
|
Septic System |
|
Size Depth
|
150 Ft |
|
Size Frontage
|
100 Ft |
|
Size Total Text
|
Under 1/2 Acre |
|
Zoning Description
|
Sr |
Rooms
| Level |
Type |
Length |
Width |
Dimensions |
|
Main Level |
Foyer |
|
|
8'0'' x 12'9'' |
|
Main Level |
4pc Bathroom |
|
|
8'0'' x 10'6'' |
|
Main Level |
Bedroom |
|
|
11'9'' x 8'9'' |
|
Main Level |
Bedroom |
|
|
8'0'' x 8'6'' |
|
Main Level |
Kitchen |
|
|
11'9'' x 8'9'' |
|
Main Level |
Living Room |
|
|
15'6'' x 14'0'' |
Utilities




















