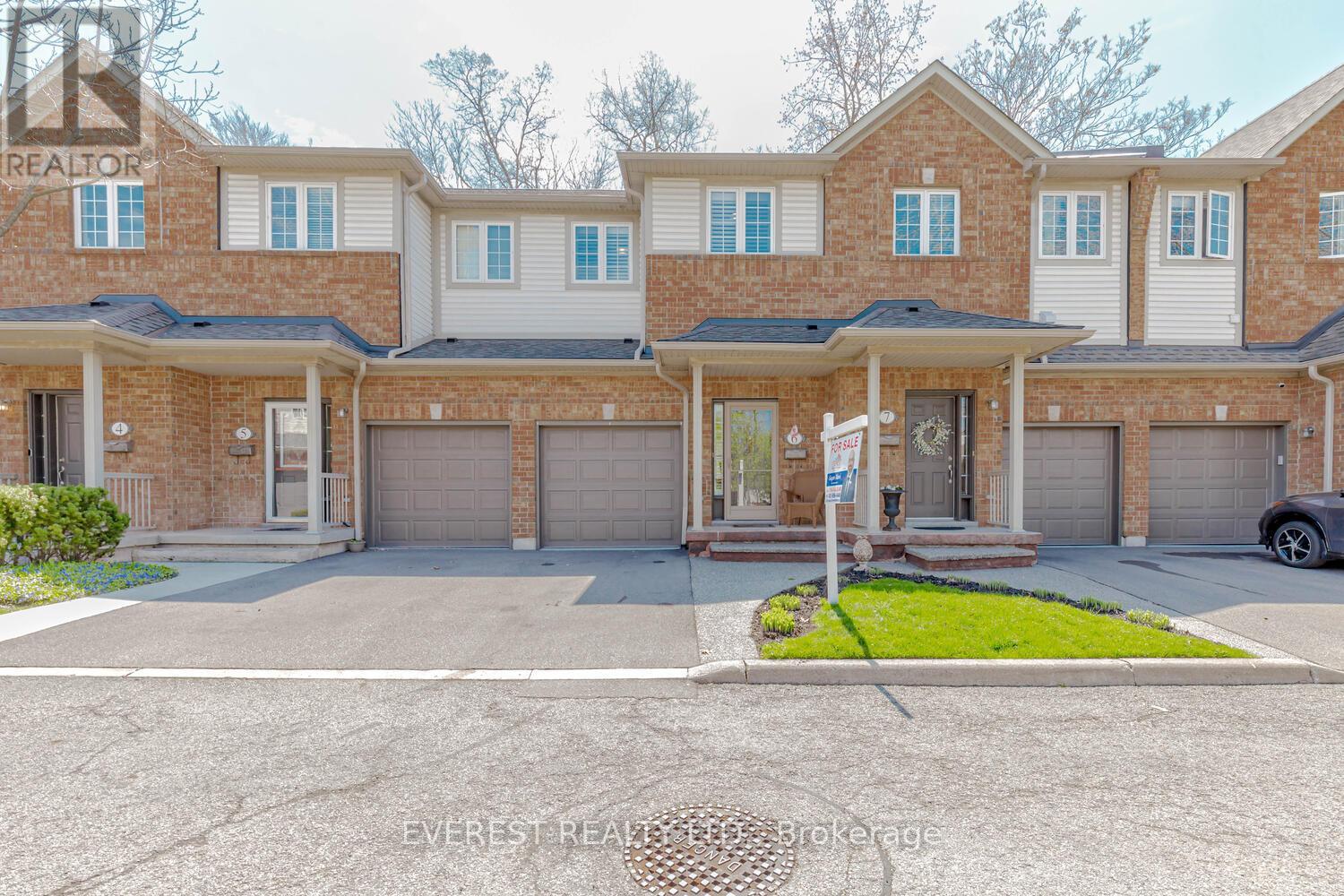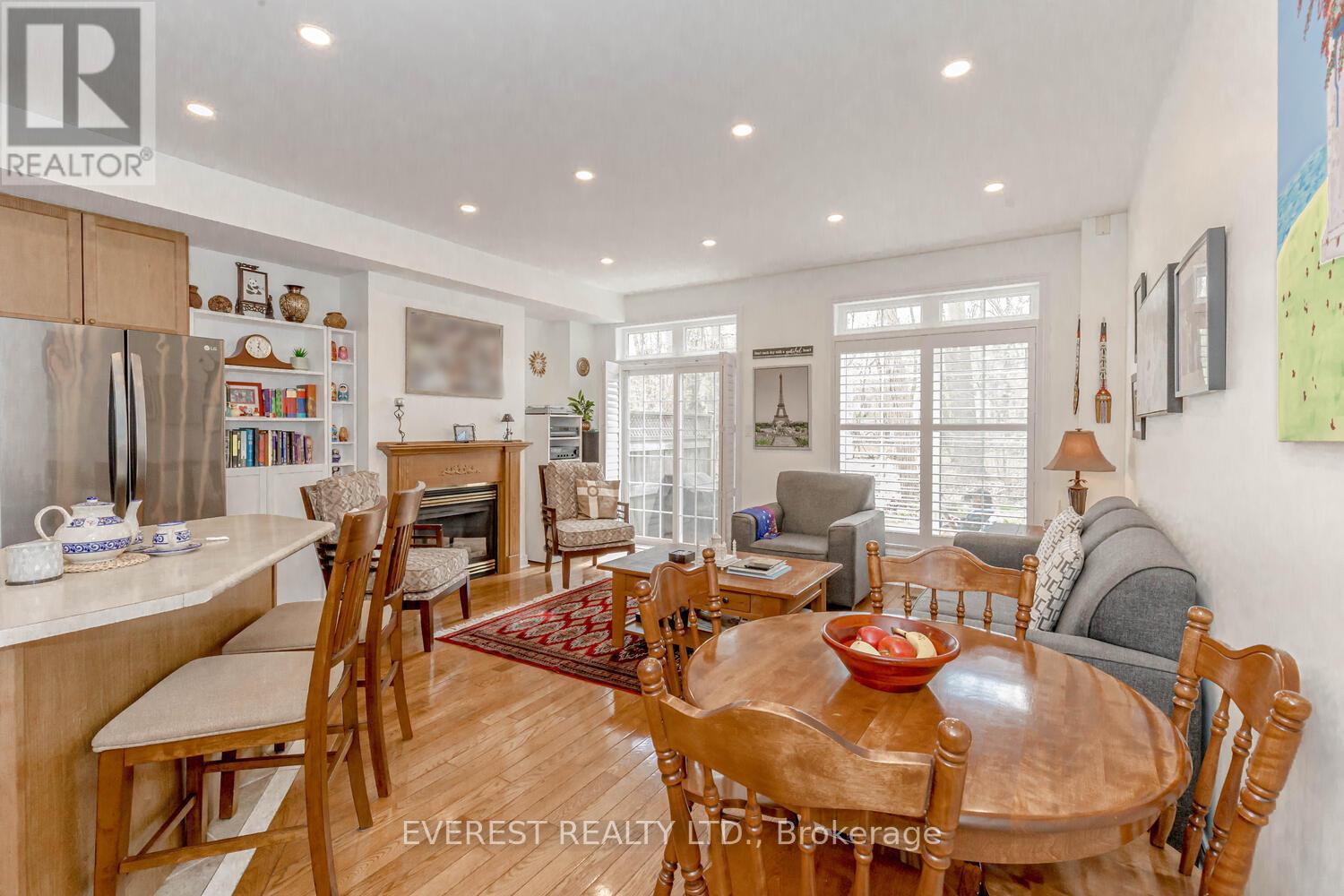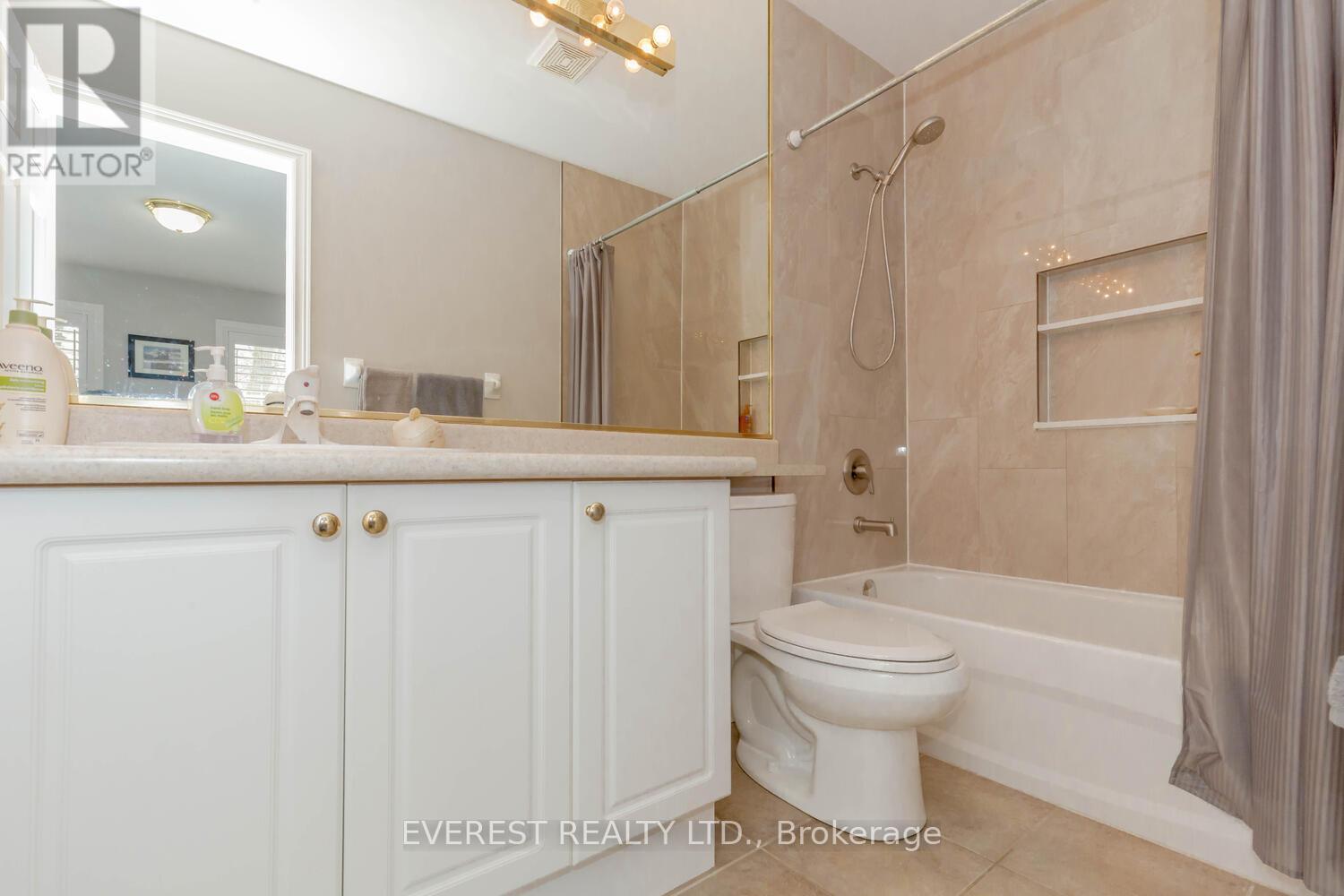3 Bedroom
3 Bathroom
Fireplace
Central Air Conditioning
Forced Air
$740,000Maintenance,
$419.89 Monthly
Nestled in the heart of nature, this charming home offers a serene backyard oasis with mature trees, creating a true cottage ambiance with unparalleled privacy and a natural landscape. Located just steps from a golf course, scenic trails, and the escarpment, this street is known for its unique charm and desirability, with homes rarely coming on the market.Step into this pristine, sun-filled, smoke-free townhome featuring 3 bedrooms, 2.5 baths, and a fully finished basement. The thoughtfully designed open-concept layout includes a modern kitchen and bathrooms. Enjoy the convenience of direct garage access and visitor parking right at your doorstep.This unique complex is situated in the heart of the Chedoke Golf Course's Kirkindale neighborhood, seamlessly blending with a vibrant and welcoming community. Its proximity to Hamilton's bustling downtown, McMaster University, Mohawk College, and easy access to Highway 403, public transportation, cross-country skiing, and top-rated schools make it a highly sought-after location. **** EXTRAS **** Stove, Fridge, Dishwasher , Washer, Dryer , BBQ , GDO , All EFTs (id:27910)
Property Details
|
MLS® Number
|
X8411796 |
|
Property Type
|
Single Family |
|
Community Name
|
Chedoke Park |
|
Amenities Near By
|
Park |
|
Community Features
|
Pet Restrictions |
|
Features
|
Ravine |
|
Parking Space Total
|
2 |
|
View Type
|
View |
Building
|
Bathroom Total
|
3 |
|
Bedrooms Above Ground
|
3 |
|
Bedrooms Total
|
3 |
|
Amenities
|
Visitor Parking |
|
Appliances
|
Garage Door Opener Remote(s) |
|
Basement Development
|
Finished |
|
Basement Type
|
N/a (finished) |
|
Cooling Type
|
Central Air Conditioning |
|
Exterior Finish
|
Brick, Vinyl Siding |
|
Fireplace Present
|
Yes |
|
Fireplace Total
|
1 |
|
Foundation Type
|
Concrete |
|
Heating Fuel
|
Natural Gas |
|
Heating Type
|
Forced Air |
|
Stories Total
|
2 |
|
Type
|
Row / Townhouse |
Parking
Land
|
Acreage
|
No |
|
Land Amenities
|
Park |
Rooms
| Level |
Type |
Length |
Width |
Dimensions |
|
Second Level |
Bedroom |
4.36 m |
4.03 m |
4.36 m x 4.03 m |
|
Second Level |
Bedroom 2 |
3.04 m |
3.75 m |
3.04 m x 3.75 m |
|
Second Level |
Bedroom 3 |
2.92 m |
3.84 m |
2.92 m x 3.84 m |
|
Second Level |
Bathroom |
2.95 m |
1.5 m |
2.95 m x 1.5 m |
|
Second Level |
Bathroom |
2.95 m |
1.5 m |
2.95 m x 1.5 m |
|
Basement |
Family Room |
5.03 m |
5.31 m |
5.03 m x 5.31 m |
|
Basement |
Laundry Room |
2.92 m |
2.49 m |
2.92 m x 2.49 m |
|
Main Level |
Living Room |
4.89 m |
3.68 m |
4.89 m x 3.68 m |
|
Main Level |
Kitchen |
2.96 m |
3.48 m |
2.96 m x 3.48 m |
|
Main Level |
Bathroom |
1 m |
2.35 m |
1 m x 2.35 m |










































