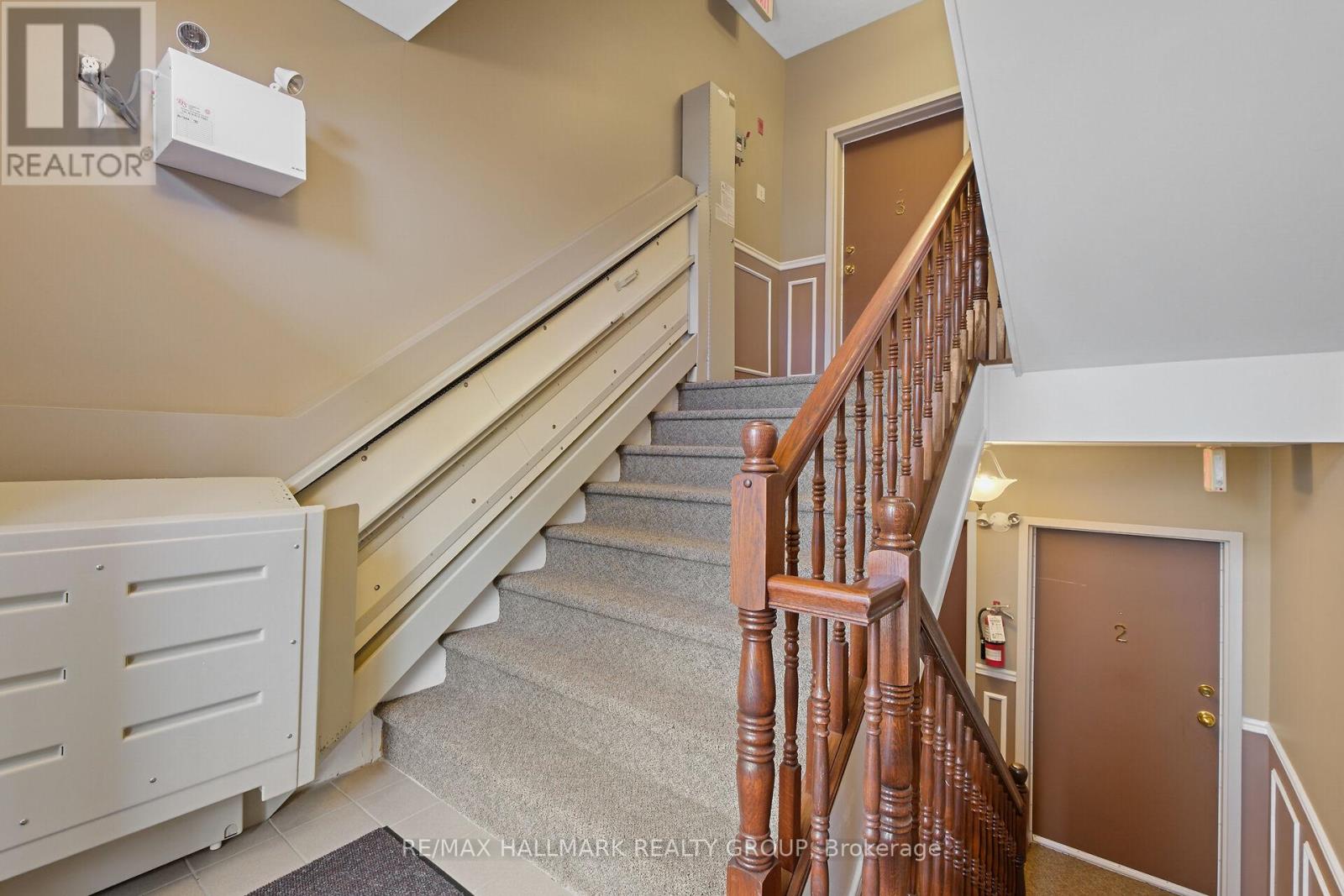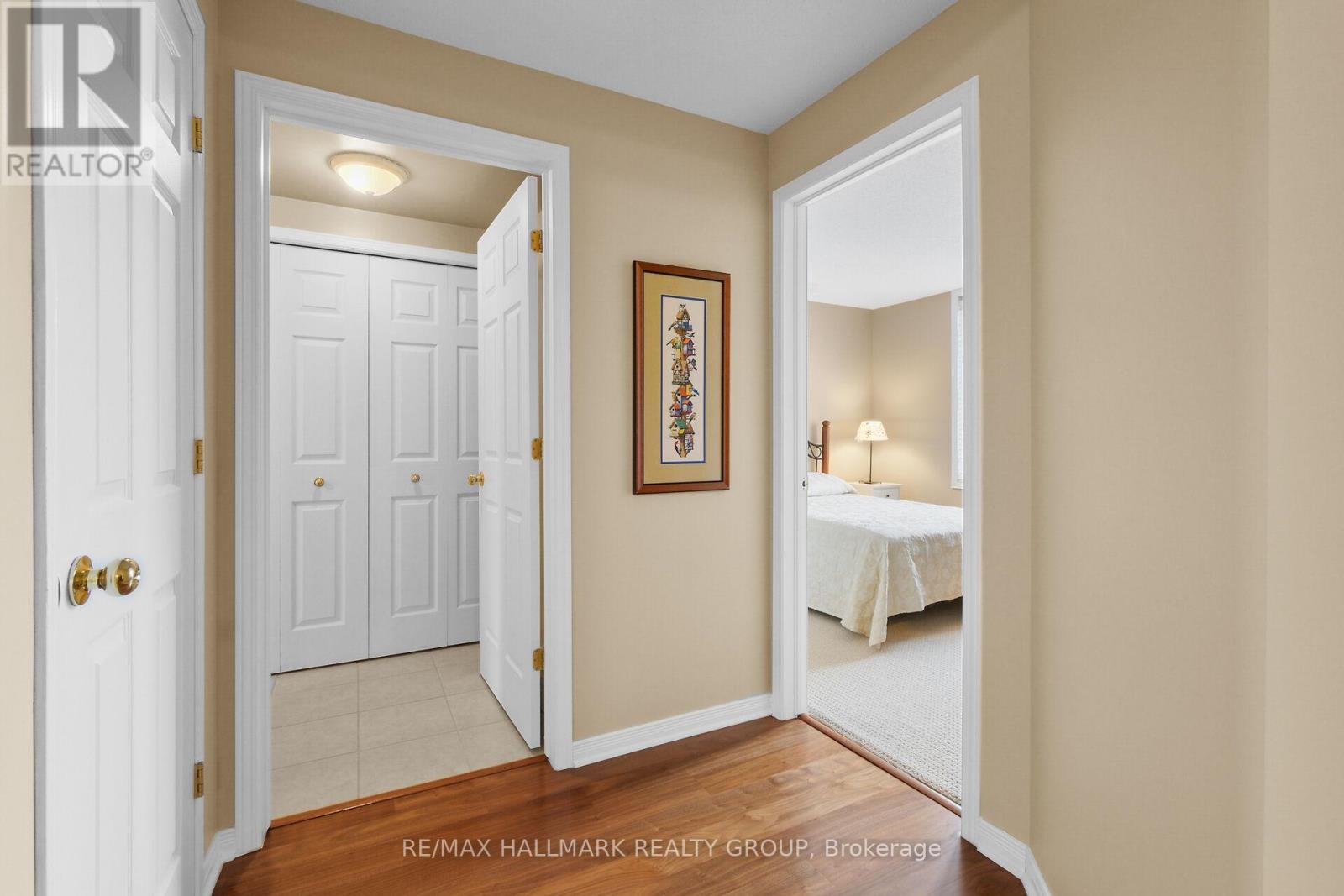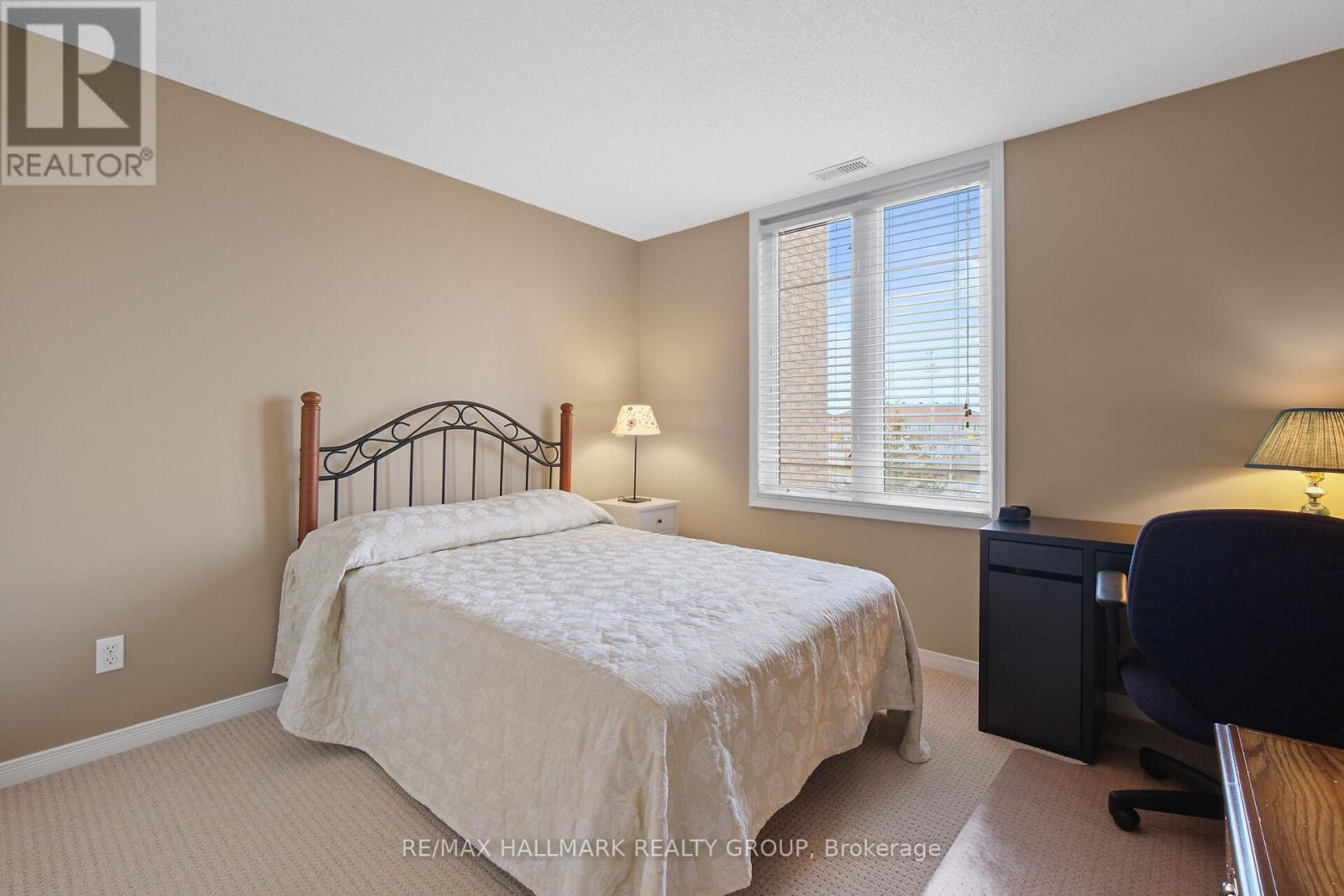6 - 2090 Valin Street Ottawa, Ontario K4A 0C1
$377,900Maintenance, Insurance, Water, Common Area Maintenance
$460.15 Monthly
Maintenance, Insurance, Water, Common Area Maintenance
$460.15 MonthlyCharming 2 Bedroom, 2 Bath, condo with 1 Parking Spot offers comfort, convenience & a fantastic location. With 9 ft ceilings, an inviting open-concept layout, and an abundance of windows & natural light; this home is designed for relaxed living. Spacious living room w/large bay window. Eat-in bright white kitchen adorned w/plenty of cabinets & Patio doors to South-East facing balcony with views of the serene common area. 2 bedrooms; primary one has cheater door to main bath complete w/separate tub, standing shower & in-unit laundry. A 2 piece bath & storage/utility closet complete the unit. Secure building w/front & back access. Bike storage. A practical place to call home! Located in the evolving neighbourhood of Springridge/East Village-Perfect for outdoor enthusiast. Easy walk to paths, park, sports fields. Bus service just outside your door on Valin. Close to Starbucks, Tim Horton, groceries, etc. (id:28469)
Property Details
| MLS® Number | X11439179 |
| Property Type | Single Family |
| Community Name | 1107 - Springridge/East Village |
| Amenities Near By | Public Transit, Park, Schools |
| Community Features | Pet Restrictions |
| Features | Balcony, In Suite Laundry |
| Parking Space Total | 1 |
Building
| Bathroom Total | 2 |
| Bedrooms Above Ground | 2 |
| Bedrooms Total | 2 |
| Amenities | Visitor Parking |
| Appliances | Intercom, Water Heater, Dishwasher, Dryer, Hood Fan, Microwave, Refrigerator, Stove, Washer, Window Coverings |
| Cooling Type | Central Air Conditioning |
| Exterior Finish | Brick |
| Flooring Type | Hardwood, Ceramic |
| Half Bath Total | 1 |
| Heating Fuel | Natural Gas |
| Heating Type | Forced Air |
| Size Interior | 1,000 - 1,199 Ft2 |
| Type | Apartment |
Land
| Acreage | No |
| Land Amenities | Public Transit, Park, Schools |
| Zoning Description | Residential - R4z (979) |
Rooms
| Level | Type | Length | Width | Dimensions |
|---|---|---|---|---|
| Main Level | Dining Room | 3.806 m | 2.729 m | 3.806 m x 2.729 m |
| Main Level | Living Room | 4.628 m | 3.762 m | 4.628 m x 3.762 m |
| Main Level | Kitchen | 3.043 m | 2.535 m | 3.043 m x 2.535 m |
| Main Level | Eating Area | 2.692 m | 2.221 m | 2.692 m x 2.221 m |
| Main Level | Other | 3.281 m | 1.749 m | 3.281 m x 1.749 m |
| Main Level | Primary Bedroom | 3.839 m | 3.253 m | 3.839 m x 3.253 m |
| Main Level | Bathroom | 4.613 m | 2.484 m | 4.613 m x 2.484 m |
| Main Level | Bedroom 2 | 3.257 m | 2.977 m | 3.257 m x 2.977 m |
| Main Level | Bathroom | 1.938 m | 0.756 m | 1.938 m x 0.756 m |










































