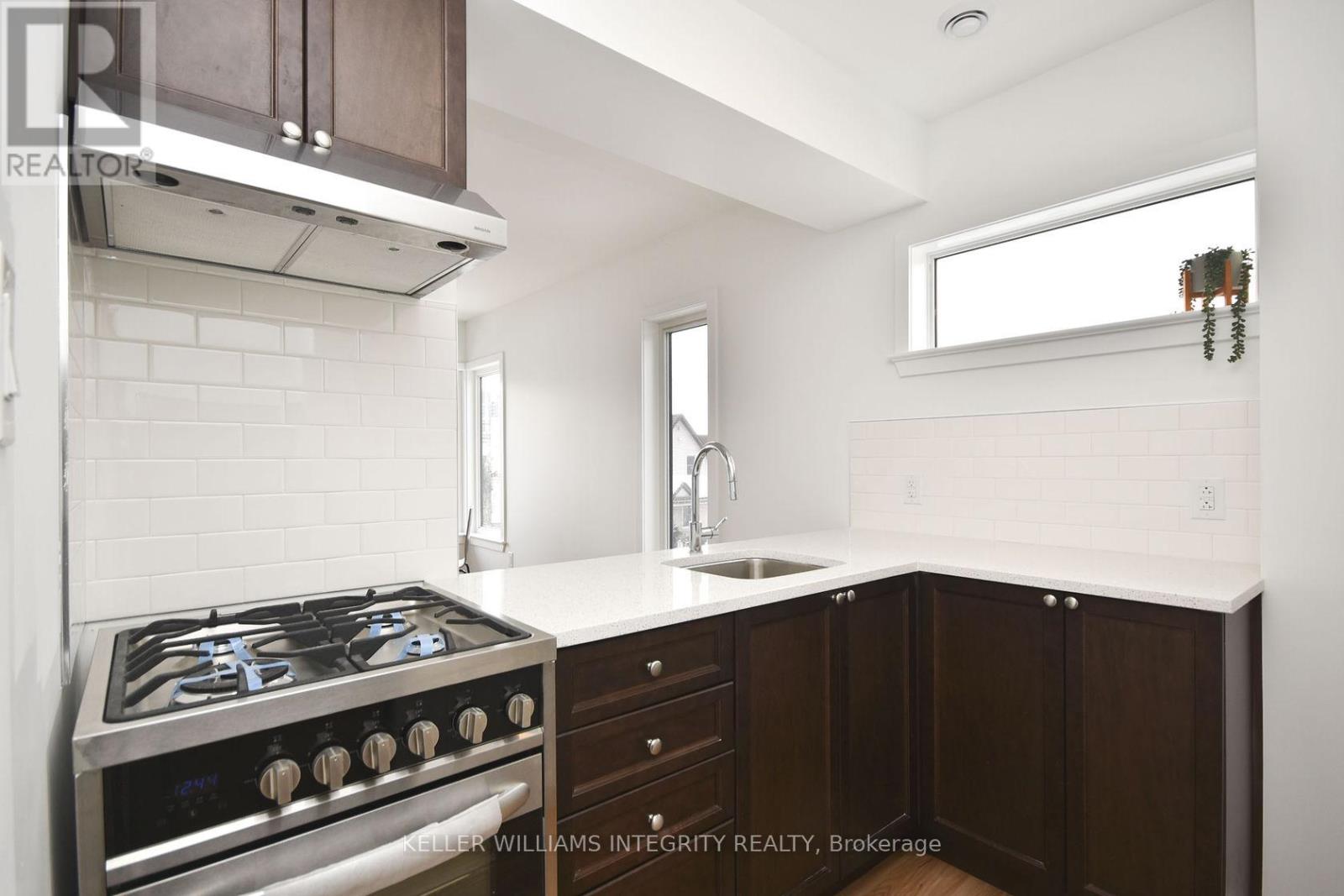6 - 220 Lebreton Street N Ottawa, Ontario K1R 7J1
$2,000 Monthly
Available July 1st. Ideally located at the corner of Lebreton St N and Arlington, this well-maintained unit offers a convenient lifestyle in the heart of the city. Just a short walk to top-rated restaurants, shops, and public transit perfect for young professionals looking to stay connected to everything Ottawa has to offer. Inside, you'll find a bright and functional open-concept layout with two bedrooms and one full bathroom. The kitchen is thoughtfully designed with quartz countertops and stainless-steel appliances, including a gas range. Shared laundry facilities are available in the building, and one parking spot may be rented at an additional cost $150/month. This unit has a private balcony and residents can also enjoy access to a spacious rooftop terrace with city views. Don't miss this great opportunity to live in a vibrant, central neighbourhood! Rental application, credit check & proof of employment required. Tenants pay Heat & Hydro. (id:28469)
Property Details
| MLS® Number | X12189986 |
| Property Type | Multi-family |
| Neigbourhood | Chinatown |
| Community Name | 4205 - West Centre Town |
| Amenities Near By | Public Transit |
| Features | Carpet Free |
Building
| Bathroom Total | 1 |
| Bedrooms Above Ground | 2 |
| Bedrooms Total | 2 |
| Appliances | Stove, Refrigerator |
| Cooling Type | Central Air Conditioning |
| Exterior Finish | Brick |
| Foundation Type | Poured Concrete |
| Heating Fuel | Natural Gas |
| Heating Type | Forced Air |
| Type | Other |
| Utility Water | Municipal Water |
Parking
| No Garage |
Land
| Acreage | No |
| Land Amenities | Public Transit |
| Sewer | Sanitary Sewer |
| Size Depth | 92 Ft ,9 In |
| Size Frontage | 45 Ft ,11 In |
| Size Irregular | 45.97 X 92.79 Ft |
| Size Total Text | 45.97 X 92.79 Ft |
Rooms
| Level | Type | Length | Width | Dimensions |
|---|---|---|---|---|
| Main Level | Living Room | 5.2832 m | 4.2926 m | 5.2832 m x 4.2926 m |
| Main Level | Kitchen | 2.4638 m | 2.2606 m | 2.4638 m x 2.2606 m |
| Main Level | Bedroom | 2.9464 m | 3.4798 m | 2.9464 m x 3.4798 m |
| Main Level | Bedroom | 2.9464 m | 3.0988 m | 2.9464 m x 3.0988 m |
| Main Level | Bathroom | 2.4892 m | 1.6764 m | 2.4892 m x 1.6764 m |


















