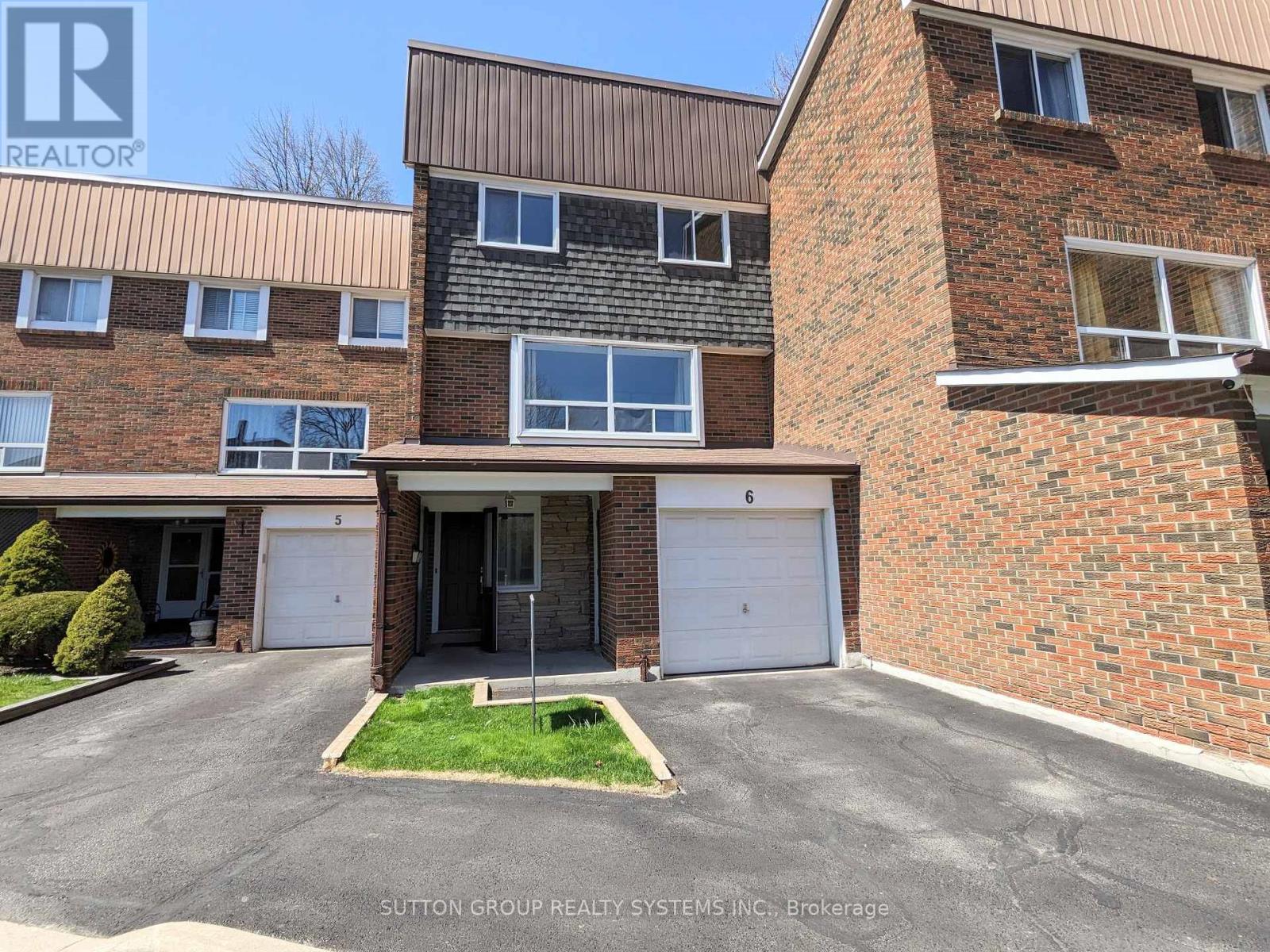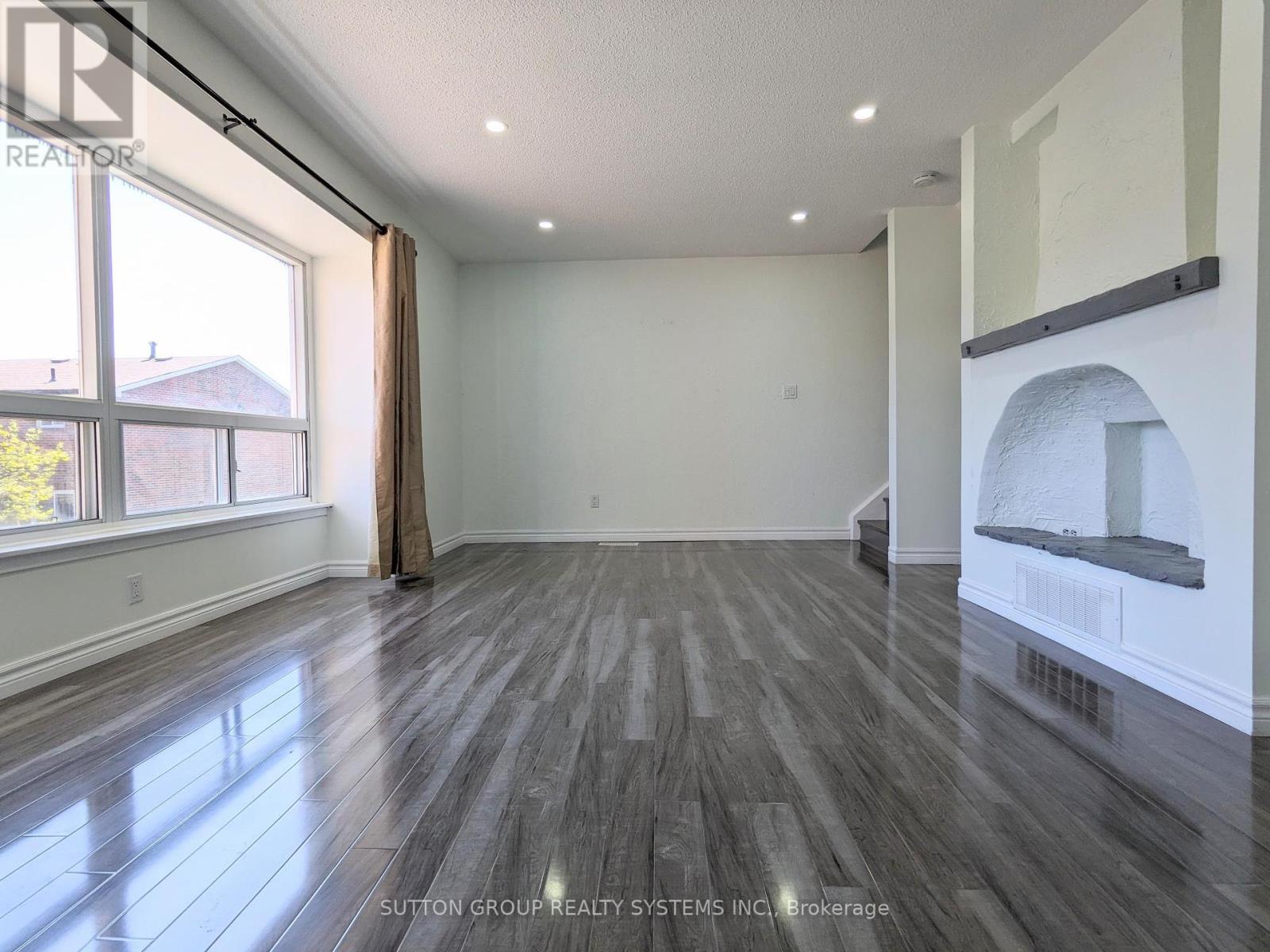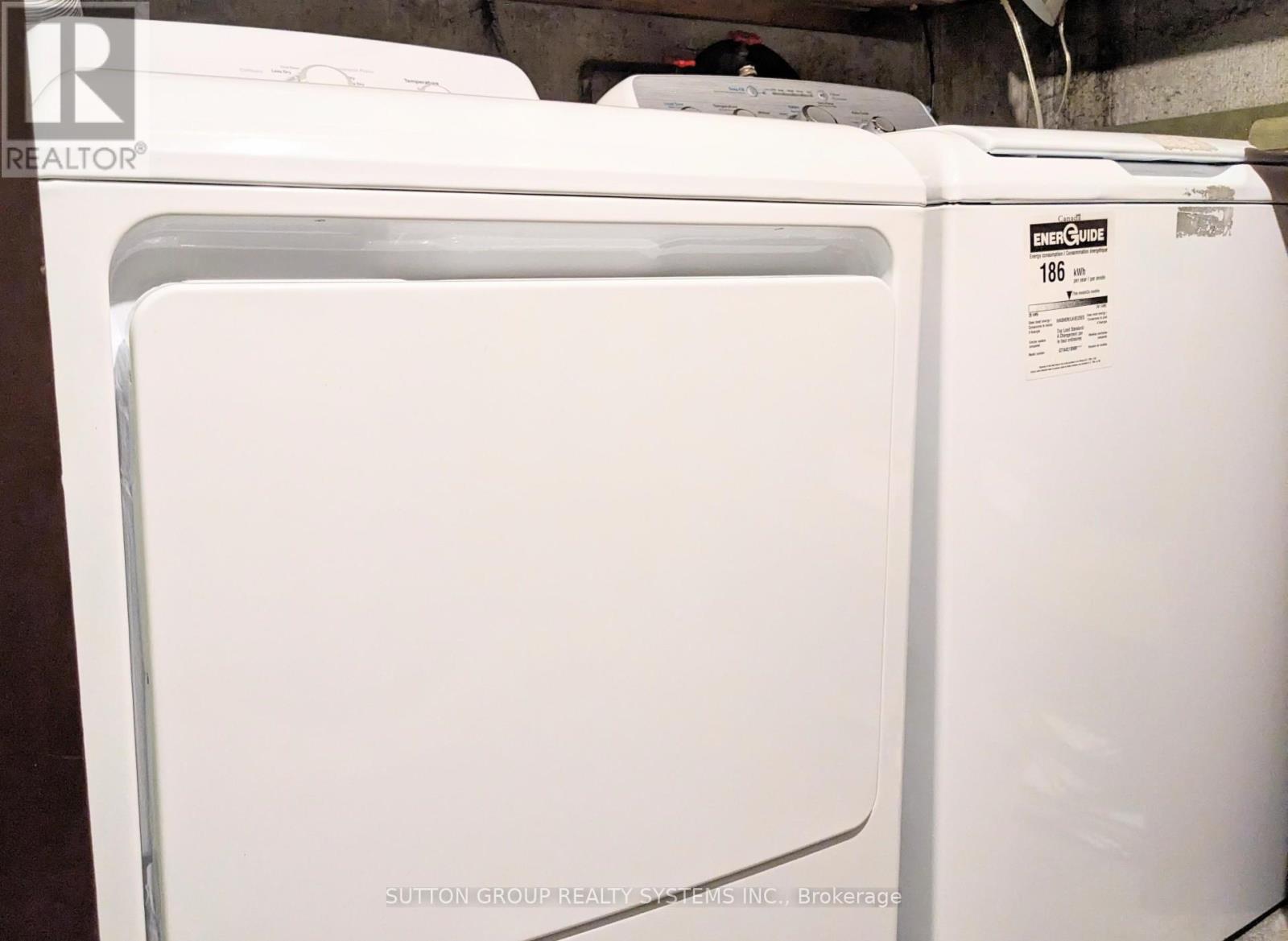4 Bedroom
2 Bathroom
Central Air Conditioning
Forced Air
$764,900Maintenance,
$690.63 Monthly
Extensively renovated townhouse in one of the most desired Erindale neighborhood of Mississauga. Wooden flooring though out, lovely pot lights, ample storage space everywhere. Cook in a new kitchen with newer SS appliances. Big eat in kitchen, a regal dining room that overlooks the backyard. Big rectangular living room has ample space to have your 85 inches TV (or smaller), L shaped or triple sofa, double window that overlooks the front yard, 3 big bedrooms that are great for any size family. Refreshing bathroom that has special shower and a built-in closet, big enough for all linen. Basement is a regal hall that enhances the beauty of living with a possibility to convert to full wet bar. To top it all. Nestled in an ideal location - walk to Westdale Mall with Freshco, Tim Hortons, Winners, Planet Fitness, Ontario Service Centre, Dollarama and much more. Waking distance to elementary and middle schools and top-notch Woodlands High School, walking distance to Univ of Toronto Mississauga campus. Close to highways. Transit stop just 2 minutes walk. **** EXTRAS **** Condo fee includes water, internet and cable saving $250 in recurring expenses. Park 2 cars, 1 in garage & other in driveway. Lots of visitor parking, 15 hour free road parking, Condo has abundant space for children to play around. (id:27910)
Property Details
|
MLS® Number
|
W8354304 |
|
Property Type
|
Single Family |
|
Community Name
|
Erindale |
|
Community Features
|
Pet Restrictions |
|
Features
|
Carpet Free, In Suite Laundry |
|
Parking Space Total
|
2 |
Building
|
Bathroom Total
|
2 |
|
Bedrooms Above Ground
|
3 |
|
Bedrooms Below Ground
|
1 |
|
Bedrooms Total
|
4 |
|
Appliances
|
Water Heater, Garage Door Opener Remote(s), Dishwasher, Dryer, Refrigerator, Stove, Washer |
|
Basement Development
|
Finished |
|
Basement Type
|
N/a (finished) |
|
Cooling Type
|
Central Air Conditioning |
|
Exterior Finish
|
Brick |
|
Heating Fuel
|
Natural Gas |
|
Heating Type
|
Forced Air |
|
Stories Total
|
3 |
|
Type
|
Row / Townhouse |
Parking
Land
Rooms
| Level |
Type |
Length |
Width |
Dimensions |
|
Second Level |
Living Room |
5.8 m |
3.2 m |
5.8 m x 3.2 m |
|
Third Level |
Bedroom 2 |
4.2 m |
3 m |
4.2 m x 3 m |
|
Third Level |
Bedroom 3 |
3.2 m |
3 m |
3.2 m x 3 m |
|
Flat |
Kitchen |
4.94 m |
3.75 m |
4.94 m x 3.75 m |
|
Flat |
Dining Room |
3.63 m |
3 m |
3.63 m x 3 m |
|
Ground Level |
Family Room |
5.48 m |
2.82 m |
5.48 m x 2.82 m |
|
In Between |
Primary Bedroom |
4.2 m |
3.4 m |
4.2 m x 3.4 m |




























