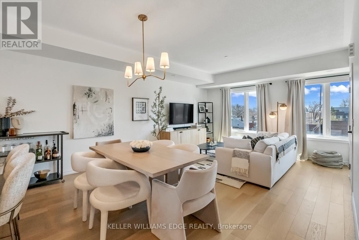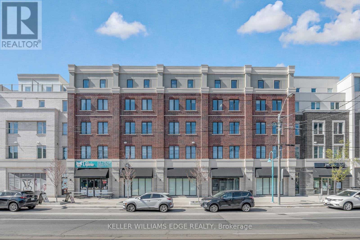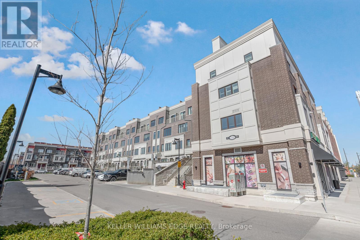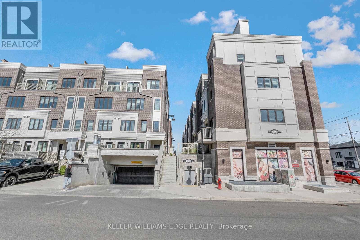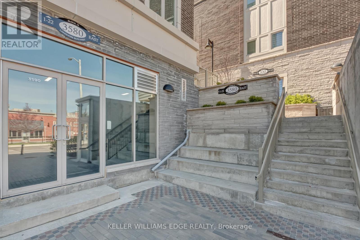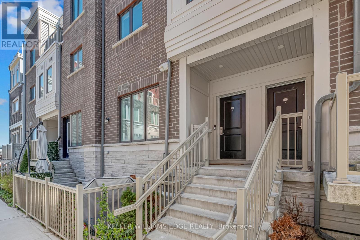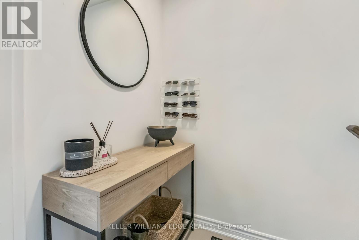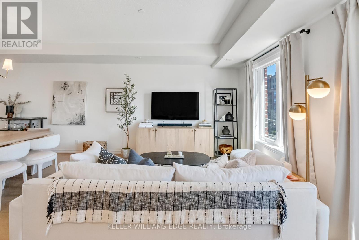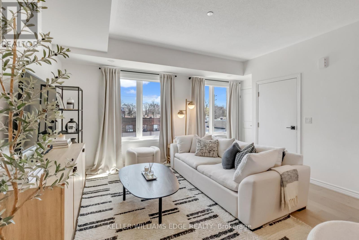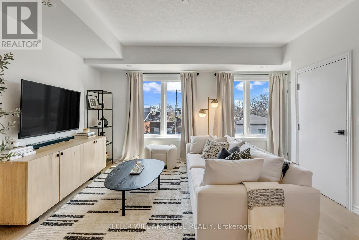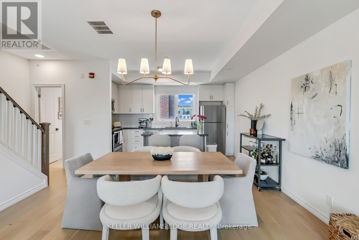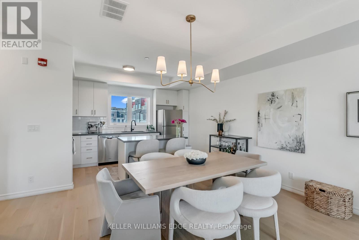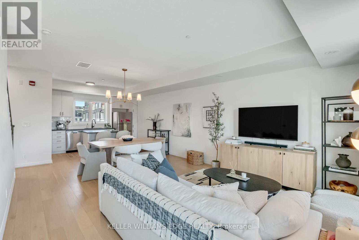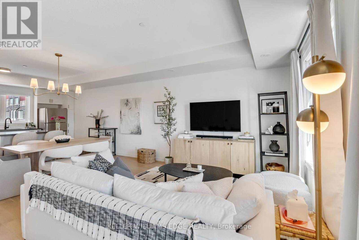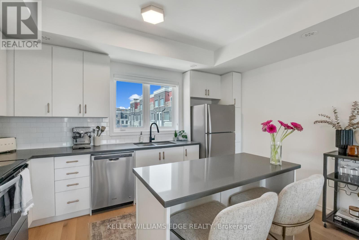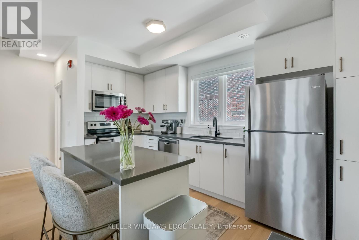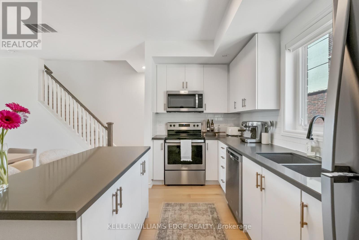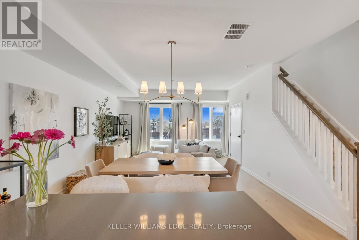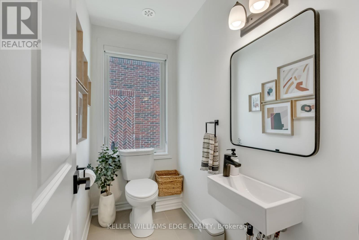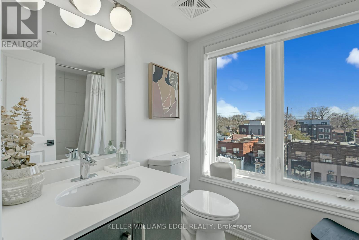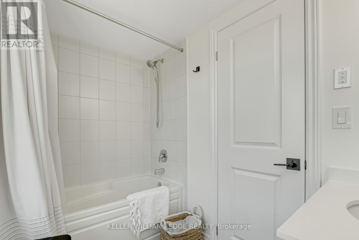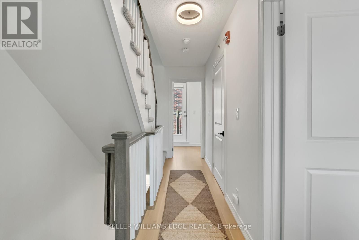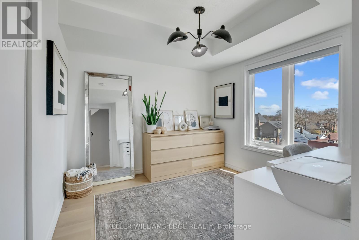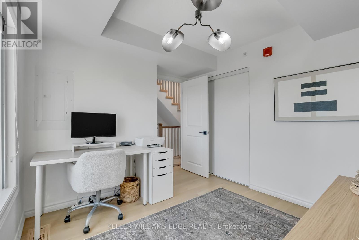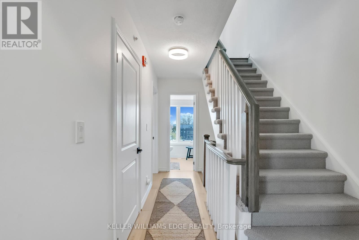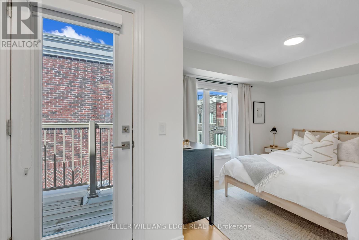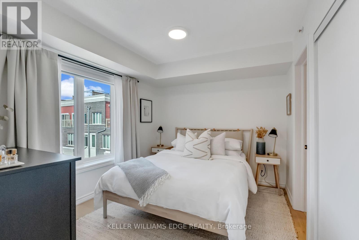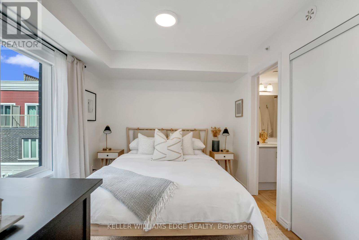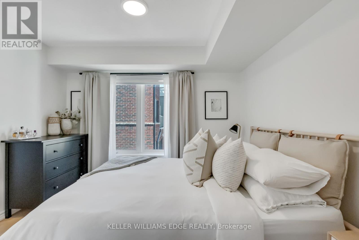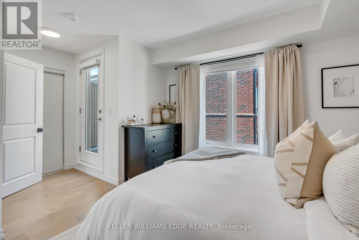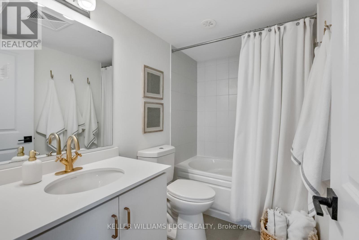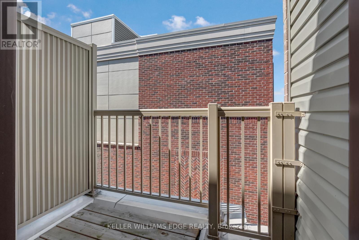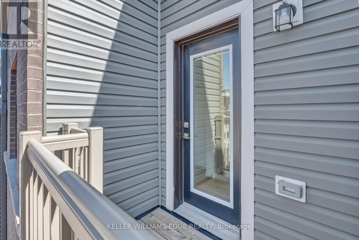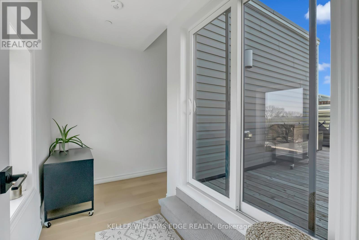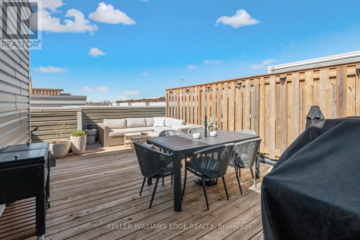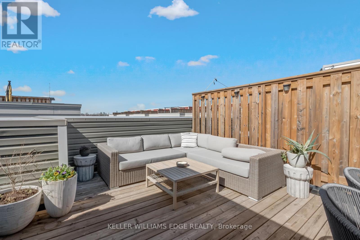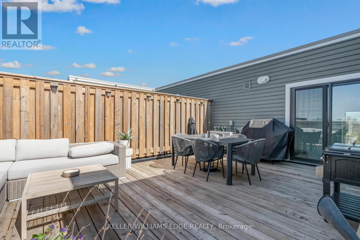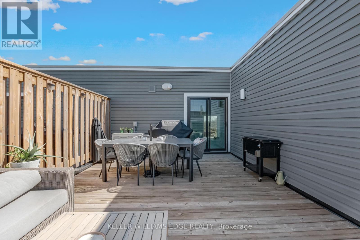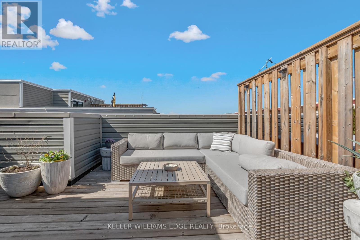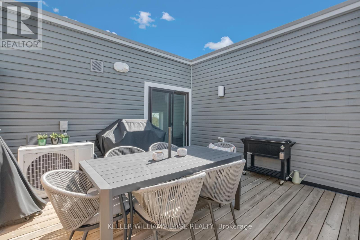2 Bedroom
3 Bathroom
Central Air Conditioning
Forced Air
$899,000Maintenance,
$396.67 Monthly
Welcome to your dream townhouse nestled in the heart of the pet-loving, family-oriented community on Lake Shore Road W. in Etobicoke. This three-story haven boasts two bedrooms, two and a half baths, and a plethora of amenities tailored to modern living. Step inside to embrace the inviting atmosphere, accentuated by new Oak hardwood flooring and modernized fixtures throughout. The open-concept layout on the main floor seamlessly integrates the living, dining, and kitchen areas, perfect for hosting family gatherings or cozy nights in with your furry companions. The kitchen is a culinary paradise, equipped with top-of-the-line appliances and contemporary fixtures, ideal for preparing delicious meals for loved ones. As you ascend to the second level, you'll find two tranquil bedrooms, including a master suite with an ensuite bath, providing a serene retreat for relaxation. However, the piece de resistance awaits atop the third floor a stunning rooftop patio, complete with perfect lighting for entertaining and a convenient gas line hookup for your BBQ. Whether you're hosting a summer soire or enjoying a quiet evening under the stars, this space is sure to impress. Outside your doorstep lies a vibrant community, with all amenities within walking distance. From the LCBO and Shoppers Drug Mart to unique restaurants, bakeries, and more, there's something for everyone to enjoy. Plus, nearby parks (Marie Curtis and more), bike/walking trails, and easy access to highways and public transit, including a 5-minute commute to the GO Station, enhance convenience. This townhouse offers not only a comfortable and stylish living space but also a sense of community and convenience that's truly unparalleled. Experience the best of urban living in this pet-friendly haven on Lake Shore Road W. (id:27910)
Property Details
|
MLS® Number
|
W8287608 |
|
Property Type
|
Single Family |
|
Community Name
|
Long Branch |
|
Amenities Near By
|
Park, Public Transit, Schools |
|
Features
|
Balcony |
|
Parking Space Total
|
1 |
Building
|
Bathroom Total
|
3 |
|
Bedrooms Above Ground
|
2 |
|
Bedrooms Total
|
2 |
|
Amenities
|
Storage - Locker |
|
Cooling Type
|
Central Air Conditioning |
|
Exterior Finish
|
Brick |
|
Heating Fuel
|
Natural Gas |
|
Heating Type
|
Forced Air |
|
Stories Total
|
3 |
|
Type
|
Row / Townhouse |
Land
|
Acreage
|
No |
|
Land Amenities
|
Park, Public Transit, Schools |
Rooms
| Level |
Type |
Length |
Width |
Dimensions |
|
Second Level |
Dining Room |
4.42 m |
6.1 m |
4.42 m x 6.1 m |
|
Second Level |
Kitchen |
4.27 m |
2.29 m |
4.27 m x 2.29 m |
|
Third Level |
Primary Bedroom |
3.35 m |
2.87 m |
3.35 m x 2.87 m |
|
Third Level |
Bedroom 2 |
2.84 m |
2.84 m |
2.84 m x 2.84 m |

