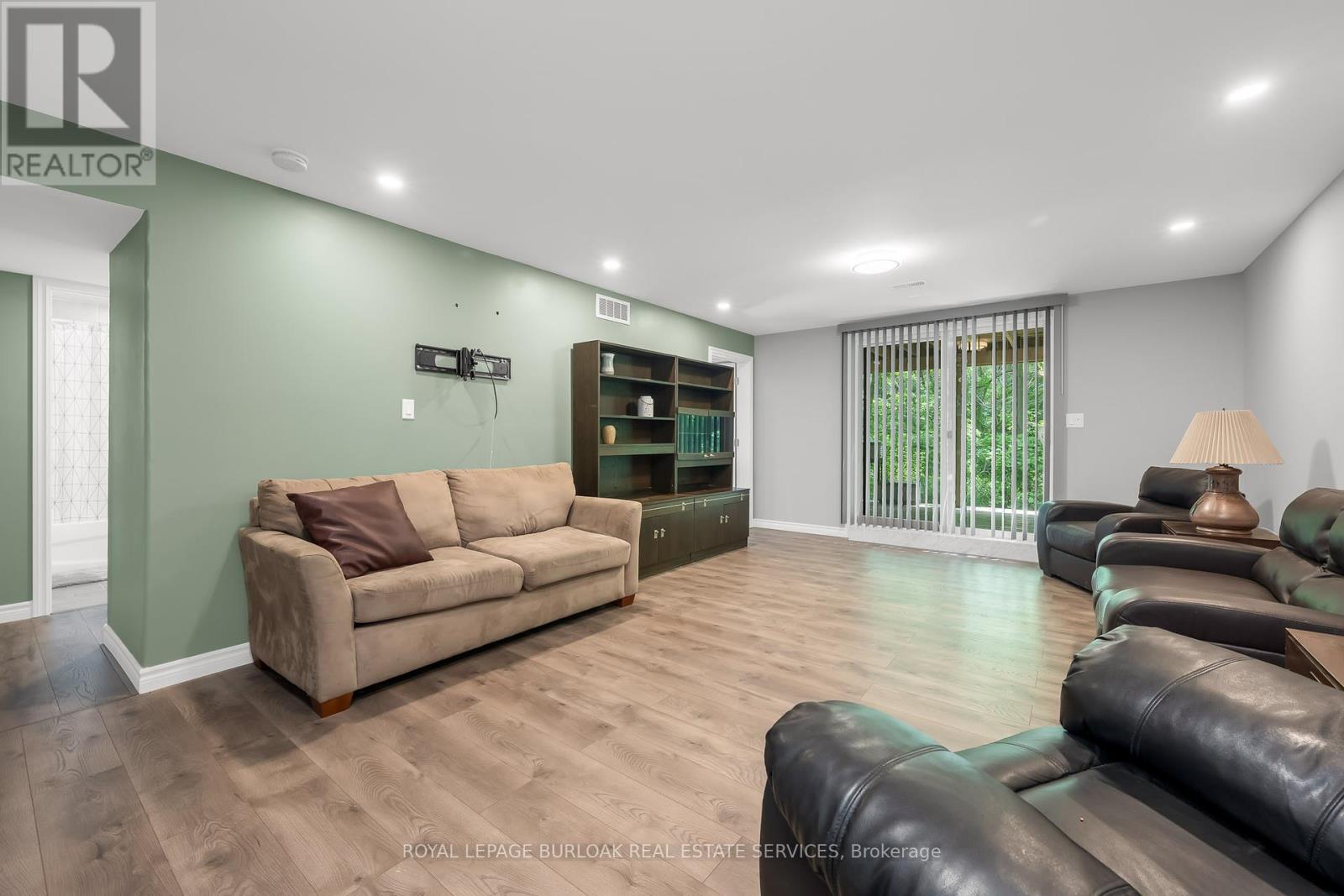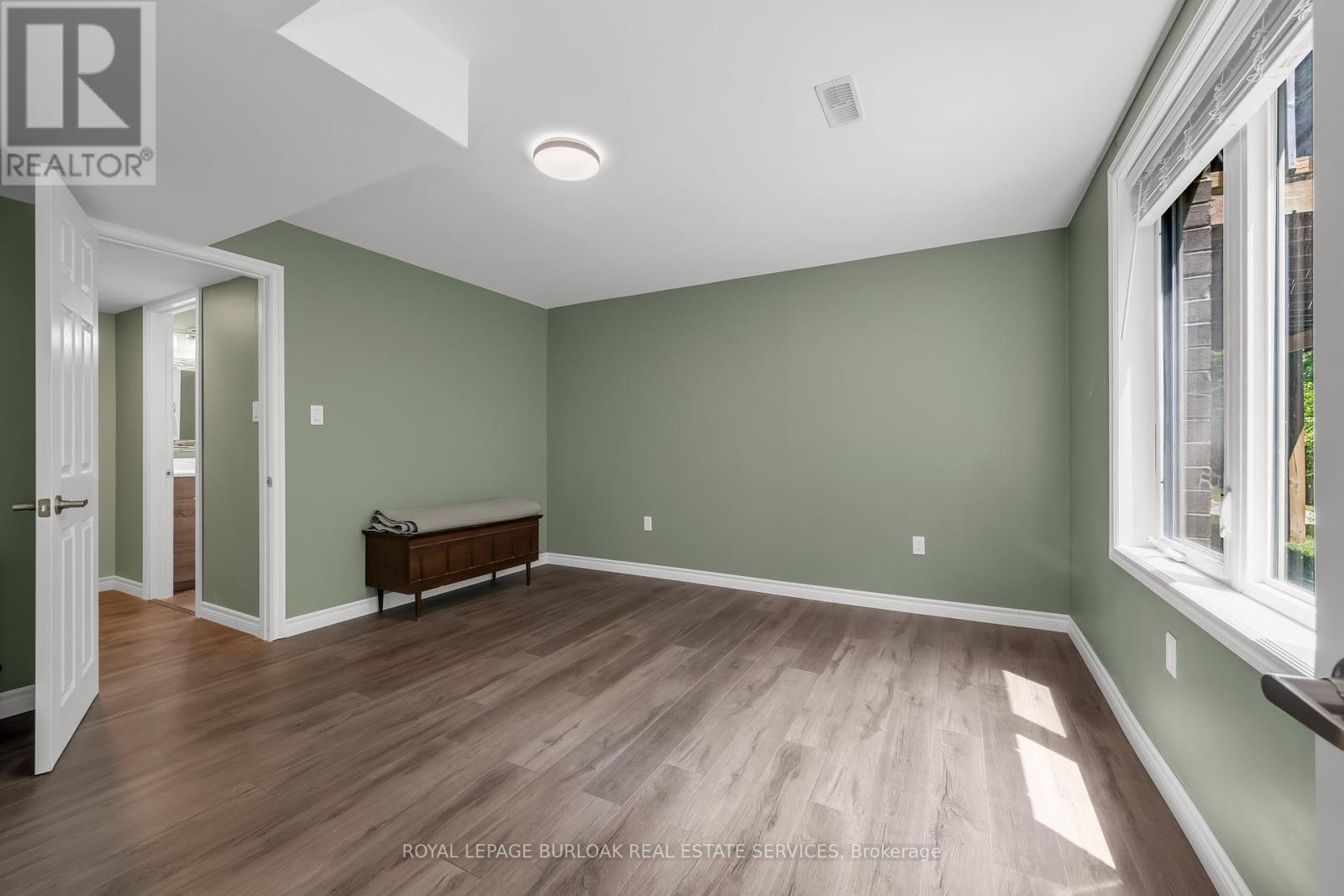6 - 41 Garden Avenue Brantford, Ontario N3S 0J1
$750,000Maintenance, Parcel of Tied Land
$260 Monthly
Maintenance, Parcel of Tied Land
$260 MonthlyBeautiful spacious bungalow TH backing onto green space. Open concept LR/Dining/Kitchen with island, 2 + 1 bedrooms, 2.5 baths. Large primary with his and her closets and large ensuite. 9 ft ceilings, main floor laundry, inside access to the oversized garage. Lower level includes a finished rec room featuring a walkout to the deck, large bedroom with above grade window, 4 pc bath and lots of storage. Minutes from Hwy. 403 and easy commuting to all major centres. Close to schools, parks, medical and shopping. Only 19 units in this complex. Perfect for downsizers, professionals, singles or a small family. $260.00/month condo fees include grass cutting, snow shoveling, common area maintenance, exterior maintenance to the common areas, street lighting and snow removal. (id:27910)
Property Details
| MLS® Number | X8463316 |
| Property Type | Single Family |
| Amenities Near By | Place Of Worship, Public Transit, Schools |
| Features | Ravine |
| Parking Space Total | 2 |
Building
| Bathroom Total | 3 |
| Bedrooms Above Ground | 2 |
| Bedrooms Below Ground | 1 |
| Bedrooms Total | 3 |
| Appliances | Garage Door Opener Remote(s), Dishwasher, Dryer, Garage Door Opener, Microwave, Refrigerator, Stove, Washer, Window Coverings |
| Architectural Style | Bungalow |
| Basement Development | Finished |
| Basement Type | Full (finished) |
| Construction Style Attachment | Attached |
| Cooling Type | Central Air Conditioning |
| Exterior Finish | Brick |
| Foundation Type | Poured Concrete |
| Heating Fuel | Natural Gas |
| Heating Type | Forced Air |
| Stories Total | 1 |
| Type | Row / Townhouse |
| Utility Water | Municipal Water |
Parking
| Attached Garage |
Land
| Acreage | No |
| Land Amenities | Place Of Worship, Public Transit, Schools |
| Sewer | Sanitary Sewer |
| Size Irregular | 28.51 X 89.37 Ft |
| Size Total Text | 28.51 X 89.37 Ft|under 1/2 Acre |
Rooms
| Level | Type | Length | Width | Dimensions |
|---|---|---|---|---|
| Basement | Utility Room | Measurements not available | ||
| Basement | Other | 6.59 m | 7.12 m | 6.59 m x 7.12 m |
| Basement | Recreational, Games Room | 3.9 m | 10.69 m | 3.9 m x 10.69 m |
| Basement | Bathroom | 1.96 m | 1.94 m | 1.96 m x 1.94 m |
| Basement | Bedroom 3 | 3.66 m | 3.63 m | 3.66 m x 3.63 m |
| Main Level | Living Room | 4.45 m | 4.11 m | 4.45 m x 4.11 m |
| Main Level | Kitchen | 2.8 m | 3.91 m | 2.8 m x 3.91 m |
| Main Level | Dining Room | 3.06 m | 4.35 m | 3.06 m x 4.35 m |
| Main Level | Primary Bedroom | 4.01 m | 6.14 m | 4.01 m x 6.14 m |
| Main Level | Bedroom 2 | 2.55 m | 3.4 m | 2.55 m x 3.4 m |
| Main Level | Laundry Room | Measurements not available | ||
| Main Level | Bathroom | Measurements not available |






























