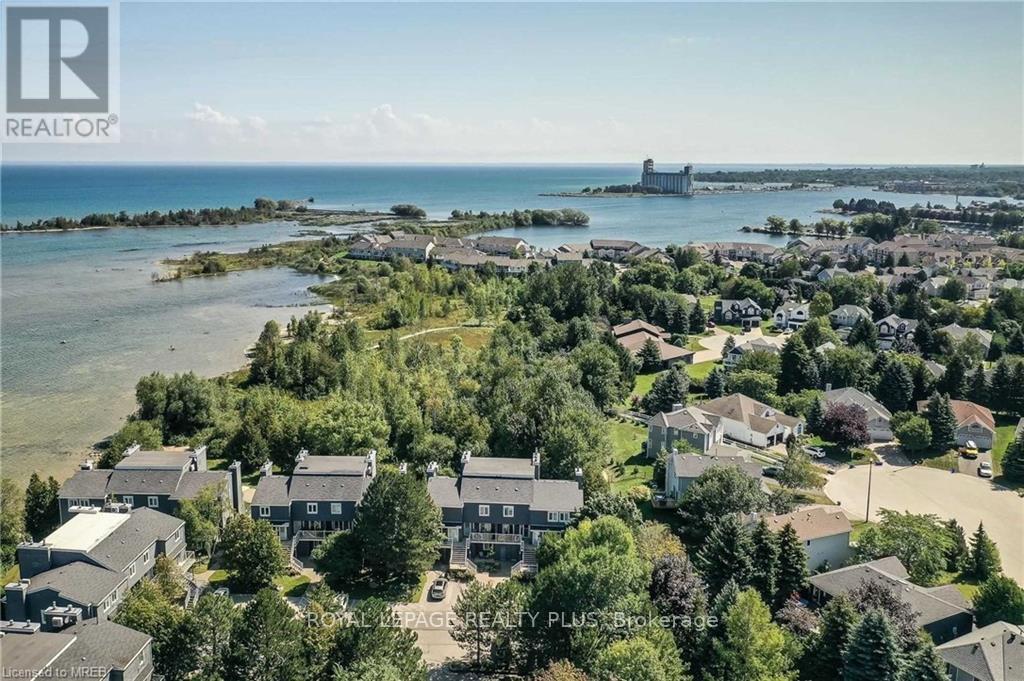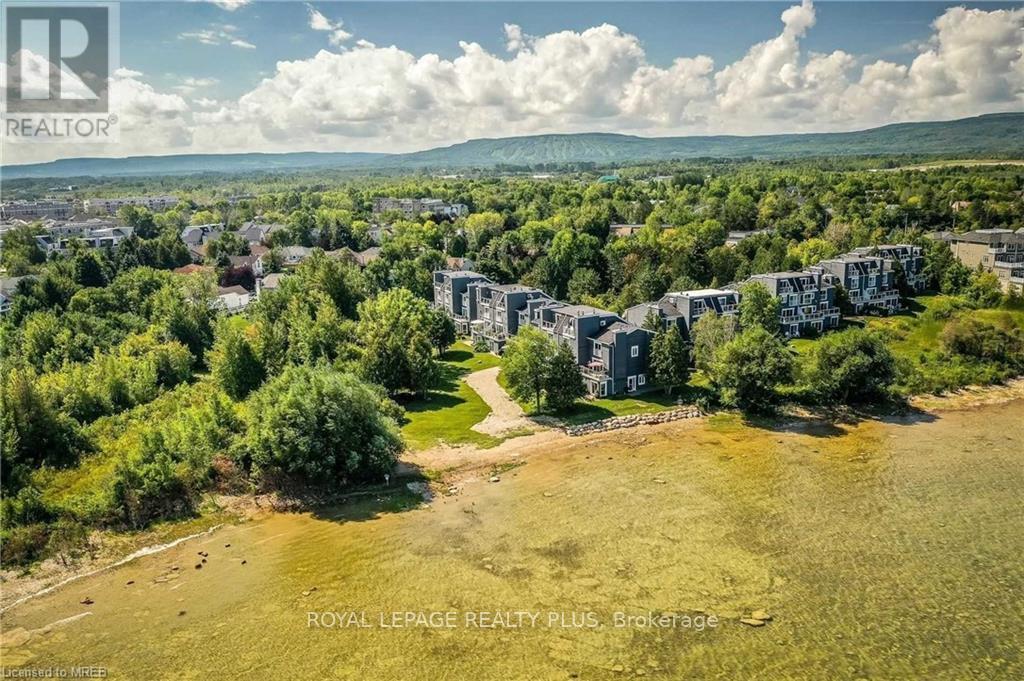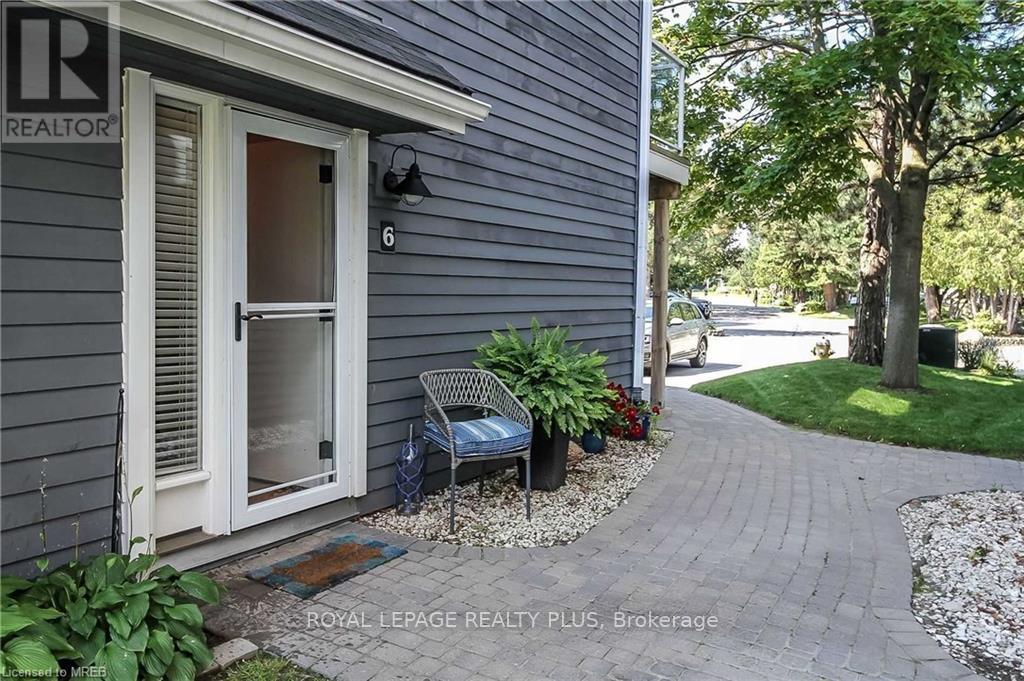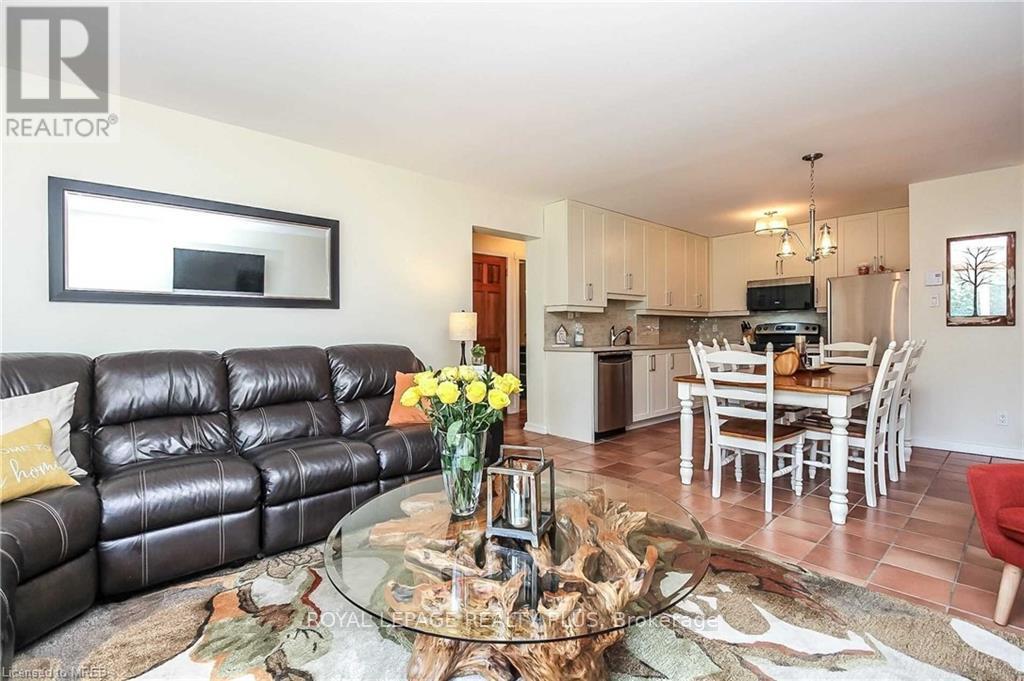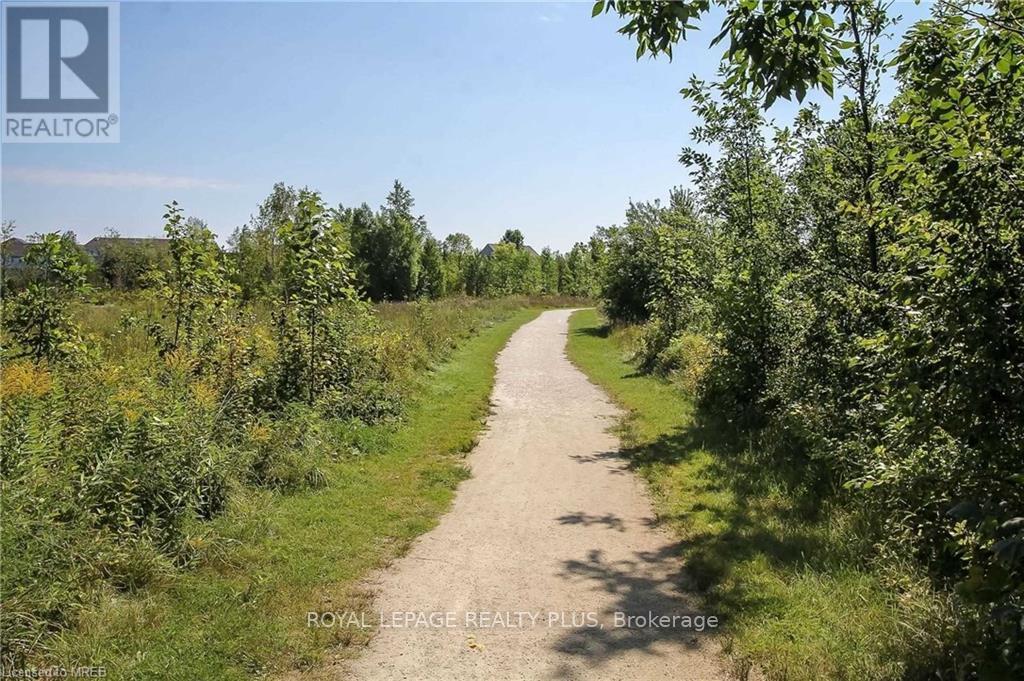2 Bedroom
2 Bathroom
Bungalow
Fireplace
Baseboard Heaters
Waterfront
$3,000 Monthly
Summer Georgian Bay Waterfront Getaway! Direct Waterviews from Principal Rooms and 2 Patios ""Furnished"" Bungalow Spacious End Unit Condo Townhouse. Backs to Env. Protected Shoreline & Ravine. 2 Bedroom., 2 Spa Baths W/ Heated Floors, Jetted Tub, Frameless Gl. Shower, Marble/Granite Vanities, Woodburning F/Place, 3 wall-mounted Smart TVs""; Oversized King Bed In Primary Bdrm, 2nd Bdrm - Queen Bed + Queen Sofa bed, Brand New Exterior Restoration-Siding, Insulation Barrier, Roof etc., 2 Patios + Patio Furniture & BBQ. Gated Back Gate direct to White's Bay for Walking, Biking, Swimming, Kayaking (Kayak/Bike Storage Avail). Shallow Shoreline Ideal for Swimming/Floating/Paddle Adventures. Ideal for Summer/Seasonal/Short Term. Longer Term also a consideration. If rented only for July/Aug $3250/month +utilities. Min. 60 days. Avail. immediately **** EXTRAS **** Condo Lifestyle! No grass Cutting/Lawn Maintenance/Snow Shovelling. Private Beach Area. Visitor Parking Avail. Fully & Comfortable Furnished+Stainless Appl; Walk-Thru To Storage Locker, 3 Smart TVs + Bose Surround Fm. Room. Patio Furn/BBQ. (id:27910)
Property Details
|
MLS® Number
|
S8400990 |
|
Property Type
|
Single Family |
|
Community Name
|
Collingwood |
|
Amenities Near By
|
Hospital, Public Transit |
|
Community Features
|
Pet Restrictions |
|
Features
|
Conservation/green Belt |
|
Parking Space Total
|
1 |
|
View Type
|
Direct Water View |
|
Water Front Type
|
Waterfront |
Building
|
Bathroom Total
|
2 |
|
Bedrooms Above Ground
|
2 |
|
Bedrooms Total
|
2 |
|
Amenities
|
Storage - Locker |
|
Architectural Style
|
Bungalow |
|
Exterior Finish
|
Wood |
|
Fireplace Present
|
Yes |
|
Heating Fuel
|
Electric |
|
Heating Type
|
Baseboard Heaters |
|
Stories Total
|
1 |
|
Type
|
Row / Townhouse |
Land
|
Access Type
|
Year-round Access, Private Docking |
|
Acreage
|
No |
|
Land Amenities
|
Hospital, Public Transit |
Rooms
| Level |
Type |
Length |
Width |
Dimensions |
|
Ground Level |
Foyer |
|
|
Measurements not available |
|
Ground Level |
Other |
|
|
Measurements not available |
|
Ground Level |
Family Room |
3.96 m |
4.57 m |
3.96 m x 4.57 m |
|
Ground Level |
Kitchen |
3.96 m |
4.57 m |
3.96 m x 4.57 m |
|
Ground Level |
Dining Room |
3.96 m |
4.57 m |
3.96 m x 4.57 m |
|
Ground Level |
Bathroom |
|
|
Measurements not available |
|
Ground Level |
Primary Bedroom |
5.67 m |
4.57 m |
5.67 m x 4.57 m |
|
Ground Level |
Bathroom |
|
|
Measurements not available |
|
Ground Level |
Bedroom 2 |
5.18 m |
3.66 m |
5.18 m x 3.66 m |
|
Ground Level |
Mud Room |
3.02 m |
2.32 m |
3.02 m x 2.32 m |
|
Ground Level |
Laundry Room |
|
|
Measurements not available |

