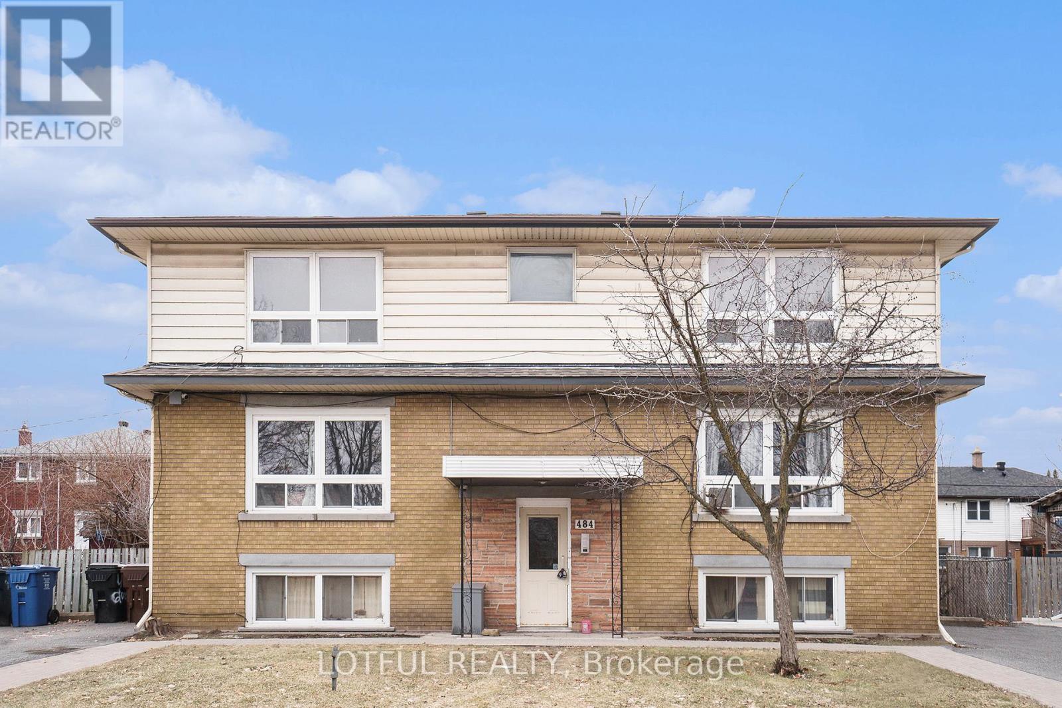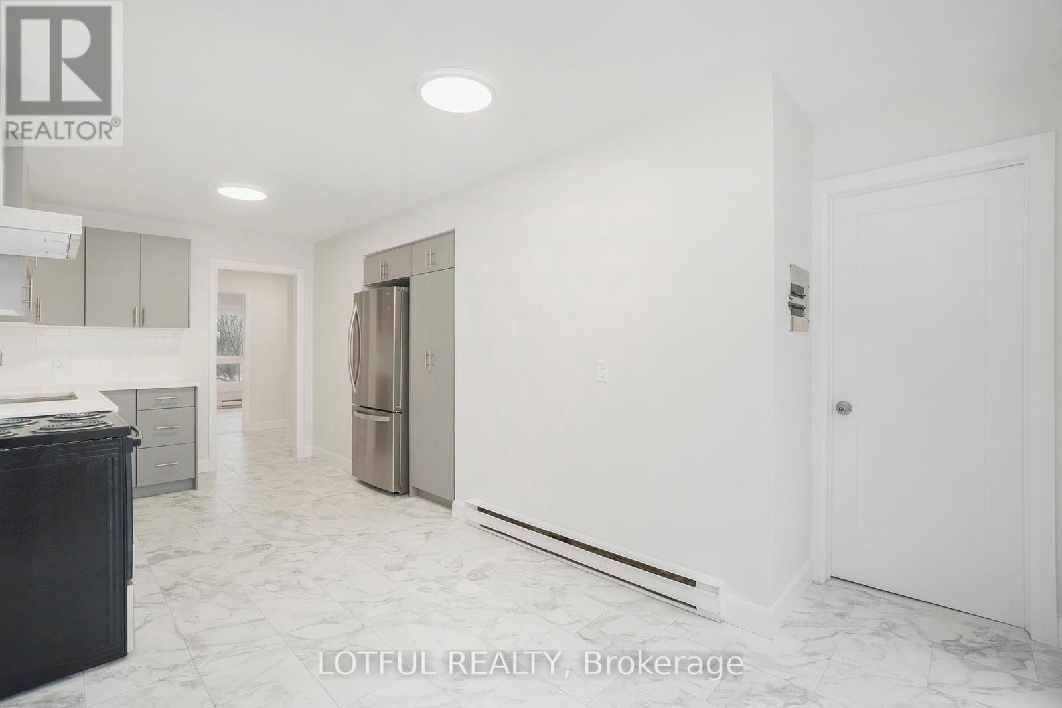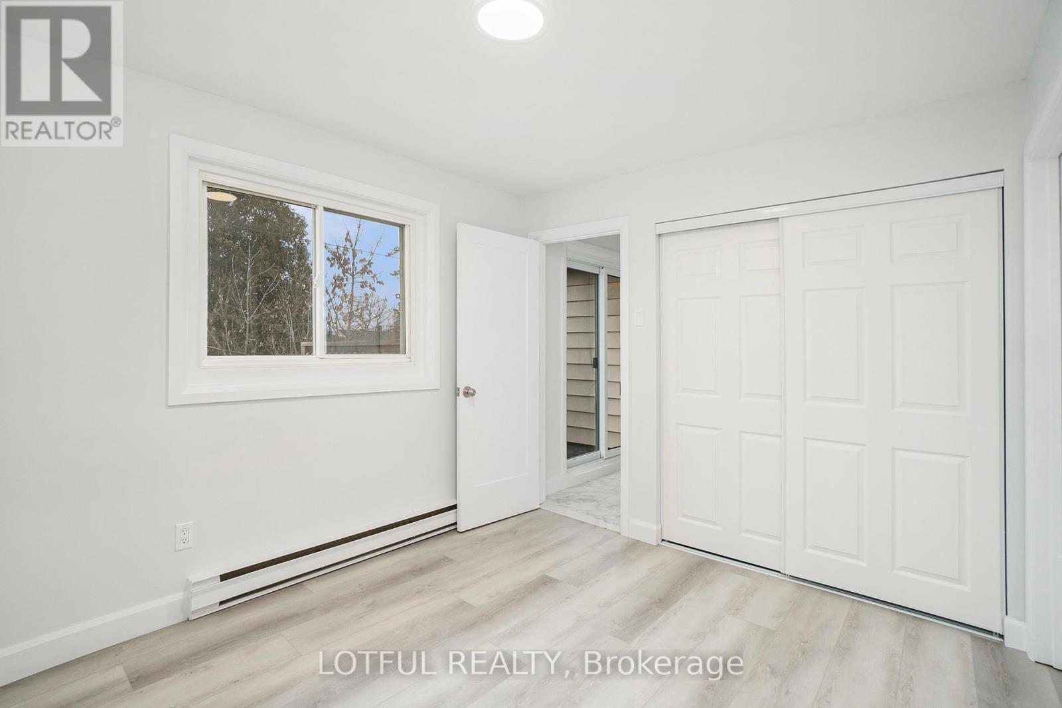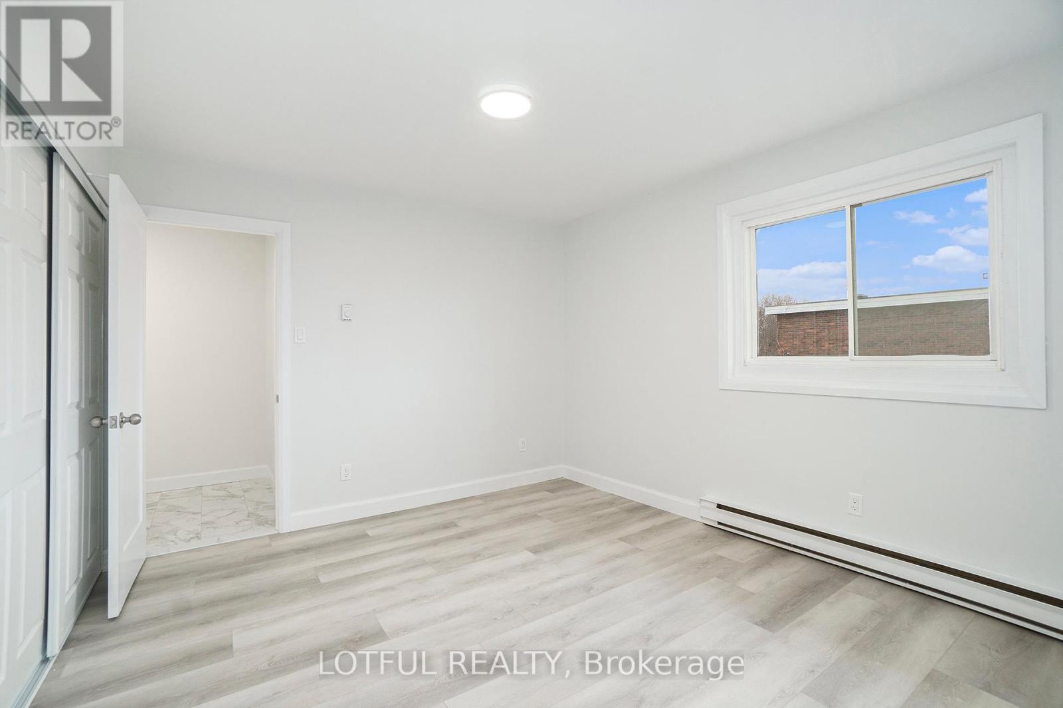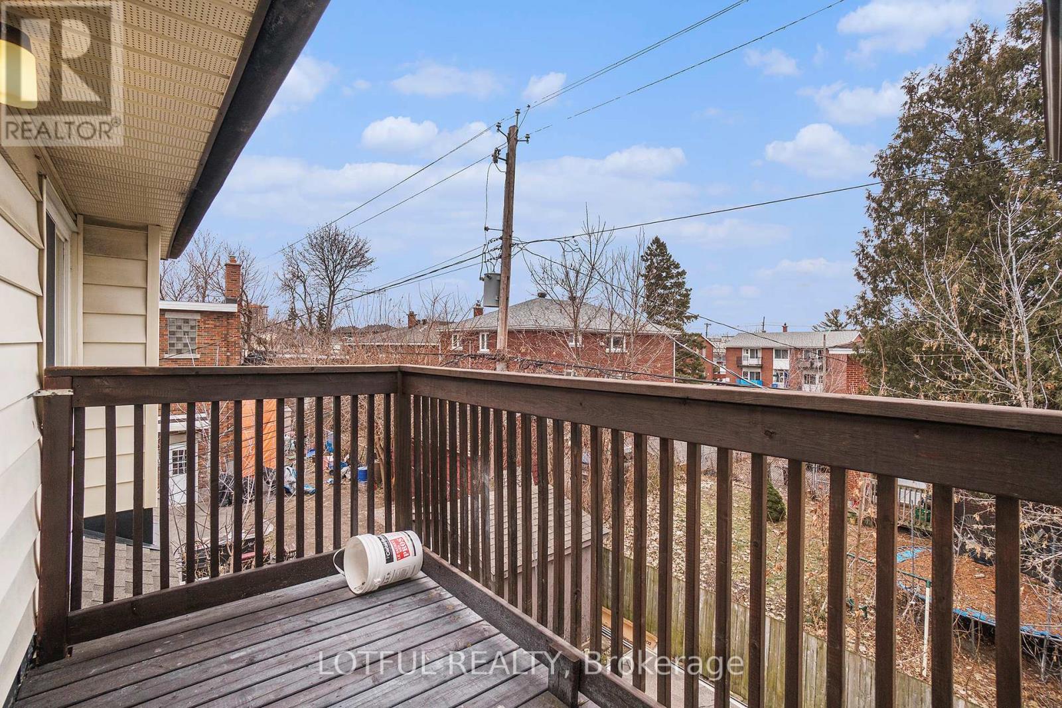6 - 484 Queen Mary Street Ottawa, Ontario K1K 1W2
2 Bedroom
1 Bathroom
3,500 - 5,000 ft2
Baseboard Heaters
$2,250 Monthly
Discover your ideal home at our newly renovated 2-bedroom apartment! This bright and spacious unit offers modern living in a prime location, with easy access to public transit, top-notch restaurants, shopping, and the highway. Embrace convenience and comfort in every corner. Stainless Steel Appliances. Your perfect home awaits seize the opportunity today! Water is included. (id:28469)
Property Details
| MLS® Number | X12033266 |
| Property Type | Multi-family |
| Neigbourhood | Overbrook |
| Community Name | 3502 - Overbrook/Castle Heights |
| Amenities Near By | Public Transit, Schools |
| Community Features | School Bus |
| Parking Space Total | 1 |
Building
| Bathroom Total | 1 |
| Bedrooms Above Ground | 2 |
| Bedrooms Total | 2 |
| Appliances | Hood Fan, Stove, Refrigerator |
| Exterior Finish | Brick, Aluminum Siding |
| Foundation Type | Concrete |
| Heating Fuel | Electric |
| Heating Type | Baseboard Heaters |
| Size Interior | 3,500 - 5,000 Ft2 |
| Type | Other |
| Utility Water | Municipal Water |
Parking
| No Garage |
Land
| Acreage | No |
| Land Amenities | Public Transit, Schools |
| Sewer | Sanitary Sewer |
| Size Depth | 92 Ft |
| Size Frontage | 72 Ft |
| Size Irregular | 72 X 92 Ft |
| Size Total Text | 72 X 92 Ft |
Rooms
| Level | Type | Length | Width | Dimensions |
|---|---|---|---|---|
| Main Level | Primary Bedroom | 3.3 m | 3.6 m | 3.3 m x 3.6 m |
| Main Level | Bedroom 2 | 3.3 m | 2.9 m | 3.3 m x 2.9 m |
| Main Level | Dining Room | 3.3 m | 2.7 m | 3.3 m x 2.7 m |
| Main Level | Kitchen | 3.3 m | 3.1 m | 3.3 m x 3.1 m |
| Main Level | Foyer | 4.4 m | 2.1 m | 4.4 m x 2.1 m |
| Main Level | Bathroom | 2.2 m | 1.2 m | 2.2 m x 1.2 m |
| Main Level | Living Room | 5.6 m | 3.5 m | 5.6 m x 3.5 m |


