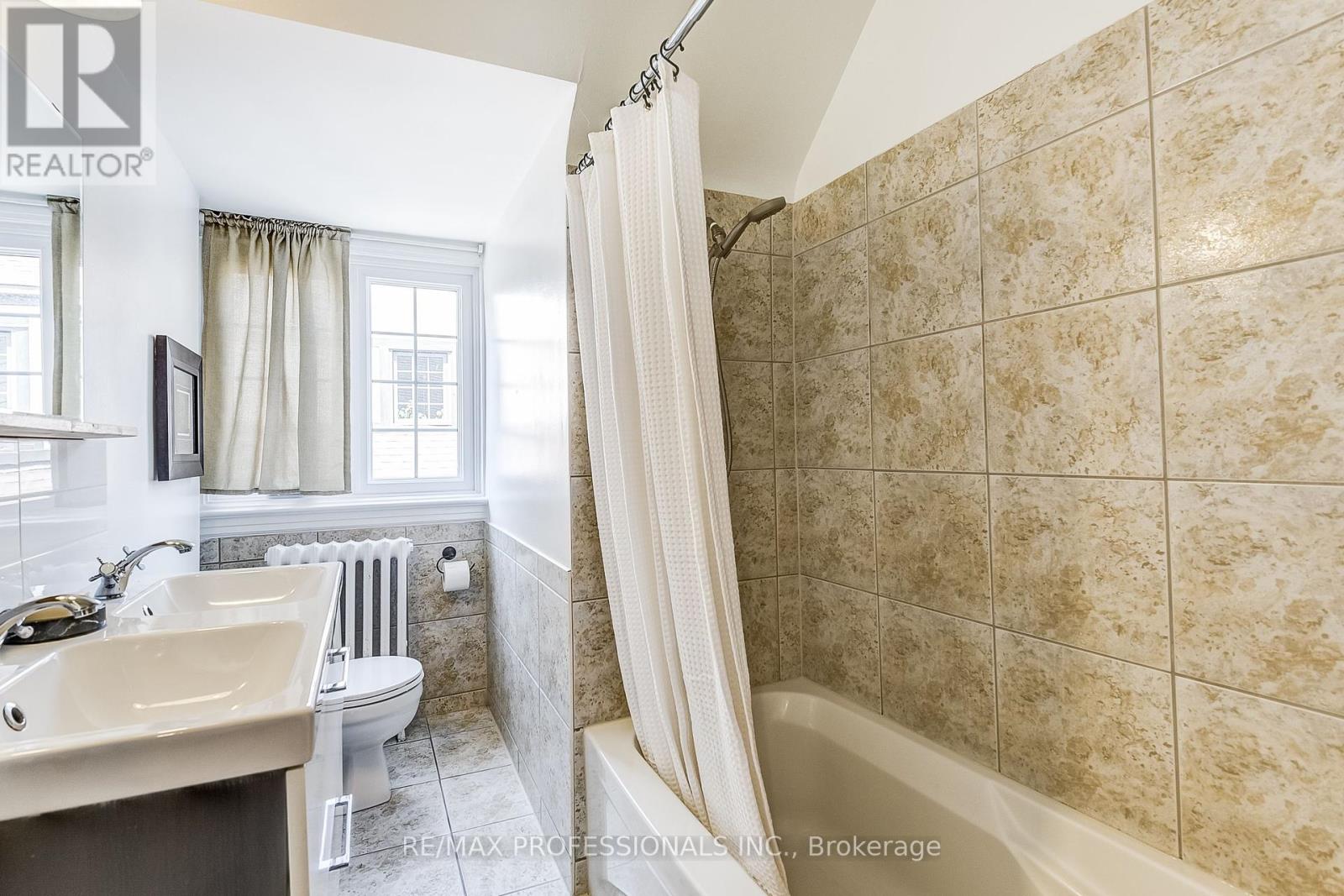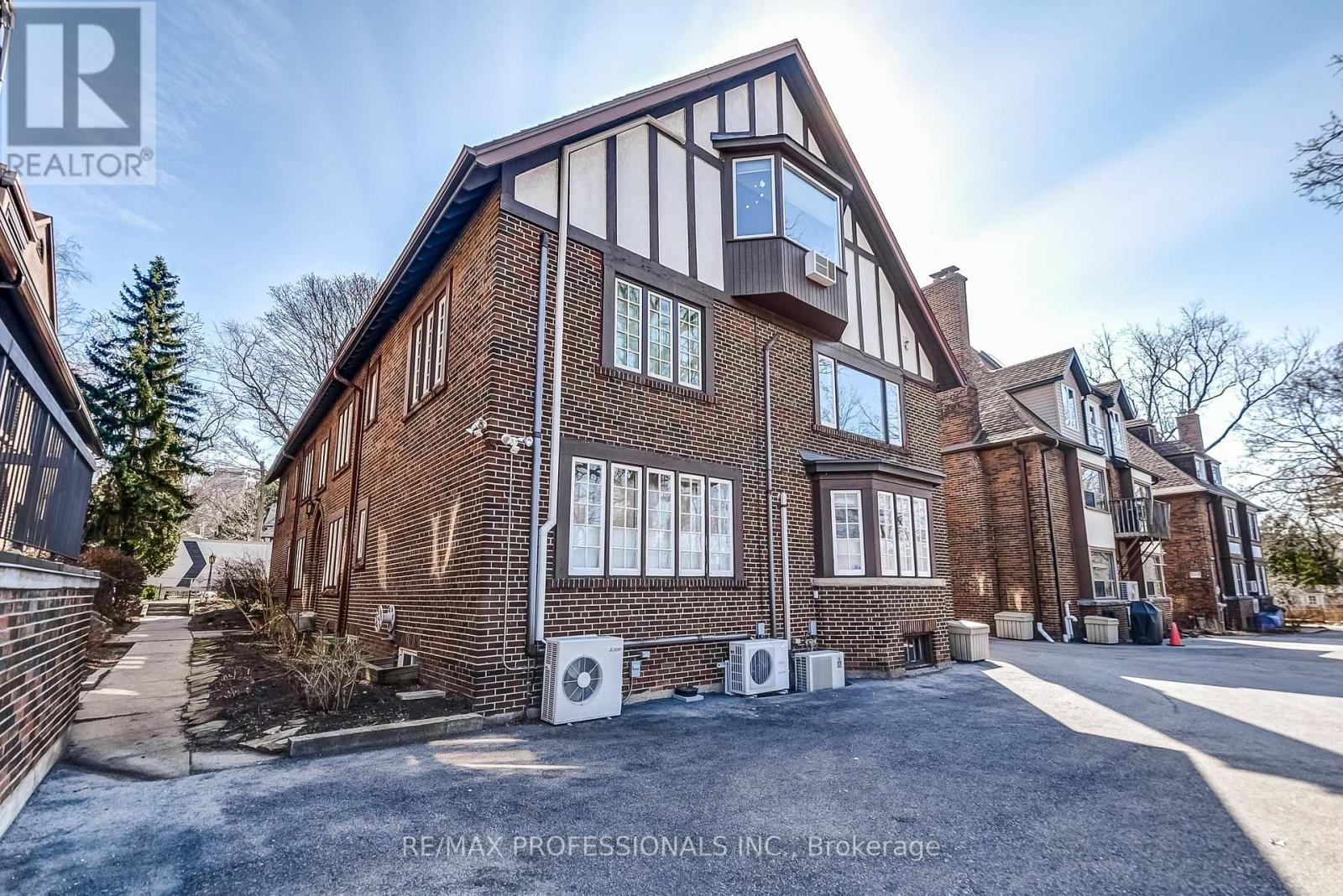2 Bedroom
1 Bathroom
Fireplace
Wall Unit
Hot Water Radiator Heat
$649,000Maintenance,
$980 Monthly
Location, Location, Location: 3-Storey, Architecturally Beautiful ""Home Smith"" Apartment House! Where the Humber River meets the Old Mill and Riverside: Amazing top floor unit boasts Humber River views in Living/Dining area - large west facing bay window with treetop, river and park views! The kitchen includes S/S appliances and a handy pass-through for entertaining. 2 good sized, south facing bedrooms have new windows & good sized closets. Front has hall walk-in closet and 5 pc bathroom to complete this one-of-a-kind condo alternative! Unit includes 1 Parking Spot & 1 Locker. Close to all amenities & Top Rated Schools. Steps to Bloor West Village, Old Mill & Jane Subway. Etienne Brule & Humber River in your backyard ! This is NOT Co-op - This is a 6 unit Co-ownership. **** EXTRAS **** Financing via Credit Unions; Owner is on deed-1/6th ownership of complete property w/exclusive rights to live in unit #6. Buyer assumes no mortgage liability for other owners. Laundry facilities located in bsmt; Ensuite laundry is allowed. (id:27910)
Property Details
|
MLS® Number
|
W8463992 |
|
Property Type
|
Single Family |
|
Community Name
|
Lambton Baby Point |
|
Community Features
|
Pet Restrictions |
|
Parking Space Total
|
1 |
Building
|
Bathroom Total
|
1 |
|
Bedrooms Above Ground
|
2 |
|
Bedrooms Total
|
2 |
|
Amenities
|
Storage - Locker |
|
Appliances
|
Dishwasher, Refrigerator, Stove |
|
Cooling Type
|
Wall Unit |
|
Exterior Finish
|
Stucco |
|
Fireplace Present
|
Yes |
|
Heating Fuel
|
Natural Gas |
|
Heating Type
|
Hot Water Radiator Heat |
|
Type
|
Apartment |
Land
Rooms
| Level |
Type |
Length |
Width |
Dimensions |
|
Main Level |
Living Room |
5.27 m |
4.61 m |
5.27 m x 4.61 m |
|
Main Level |
Dining Room |
2.51 m |
3.7 m |
2.51 m x 3.7 m |
|
Main Level |
Kitchen |
2.74 m |
3 m |
2.74 m x 3 m |
|
Main Level |
Bedroom 2 |
4.34 m |
2.96 m |
4.34 m x 2.96 m |
|
Main Level |
Primary Bedroom |
4.31 m |
3.4 m |
4.31 m x 3.4 m |




























