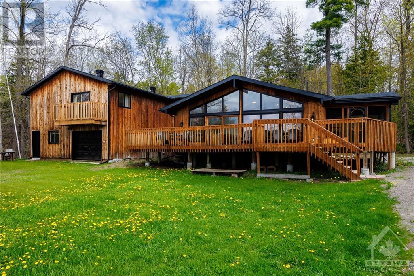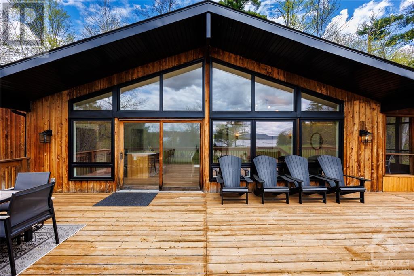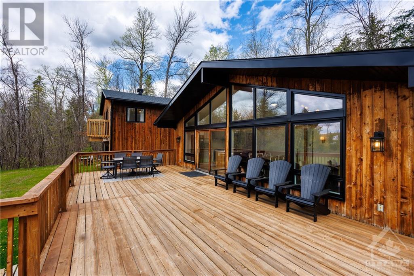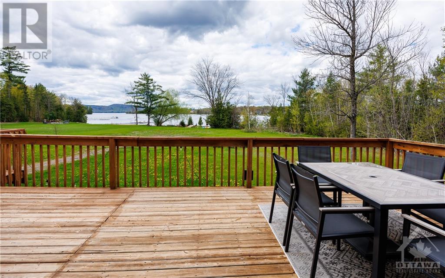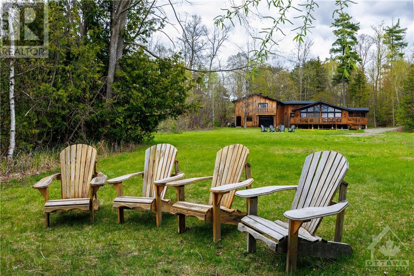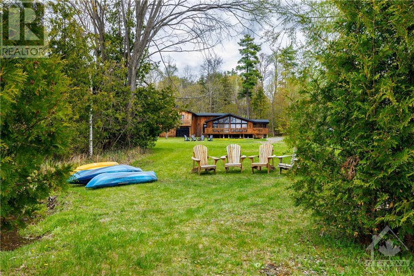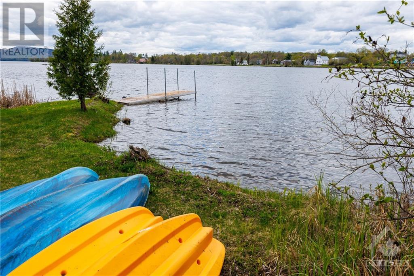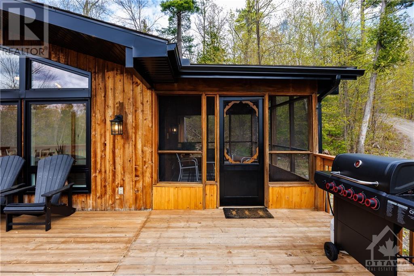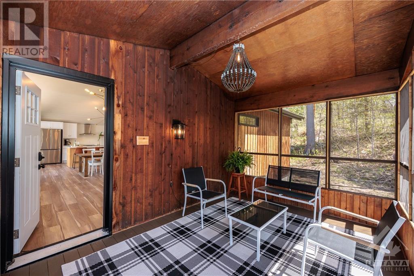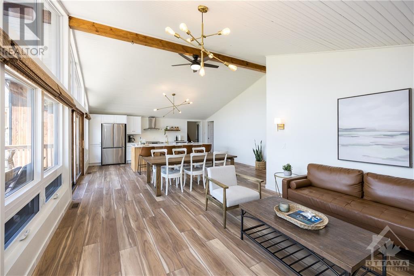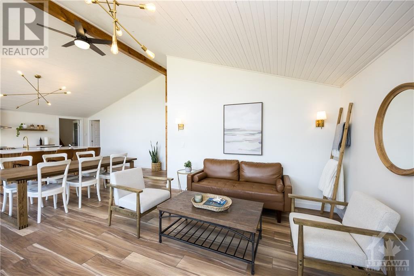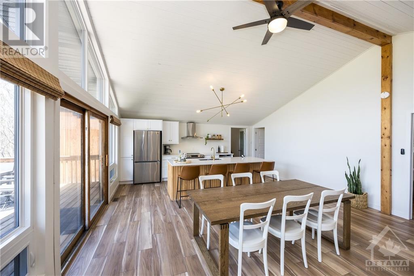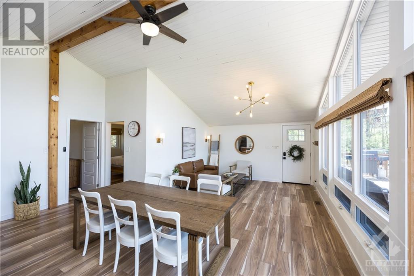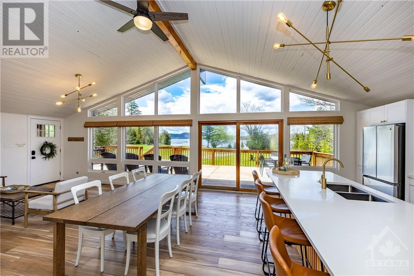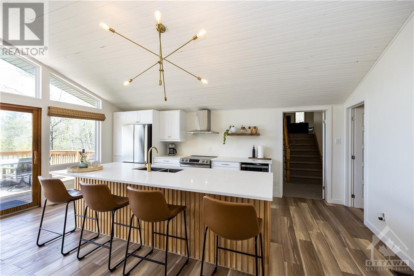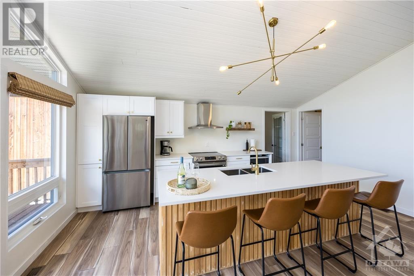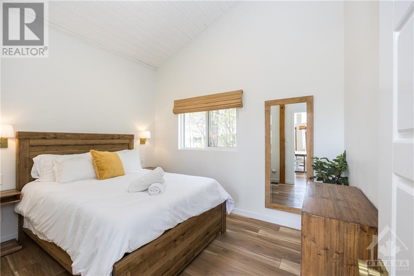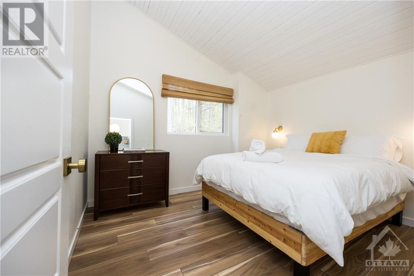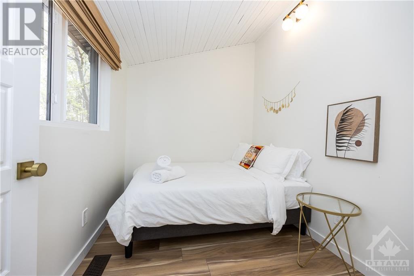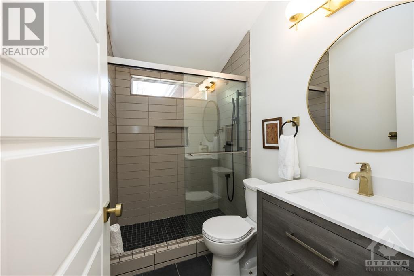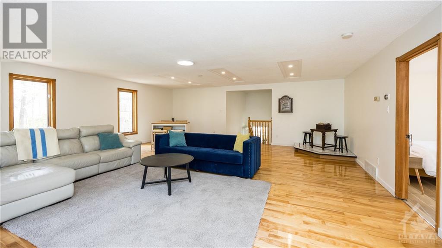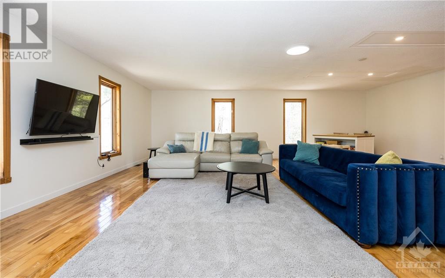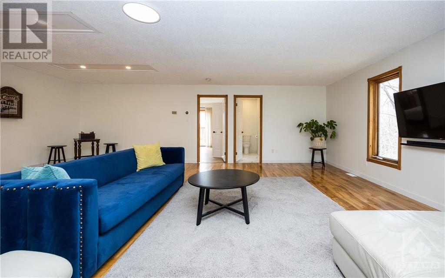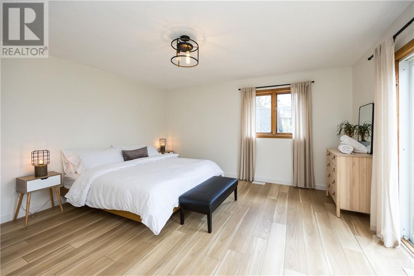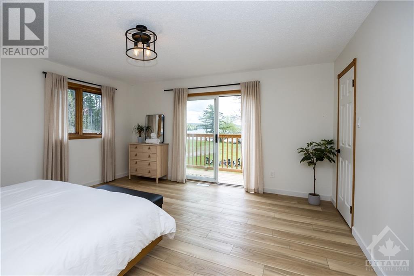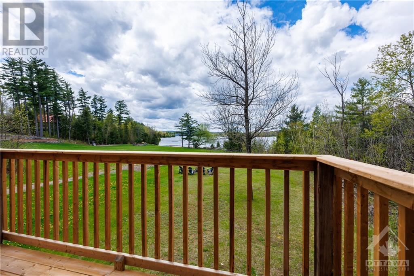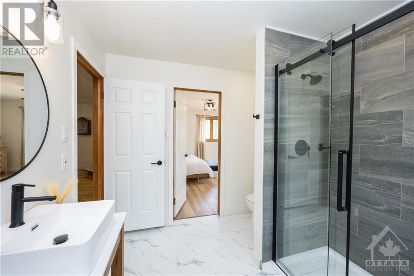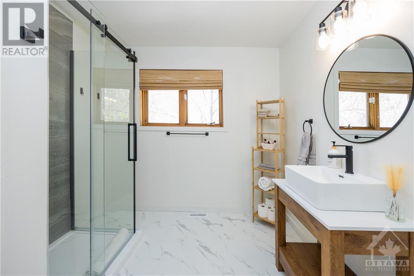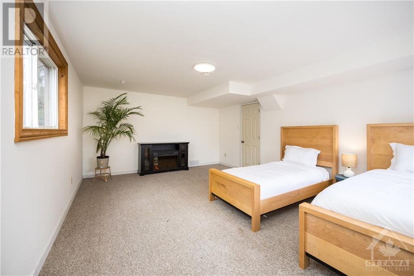5 Bedroom
2 Bathroom
Central Air Conditioning
Forced Air
Waterfront On Lake
Acreage
$1,149,000
An incredible opportunity to own a 5 bedroom, 4-season waterfront property with 80 feet of west facing frontage. Approx 1.5 acres. Move-in ready in an unbeatable location on Calabogie Lake. Summer or winter you're a 7 min drive to golf or skiing & a 7 min walk to restaurants & shops - pick your pleasure! Open concept main living area, with cathedral ceilings. Bright & inviting white-on-white kitchen, featuring five SS appliances (including wine fridge!), breakfast bar, quartz countertops, & upgraded fixtures. Main living area has an incredible view of your enormous & FLAT yard leading to the lake & shallow swimming area. 3 bright spacious bedrooms on the main level. 2nd level features an extra large rec room w/many possibilities. Sun filled primary bedroom with cheater en-suite, walk-in closet & private balcony. Bathrooms in the home have been completely updated. 5th bed is perfect for kids or guests. Ample storage space with two storage/utility rooms and a large laundry room. (id:28469)
Property Details
|
MLS® Number
|
1402273 |
|
Property Type
|
Single Family |
|
Neigbourhood
|
Calabogie |
|
AmenitiesNearBy
|
Golf Nearby, Recreation Nearby, Ski Area, Water Nearby |
|
Features
|
Acreage, Flat Site |
|
ParkingSpaceTotal
|
10 |
|
Structure
|
Deck |
|
ViewType
|
Mountain View |
|
WaterFrontType
|
Waterfront On Lake |
Building
|
BathroomTotal
|
2 |
|
BedroomsAboveGround
|
5 |
|
BedroomsTotal
|
5 |
|
Appliances
|
Refrigerator, Dishwasher, Dryer, Freezer, Hood Fan, Microwave, Stove, Washer, Wine Fridge, Blinds |
|
BasementDevelopment
|
Not Applicable |
|
BasementType
|
Crawl Space (not Applicable) |
|
ConstructionStyleAttachment
|
Detached |
|
CoolingType
|
Central Air Conditioning |
|
ExteriorFinish
|
Wood |
|
Fixture
|
Drapes/window Coverings, Ceiling Fans |
|
FlooringType
|
Hardwood, Laminate, Tile |
|
FoundationType
|
Block |
|
HeatingFuel
|
Propane |
|
HeatingType
|
Forced Air |
|
Type
|
House |
|
UtilityWater
|
Drilled Well |
Parking
|
Attached Garage
|
|
|
Oversize
|
|
|
Surfaced
|
|
|
RV
|
|
Land
|
Acreage
|
Yes |
|
LandAmenities
|
Golf Nearby, Recreation Nearby, Ski Area, Water Nearby |
|
Sewer
|
Septic System |
|
SizeFrontage
|
82 Ft |
|
SizeIrregular
|
1.49 |
|
SizeTotal
|
1.49 Ac |
|
SizeTotalText
|
1.49 Ac |
|
ZoningDescription
|
Residential |
Rooms
| Level |
Type |
Length |
Width |
Dimensions |
|
Second Level |
Primary Bedroom |
|
|
15'0" x 15'0" |
|
Second Level |
3pc Ensuite Bath |
|
|
9'7" x 8'6" |
|
Second Level |
Recreation Room |
|
|
24'11" x 23'8" |
|
Second Level |
Enclosed Porch |
|
|
Measurements not available |
|
Lower Level |
Bedroom |
|
|
9'3" x 7'4" |
|
Lower Level |
Laundry Room |
|
|
13'1" x 10'11" |
|
Lower Level |
Utility Room |
|
|
12'6" x 10'10" |
|
Lower Level |
Storage |
|
|
19'3" x 13'6" |
|
Main Level |
Living Room/dining Room |
|
|
22'0" x 18'4" |
|
Main Level |
Kitchen |
|
|
9'0" x 18'4" |
|
Main Level |
3pc Bathroom |
|
|
7'8" x 4'11" |
|
Main Level |
Bedroom |
|
|
9'3" x 7'4" |
|
Main Level |
Bedroom |
|
|
11'7" x 9'4" |
|
Main Level |
Bedroom |
|
|
11'3" x 9'3" |

