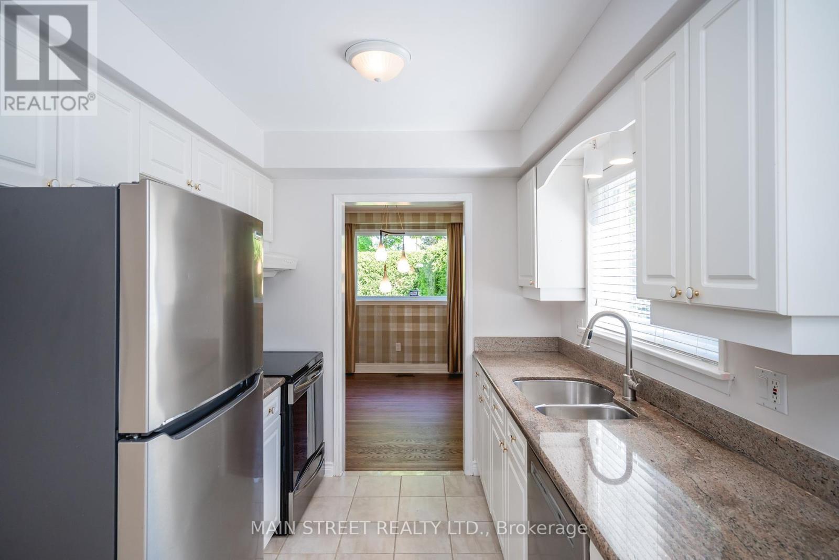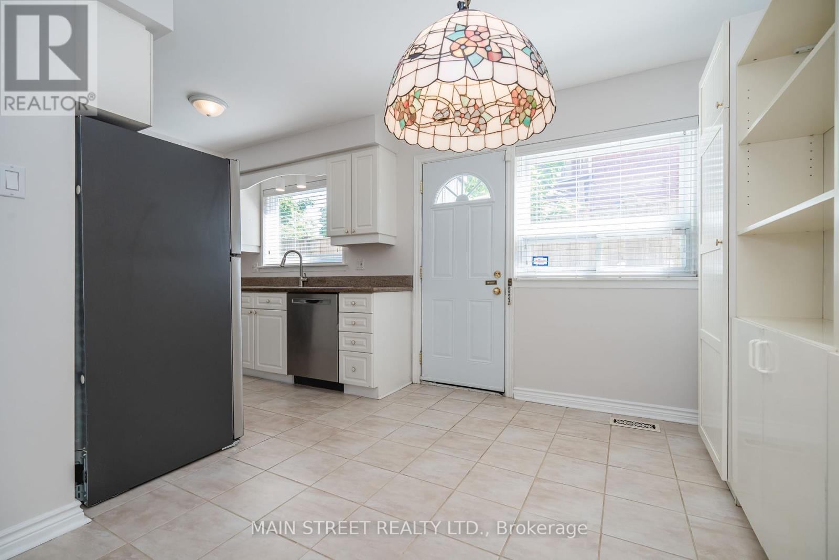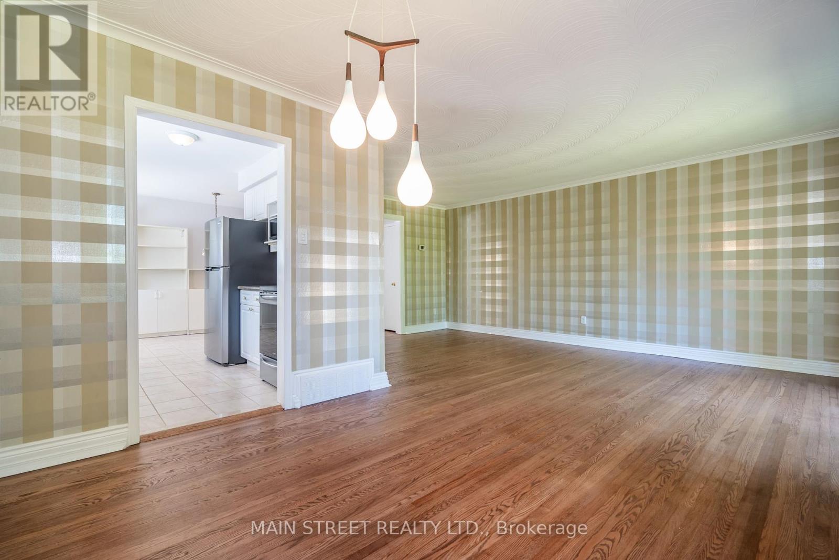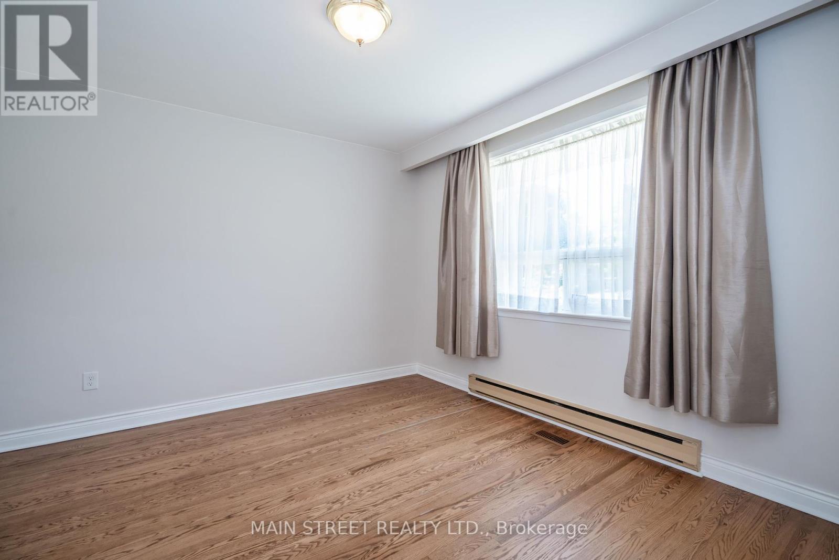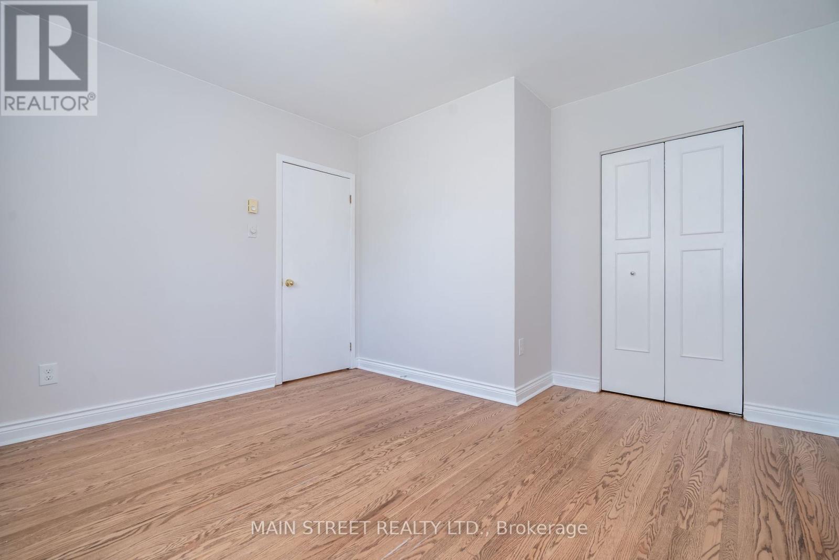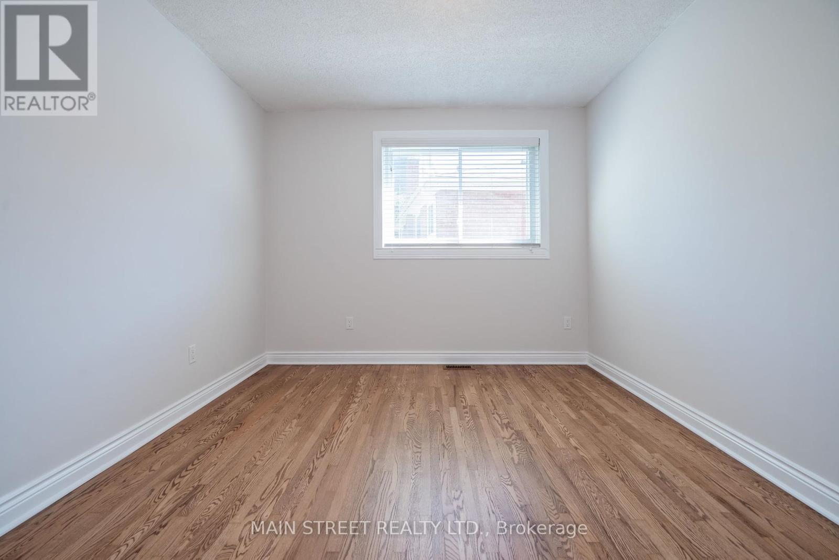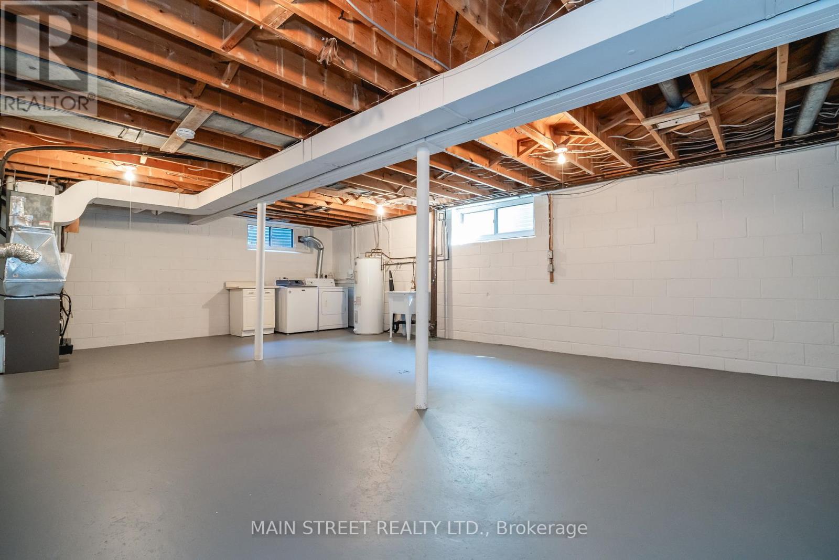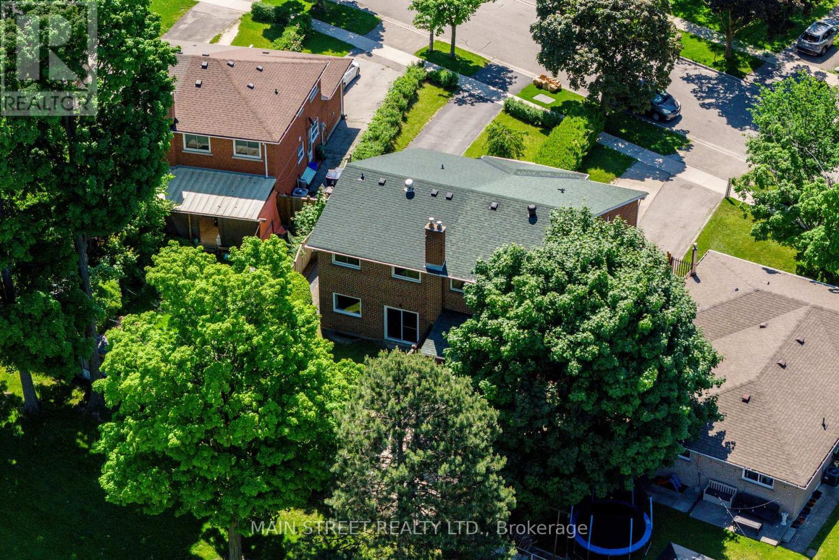5 Bedroom
2 Bathroom
Central Air Conditioning
Forced Air
$959,900
LOCATION, LOCATION... Prime University Heights area of Toronto...Freshly Renovated..5 Bedroom Brick 2 Storey Home with an (additional 567sq' of unspoiled basement area) Refinished Hardwood Floors Throughout, Featuring New Stainless Steel Appliances , Roof is 2 yrs. old Gas Furnace and Air Conditioner also 2 yrs. old, Fenced Yard, Covered Porch, Paved Drive. This House is Conveniently Located near all Amenities including Hospital, Schools, York University Shopping, Public Transit and Subway Line, Easy access to Major Highways 400, 401 and 407, This home is vacant (Quick Close), is in Clean and Move-in Ready Condition ....House Shows 10+ **** EXTRAS **** Fridge, Stove, Built in Dishwasher, Washer, Dryer, All Window Treatments, All Electrical Fixtures (id:27910)
Property Details
|
MLS® Number
|
W8401210 |
|
Property Type
|
Single Family |
|
Community Name
|
York University Heights |
|
Amenities Near By
|
Public Transit, Schools, Park, Hospital |
|
Features
|
Level |
|
Parking Space Total
|
3 |
|
Structure
|
Porch |
Building
|
Bathroom Total
|
2 |
|
Bedrooms Above Ground
|
4 |
|
Bedrooms Below Ground
|
1 |
|
Bedrooms Total
|
5 |
|
Basement Development
|
Finished |
|
Basement Type
|
N/a (finished) |
|
Construction Style Attachment
|
Semi-detached |
|
Cooling Type
|
Central Air Conditioning |
|
Exterior Finish
|
Brick |
|
Foundation Type
|
Block |
|
Heating Fuel
|
Natural Gas |
|
Heating Type
|
Forced Air |
|
Stories Total
|
2 |
|
Type
|
House |
|
Utility Water
|
Municipal Water |
Land
|
Acreage
|
No |
|
Land Amenities
|
Public Transit, Schools, Park, Hospital |
|
Sewer
|
Sanitary Sewer |
|
Size Irregular
|
46.29 X 124.1 Ft |
|
Size Total Text
|
46.29 X 124.1 Ft |
Rooms
| Level |
Type |
Length |
Width |
Dimensions |
|
Lower Level |
Bedroom 4 |
4.22 m |
3.49 m |
4.22 m x 3.49 m |
|
Lower Level |
Other |
9.05 m |
6.04 m |
9.05 m x 6.04 m |
|
Main Level |
Living Room |
5.79 m |
3.51 m |
5.79 m x 3.51 m |
|
Main Level |
Dining Room |
3.32 m |
2.51 m |
3.32 m x 2.51 m |
|
Main Level |
Kitchen |
2.47 m |
2.42 m |
2.47 m x 2.42 m |
|
Main Level |
Eating Area |
3.7 m |
2.47 m |
3.7 m x 2.47 m |
|
Main Level |
Bedroom 5 |
3.75 m |
3.7 m |
3.75 m x 3.7 m |
|
Upper Level |
Primary Bedroom |
4.22 m |
3.17 m |
4.22 m x 3.17 m |
|
Upper Level |
Bedroom 2 |
3.42 m |
3.37 m |
3.42 m x 3.37 m |
|
Upper Level |
Bedroom 3 |
3.37 m |
2.52 m |
3.37 m x 2.52 m |




