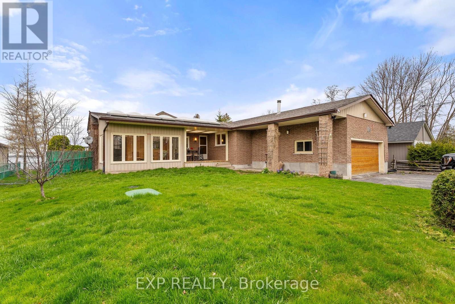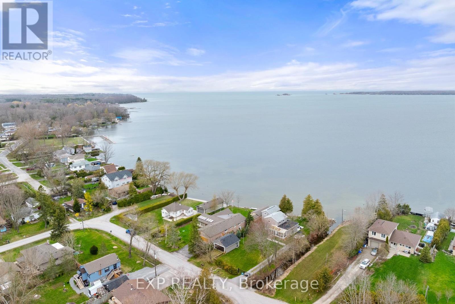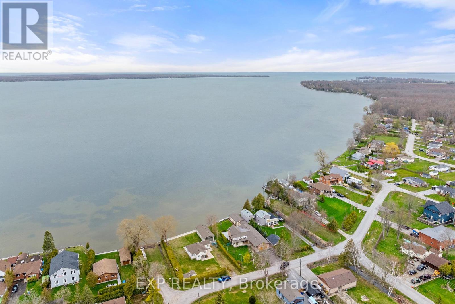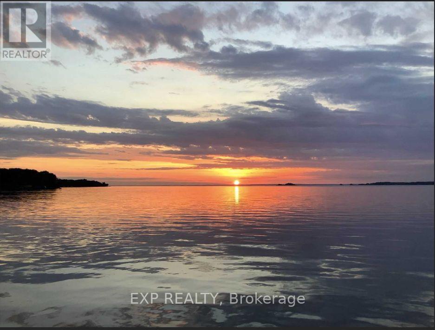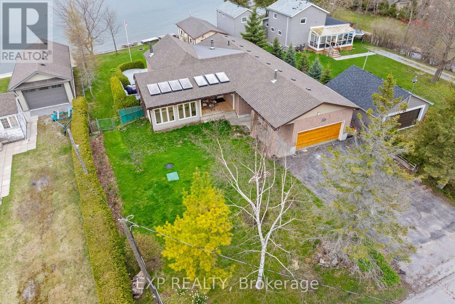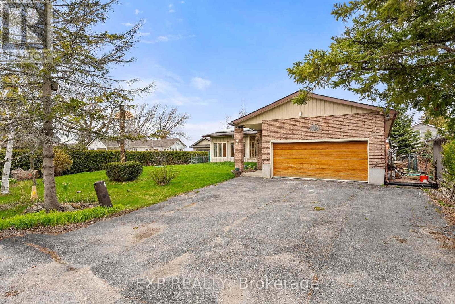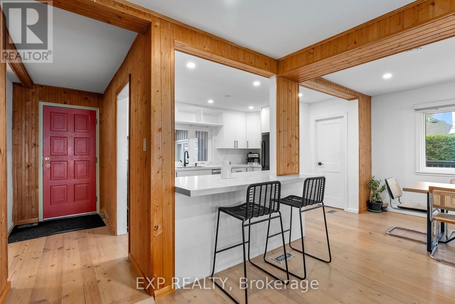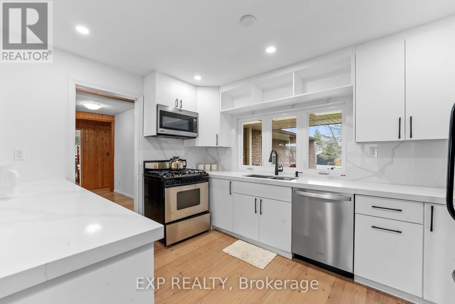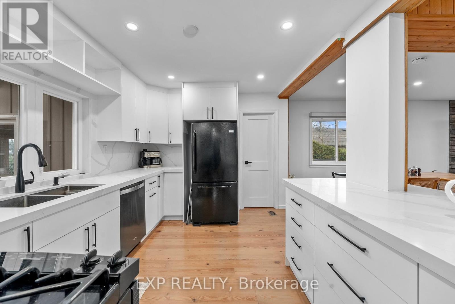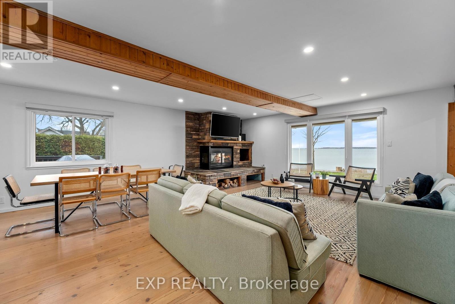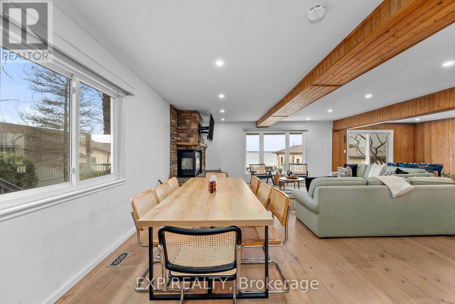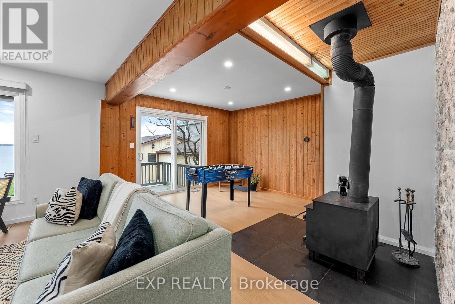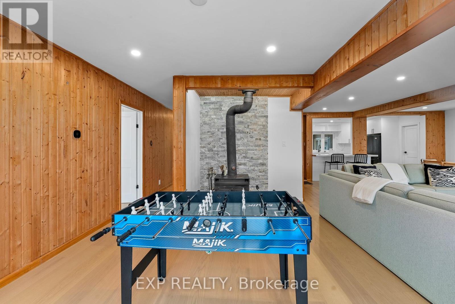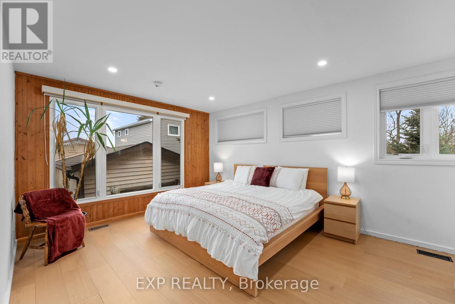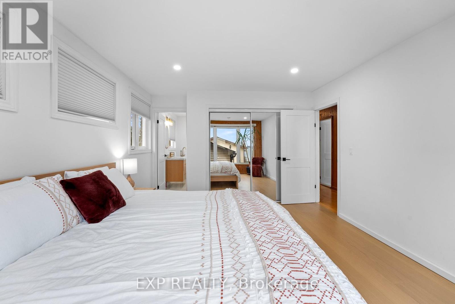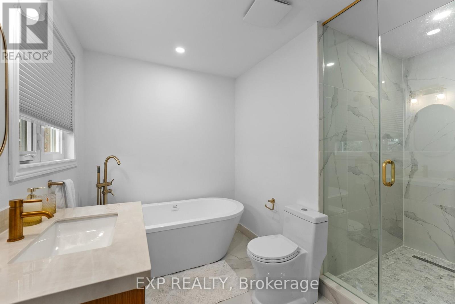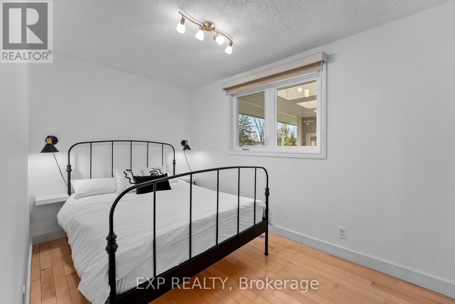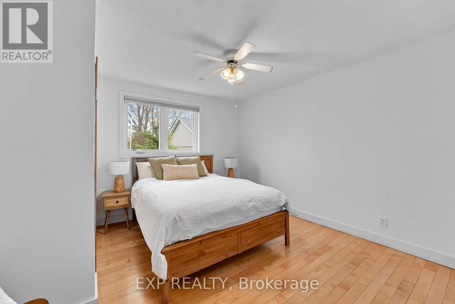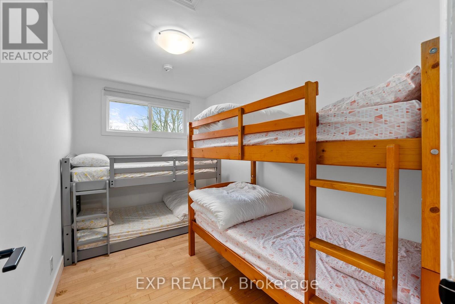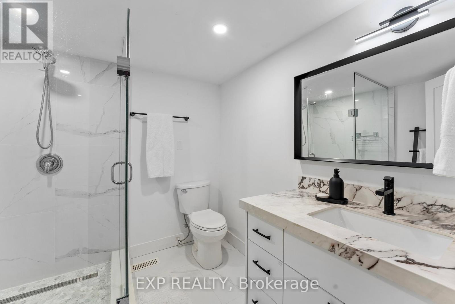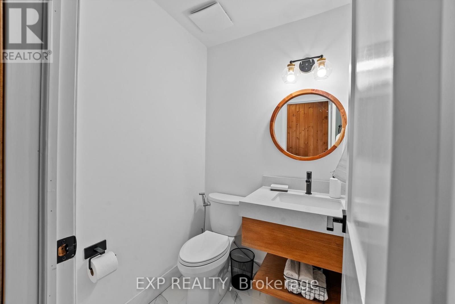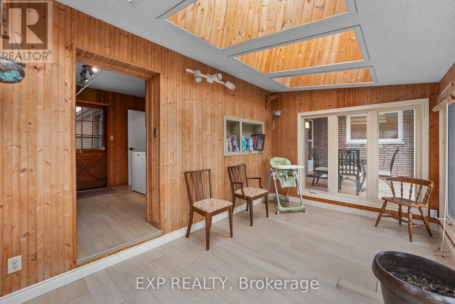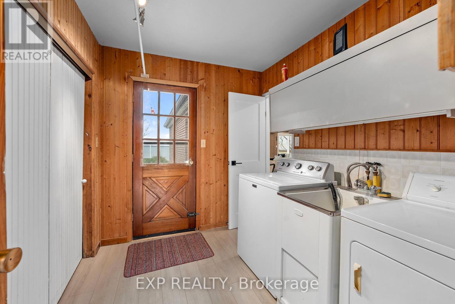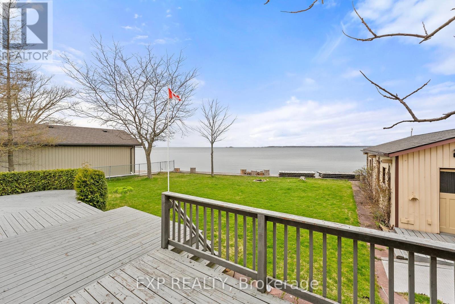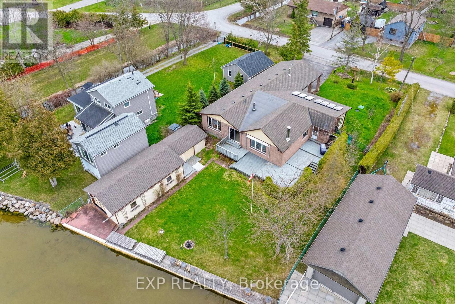4 Bedroom
3 Bathroom
Bungalow
Fireplace
Radiant Heat
Waterfront
$3,600 Monthly
Discover The Perfect Retreat With This Stunning Lakefront Home, Featuring Approximately 80 Ft Of Private Lake Simcoe Shoreline On A Peaceful, No-Exit Street. The Home Boasts Panoramic Lake Views. The Open Concept Living Space Features Multiple Walk-Outs To Expansive Deck And A Private Fenced Yard - Ideal For All-Season Waterfront Enjoyment. Designed For Comfort And Entertainment, This 4 Bedroom, 3 Bathroom Bungalow Includes A Bright Kitchen With A Large Island And Quartz Counters Perfect For Hosting And Daily Enjoyment. Multiple Wood-Burning Fireplace/Stoves Add A Cozy Atmosphere Throughout. The Primary Bedroom Overlooks The Water And Comes With A Luxurious 4-Piece Ensuite, Providing A Private Escape With Stunning Views. Additional Features Include An Attached Two-Car Garage And A Dry Boathouse With Marine Railway. The Perfect Location For Year-Round Fun Including Swimming, Fishing, Boating, Kayaking, Snowmobiling, Ice Fishing & More. Only 2 Minutes To Hwy 48 & 20 Min To Hwy 404. 10 Minutes To All Necessary Amenities. **** EXTRAS **** Available Furnished Or Unfurnished. Incl For Use: Fridge, Gas Stove, Microwave Range, B/I S/S Dishwasher, WB Stove, W&D, All WCs, CVAC + Attach, GDO + 2 Remotes, Boathouse & Dock. Excl: Storage Attached To Boathouse & WB Stove In Garage. (id:27910)
Property Details
|
MLS® Number
|
N8273148 |
|
Property Type
|
Single Family |
|
Community Name
|
Virginia |
|
Amenities Near By
|
Beach |
|
Features
|
Level Lot |
|
Parking Space Total
|
6 |
|
View Type
|
Lake View |
|
Water Front Type
|
Waterfront |
Building
|
Bathroom Total
|
3 |
|
Bedrooms Above Ground
|
4 |
|
Bedrooms Total
|
4 |
|
Architectural Style
|
Bungalow |
|
Basement Type
|
Crawl Space |
|
Construction Style Attachment
|
Detached |
|
Exterior Finish
|
Brick |
|
Fireplace Present
|
Yes |
|
Heating Fuel
|
Natural Gas |
|
Heating Type
|
Radiant Heat |
|
Stories Total
|
1 |
|
Type
|
House |
Parking
Land
|
Acreage
|
No |
|
Land Amenities
|
Beach |
|
Sewer
|
Septic System |
Rooms
| Level |
Type |
Length |
Width |
Dimensions |
|
Main Level |
Living Room |
5.33 m |
4.52 m |
5.33 m x 4.52 m |
|
Main Level |
Family Room |
3.58 m |
4.55 m |
3.58 m x 4.55 m |
|
Main Level |
Dining Room |
2.63 m |
2.18 m |
2.63 m x 2.18 m |
|
Main Level |
Kitchen |
3.17 m |
4 m |
3.17 m x 4 m |
|
Main Level |
Sunroom |
2.7 m |
4.4 m |
2.7 m x 4.4 m |
|
Main Level |
Primary Bedroom |
3.64 m |
4.7 m |
3.64 m x 4.7 m |
|
Main Level |
Bedroom 2 |
3.64 m |
2.33 m |
3.64 m x 2.33 m |
|
Main Level |
Bedroom 3 |
3.64 m |
3.67 m |
3.64 m x 3.67 m |
|
Main Level |
Bedroom 4 |
2.4 m |
3.79 m |
2.4 m x 3.79 m |
|
Main Level |
Laundry Room |
2.36 m |
2.8 m |
2.36 m x 2.8 m |
Utilities
|
Natural Gas
|
Installed |
|
Electricity
|
Installed |

