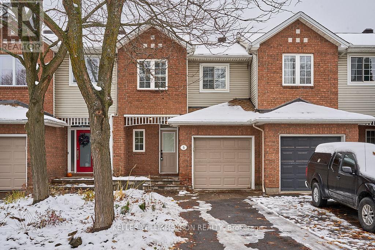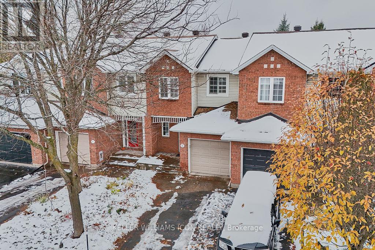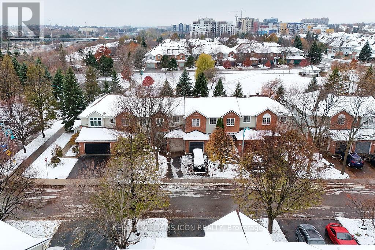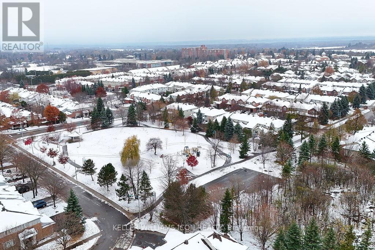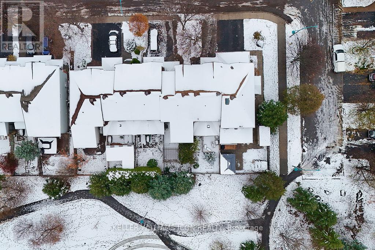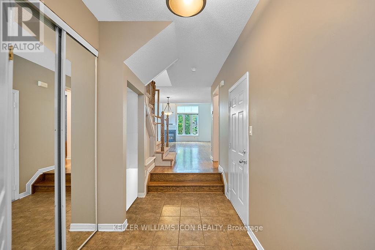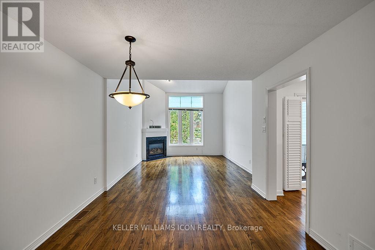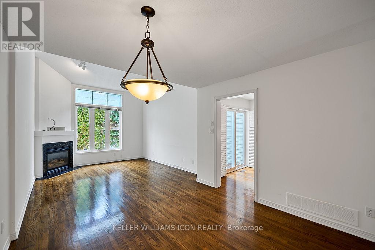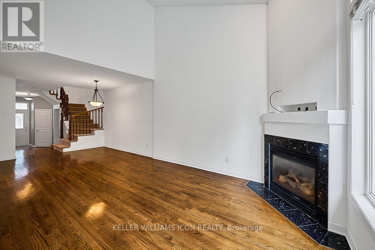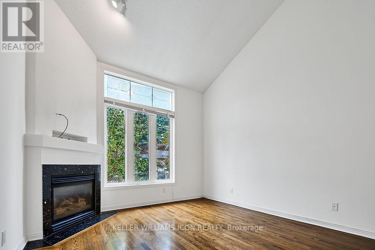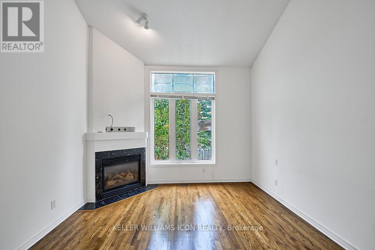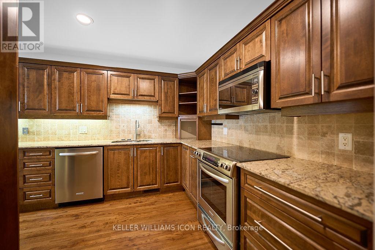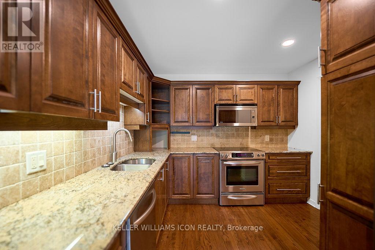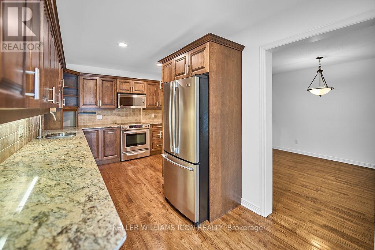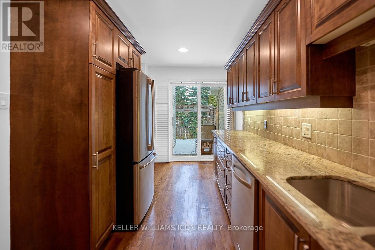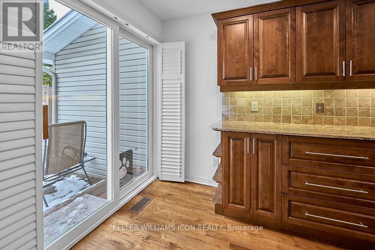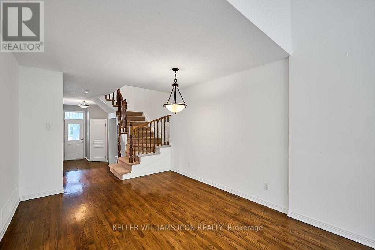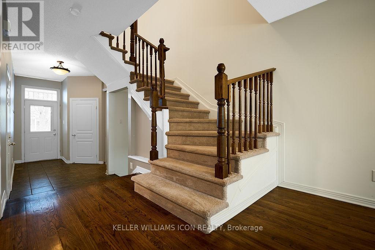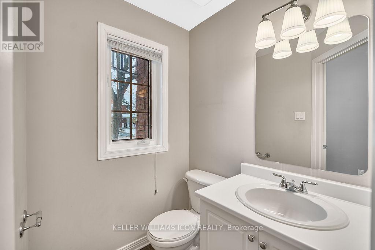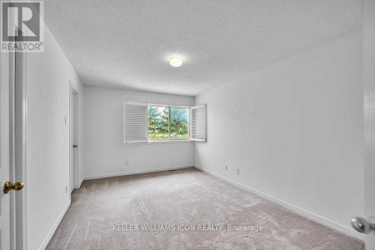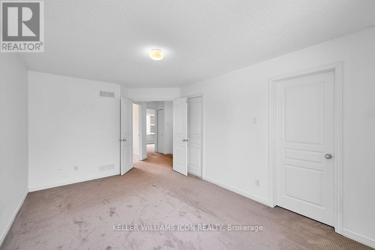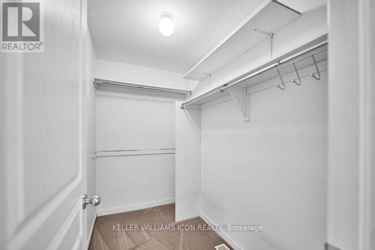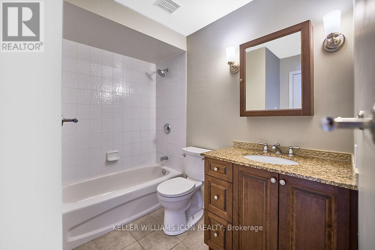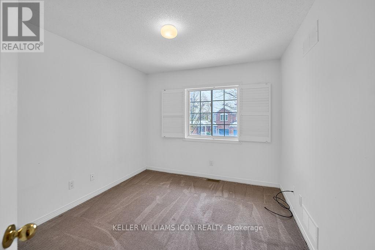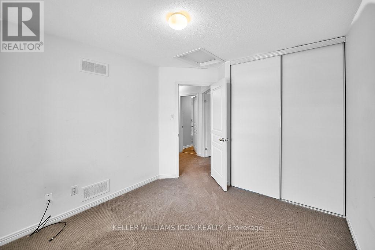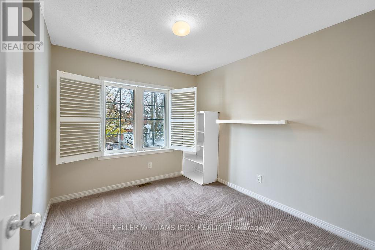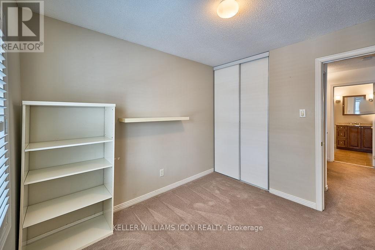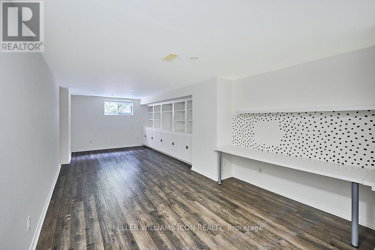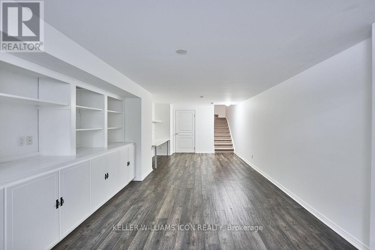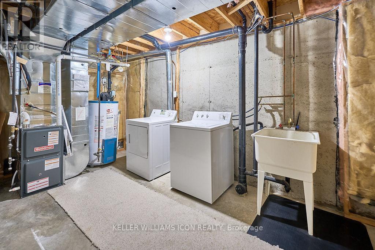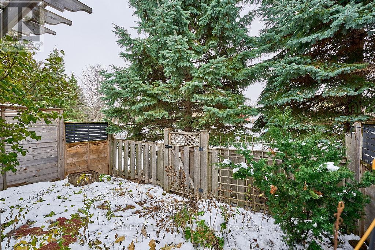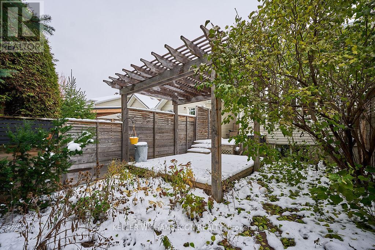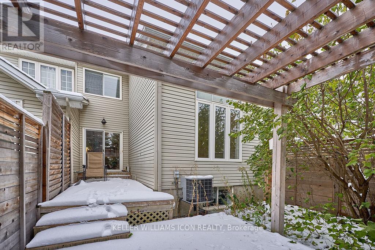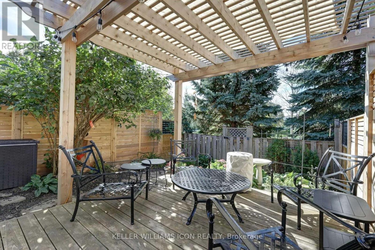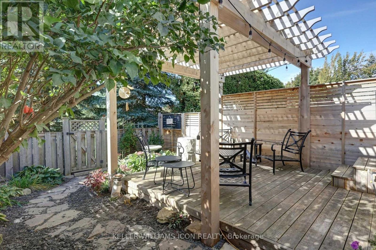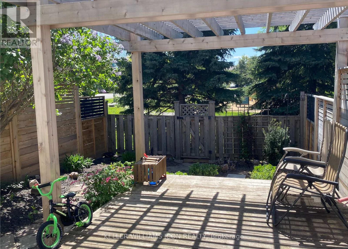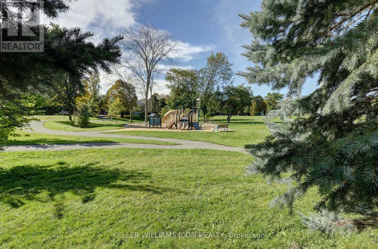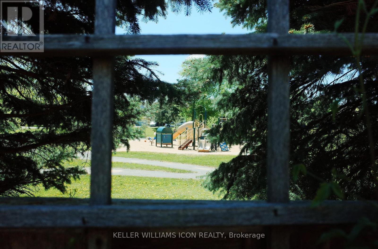3 Bedroom
2 Bathroom
1,100 - 1,500 ft2
Fireplace
Central Air Conditioning
Forced Air
$2,600 Monthly
GORGEOUS 3 BED,1.5 BATH Urbandale row home for rent, ideally located on a quiet street backing onto Ed Hollyer Park! This beautifully maintained home offers a bright, modern, and low-maintenance lifestyle, perfect for young professionals, families, or retirees seeking comfort and convenience. Step into a spacious sunken entryway with ceramic tiles, a front closet, and a convenient powder room. The main living area features light oak hardwood floors, cathedral ceiling, and a cozy gas fireplace, ideal for relaxing or entertaining. The kitchen boasts stainless steel appliances, granite countertops, and a clear view of the private backyard oasis. Upstairs, the primary bedroom includes a walk-in closet and cheater ensuite with granite counters. The finished basement offers a flexible space, great for a home office, gym, or play area, plus plenty of storage. The fenced backyard with deck and cedar pergola provides a tranquil outdoor retreat backing directly onto the park. Enjoy peaceful living close to schools, shopping, and transit. No rear neighbors, just nature and privacy! (id:28469)
Property Details
|
MLS® Number
|
X12539814 |
|
Property Type
|
Single Family |
|
Neigbourhood
|
Kanata |
|
Community Name
|
9001 - Kanata - Beaverbrook |
|
Equipment Type
|
Water Heater |
|
Parking Space Total
|
2 |
|
Rental Equipment Type
|
Water Heater |
Building
|
Bathroom Total
|
2 |
|
Bedrooms Above Ground
|
3 |
|
Bedrooms Total
|
3 |
|
Amenities
|
Fireplace(s) |
|
Appliances
|
Garage Door Opener Remote(s), Dishwasher, Dryer, Hood Fan, Microwave, Stove, Washer, Refrigerator |
|
Basement Development
|
Finished |
|
Basement Type
|
Full (finished) |
|
Construction Style Attachment
|
Attached |
|
Cooling Type
|
Central Air Conditioning |
|
Exterior Finish
|
Brick, Vinyl Siding |
|
Fireplace Present
|
Yes |
|
Foundation Type
|
Poured Concrete |
|
Half Bath Total
|
1 |
|
Heating Fuel
|
Natural Gas |
|
Heating Type
|
Forced Air |
|
Stories Total
|
2 |
|
Size Interior
|
1,100 - 1,500 Ft2 |
|
Type
|
Row / Townhouse |
|
Utility Water
|
Municipal Water |
Parking
Land
|
Acreage
|
No |
|
Sewer
|
Sanitary Sewer |
|
Size Depth
|
100 Ft |
|
Size Frontage
|
20 Ft |
|
Size Irregular
|
20 X 100 Ft |
|
Size Total Text
|
20 X 100 Ft |
Rooms
| Level |
Type |
Length |
Width |
Dimensions |
|
Second Level |
Primary Bedroom |
4.67 m |
3.2 m |
4.67 m x 3.2 m |
|
Second Level |
Bedroom 2 |
3.35 m |
2.97 m |
3.35 m x 2.97 m |
|
Second Level |
Bedroom 3 |
3.07 m |
2.64 m |
3.07 m x 2.64 m |
|
Basement |
Recreational, Games Room |
7.67 m |
2.76 m |
7.67 m x 2.76 m |
|
Main Level |
Kitchen |
5.2 m |
3.04 m |
5.2 m x 3.04 m |
|
Main Level |
Living Room |
3.7 m |
4.08 m |
3.7 m x 4.08 m |
|
Main Level |
Dining Room |
3.27 m |
3.22 m |
3.27 m x 3.22 m |

