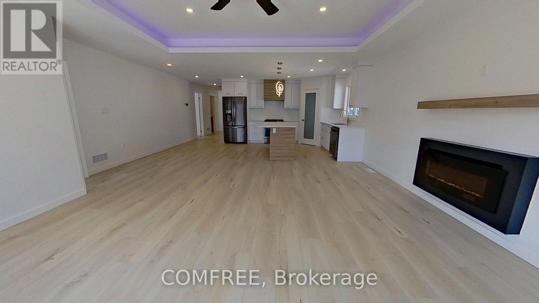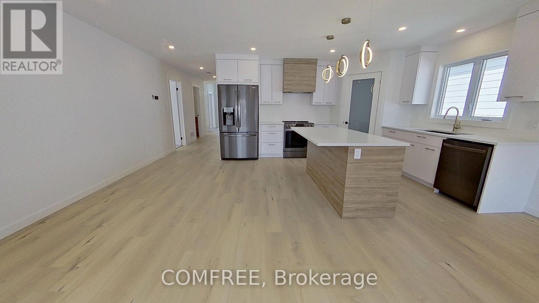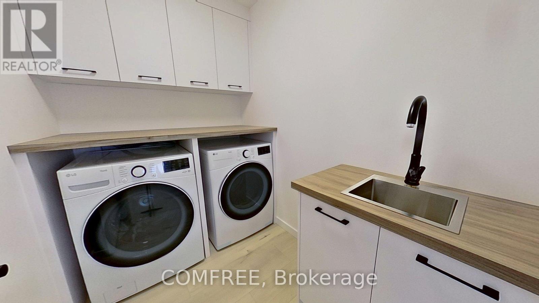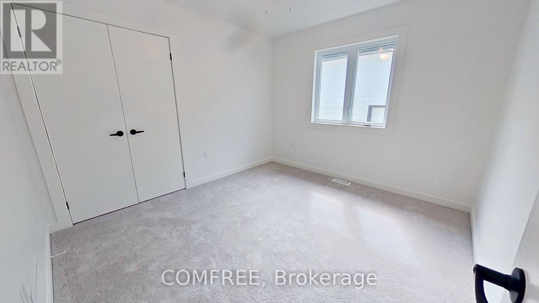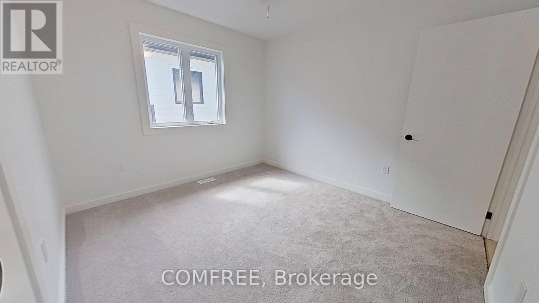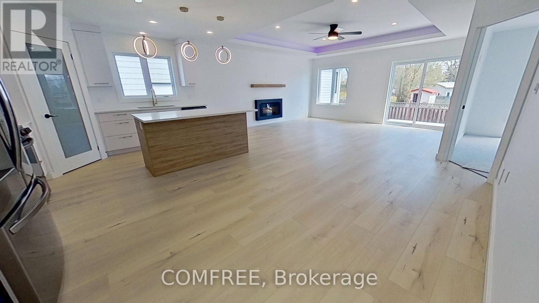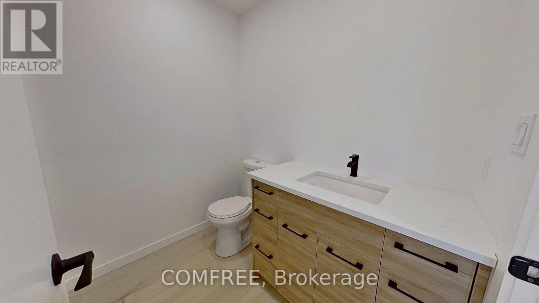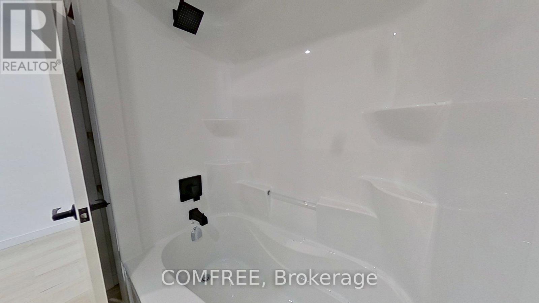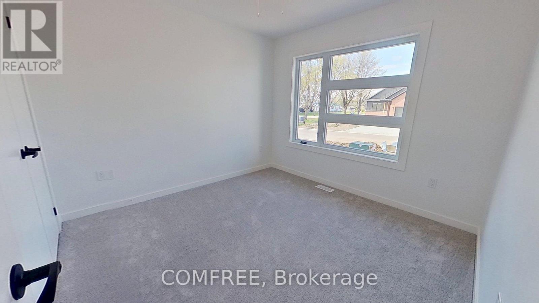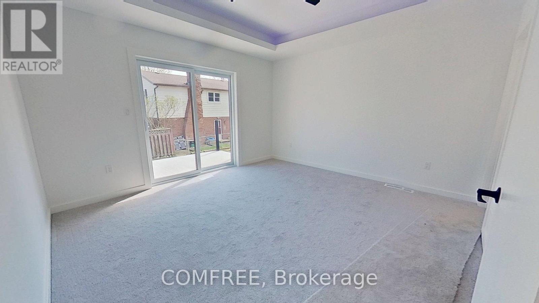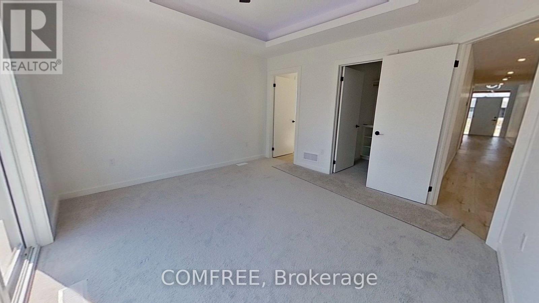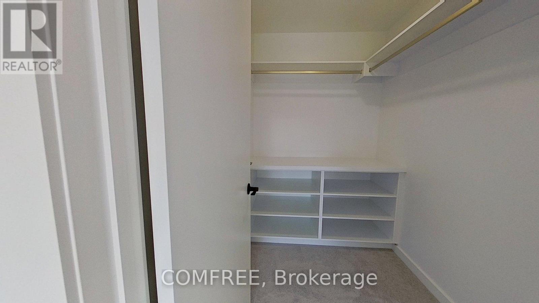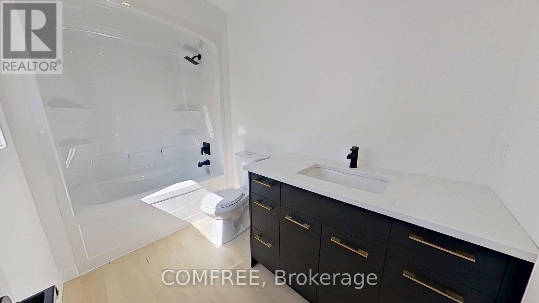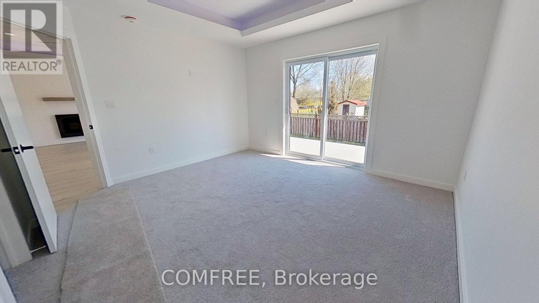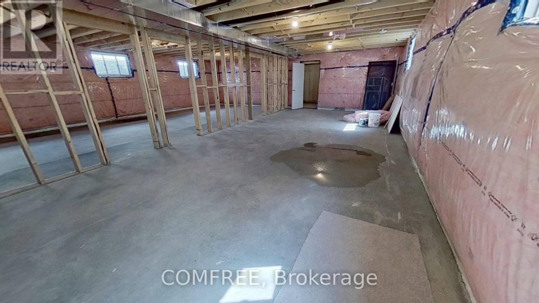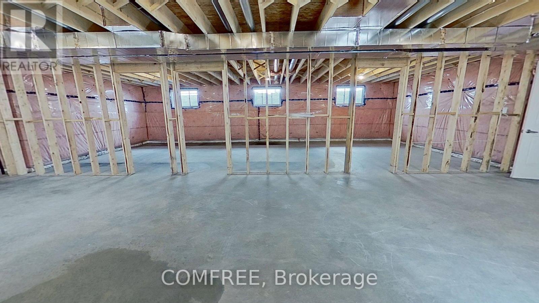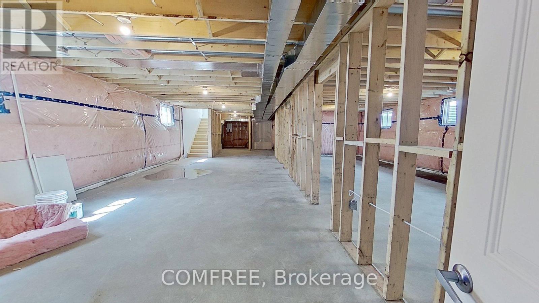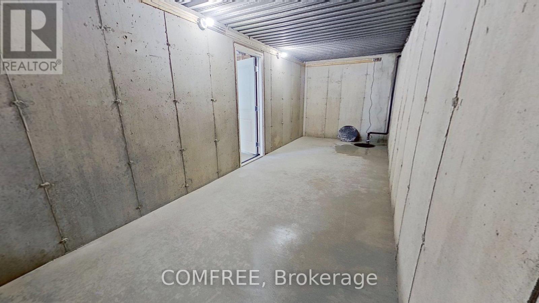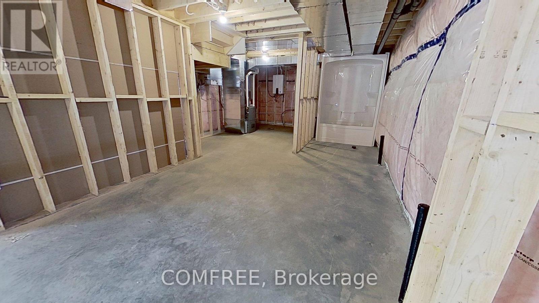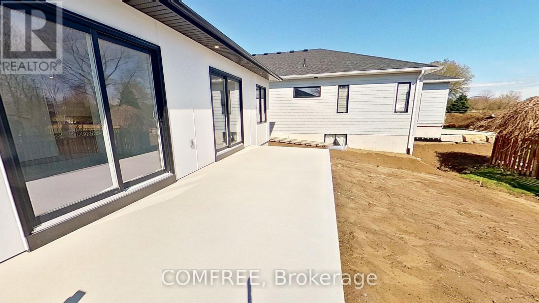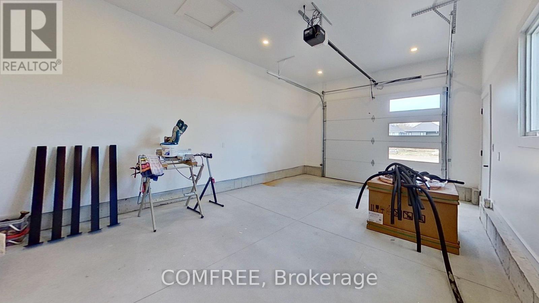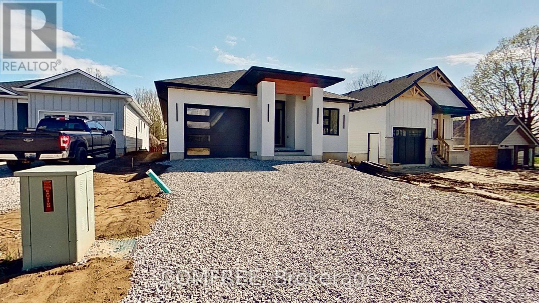6 Charles Court Bayham, Ontario N0J 1T0
3 Bedroom
2 Bathroom
1,500 - 2,000 ft2
Bungalow
Fireplace
Central Air Conditioning
Forced Air
$675,000
Beautiful modern style bungalow, 3 bedroom with ensuite and walk in closet in master bedroom, tray ceilings in master bedroom and living room, electric fireplace, beautiful modern kitchen with fridge ,stove and dishwasher , corner pantry, nice laundry room with washer and dryer and sink. Natural wood look vinyl plank threw out, bedrooms have carpet. 3 piece main washroom, side entrance for potential 3 bedroom, 1 bathroom basement apartment. Basement is unfinished but the ruff in plumbing is in already back porch is a cellar. This is a beautiful home! (id:28469)
Property Details
| MLS® Number | X12131750 |
| Property Type | Single Family |
| Community Name | Port Burwell |
| Amenities Near By | Marina, Park, Schools |
| Features | Cul-de-sac |
| Parking Space Total | 4 |
Building
| Bathroom Total | 2 |
| Bedrooms Above Ground | 3 |
| Bedrooms Total | 3 |
| Appliances | Garage Door Opener Remote(s), Water Heater - Tankless, Dishwasher, Dryer, Hood Fan, Stove, Washer, Refrigerator |
| Architectural Style | Bungalow |
| Basement Development | Unfinished |
| Basement Type | N/a (unfinished) |
| Construction Style Attachment | Detached |
| Cooling Type | Central Air Conditioning |
| Exterior Finish | Hardboard |
| Fireplace Present | Yes |
| Fireplace Total | 1 |
| Foundation Type | Concrete |
| Heating Fuel | Natural Gas |
| Heating Type | Forced Air |
| Stories Total | 1 |
| Size Interior | 1,500 - 2,000 Ft2 |
| Type | House |
| Utility Water | Municipal Water |
Parking
| Attached Garage | |
| Garage |
Land
| Acreage | No |
| Land Amenities | Marina, Park, Schools |
| Sewer | Sanitary Sewer |
| Size Depth | 36.02 M |
| Size Frontage | 12.5 M |
| Size Irregular | 12.5 X 36 M |
| Size Total Text | 12.5 X 36 M|under 1/2 Acre |
| Surface Water | Lake/pond |
| Zoning Description | Residential |
Rooms
| Level | Type | Length | Width | Dimensions |
|---|---|---|---|---|
| Main Level | Bedroom | 3.8 m | 4.1 m | 3.8 m x 4.1 m |
| Main Level | Bedroom | 3.4 m | 3 m | 3.4 m x 3 m |
| Main Level | Bedroom | 3 m | 3 m | 3 m x 3 m |





