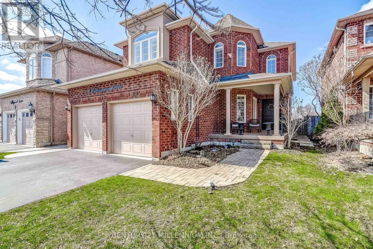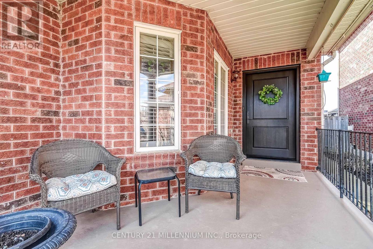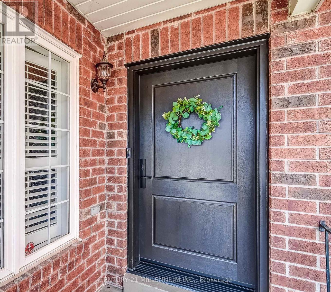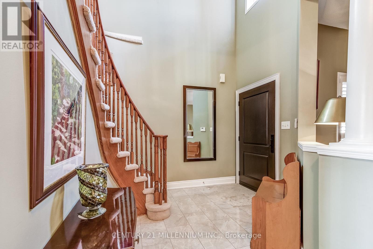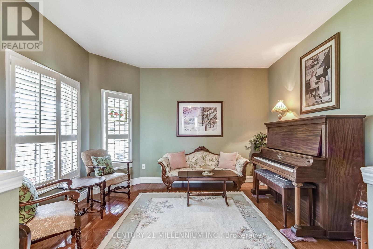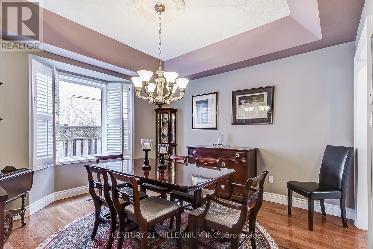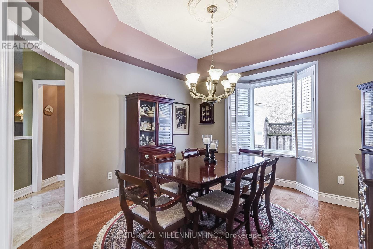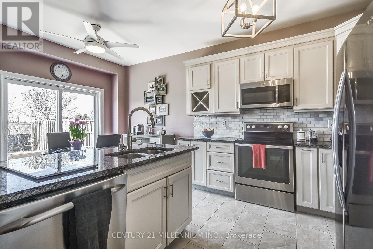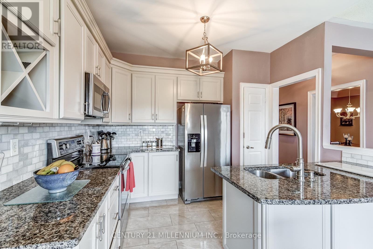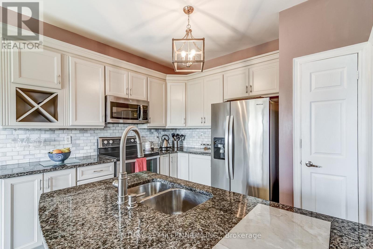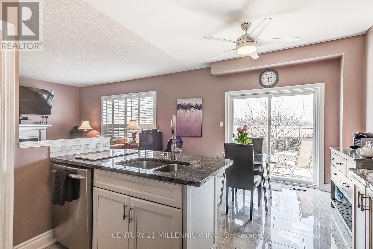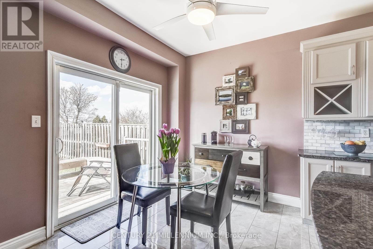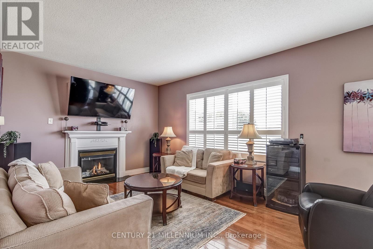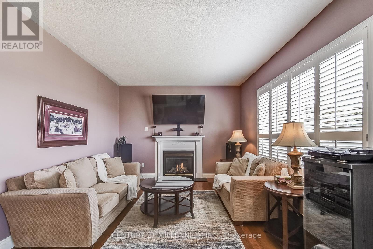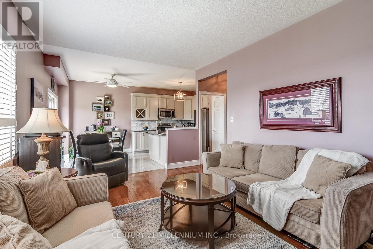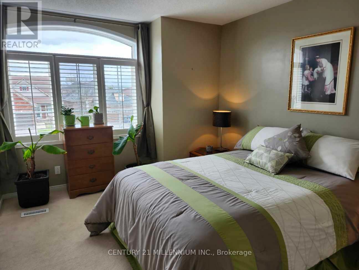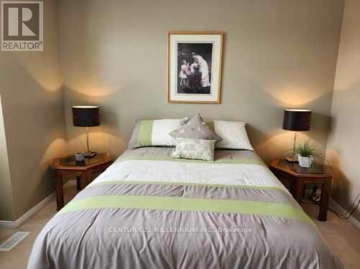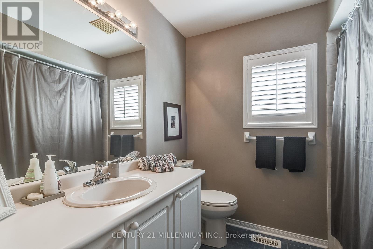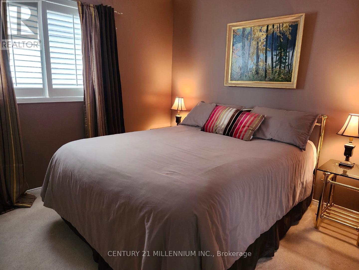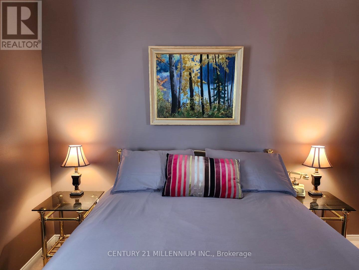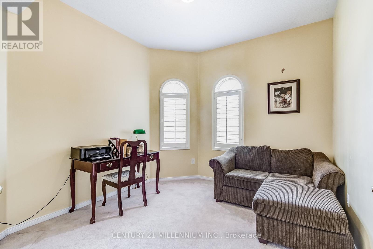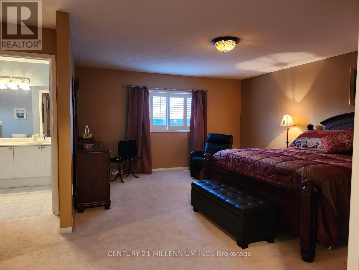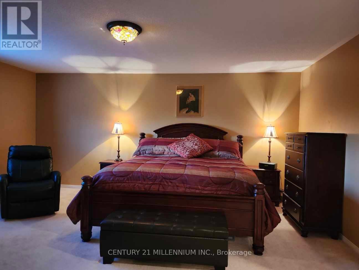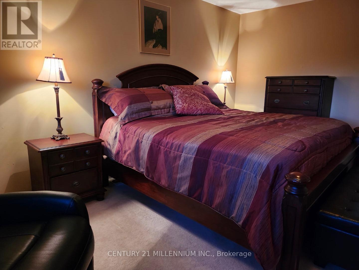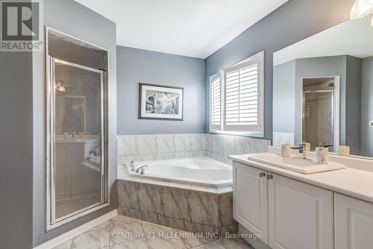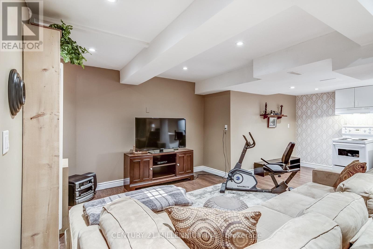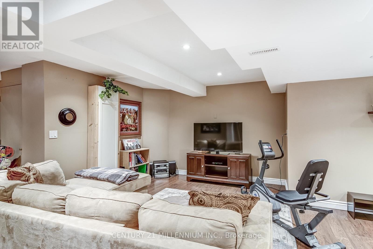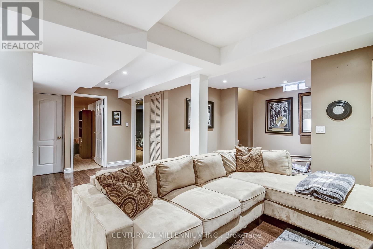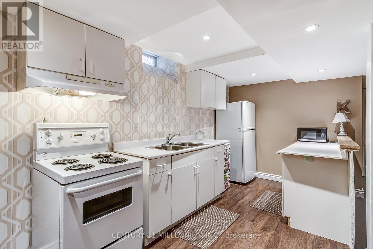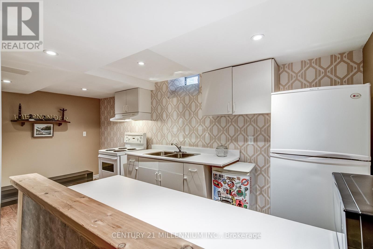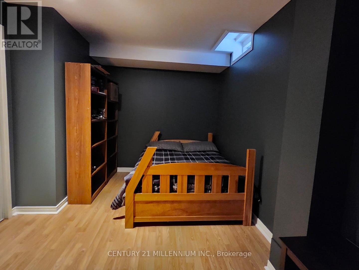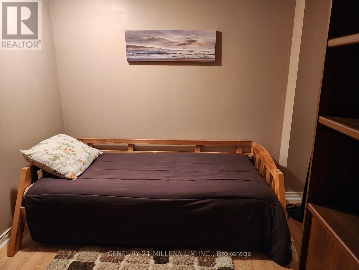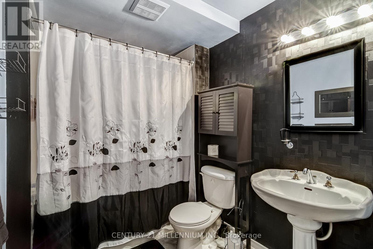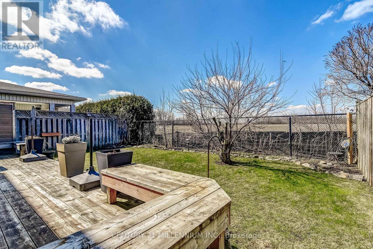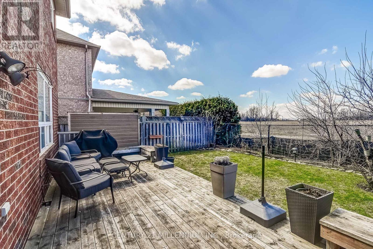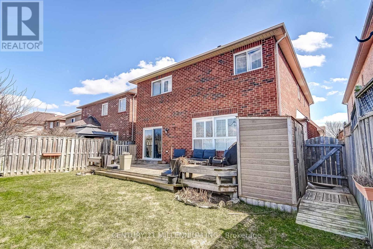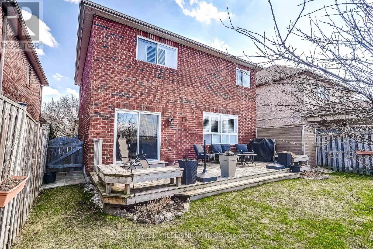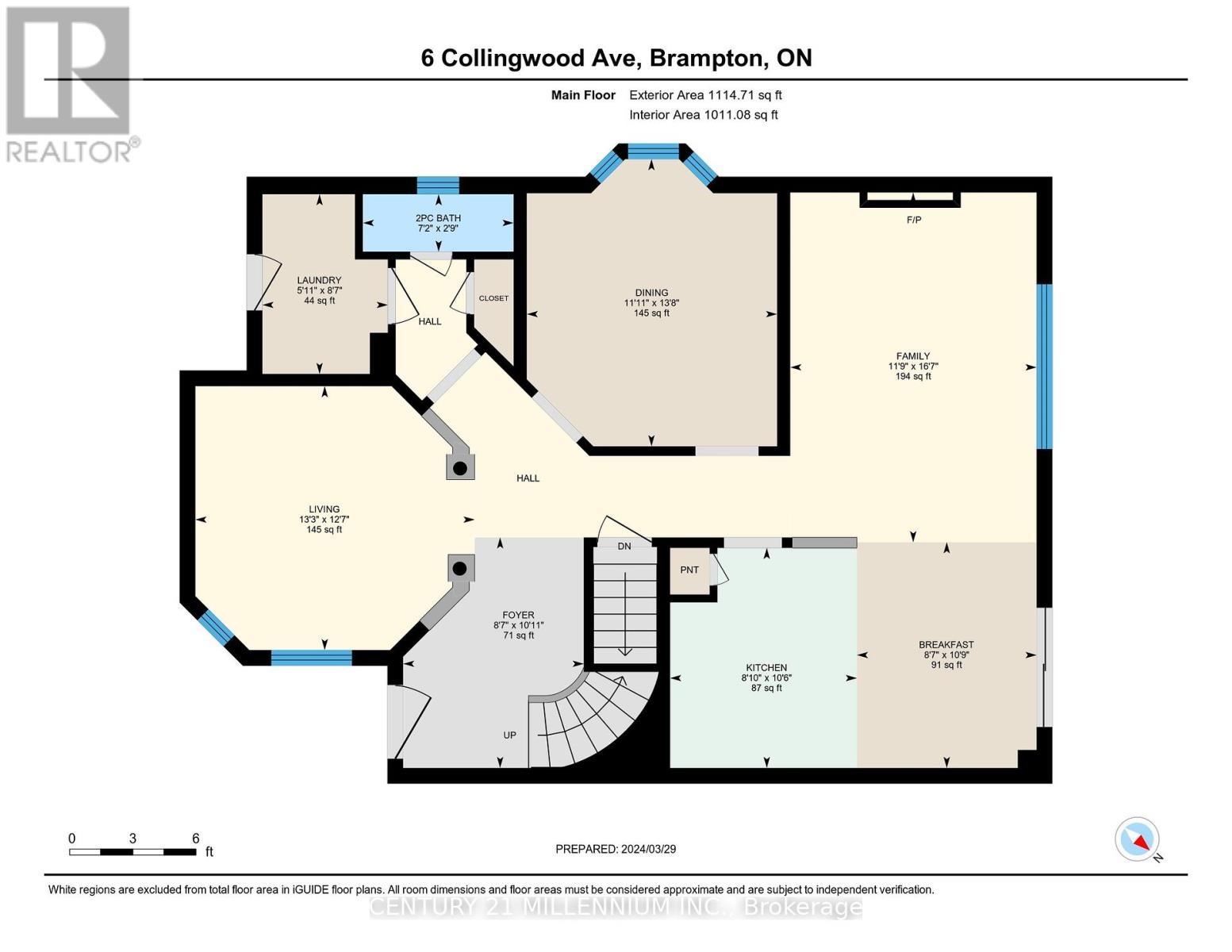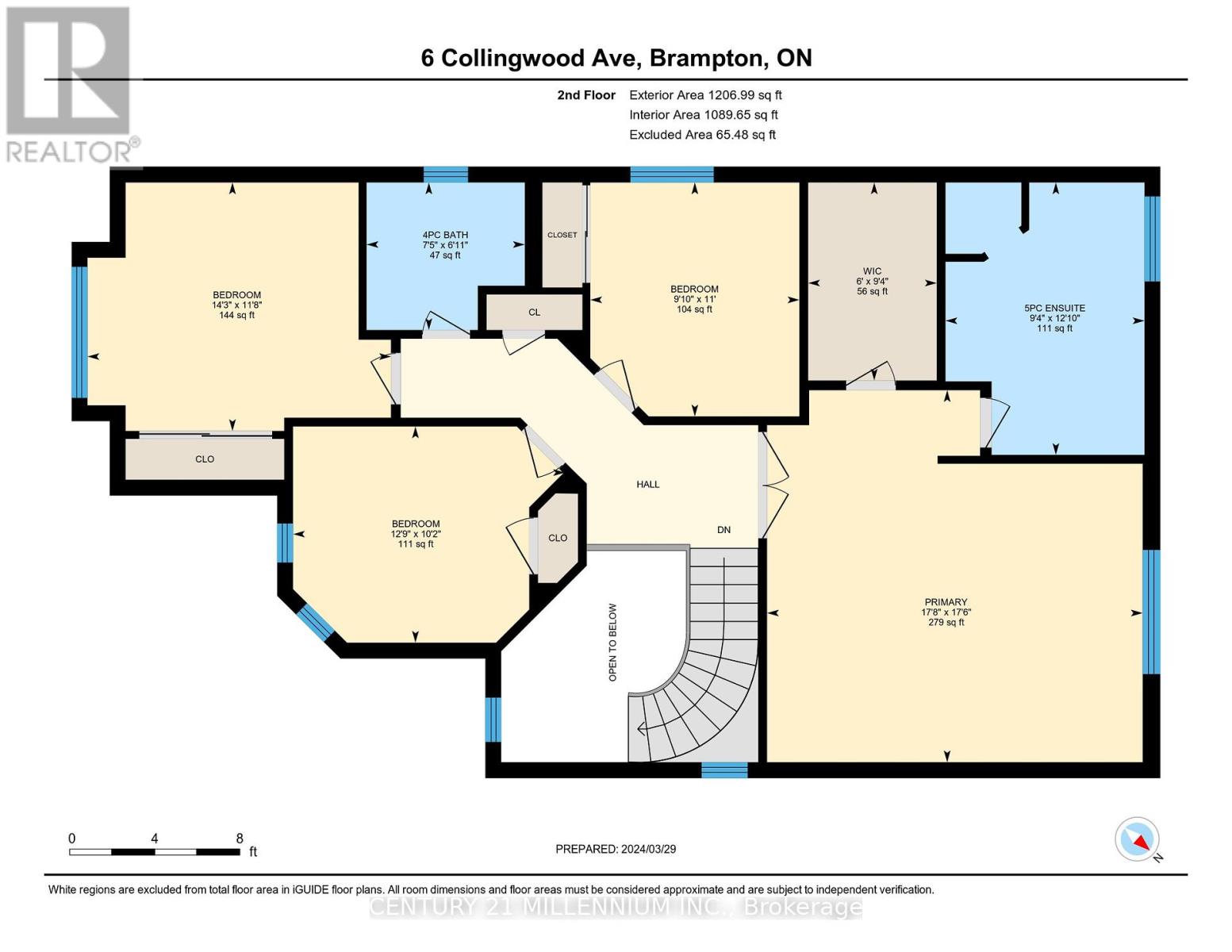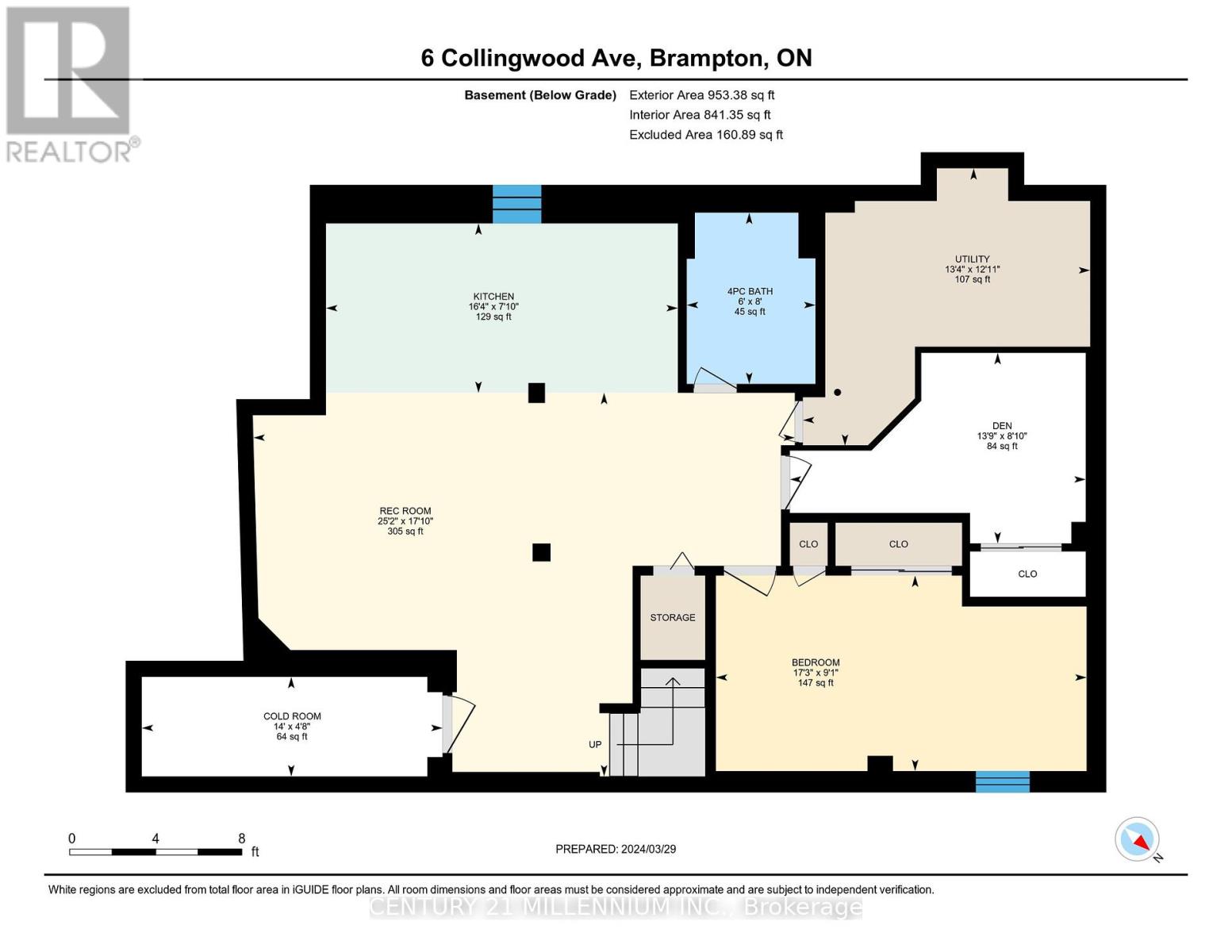6 Bedroom
4 Bathroom
Fireplace
Central Air Conditioning
Forced Air
$1,299,900
Welcome to 6 Collingwood, possibly your next home? This nicely updated & maintained Dundalk model 4-bedroom home features a renovated eat-in kitchen with breakfast area, hardwood & ceramic floors on main level, a 2-car garage with entry to home, main-floor laundry, California shutters in principal rooms for a polished look & privacy, a finished basement with 2nd kitchen & 2 bedrooms which is perfect for extended family or the adult kids who haven't left home, and is located in a quiet pocket of homes on the edge of Caledon and just a 2-minute drive to highway 410. Bus route #24 runs past the house for convenient transit access to downtown Brampton & the GO train station. **** EXTRAS **** North of Mayfield on the Brampton/Caledon border, west of Hurontario close to grocery stores, banks, restaurants and other amenities. (id:27910)
Property Details
|
MLS® Number
|
W8185970 |
|
Property Type
|
Single Family |
|
Community Name
|
Snelgrove |
|
Amenities Near By
|
Place Of Worship, Public Transit |
|
Parking Space Total
|
4 |
Building
|
Bathroom Total
|
4 |
|
Bedrooms Above Ground
|
4 |
|
Bedrooms Below Ground
|
2 |
|
Bedrooms Total
|
6 |
|
Basement Development
|
Finished |
|
Basement Type
|
N/a (finished) |
|
Construction Style Attachment
|
Detached |
|
Cooling Type
|
Central Air Conditioning |
|
Exterior Finish
|
Brick |
|
Fireplace Present
|
Yes |
|
Heating Fuel
|
Natural Gas |
|
Heating Type
|
Forced Air |
|
Stories Total
|
2 |
|
Type
|
House |
Parking
Land
|
Acreage
|
No |
|
Land Amenities
|
Place Of Worship, Public Transit |
|
Size Irregular
|
39.73 X 109.91 Ft |
|
Size Total Text
|
39.73 X 109.91 Ft |
Rooms
| Level |
Type |
Length |
Width |
Dimensions |
|
Second Level |
Primary Bedroom |
5.39 m |
5.33 m |
5.39 m x 5.33 m |
|
Second Level |
Bedroom 2 |
3.35 m |
3 m |
3.35 m x 3 m |
|
Second Level |
Bedroom 3 |
4.35 m |
3.56 m |
4.35 m x 3.56 m |
|
Second Level |
Bedroom 4 |
3.9 m |
3.1 m |
3.9 m x 3.1 m |
|
Basement |
Recreational, Games Room |
7.67 m |
5.44 m |
7.67 m x 5.44 m |
|
Basement |
Kitchen |
4.99 m |
2.4 m |
4.99 m x 2.4 m |
|
Basement |
Bedroom |
5.25 m |
2.77 m |
5.25 m x 2.77 m |
|
Basement |
Bedroom |
4.19 m |
2.7 m |
4.19 m x 2.7 m |
|
Main Level |
Living Room |
4.05 m |
3.82 m |
4.05 m x 3.82 m |
|
Main Level |
Dining Room |
4.16 m |
3.63 m |
4.16 m x 3.63 m |
|
Main Level |
Kitchen |
3.19 m |
2.71 m |
3.19 m x 2.71 m |
|
Main Level |
Family Room |
5.07 m |
3.57 m |
5.07 m x 3.57 m |

