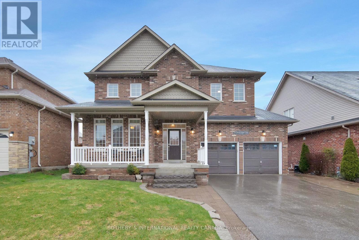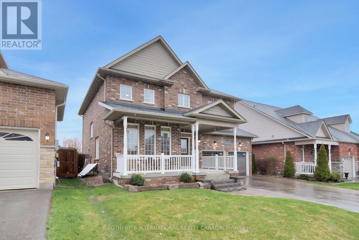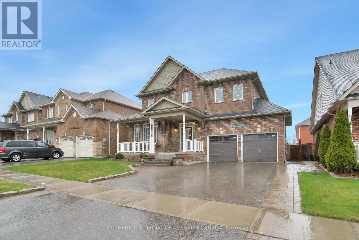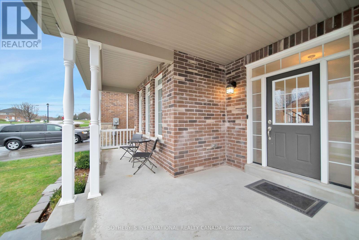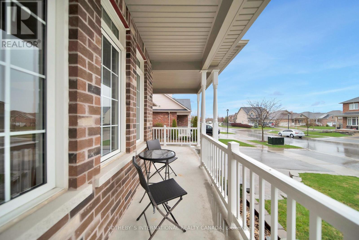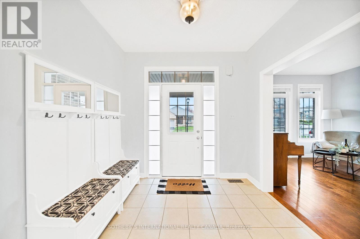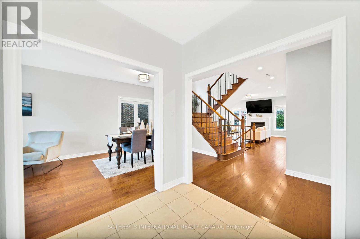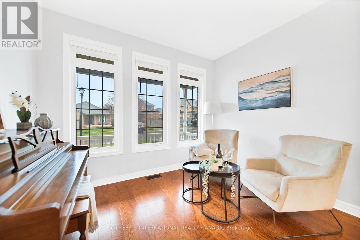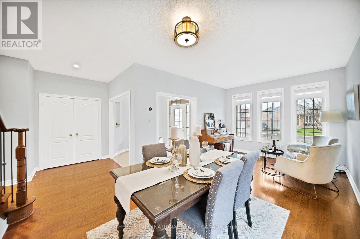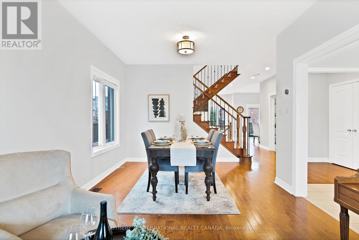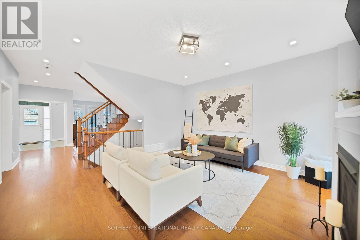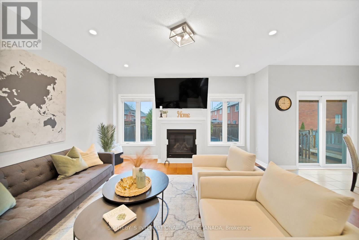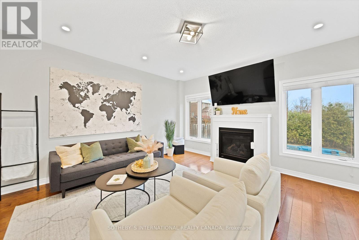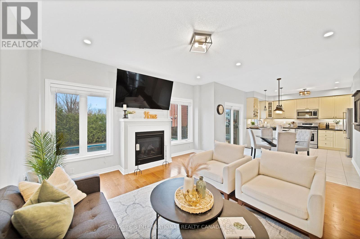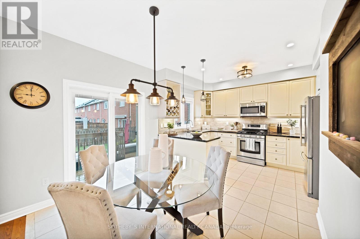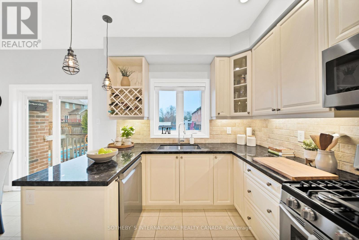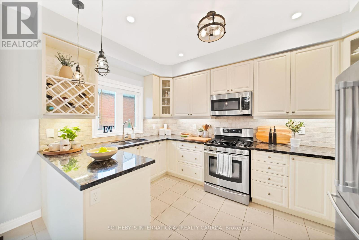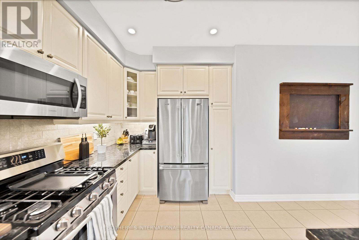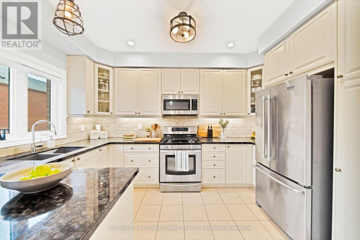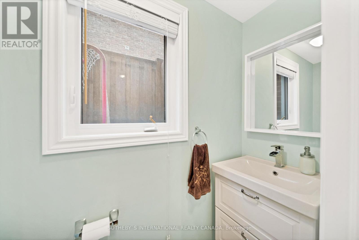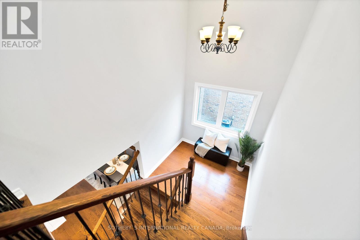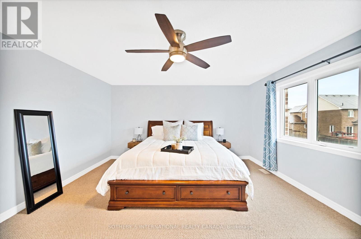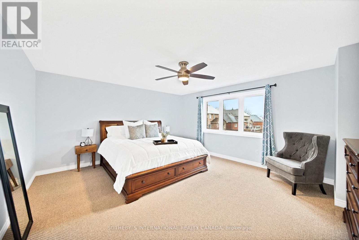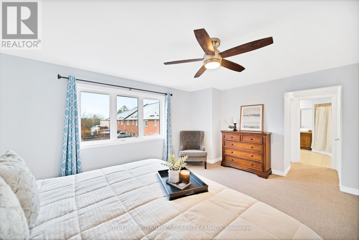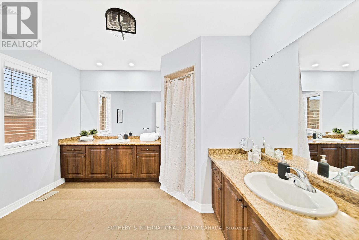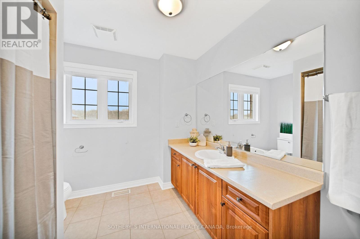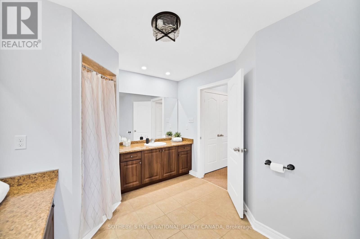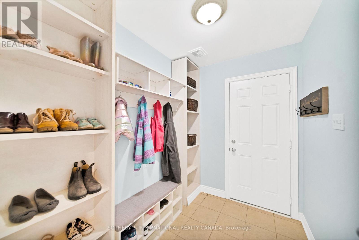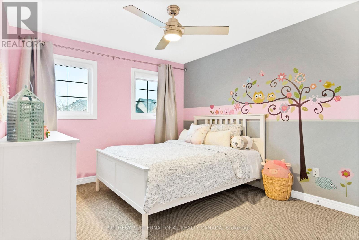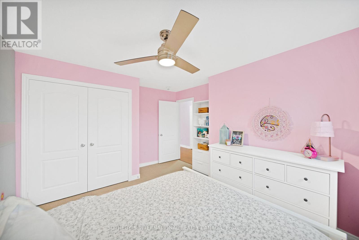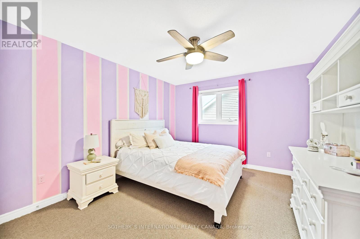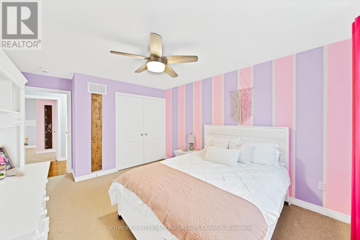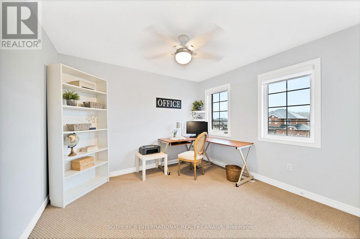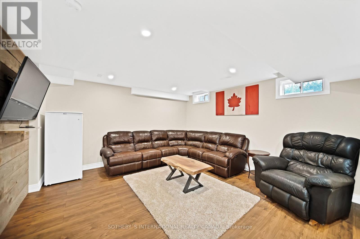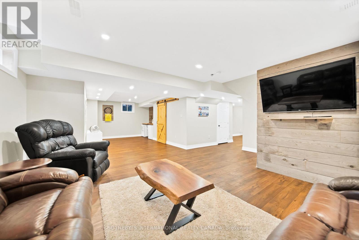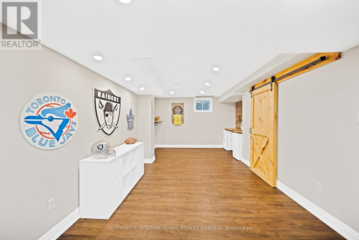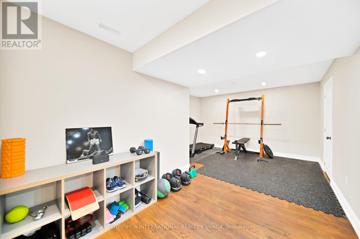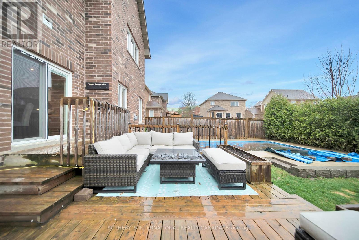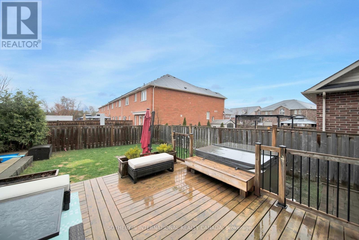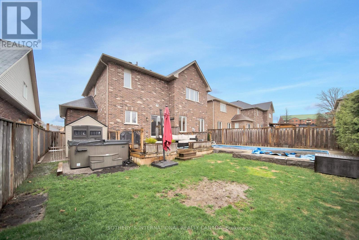4 Bedroom
3 Bathroom
Fireplace
Inground Pool
Central Air Conditioning
Forced Air
$1,399,000
Don't miss this one!!! A fabulous family home in the sought-after Coral Creek neighbourhood; 2424 sf, spacious, sun-filled, 9' ceilings, large windows creating tons of light; enjoy the kitchen/family room combination with gas fireplace and a walk-out to a beautiful west yard complete with deck and salt water swimming pool and bbq hook-up; a gracious living/dining room combination complements the front of the main level; 4 bedrooms on the 2nd level, including a master with walk-in closet and a 4-piece ensuite with 2 separate vanities; the lower level is tastefully finished and used for workouts, recreation, entertaining; lots of storage and optional laundry area; beautiful finishes throughout with gleaming hardwood floors; tons of upgrades and extras (see includes); back yard shed; 2 car garage; a beautiful family home to raise your family; parks, schools, places of worship, golf courses all close by; minutes to center of Town of Uxbridge - shops, entertainment, restaurants, etc. ***Please note: sellers put a mud room where the original laundry was located and the laundry is now in the basement - the plumbing and electrical is still there and the laundry room can easily be put back in its original spot. (id:27910)
Property Details
|
MLS® Number
|
N8249940 |
|
Property Type
|
Single Family |
|
Community Name
|
Uxbridge |
|
Amenities Near By
|
Park, Place Of Worship, Schools |
|
Parking Space Total
|
6 |
|
Pool Type
|
Inground Pool |
Building
|
Bathroom Total
|
3 |
|
Bedrooms Above Ground
|
4 |
|
Bedrooms Total
|
4 |
|
Basement Development
|
Finished |
|
Basement Type
|
N/a (finished) |
|
Construction Style Attachment
|
Detached |
|
Cooling Type
|
Central Air Conditioning |
|
Exterior Finish
|
Brick, Concrete |
|
Fireplace Present
|
Yes |
|
Heating Fuel
|
Natural Gas |
|
Heating Type
|
Forced Air |
|
Stories Total
|
2 |
|
Type
|
House |
Parking
Land
|
Acreage
|
No |
|
Land Amenities
|
Park, Place Of Worship, Schools |
|
Size Irregular
|
50.3 X 107.87 Ft |
|
Size Total Text
|
50.3 X 107.87 Ft |
Rooms
| Level |
Type |
Length |
Width |
Dimensions |
|
Second Level |
Primary Bedroom |
5.08 m |
4.57 m |
5.08 m x 4.57 m |
|
Second Level |
Bedroom 2 |
4.06 m |
3.5 m |
4.06 m x 3.5 m |
|
Second Level |
Bedroom 3 |
3.56 m |
3.2 m |
3.56 m x 3.2 m |
|
Second Level |
Bedroom 4 |
3.35 m |
3.01 m |
3.35 m x 3.01 m |
|
Lower Level |
Recreational, Games Room |
|
|
Measurements not available |
|
Lower Level |
Exercise Room |
|
|
Measurements not available |
|
Main Level |
Foyer |
|
|
Measurements not available |
|
Main Level |
Living Room |
6.1 m |
3.35 m |
6.1 m x 3.35 m |
|
Main Level |
Dining Room |
6.1 m |
3.35 m |
6.1 m x 3.35 m |
|
Main Level |
Kitchen |
3.96 m |
2.64 m |
3.96 m x 2.64 m |
|
Main Level |
Eating Area |
3.25 m |
2.74 m |
3.25 m x 2.74 m |
|
Main Level |
Family Room |
4.57 m |
4.57 m |
4.57 m x 4.57 m |

