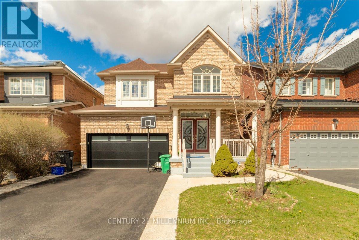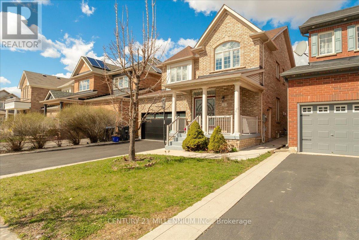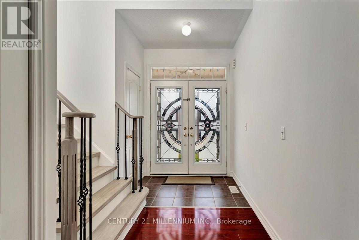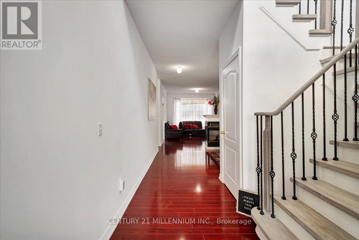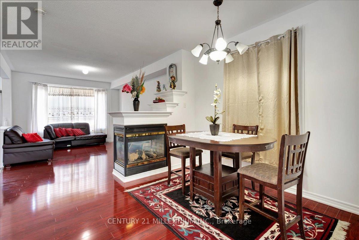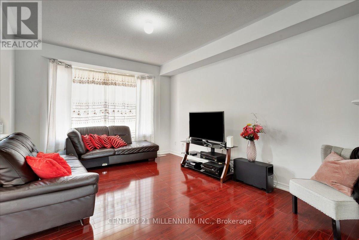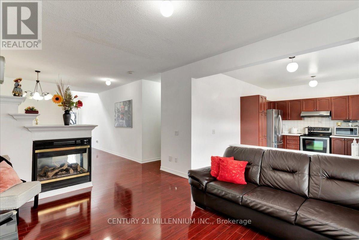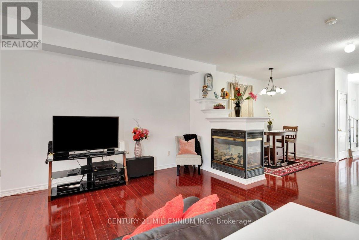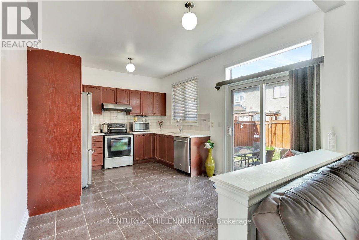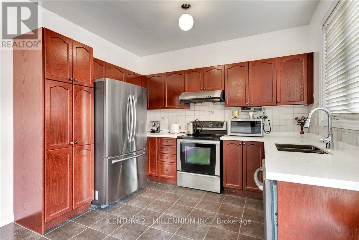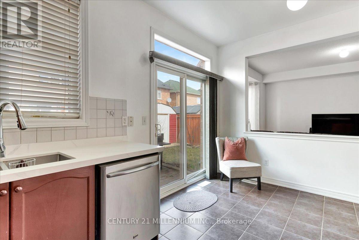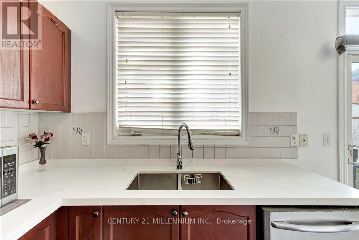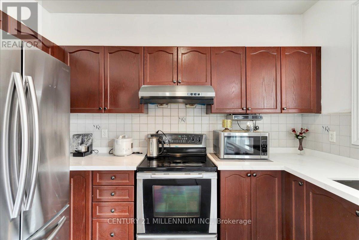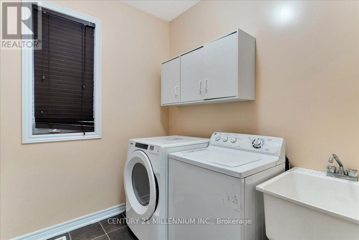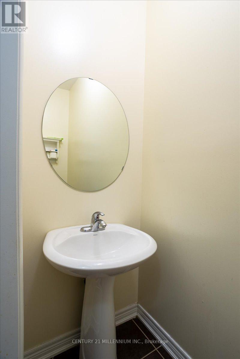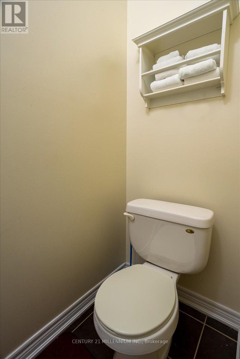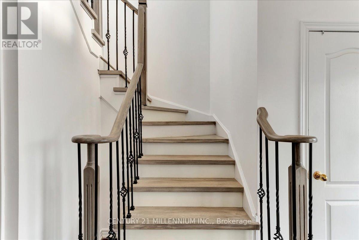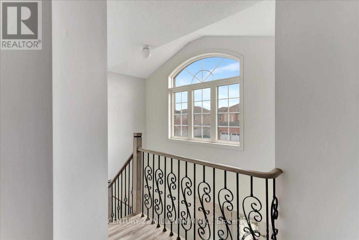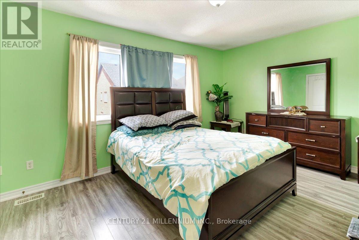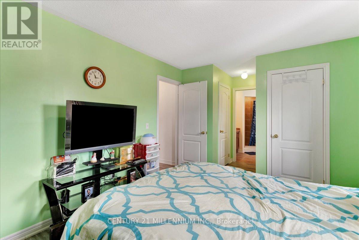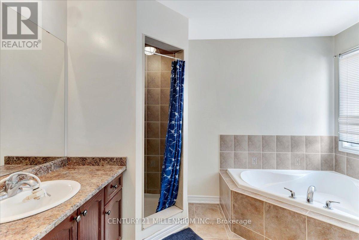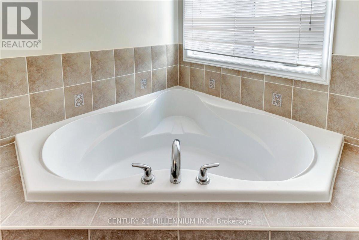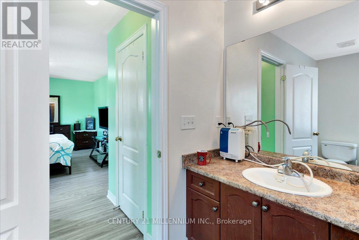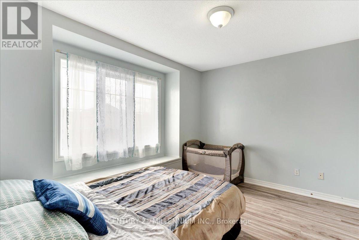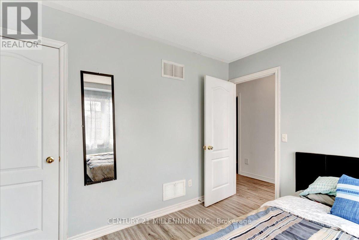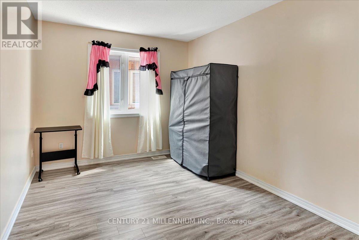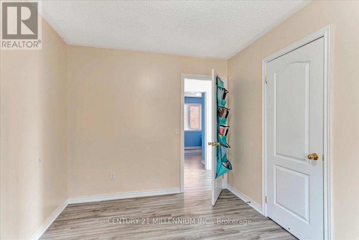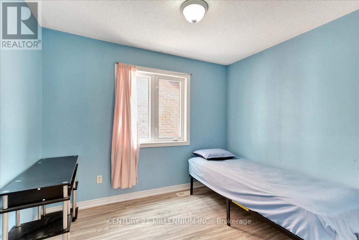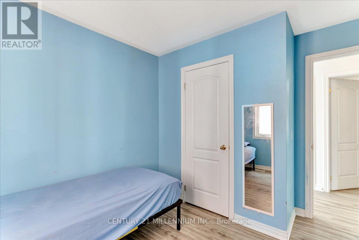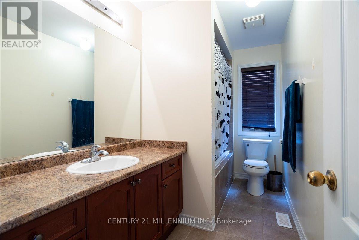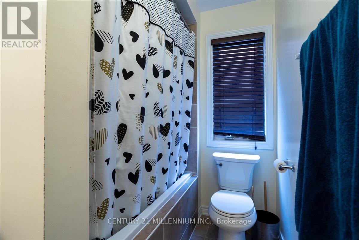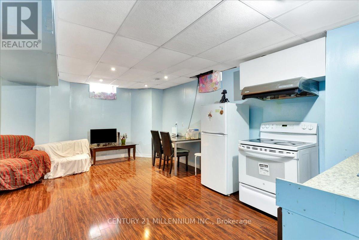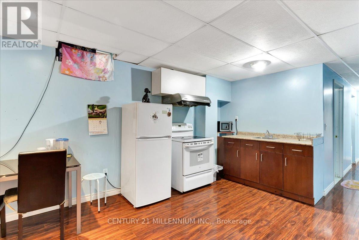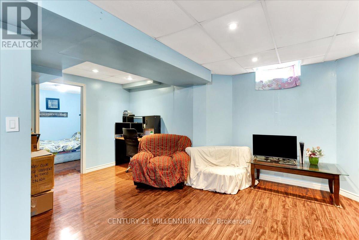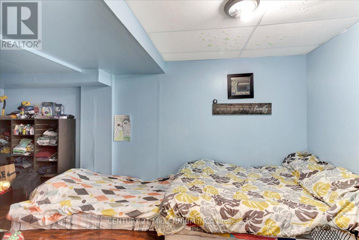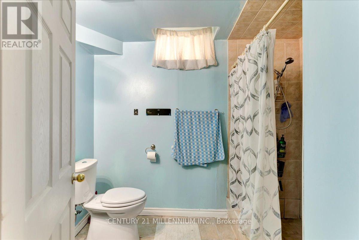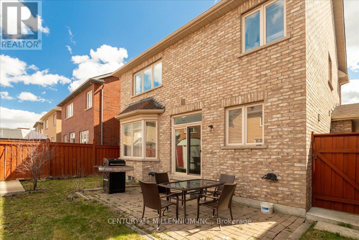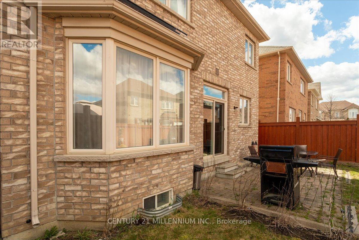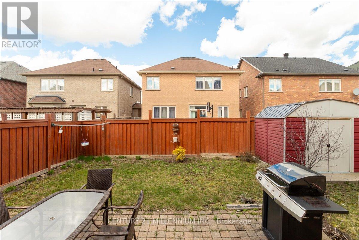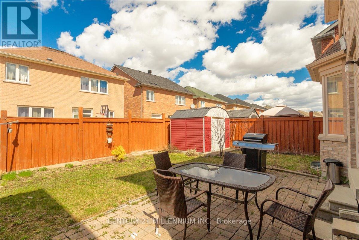5 Bedroom
4 Bathroom
Fireplace
Central Air Conditioning
Forced Air
$1,299,000
LOOK NO FURTHER! Welcome to this loaded, well-kept, and never been offered home in a well-sought community in Brampton! This home boasts 4+1 bedrooms, 2+2 washrooms, and a finished basement complete with its own bedroom, kitchen, living room, bathroom, & separate entrance! The main floor features a bright and airy kitchen w/ breakfast area, living / dining room, electric fireplace, powder room, and a mudroom w/ washer and dryer. Upstairs you will find 4 generous-sized bedrooms and 2 full bathrooms! Primary bedroom has 2 closets (one walk-in) and a 4pc ensuite bathroom. UPDATES: Freshly painted walls, Roof (2022), A/C (2024), Furnace (2024), Kitchen counter top (2023), Garage Door (2023), Stairs & Flooring (2022), Front Door (2022). Main floor washer and dryer. This home is situated in a quiet and family-friendly neighbourhood and located close to essential amenities such as hospitals, schools, parks, and shopping destinations. This home is spotless, with lovely upgrades throughout. DONT MISS OUT ON THIS ONE! (id:27910)
Property Details
|
MLS® Number
|
W8258194 |
|
Property Type
|
Single Family |
|
Community Name
|
Sandringham-Wellington |
|
Amenities Near By
|
Hospital, Park, Public Transit, Schools |
|
Parking Space Total
|
4 |
Building
|
Bathroom Total
|
4 |
|
Bedrooms Above Ground
|
4 |
|
Bedrooms Below Ground
|
1 |
|
Bedrooms Total
|
5 |
|
Basement Development
|
Finished |
|
Basement Features
|
Separate Entrance |
|
Basement Type
|
N/a (finished) |
|
Construction Style Attachment
|
Detached |
|
Cooling Type
|
Central Air Conditioning |
|
Exterior Finish
|
Brick |
|
Fireplace Present
|
Yes |
|
Heating Fuel
|
Natural Gas |
|
Heating Type
|
Forced Air |
|
Stories Total
|
2 |
|
Type
|
House |
Parking
Land
|
Acreage
|
No |
|
Land Amenities
|
Hospital, Park, Public Transit, Schools |
|
Size Irregular
|
38.1 X 90.33 Ft |
|
Size Total Text
|
38.1 X 90.33 Ft |
Rooms
| Level |
Type |
Length |
Width |
Dimensions |
|
Second Level |
Primary Bedroom |
4.55 m |
3.31 m |
4.55 m x 3.31 m |
|
Second Level |
Bedroom 2 |
3.74 m |
3.31 m |
3.74 m x 3.31 m |
|
Second Level |
Bedroom 3 |
3.66 m |
2.72 m |
3.66 m x 2.72 m |
|
Second Level |
Bedroom 4 |
3.09 m |
2.65 m |
3.09 m x 2.65 m |
|
Basement |
Bedroom |
5.29 m |
2.77 m |
5.29 m x 2.77 m |
|
Main Level |
Living Room |
3.65 m |
5.03 m |
3.65 m x 5.03 m |
|
Main Level |
Dining Room |
3.65 m |
3.1 m |
3.65 m x 3.1 m |
|
Main Level |
Kitchen |
3.43 m |
4.72 m |
3.43 m x 4.72 m |

