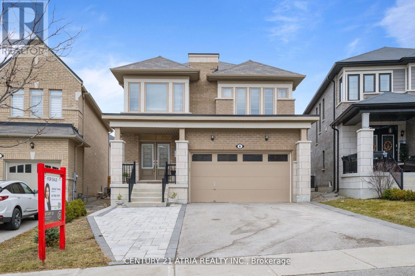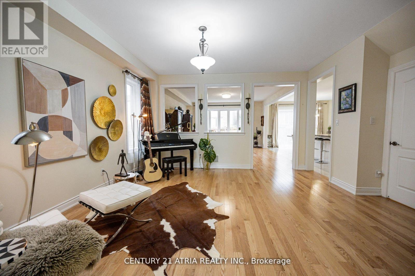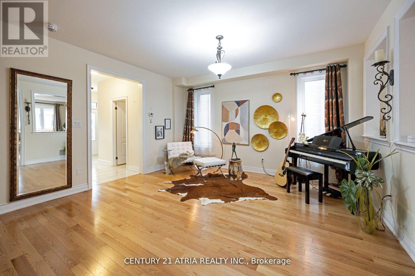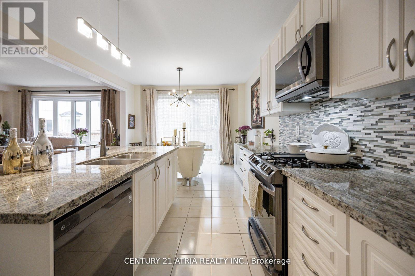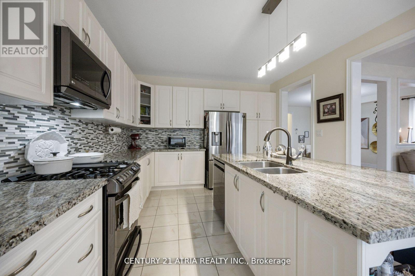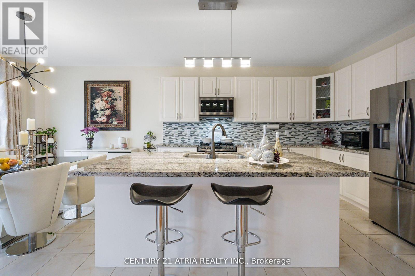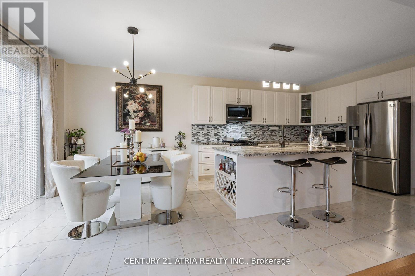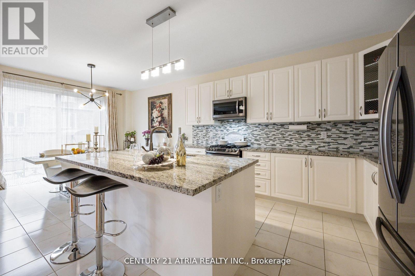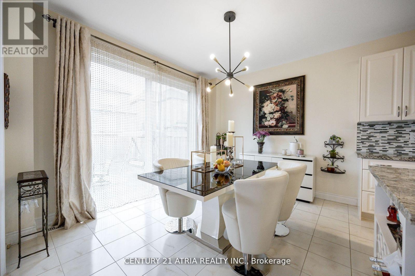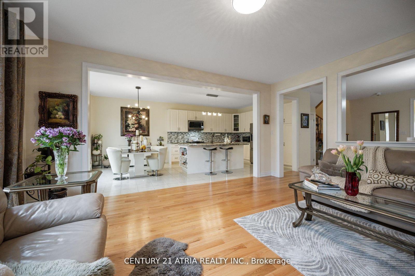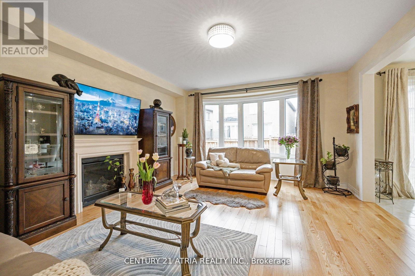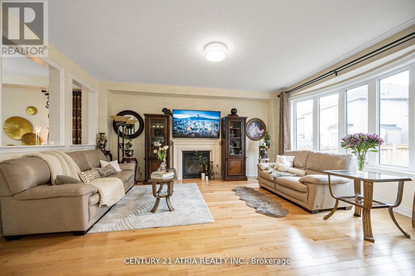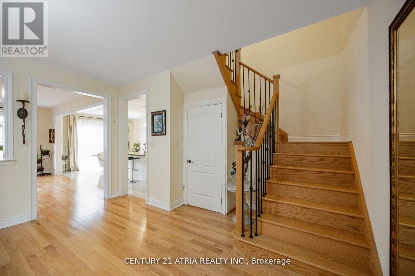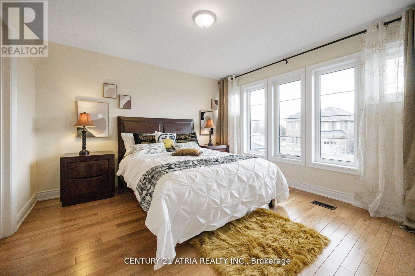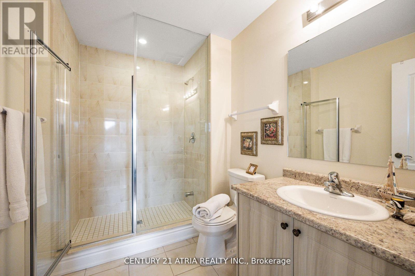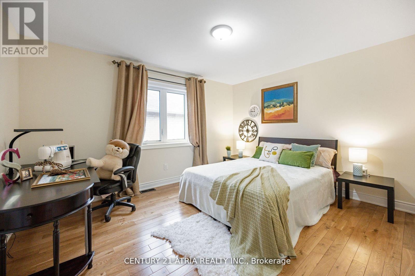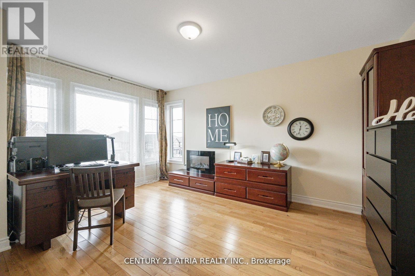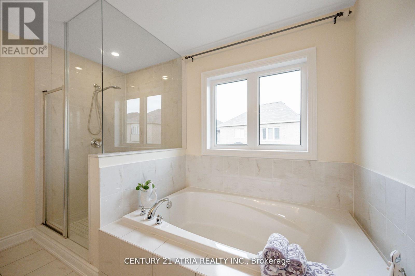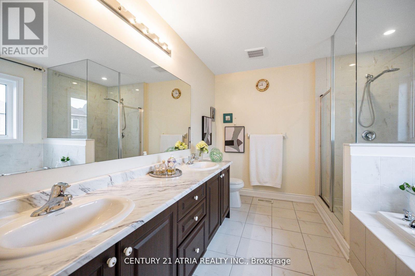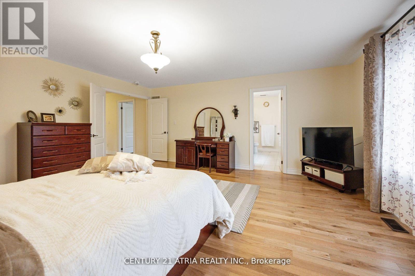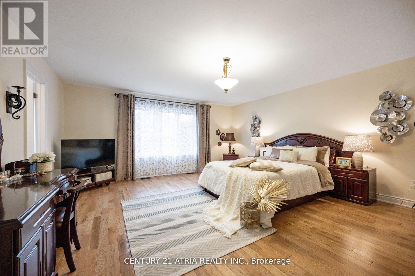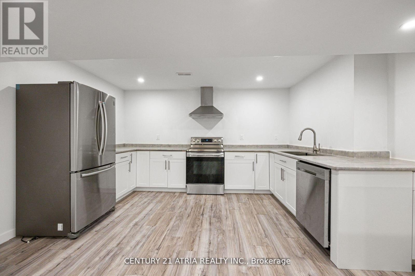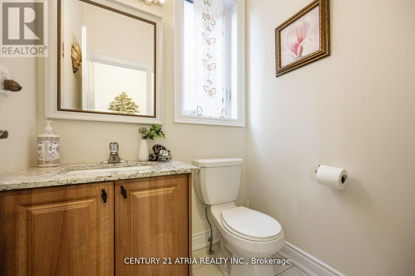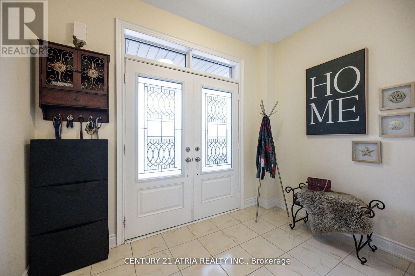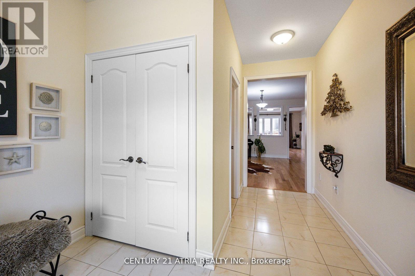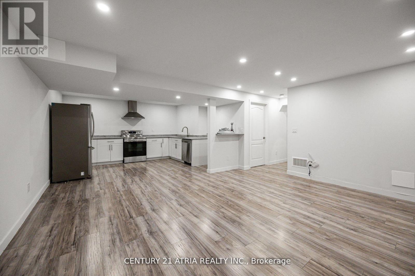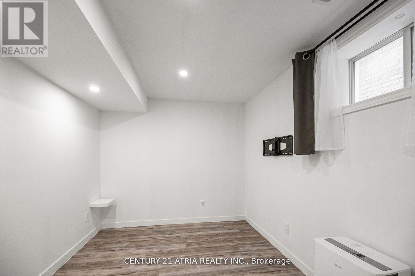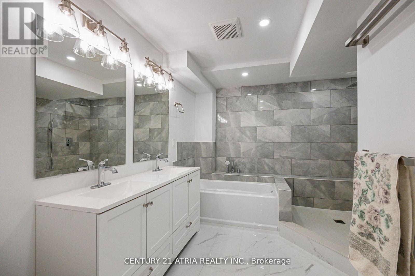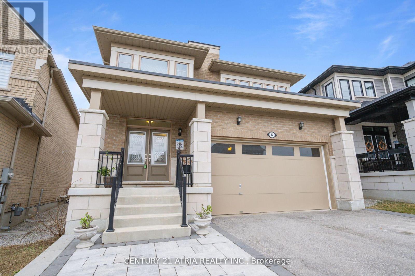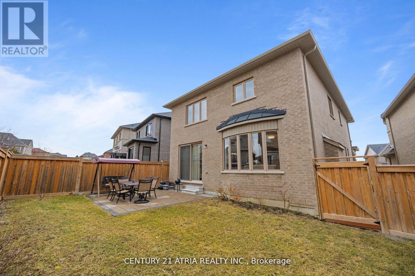5 Bedroom
5 Bathroom
Fireplace
Central Air Conditioning
Forced Air
$1,399,900
Welcome to luxury living in Sharon Village! This stunning 4+1 bed 5 baths home features a sun-filled open concept layout with $$$ spent on upgrades including hardwood floors, smooth ceilings, and custom rock work in driveway (4parking space). Enjoy a gourmet kitchen with quartz counters, island, and backsplash. Retreat to the spacious primary bedroom with 5pc ensuite and walk-in closet. Finished basement offers additional living space , living area, 5pc bath and egress-rated windows. Conveniently located near parks, trails, schools, GO Train, Costco, and HWY 404. **** EXTRAS **** All Elfs , All Existing Appliances: Fridge, Gas stove , Over the range Microwave, 2x Washer & Dryer. (id:27910)
Property Details
|
MLS® Number
|
N8300546 |
|
Property Type
|
Single Family |
|
Community Name
|
Sharon |
|
Parking Space Total
|
6 |
Building
|
Bathroom Total
|
5 |
|
Bedrooms Above Ground
|
4 |
|
Bedrooms Below Ground
|
1 |
|
Bedrooms Total
|
5 |
|
Basement Development
|
Finished |
|
Basement Type
|
N/a (finished) |
|
Construction Style Attachment
|
Detached |
|
Cooling Type
|
Central Air Conditioning |
|
Exterior Finish
|
Brick |
|
Fireplace Present
|
Yes |
|
Foundation Type
|
Concrete |
|
Heating Fuel
|
Natural Gas |
|
Heating Type
|
Forced Air |
|
Stories Total
|
2 |
|
Type
|
House |
|
Utility Water
|
Municipal Water |
Parking
Land
|
Acreage
|
No |
|
Sewer
|
Sanitary Sewer |
|
Size Irregular
|
33.56 X 104.92 Ft |
|
Size Total Text
|
33.56 X 104.92 Ft |
Rooms
| Level |
Type |
Length |
Width |
Dimensions |
|
Second Level |
Primary Bedroom |
5.12 m |
5.49 m |
5.12 m x 5.49 m |
|
Second Level |
Bedroom 2 |
5.66 m |
3.66 m |
5.66 m x 3.66 m |
|
Second Level |
Bedroom 3 |
3.35 m |
4.57 m |
3.35 m x 4.57 m |
|
Second Level |
Bedroom 4 |
3.35 m |
4.21 m |
3.35 m x 4.21 m |
|
Basement |
Recreational, Games Room |
|
|
Measurements not available |
|
Main Level |
Great Room |
4.57 m |
5.4 m |
4.57 m x 5.4 m |
|
Main Level |
Dining Room |
4.57 m |
4.57 m |
4.57 m x 4.57 m |
|
Main Level |
Eating Area |
3.96 m |
3.05 m |
3.96 m x 3.05 m |
|
Main Level |
Kitchen |
3.66 m |
3.96 m |
3.66 m x 3.96 m |

