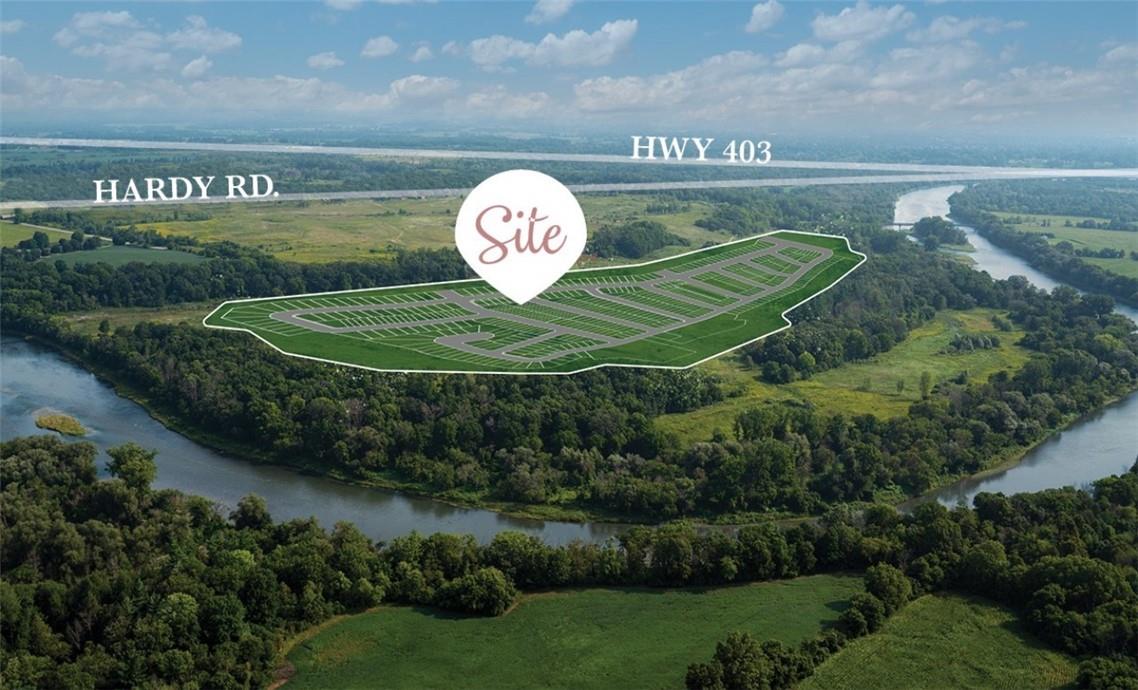3 Bedroom
3 Bathroom
1594 sqft
2 Level
Central Air Conditioning
Forced Air
$749,990
LOCATION LOCATION LOCATION! WELCOME TO THE PERFECT FAMILY HOME. THIS BRAND NEW HOME IS LOCATED IN THE FAMOUS NATURE'S GRAND IN BRANTFORD. BUILD BY THE PRESTIGIOUS LIV COMMUNITIES, THIS BRAND NEW COMMUNITY IS SURROUNDED BY LUSH GREENSPACE. THIS HOME BOASTS 3 BIG BRIGHT BEDROOMS, INCLUDING A LUXURIOUS MASTER RETREAT WITH SPA LIKE ENSUITE, 2ND LEVEL LAUNDRY AND WALK OUT BALCONY. CHEF'S DREAM KITCHEN WITH STAINLESS STEEL APPLIANCES, MODERN OPEN CONCEPT MAIN FLOOR WITH TONS OF NATURAL LIGHT AND BUILT IN GARAGE. OVER $14,000. IN UPGRADES INCLUDING UPGRADED STAIRCASE, BASEMENT WASHROOM ROUGH-IN, DOUBLE SINK IN ENSUITE, DOUBLE DEPTH FRIDGE CABINET, AND SO MUCH MORE! DONT MISS OUT ON THIS PERFECT HOME. CALL US TODAY. (id:27910)
Property Details
|
MLS® Number
|
H4196132 |
|
Property Type
|
Single Family |
|
Amenities Near By
|
Hospital, Public Transit, Recreation, Schools |
|
Community Features
|
Quiet Area, Community Centre |
|
Equipment Type
|
Water Heater |
|
Features
|
Park Setting, Treed, Wooded Area, Ravine, Park/reserve, Paved Driveway |
|
Parking Space Total
|
2 |
|
Rental Equipment Type
|
Water Heater |
Building
|
Bathroom Total
|
3 |
|
Bedrooms Above Ground
|
3 |
|
Bedrooms Total
|
3 |
|
Architectural Style
|
2 Level |
|
Basement Development
|
Unfinished |
|
Basement Type
|
Full (unfinished) |
|
Construction Style Attachment
|
Attached |
|
Cooling Type
|
Central Air Conditioning |
|
Exterior Finish
|
Stone, Stucco, Vinyl Siding |
|
Foundation Type
|
Poured Concrete |
|
Half Bath Total
|
1 |
|
Heating Fuel
|
Natural Gas |
|
Heating Type
|
Forced Air |
|
Stories Total
|
2 |
|
Size Exterior
|
1594 Sqft |
|
Size Interior
|
1594 Sqft |
|
Type
|
Row / Townhouse |
|
Utility Water
|
Municipal Water |
Land
|
Access Type
|
River Access |
|
Acreage
|
No |
|
Land Amenities
|
Hospital, Public Transit, Recreation, Schools |
|
Sewer
|
Municipal Sewage System |
|
Size Depth
|
90 Ft |
|
Size Frontage
|
20 Ft |
|
Size Irregular
|
20 X 90 |
|
Size Total Text
|
20 X 90|under 1/2 Acre |
|
Soil Type
|
Clay |
|
Surface Water
|
Creek Or Stream |
Rooms
| Level |
Type |
Length |
Width |
Dimensions |
|
Second Level |
Primary Bedroom |
|
|
18' 10'' x 12' 4'' |
|
Second Level |
4pc Ensuite Bath |
|
|
Measurements not available |
|
Second Level |
3pc Bathroom |
|
|
Measurements not available |
|
Second Level |
Laundry Room |
|
|
Measurements not available |
|
Second Level |
Bedroom |
|
|
9' 3'' x 12' 4'' |
|
Second Level |
Bedroom |
|
|
9' 2'' x 9' 4'' |
|
Second Level |
2pc Bathroom |
|
|
Measurements not available |
|
Ground Level |
Kitchen |
|
|
8' 4'' x 10' '' |
|
Ground Level |
Dinette |
|
|
8' 4'' x 8' '' |
|
Ground Level |
Living Room |
|
|
10' 6'' x 19' 1'' |







