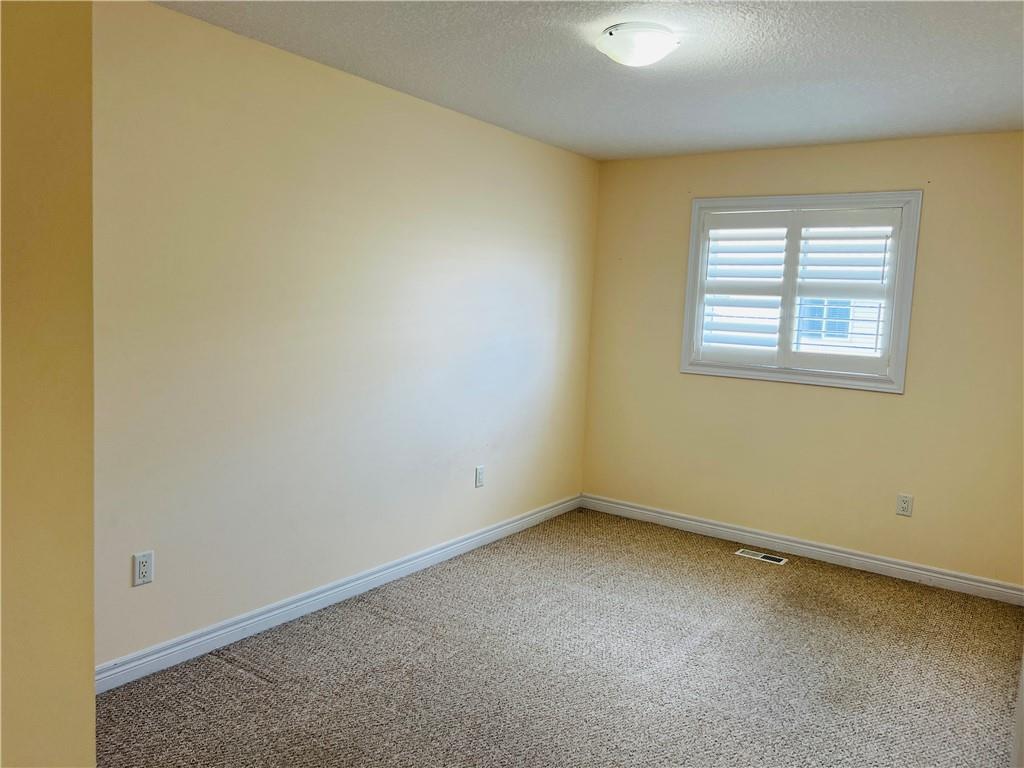3 Bedroom
3 Bathroom
1453 sqft
2 Level
Central Air Conditioning
Forced Air
$2,899 Monthly
Prime Hannon location is excellent, situated in a family-friendly neigbourhood that boast all the amenities one could need, including parks, schools, shopping centres, and bus routes. This beautiful freehold 2-storey townhouse itself is pristine, modern, and spacious. It features three bedrooms and 2.5 bathrooms. Each bedroom has a large closet, with the primary bedroom featuring an ensuite bathroom. The open design is bright and airy, with large windows that let in plenty of natural light. The kitchen is spacious and modern, with stainless steel appliances and a large centre island. The in-suite laundry on the 2nd floor is a bonus. However, the landlord has stipulated that they will only review offers once all supporting documents have been received. These documents include a complete Equifax/Trans Union credit report & score, rental application, employment and reference letters, proof of income, and bank statements if needed. Finally, the owner does not allow smoking or pets. (id:27910)
Property Details
|
MLS® Number
|
H4192871 |
|
Property Type
|
Single Family |
|
Amenities Near By
|
Public Transit, Recreation, Schools |
|
Community Features
|
Community Centre |
|
Equipment Type
|
Water Heater |
|
Features
|
Park Setting, Park/reserve, Paved Driveway |
|
Parking Space Total
|
2 |
|
Rental Equipment Type
|
Water Heater |
Building
|
Bathroom Total
|
3 |
|
Bedrooms Above Ground
|
3 |
|
Bedrooms Total
|
3 |
|
Appliances
|
Dishwasher, Dryer, Refrigerator, Stove, Washer |
|
Architectural Style
|
2 Level |
|
Basement Development
|
Unfinished |
|
Basement Type
|
Full (unfinished) |
|
Constructed Date
|
2016 |
|
Construction Material
|
Concrete Block, Concrete Walls |
|
Construction Style Attachment
|
Attached |
|
Cooling Type
|
Central Air Conditioning |
|
Exterior Finish
|
Aluminum Siding, Brick, Concrete |
|
Foundation Type
|
Poured Concrete |
|
Half Bath Total
|
1 |
|
Heating Fuel
|
Natural Gas |
|
Heating Type
|
Forced Air |
|
Stories Total
|
2 |
|
Size Exterior
|
1453 Sqft |
|
Size Interior
|
1453 Sqft |
|
Type
|
Row / Townhouse |
|
Utility Water
|
Municipal Water |
Parking
Land
|
Acreage
|
No |
|
Land Amenities
|
Public Transit, Recreation, Schools |
|
Sewer
|
Municipal Sewage System |
|
Size Depth
|
86 Ft |
|
Size Frontage
|
19 Ft |
|
Size Irregular
|
19 X 86.29 |
|
Size Total Text
|
19 X 86.29|under 1/2 Acre |
|
Soil Type
|
Clay |
Rooms
| Level |
Type |
Length |
Width |
Dimensions |
|
Second Level |
Laundry Room |
|
|
Measurements not available |
|
Second Level |
4pc Bathroom |
|
|
Measurements not available |
|
Second Level |
Bedroom |
|
|
14' 9'' x 9' '' |
|
Second Level |
Bedroom |
|
|
16' 7'' x 8' 11'' |
|
Second Level |
3pc Ensuite Bath |
|
|
Measurements not available |
|
Second Level |
Primary Bedroom |
|
|
20' '' x 12' '' |
|
Ground Level |
2pc Bathroom |
|
|
Measurements not available |
|
Ground Level |
Living Room |
|
|
18' '' x 9' 7'' |
|
Ground Level |
Dinette |
|
|
12' '' x 9' '' |
|
Ground Level |
Kitchen |
|
|
11' '' x 9' '' |
|
Ground Level |
Foyer |
|
|
Measurements not available |





















