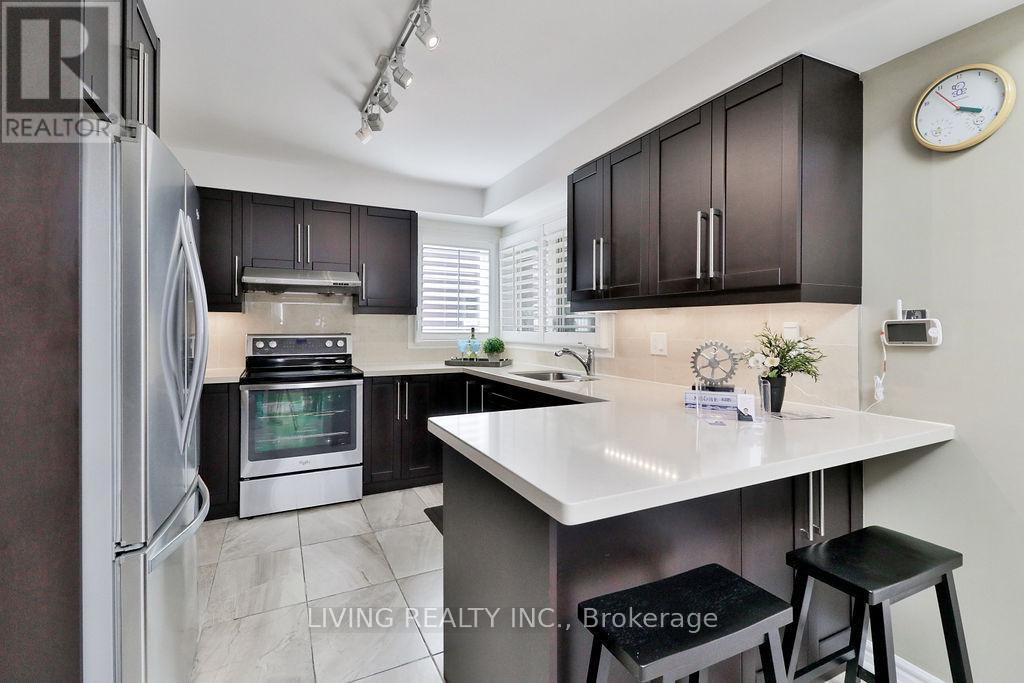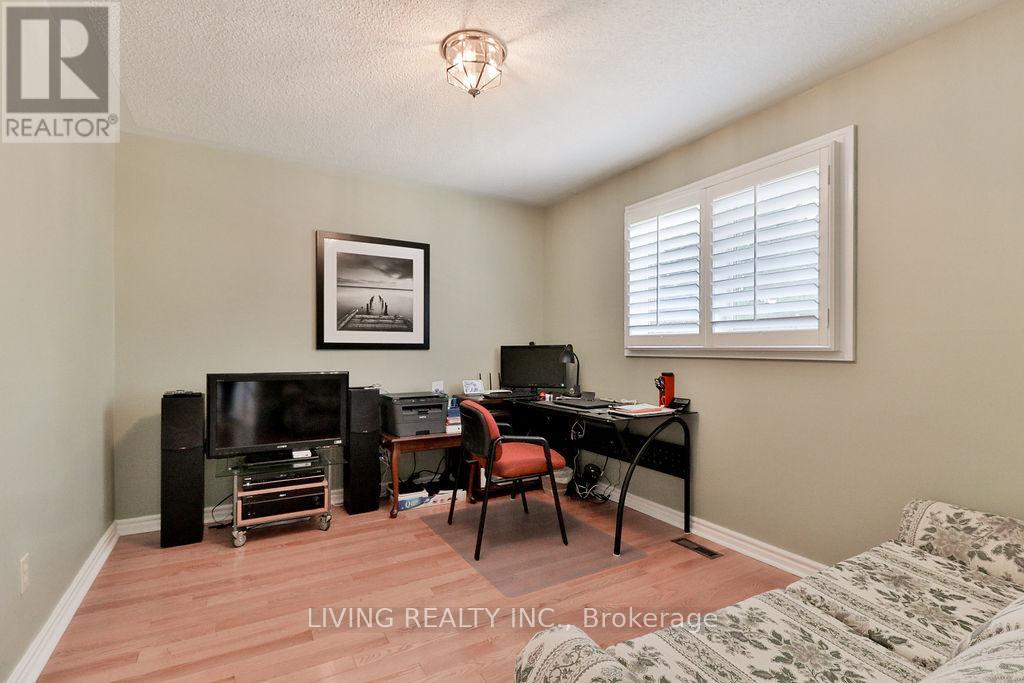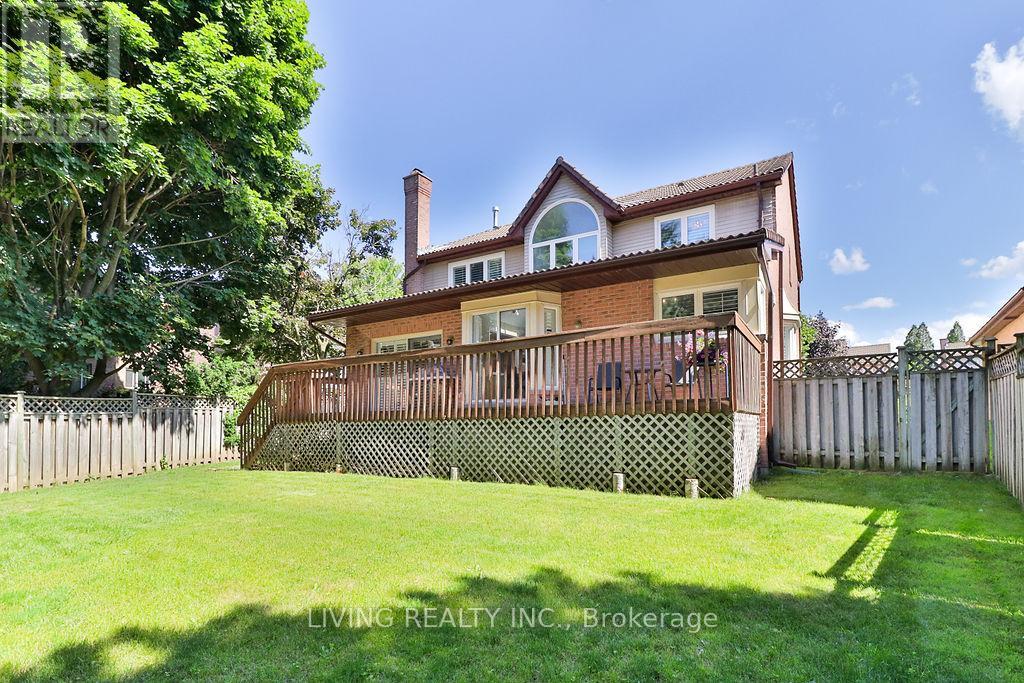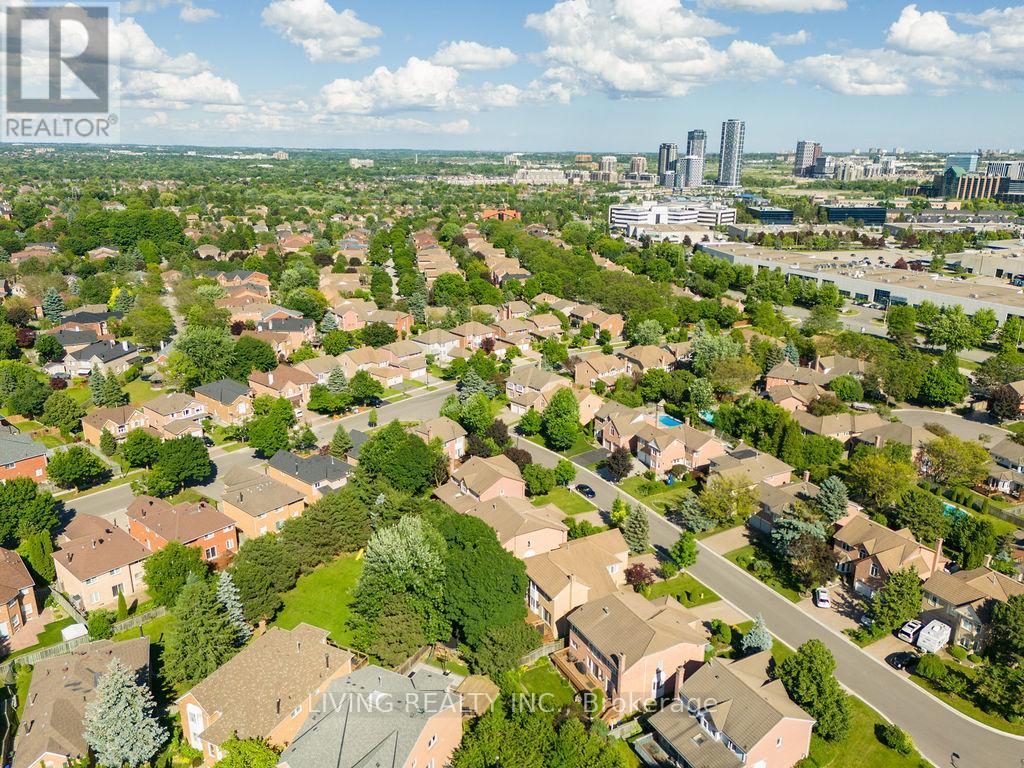6 Bedroom
4 Bathroom
Fireplace
Central Air Conditioning
Forced Air
$1,799,000
Welcome to 6 Ellingwood Crt, Nestled in prime Unionville, this traditional family home offers a tranquil setting on a wide lot. Featuring Marley roofing, an expansive backyard with an elevated deck overlooking a spacious yard, and abundant natural light through a skylight and arc window. Highly Functional and Spacious. Finished Basement w/ Additional Rooms, Storage and Bath. Turnkey home for families who are looking to move-in right away and a good base for those who would like to put their own personal touches to the home. Maintaining its original charm, this well-loved home has been cherished by its owners for over 30 years.Zoned for renowned schools: Unionville HS, Coledale PS, St. Justin Martyr. Near restaurants, shops, public transport and quick access to major highways and roads. Inspection Report Attached. **** EXTRAS **** Fridge, Stove, Microwave, Washer, Dryer, Central Vaccuum, Existing Alarm System, Electric Light Fixtures, All Existing Window Blinds, Garage Door Openers. All Appliances Are As-Is Condition. (id:27910)
Property Details
|
MLS® Number
|
N8451424 |
|
Property Type
|
Single Family |
|
Community Name
|
Unionville |
|
Amenities Near By
|
Park, Public Transit, Schools |
|
Community Features
|
Community Centre |
|
Parking Space Total
|
6 |
Building
|
Bathroom Total
|
4 |
|
Bedrooms Above Ground
|
4 |
|
Bedrooms Below Ground
|
2 |
|
Bedrooms Total
|
6 |
|
Basement Development
|
Finished |
|
Basement Type
|
N/a (finished) |
|
Construction Style Attachment
|
Detached |
|
Cooling Type
|
Central Air Conditioning |
|
Exterior Finish
|
Brick |
|
Fireplace Present
|
Yes |
|
Foundation Type
|
Unknown |
|
Heating Fuel
|
Natural Gas |
|
Heating Type
|
Forced Air |
|
Stories Total
|
2 |
|
Type
|
House |
|
Utility Water
|
Municipal Water |
Parking
Land
|
Acreage
|
No |
|
Land Amenities
|
Park, Public Transit, Schools |
|
Sewer
|
Sanitary Sewer |
|
Size Irregular
|
81.21 X 109.91 Ft |
|
Size Total Text
|
81.21 X 109.91 Ft |
Rooms
| Level |
Type |
Length |
Width |
Dimensions |
|
Second Level |
Primary Bedroom |
5.64 m |
3.96 m |
5.64 m x 3.96 m |
|
Second Level |
Bedroom 2 |
3.66 m |
3.66 m |
3.66 m x 3.66 m |
|
Second Level |
Bedroom 3 |
3.96 m |
3.35 m |
3.96 m x 3.35 m |
|
Second Level |
Bedroom 4 |
3.66 m |
3.2 m |
3.66 m x 3.2 m |
|
Basement |
Bedroom |
3.78 m |
3.56 m |
3.78 m x 3.56 m |
|
Basement |
Recreational, Games Room |
8.23 m |
3.51 m |
8.23 m x 3.51 m |
|
Basement |
Bedroom |
5.1 m |
3.91 m |
5.1 m x 3.91 m |
|
Ground Level |
Living Room |
5.49 m |
3.66 m |
5.49 m x 3.66 m |
|
Ground Level |
Dining Room |
3.66 m |
3.66 m |
3.66 m x 3.66 m |
|
Ground Level |
Family Room |
4.88 m |
3.9 m |
4.88 m x 3.9 m |
|
Ground Level |
Kitchen |
6.1 m |
3.05 m |
6.1 m x 3.05 m |






































