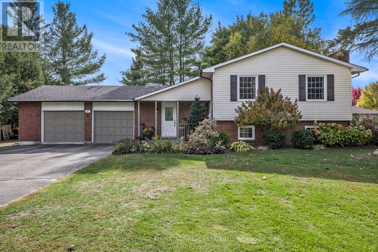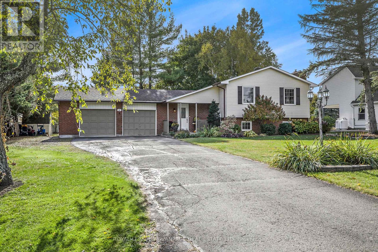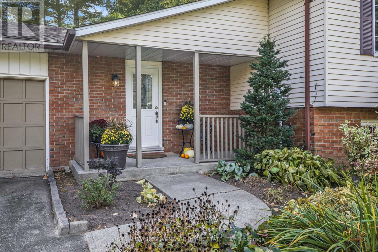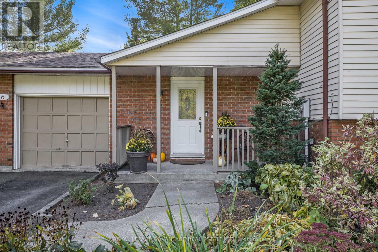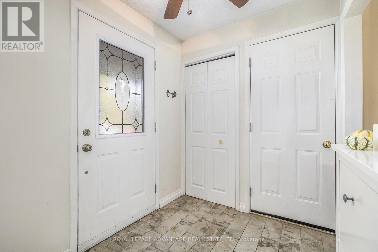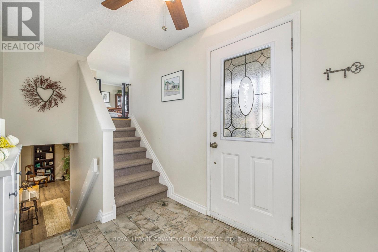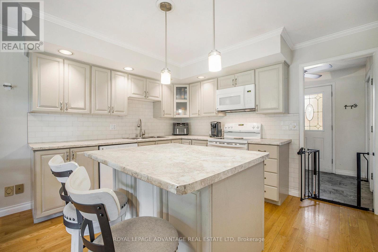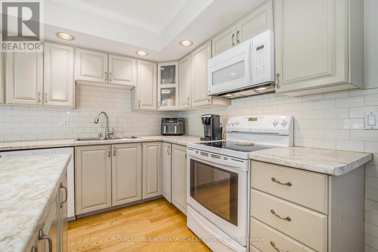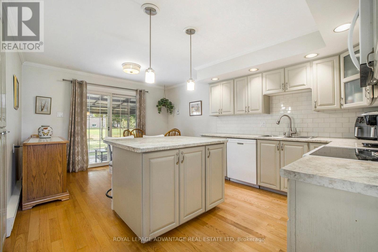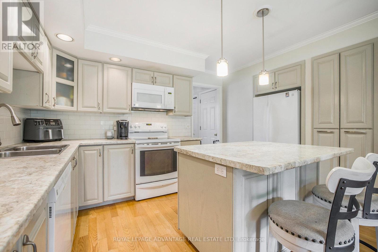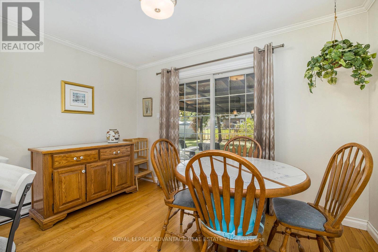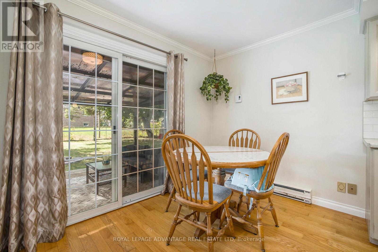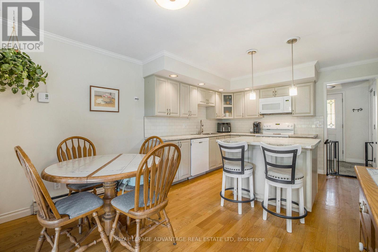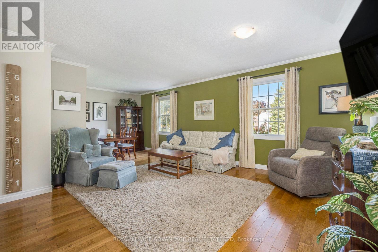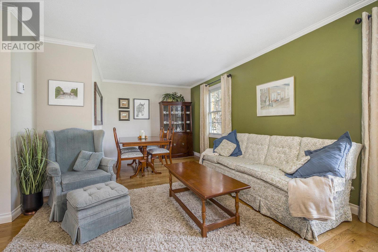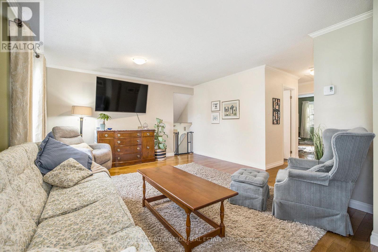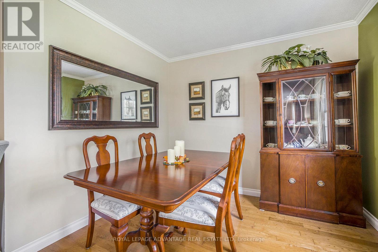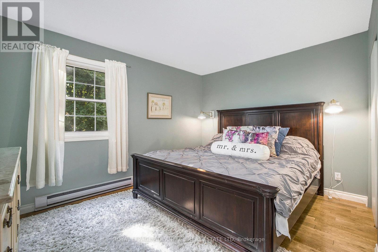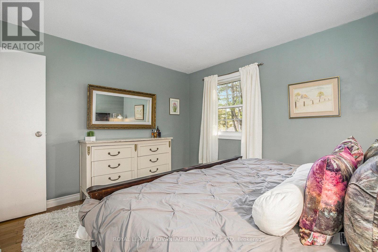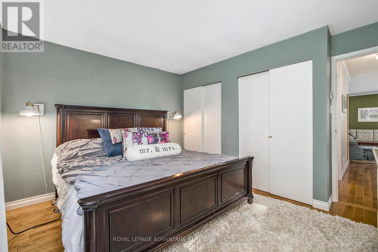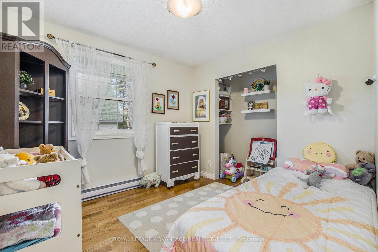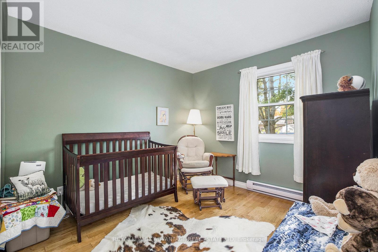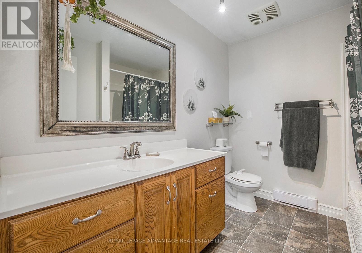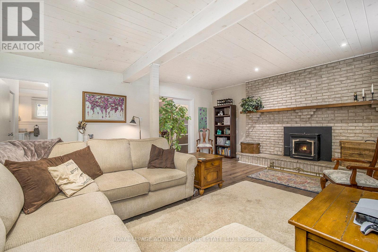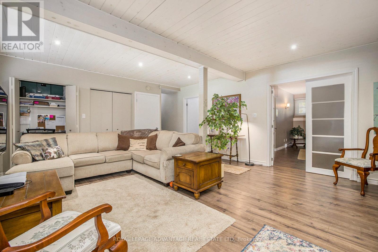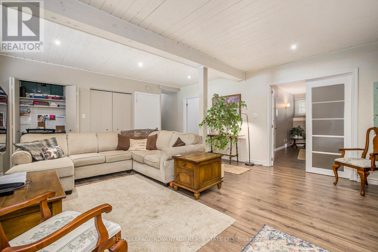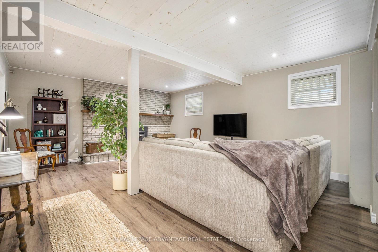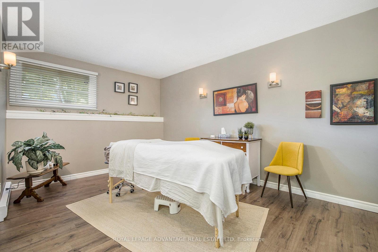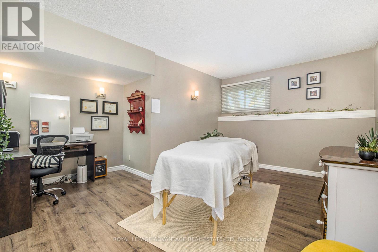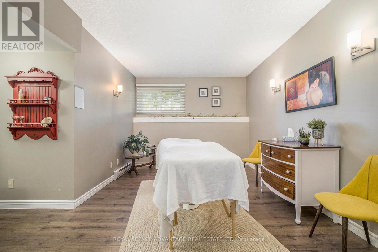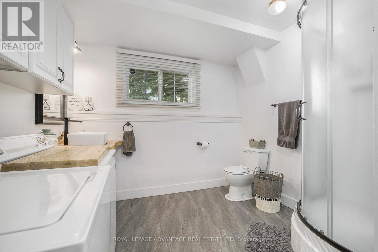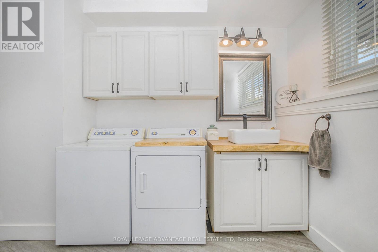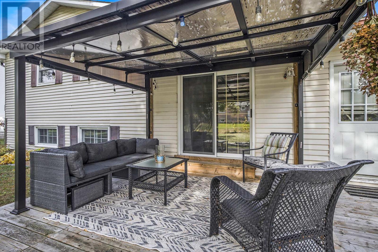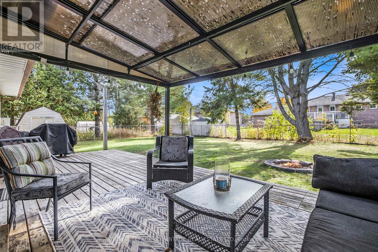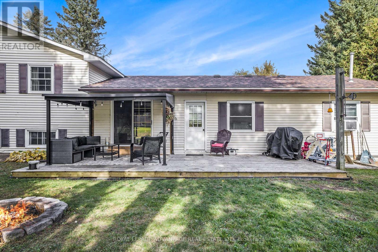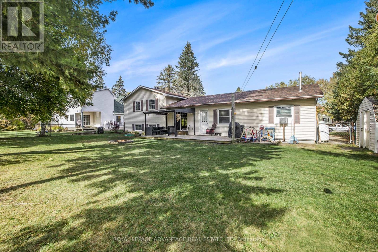6 Fairlane Drive Rideau Lakes, Ontario K7A 4S5
$549,900
This one feels like home the moment you pull up. Set on a quiet, family-friendly street just minutes from town and the Smiths Falls Golf & Country Club, this 3+1 bedroom, 2-bath home offers a comfortable, easy-flow layout and plenty of inviting spaces to enjoy. The main level features a bright kitchen with centre island and generous prep space, opening onto the dining area with patio doors leading to a covered back deck - perfect for morning coffee or evening unwind. Just a few steps up, you'll find the living room and three bedrooms on the same level, creating a natural flow between family and private spaces.The lower level adds even more versatility, with a spacious family room anchored by a cozy pellet stove, a bright home office or guest bedroom, and a stylish full bath combined with laundry.A double attached garage provides excellent workspace and storage, with a propane heater and a removable wall between bays. The fully fenced yard offers room to play, garden, or relax under the shade of mature trees.Additional updates include roof shingles (2014) and efficient electric baseboard heating. Located in the desirable Lombardy school district and just a short drive to all the amenities of Smiths Falls - this is a home where you can settle in, spread out, and make lasting memories. (id:28469)
Property Details
| MLS® Number | X12472752 |
| Property Type | Single Family |
| Community Name | 820 - Rideau Lakes (South Elmsley) Twp |
| Features | Sump Pump |
| Parking Space Total | 5 |
Building
| Bathroom Total | 2 |
| Bedrooms Above Ground | 3 |
| Bedrooms Below Ground | 1 |
| Bedrooms Total | 4 |
| Appliances | Water Heater, Dishwasher, Dryer, Stove, Washer, Refrigerator |
| Basement Development | Finished |
| Basement Type | Crawl Space (finished) |
| Construction Style Attachment | Detached |
| Construction Style Split Level | Sidesplit |
| Cooling Type | Window Air Conditioner |
| Exterior Finish | Brick, Vinyl Siding |
| Fireplace Fuel | Pellet |
| Fireplace Present | Yes |
| Fireplace Total | 1 |
| Fireplace Type | Stove |
| Foundation Type | Block |
| Heating Fuel | Electric |
| Heating Type | Baseboard Heaters |
| Size Interior | 1,100 - 1,500 Ft2 |
| Type | House |
Parking
| Attached Garage | |
| Garage |
Land
| Acreage | No |
| Sewer | Septic System |
| Size Depth | 150 Ft |
| Size Frontage | 100 Ft |
| Size Irregular | 100 X 150 Ft |
| Size Total Text | 100 X 150 Ft |
Rooms
| Level | Type | Length | Width | Dimensions |
|---|---|---|---|---|
| Basement | Utility Room | 4.84 m | 7.23 m | 4.84 m x 7.23 m |
| Lower Level | Office | 4.45 m | 5.1 m | 4.45 m x 5.1 m |
| Lower Level | Bathroom | 3.55 m | 3.55 m | 3.55 m x 3.55 m |
| Lower Level | Family Room | 6.43 m | 4.52 m | 6.43 m x 4.52 m |
| Main Level | Foyer | 2.21 m | 1.94 m | 2.21 m x 1.94 m |
| Main Level | Kitchen | 3.05 m | 3.66 m | 3.05 m x 3.66 m |
| Main Level | Eating Area | 2.21 m | 3.66 m | 2.21 m x 3.66 m |
| Upper Level | Living Room | 4.83 m | 4.32 m | 4.83 m x 4.32 m |
| Upper Level | Dining Room | 2.39 m | 2.78 m | 2.39 m x 2.78 m |
| Upper Level | Primary Bedroom | 3.97 m | 3.61 m | 3.97 m x 3.61 m |
| Upper Level | Bedroom | 2.97 m | 3.28 m | 2.97 m x 3.28 m |
| Upper Level | Bedroom | 3 m | 3.61 m | 3 m x 3.61 m |
| Upper Level | Bathroom | 2.78 m | 2.48 m | 2.78 m x 2.48 m |

